12 Nelson St, FREDERICKSBURG, VA 22405
Local realty services provided by:Better Homes and Gardens Real Estate Reserve
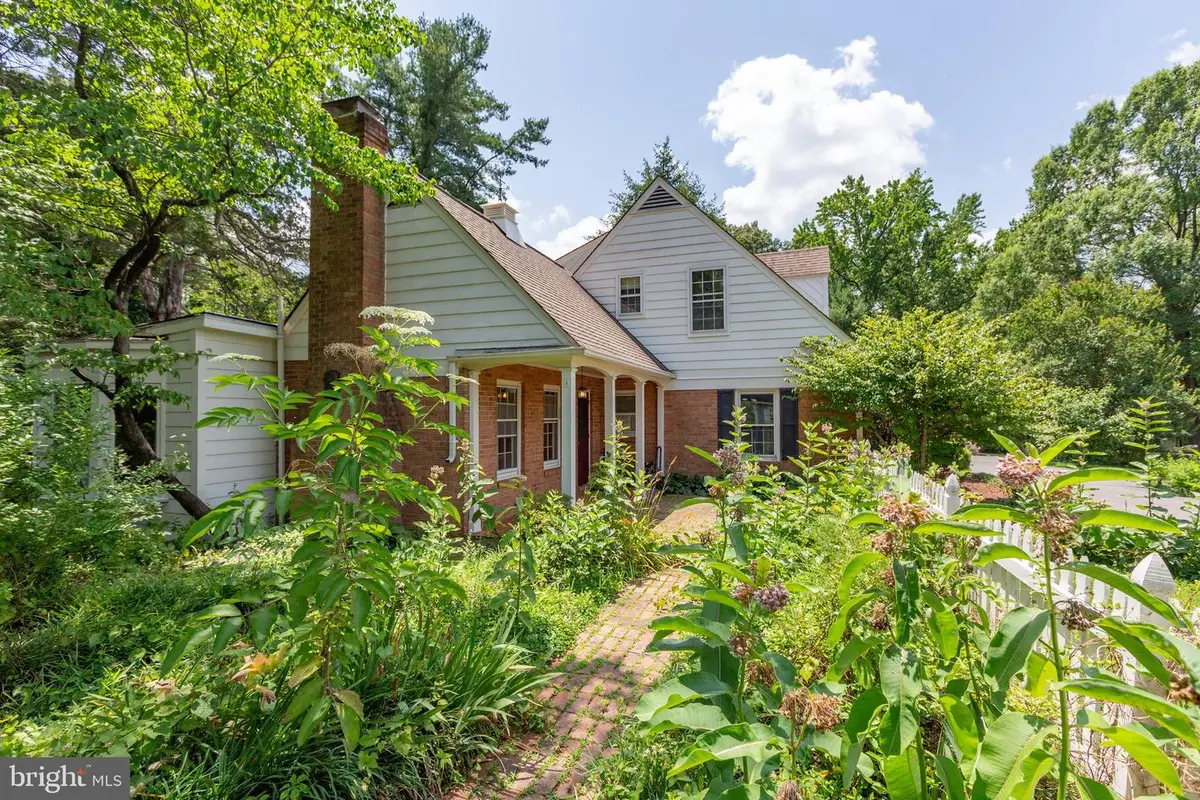

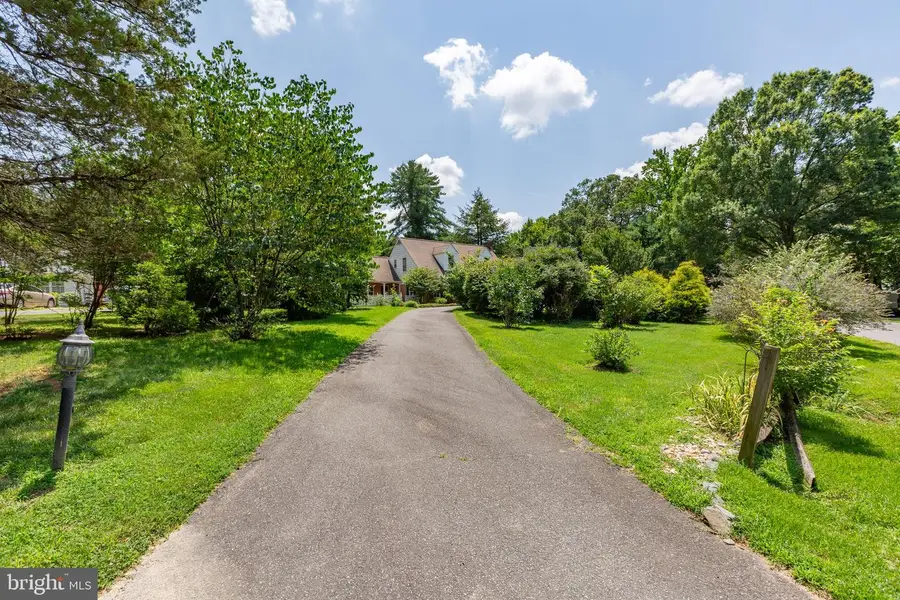
12 Nelson St,FREDERICKSBURG, VA 22405
$630,000
- 4 Beds
- 4 Baths
- 3,767 sq. ft.
- Single family
- Pending
Listed by:janet l holt
Office:holt for homes, inc.
MLS#:VAST2040246
Source:BRIGHTMLS
Price summary
- Price:$630,000
- Price per sq. ft.:$167.24
About this home
The classics endure... * Timeless charm in this brick cape cod with solid oak hardwood floors throughout the main and upper level, set on more than 1/2 acre at the end of a quiet cul-de-sac backing to woods * The best of locations: Historic Ferry Farms subdivision near George Washington's boyhood home, with award-winning Stafford County schools, yet just a stone's throw from the Rappahannock River and downtown Fredericksburg * Dining, shopping, museums, fabulous Farmer's Market, just a great place to live! * Commute or just like to travel? The Fredericksburg Amtrak/Virginia Rail Express station is just 2 miles away * The gardens are worthy of a spread in Better Homes & Gardens, planted with carefully-chosen perennials for year-round color and interest. Fenced side yard with a chicken coop! * In the back, your very own "Secret Garden," lush and private, perfect for an infinity pool, but in the meantime, join the Ferry Farms community pool! * A world away close to everything! * Inside, enter through a gracious foyer with coat closet, to surprisingly large rooms! * Living room with gas fireplace, high-quality trim including built-in shelving, and mantle * An anteroom between the living room, kitchen, and family/sunroom would be perfect for a bar area or mini-library * The family room addition has vaulted ceilings, a casual dining area, updated light fixtures, a pass-through to the kitchen, a french door to the huge back deck, and its own HVAC system with electronic thermostat * The exquisite hand-carved doorway feature is freestanding and can convey, or owner will remove * Off of the kitchen is a delightful breakfast room with a wood-burning fireplace, built-in shelving and a split door with the original, working door bell; have a nice chat with the person delivering your milk or groceries! This door opens to a covered brick terrace and yes, a white picket fence. Bed & Breakfast anyone? * Updated kitchen with granite countertops, brand-new dishwasher and newer stainless appliances including a french-door fridge and double wall ovens. There are two pantry closets and the over-sized Jenn-Air cooktop with downdraft exhaust is in perfect working order and has extra griddle inserts * The enormous dining room has built-in storage cabinets, a bay window, and another split door to the deck. Great circulation for entertaining * The deck has just been restored by a licensed contractor * The main floor also holds a bedroom with a completely renovated full bath en-suite and double closets * Upstairs, primary suite with two closets, one a walk-in, and another completely renovated full bath en-suite * The second bedroom has a walk-in closet with access to storage under the eaves * The third bedroom with built-in desk and enchanting ceiling feature will take you back in time - write the next great American novel from this room with a view! * The upper hallway holds the wonderfully vintage 3rd floor bath with original tile in great condition * Downstairs, the partially finished basement has newer wide-plank laminate flooring and a rec room with built-in storage cabinets. The laundry room has washer and dryer and large utility sink, and there is a spacious storage room * NEW HVAC 2022 with UV filter, and Sani-Dry basement system * The basement walks out to the large back driveway, plenty of room for your guests, RV, or boat, no HOA! * Walls on main and upper levels freshly painted * This home is truly a special and rare find. It is Lot 1, the first home platted in this section of Ferry Farms! A home for today and ages to come...make it yours!
Contact an agent
Home facts
- Year built:1961
- Listing Id #:VAST2040246
- Added:51 day(s) ago
- Updated:August 15, 2025 at 07:30 AM
Rooms and interior
- Bedrooms:4
- Total bathrooms:4
- Full bathrooms:4
- Living area:3,767 sq. ft.
Heating and cooling
- Cooling:Ceiling Fan(s), Central A/C, Heat Pump(s)
- Heating:Electric, Forced Air, Heat Pump(s), Natural Gas
Structure and exterior
- Year built:1961
- Building area:3,767 sq. ft.
- Lot area:0.61 Acres
Utilities
- Water:Public
- Sewer:Public Sewer
Finances and disclosures
- Price:$630,000
- Price per sq. ft.:$167.24
- Tax amount:$2,988 (2013)
New listings near 12 Nelson St
- Coming Soon
 $649,000Coming Soon5 beds 4 baths
$649,000Coming Soon5 beds 4 baths9510 Hillcrest Dr, FREDERICKSBURG, VA 22407
MLS# VASP2035546Listed by: CENTURY 21 NEW MILLENNIUM - Coming Soon
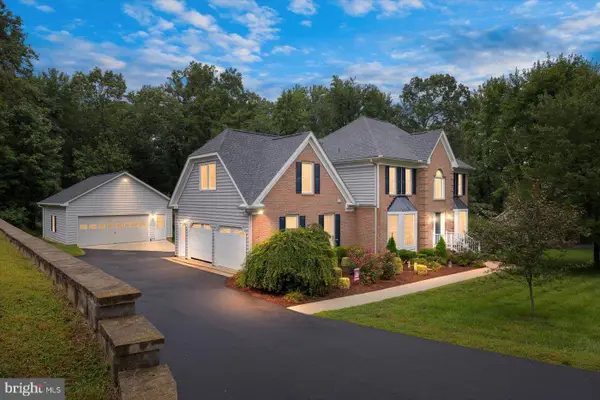 $584,900Coming Soon5 beds 3 baths
$584,900Coming Soon5 beds 3 baths4005 Longwood Dr, FREDERICKSBURG, VA 22408
MLS# VASP2035518Listed by: BERKSHIRE HATHAWAY HOMESERVICES PENFED REALTY - Coming Soon
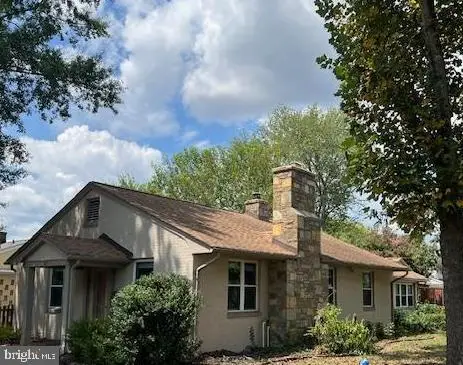 $525,000Coming Soon4 beds 2 baths
$525,000Coming Soon4 beds 2 baths601 Hanson Ave, FREDERICKSBURG, VA 22401
MLS# VAFB2008802Listed by: REDFIN CORPORATION - New
 $674,900Active4 beds 3 baths2,500 sq. ft.
$674,900Active4 beds 3 baths2,500 sq. ft.15210 Lost Horizon Ln, FREDERICKSBURG, VA 22407
MLS# VASP2035510Listed by: MACDOC PROPERTY MANGEMENT LLC - Coming Soon
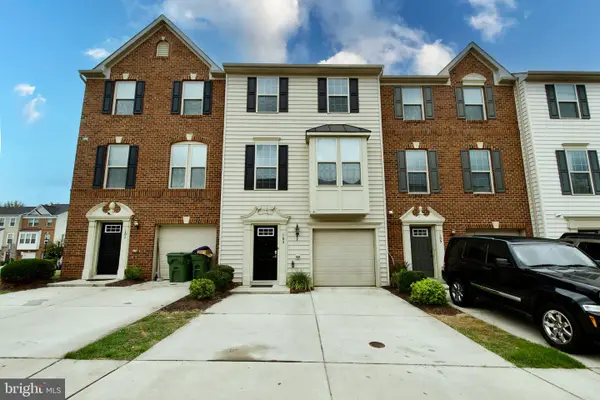 $415,000Coming Soon4 beds 3 baths
$415,000Coming Soon4 beds 3 baths103 Brenton Rd #22, FREDERICKSBURG, VA 22405
MLS# VAST2041848Listed by: EXIT REALTY ENTERPRISES - New
 $639,000Active4 beds 3 baths2,340 sq. ft.
$639,000Active4 beds 3 baths2,340 sq. ft.7000 Haskell Ct, FREDERICKSBURG, VA 22407
MLS# VASP2035532Listed by: UNITED REAL ESTATE PREMIER - Coming Soon
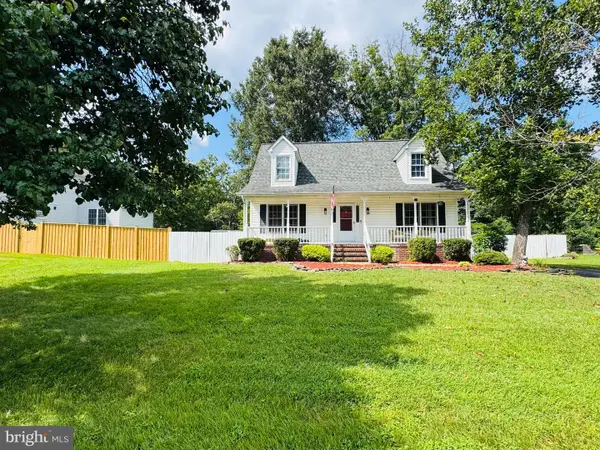 $424,000Coming Soon4 beds 2 baths
$424,000Coming Soon4 beds 2 baths614 Halleck St, FREDERICKSBURG, VA 22407
MLS# VASP2035188Listed by: KELLER WILLIAMS REALTY/LEE BEAVER & ASSOC. - New
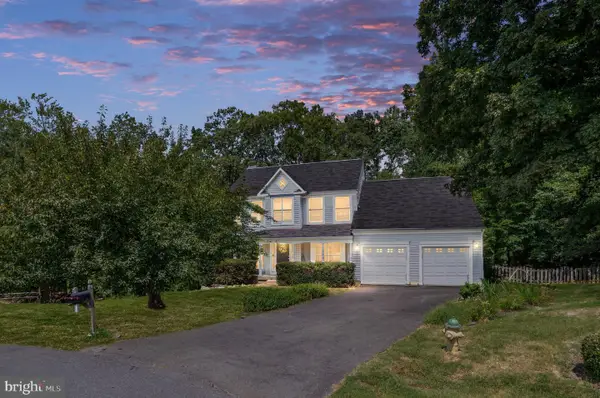 $575,000Active5 beds 4 baths3,162 sq. ft.
$575,000Active5 beds 4 baths3,162 sq. ft.6 Amber Ct, FREDERICKSBURG, VA 22406
MLS# VAST2041584Listed by: BERKSHIRE HATHAWAY HOMESERVICES PENFED REALTY - Coming Soon
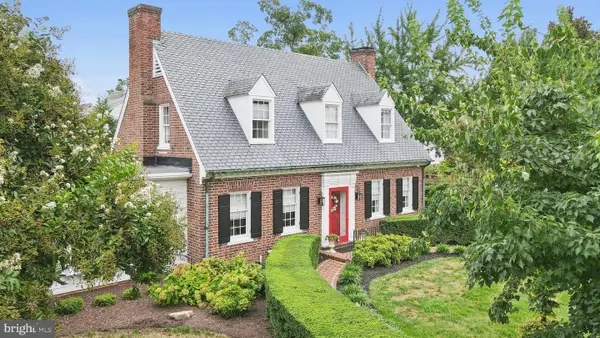 $1,299,500Coming Soon3 beds 3 baths
$1,299,500Coming Soon3 beds 3 baths1109 Littlepage St, FREDERICKSBURG, VA 22401
MLS# VAFB2008784Listed by: COLDWELL BANKER ELITE - Open Sat, 11am to 4pmNew
 $1,093,990Active4 beds 6 baths5,612 sq. ft.
$1,093,990Active4 beds 6 baths5,612 sq. ft.13426 Reconnaissance Ridge Rd, FREDERICKSBURG, VA 22407
MLS# VASP2035468Listed by: DRB GROUP REALTY, LLC
