120 Blaisdell Ln, FREDERICKSBURG, VA 22405
Local realty services provided by:Better Homes and Gardens Real Estate Capital Area
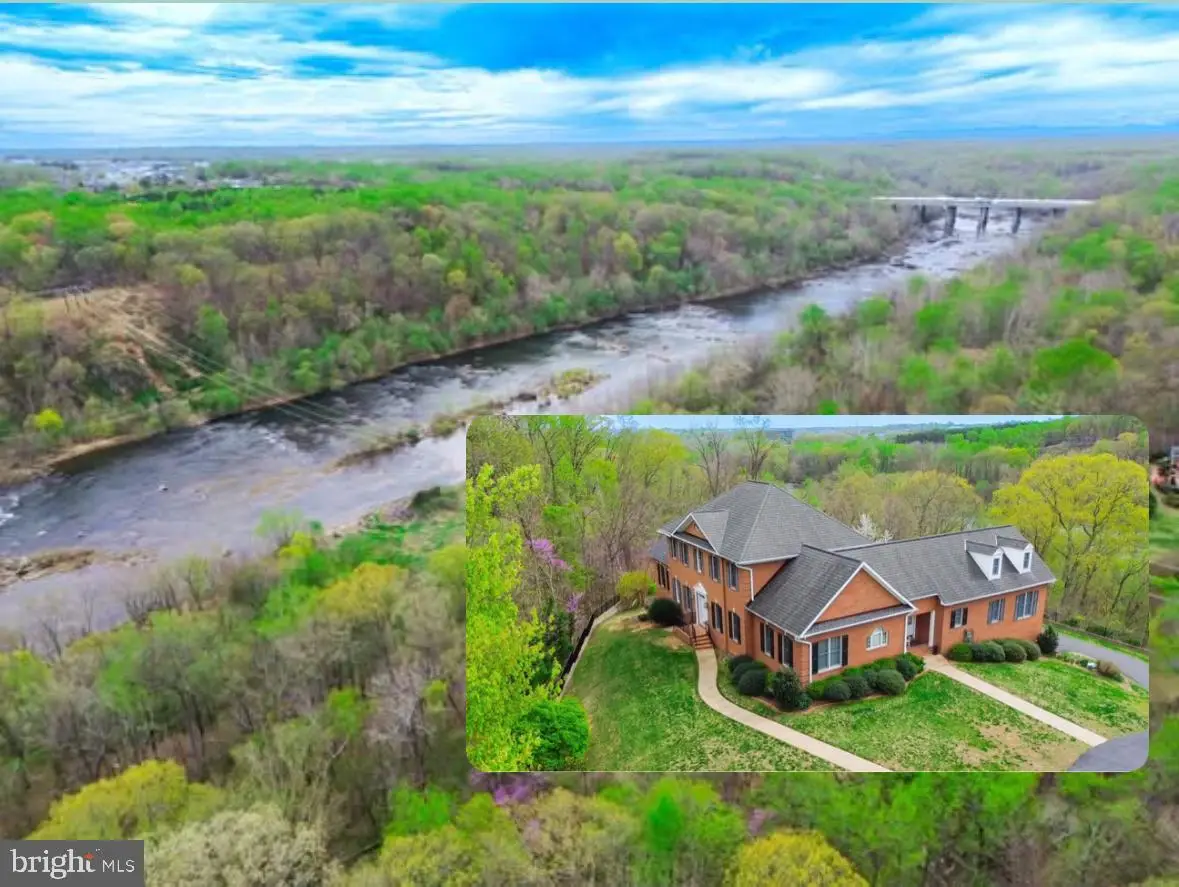
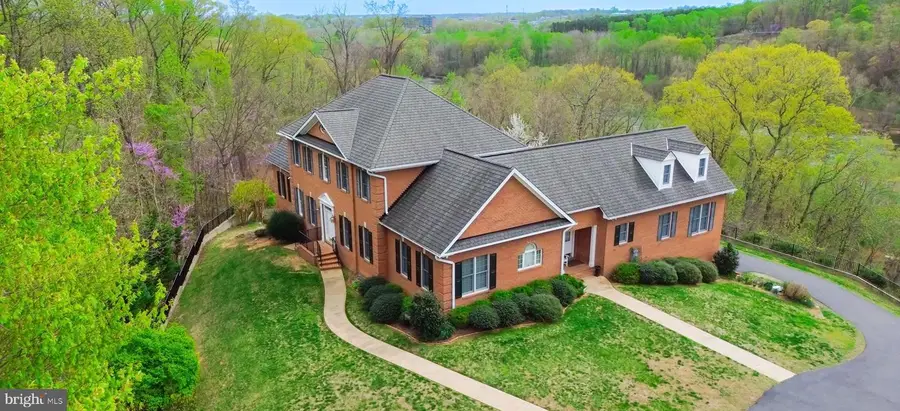
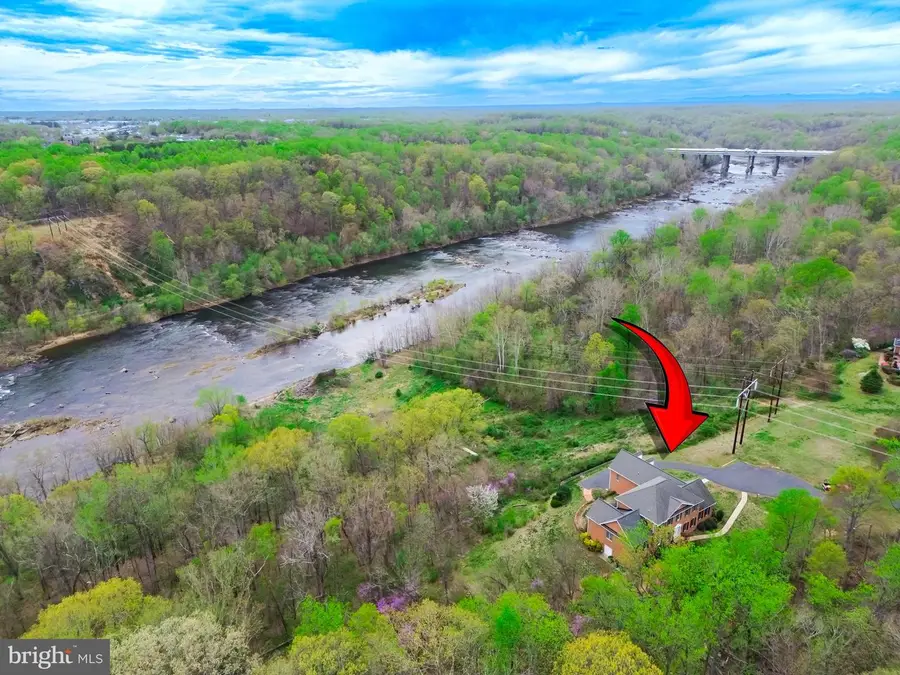
120 Blaisdell Ln,FREDERICKSBURG, VA 22405
$1,175,000
- 5 Beds
- 6 Baths
- 5,411 sq. ft.
- Single family
- Active
Listed by:michelle wilson
Office:century 21 new millennium
MLS#:VAST2037582
Source:BRIGHTMLS
Price summary
- Price:$1,175,000
- Price per sq. ft.:$217.15
About this home
Discover an extraordinary home along the Rappahannock River, nestled within a serene 3.5-acre private sanctuary. Designed by the award-winning architect William Poole, this stunning residence encompasses over 7,000 square feet of opulent living space, featuring exceptionally large rooms and meticulous custom details.
Upon entering, you will be greeted by soaring 10-foot ceilings on the main floor, creating an airy and inviting atmosphere enhanced by a solid oak staircase and two cozy gas fireplaces. The main level boasts two luxurious primary suites, both offering breathtaking river views and unparalleled convenience for ultimate relaxation. Extensive millwork throughout the interior highlights the craftsmanship, with triple crown molding, chair rails, and oversized casings adding elegance. Built-in bookcases in the study, family room, and living room provide both sophistication and functionality. The open kitchen, designed for entertaining, features an eat-in area, a walk-in pantry, and a peninsula island equipped with a separate sink and breakfast bar. Upstairs, you will find a third primary suite alongside two additional well-appointed bedrooms and a versatile hobby or rec room that can be used as an extra bedroom. Tile floors and solid oak staircases combined with hardwood throughout add warmth and charm. The expansive floor plan offers numerous options for privacy and multi-generational living.
The home includes a two-car garage with a basement entrance, a full basement, and a separate workshop—ample space for storage or hobbies.
Step outside to the spacious brick terrace, complete with an awning that overlooks the Rappahannock River, making it ideal for outdoor entertaining. This picturesque setting presents opportunities for fishing, canoeing, and kayaking on the longest free-flowing river on the East Coast.
Designed for low-maintenance living, the all-brick exterior and flip-clean gutters let you savor a tranquil waterfront lifestyle without the hassle. Architectural details such as bullnose treads on the exterior brick steps, bonded jack arches over the windows, and brick quoins on the facade enhance the home's timeless appeal.
Energy efficiency is prioritized with Andersen windows and doors, four separate HVAC systems, and distinct zones to ensure year-round comfort. Enjoy modern conveniences such as high-speed internet and cable TV while relishing the privacy of this enchanting homesite.
Entertainment options abound on the brick terrace, where you can take in stunning views of the historic Rappahannock River and the scenic John Warner Rapids, along with abundant outdoor activity opportunities.
Don’t miss this unique opportunity—contact us today for a private showing and experience the luxury of riverfront living at its finest!
Contact an agent
Home facts
- Year built:2008
- Listing Id #:VAST2037582
- Added:127 day(s) ago
- Updated:August 15, 2025 at 01:53 PM
Rooms and interior
- Bedrooms:5
- Total bathrooms:6
- Full bathrooms:5
- Half bathrooms:1
- Living area:5,411 sq. ft.
Heating and cooling
- Cooling:Ceiling Fan(s), Central A/C, Zoned
- Heating:Electric, Heat Pump(s), Zoned
Structure and exterior
- Year built:2008
- Building area:5,411 sq. ft.
- Lot area:3.53 Acres
Schools
- High school:STAFFORD
- Middle school:DREW
- Elementary school:CONWAY
Utilities
- Water:Public
Finances and disclosures
- Price:$1,175,000
- Price per sq. ft.:$217.15
- Tax amount:$10,030 (2024)
New listings near 120 Blaisdell Ln
- Coming Soon
 $449,900Coming Soon3 beds 2 baths
$449,900Coming Soon3 beds 2 baths60 Pendleton Rd, FREDERICKSBURG, VA 22405
MLS# VAST2041902Listed by: CENTURY 21 NEW MILLENNIUM - New
 $495,000Active4 beds 4 baths3,938 sq. ft.
$495,000Active4 beds 4 baths3,938 sq. ft.Address Withheld By Seller, Fredericksburg, VA 22408
MLS# VASP2035414Listed by: CENTURY 21 REDWOOD REALTY - Coming Soon
 $649,000Coming Soon5 beds 4 baths
$649,000Coming Soon5 beds 4 baths9510 Hillcrest Dr, FREDERICKSBURG, VA 22407
MLS# VASP2035546Listed by: CENTURY 21 NEW MILLENNIUM - Coming Soon
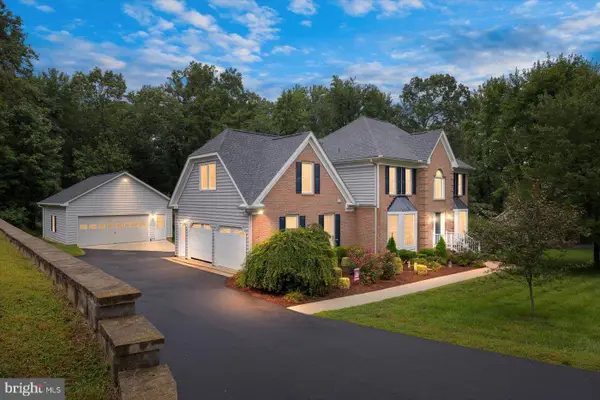 $584,900Coming Soon5 beds 3 baths
$584,900Coming Soon5 beds 3 baths4005 Longwood Dr, FREDERICKSBURG, VA 22408
MLS# VASP2035518Listed by: BERKSHIRE HATHAWAY HOMESERVICES PENFED REALTY - Coming Soon
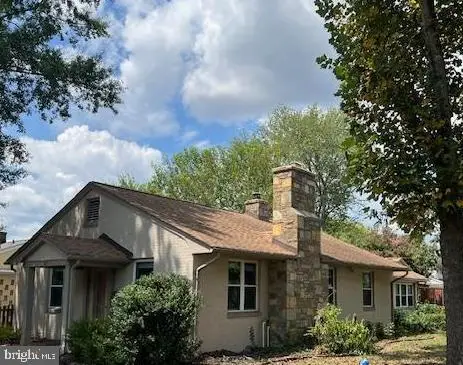 $525,000Coming Soon4 beds 2 baths
$525,000Coming Soon4 beds 2 baths601 Hanson Ave, FREDERICKSBURG, VA 22401
MLS# VAFB2008802Listed by: REDFIN CORPORATION - New
 $674,900Active4 beds 3 baths2,500 sq. ft.
$674,900Active4 beds 3 baths2,500 sq. ft.15210 Lost Horizon Ln, FREDERICKSBURG, VA 22407
MLS# VASP2035510Listed by: MACDOC PROPERTY MANGEMENT LLC - Coming Soon
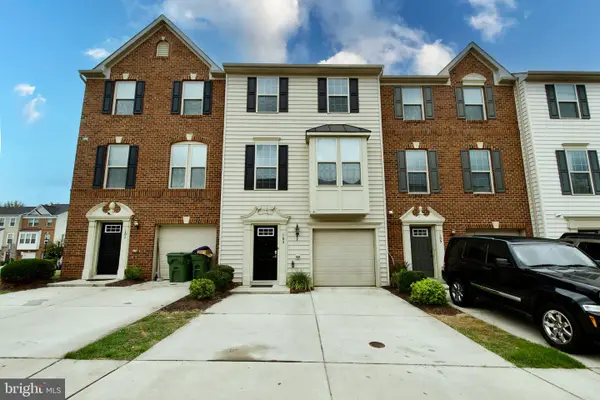 $415,000Coming Soon4 beds 3 baths
$415,000Coming Soon4 beds 3 baths103 Brenton Rd #22, FREDERICKSBURG, VA 22405
MLS# VAST2041848Listed by: EXIT REALTY ENTERPRISES - New
 $639,000Active4 beds 3 baths2,340 sq. ft.
$639,000Active4 beds 3 baths2,340 sq. ft.7000 Haskell Ct, FREDERICKSBURG, VA 22407
MLS# VASP2035532Listed by: UNITED REAL ESTATE PREMIER - Coming Soon
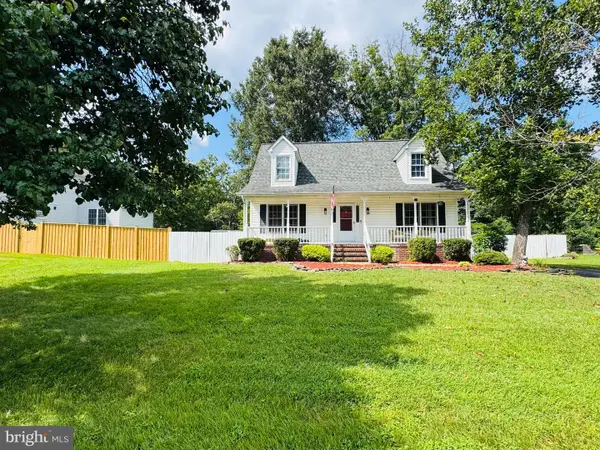 $424,000Coming Soon4 beds 2 baths
$424,000Coming Soon4 beds 2 baths614 Halleck St, FREDERICKSBURG, VA 22407
MLS# VASP2035188Listed by: KELLER WILLIAMS REALTY/LEE BEAVER & ASSOC. - New
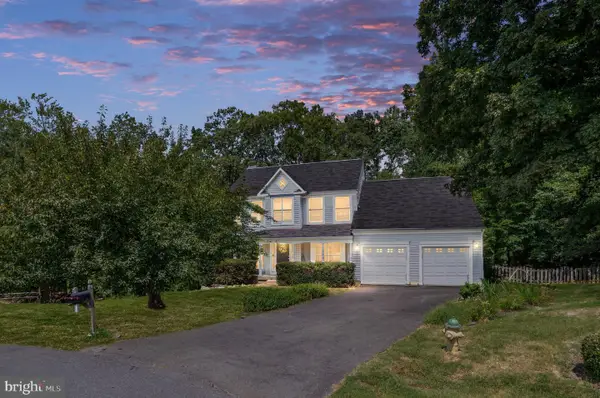 $575,000Active5 beds 4 baths3,162 sq. ft.
$575,000Active5 beds 4 baths3,162 sq. ft.6 Amber Ct, FREDERICKSBURG, VA 22406
MLS# VAST2041584Listed by: BERKSHIRE HATHAWAY HOMESERVICES PENFED REALTY
