1207 Hearthstone Dr, Fredericksburg, VA 22401
Local realty services provided by:Better Homes and Gardens Real Estate Maturo
Listed by: janet l holt
Office: holt for homes, inc.
MLS#:VAFB2009296
Source:BRIGHTMLS
Price summary
- Price:$605,000
- Price per sq. ft.:$184
- Monthly HOA dues:$135
About this home
Stately elegance on the outside, contemporary open plan inside. Premium lot fronting the beautifully landscaped common area of the historic Village of Idlewild. Take a stroll along the softly lighted sidewalk to the many parks and walking paths throughout this amenity-filled neighborhood ** The concrete front porch has a classic design with columns and a parapet to keep your guests dry on a rainy day ** The foyer opens to the living room with hardwood floors and recessed lighting ** Hardwood flooring continues in the formal dining room with on-trend lighting and a beautiful view ** The foyer also has recessed lighting and holds a pretty powder room and a coat closet ** The kitchen is enormous with recessed lighting, freshly-grouted ceramic tile floors, stainless steel appliances including brand-new refrigerator, built-in microwave, and dishwasher ** Granite countertops, breakfast bar with seating for 4+, built-in desk, and beautiful cabinetry including glass-fronts and lots of pantry storage ** Premium wall oven and a gas cooktop ** The family room has hardwood floors, a ceiling fan, and recessed lighting, and opens to the large breakfast area. ** The french door to the back patio is coated for privacy and has a transom window for plenty of light ** Upstairs, luxury primary suite with ceiling fan, two closets including a large walk-in, and en-suite bath with soaking tub, walk-in shower, double vanities, and ceramic tile flooring ** The upper level holds three additional bedrooms ( one with a custom-paneled wall), a large laundry room, and the second full bath with a tub-shower, double vanities, and linen closet ** Downstairs, a spacious rec room, 5th bedroom (NTC), and the 3rd full bathroom with ceramic tile flooring, walk-in shower, and large linen closet ** Not to be missed, there is a huge unfinished room to meet any storage challenge! ** Outside, fully-fenced back yard with classic black powder-coated aluminum fencing, stamped concrete patio, plus plenty of room for a playset, extra seating, maybe a vegetable or flower garden in this bright, sunny space! ** The detached two-car garage has a newer insulated door and overhead door opener, and the built-in shelving will convey ** The garage service door opens into a gated area as well, you can safely let the dogs out! ** Access from the alley is via a charming gate ** There is on-street parking in the back and large visitor parking lots just 3 houses down in both directions ** Utterly charming home close to the pool, clubhouse, splashpad and playgrounds (one of them directly across the alley!) in the Village of Idlewild, developed on the site of the historic Idlewild mansion, built by William Yates Downman in 1859. The neighborhood retains hundreds of wooded acres including serene walking trails, right in the City of Fredericksburg! A stone's throw to the brand new Walker-Grant Middle School, convenient to downtown Fredericksburg for shopping, dining, history, and the Fredericksburg Amtrak/VRE station; commute easily, or see the world! A very special offering
Contact an agent
Home facts
- Year built:2010
- Listing ID #:VAFB2009296
- Added:45 day(s) ago
- Updated:December 31, 2025 at 08:44 AM
Rooms and interior
- Bedrooms:4
- Total bathrooms:4
- Full bathrooms:3
- Half bathrooms:1
- Living area:3,288 sq. ft.
Heating and cooling
- Cooling:Ceiling Fan(s), Central A/C
- Heating:Forced Air, Natural Gas
Structure and exterior
- Roof:Asphalt
- Year built:2010
- Building area:3,288 sq. ft.
- Lot area:0.13 Acres
Utilities
- Water:Public
- Sewer:Public Sewer
Finances and disclosures
- Price:$605,000
- Price per sq. ft.:$184
- Tax amount:$3,859 (2025)
New listings near 1207 Hearthstone Dr
- New
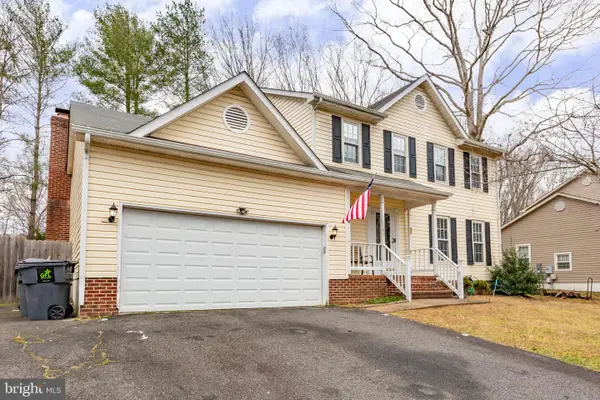 $445,000Active3 beds 3 baths1,860 sq. ft.
$445,000Active3 beds 3 baths1,860 sq. ft.11621 Enchanted Woods Way, FREDERICKSBURG, VA 22407
MLS# VASP2038310Listed by: COLDWELL BANKER ELITE - New
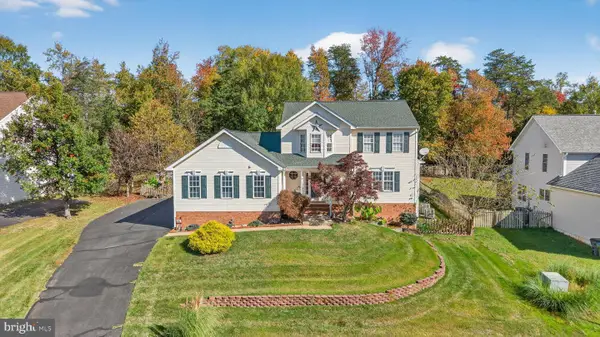 $630,000Active4 beds 4 baths3,300 sq. ft.
$630,000Active4 beds 4 baths3,300 sq. ft.15 Feldspar Way, FREDERICKSBURG, VA 22405
MLS# VAST2044890Listed by: EXP REALTY, LLC - New
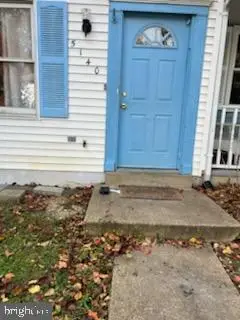 $275,000Active2 beds 2 baths1,120 sq. ft.
$275,000Active2 beds 2 baths1,120 sq. ft.5140 Redbud Rd, FREDERICKSBURG, VA 22407
MLS# VASP2038318Listed by: THE BACON GROUP INCORPORATED - New
 $275,000Active2 beds 2 baths1,120 sq. ft.
$275,000Active2 beds 2 baths1,120 sq. ft.5140 Redbud Rd, Fredericksburg, VA 22407
MLS# VASP2038318Listed by: THE BACON GROUP INCORPORATED - Coming Soon
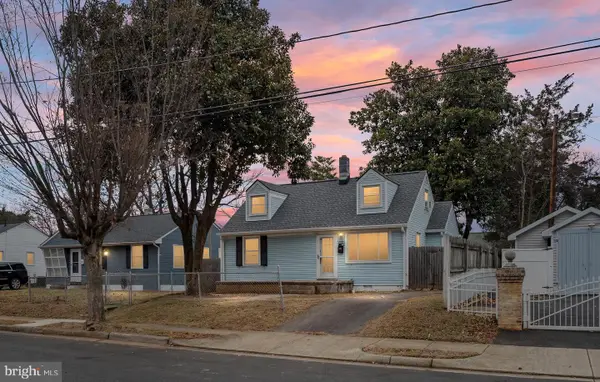 $295,000Coming Soon4 beds 2 baths
$295,000Coming Soon4 beds 2 baths203 Frazier St, FREDERICKSBURG, VA 22401
MLS# VAFB2009330Listed by: BERKSHIRE HATHAWAY HOMESERVICES PENFED REALTY - Coming Soon
 $309,999Coming Soon2 beds 2 baths
$309,999Coming Soon2 beds 2 baths9605 Becker Ct, FREDERICKSBURG, VA 22408
MLS# VASP2038078Listed by: BERKSHIRE HATHAWAY HOMESERVICES PENFED REALTY - New
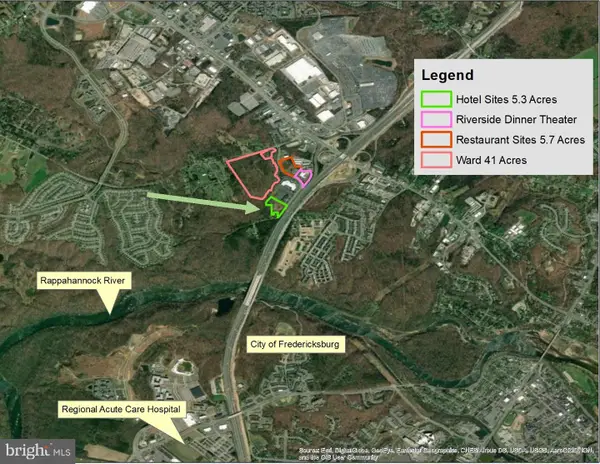 $2,000,000Active5.3 Acres
$2,000,000Active5.3 AcresRiverside Pkwy, FREDERICKSBURG, VA 22406
MLS# VAST2044894Listed by: WEICHERT, REALTORS - Coming Soon
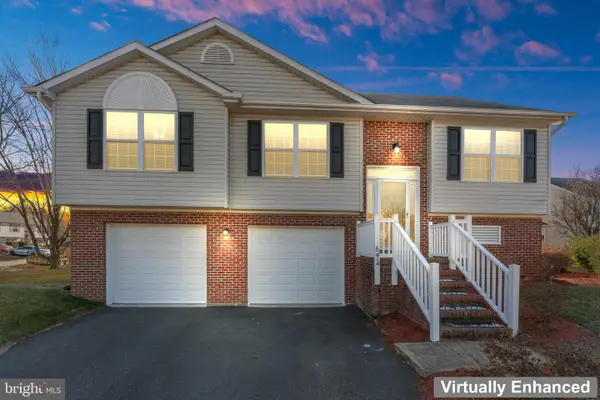 $450,000Coming Soon4 beds 2 baths
$450,000Coming Soon4 beds 2 baths6414 Basil Ct, FREDERICKSBURG, VA 22407
MLS# VASP2038258Listed by: UNITED REAL ESTATE PREMIER - New
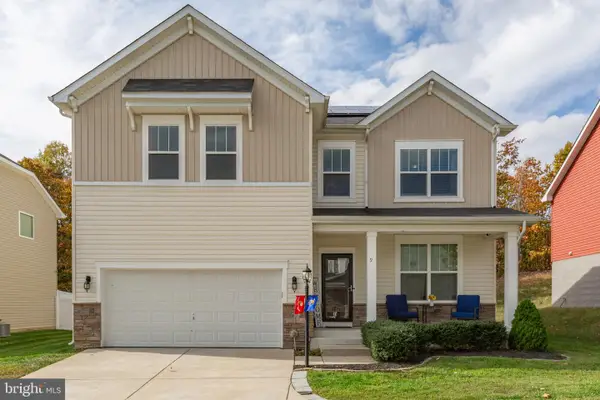 $624,900Active6 beds 5 baths3,397 sq. ft.
$624,900Active6 beds 5 baths3,397 sq. ft.9 Mossy Creek Ln, FREDERICKSBURG, VA 22405
MLS# VAST2044858Listed by: COLDWELL BANKER ELITE - New
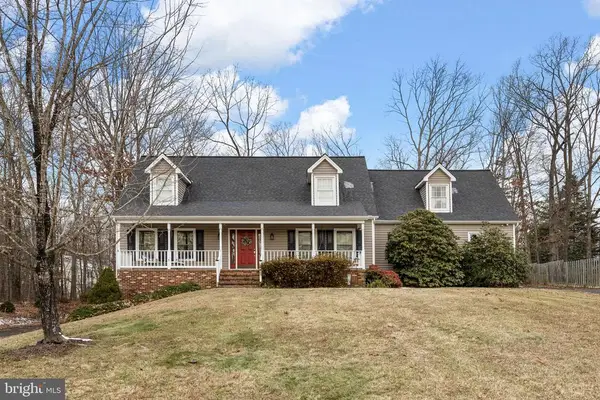 $649,000Active6 beds 4 baths3,330 sq. ft.
$649,000Active6 beds 4 baths3,330 sq. ft.706 Stonewall Ln, Fredericksburg, VA 22407
MLS# VASP2038284Listed by: CENTURY 21 NEW MILLENNIUM
