124 Fawn Hills Dr, FREDERICKSBURG, VA 22407
Local realty services provided by:Better Homes and Gardens Real Estate Premier
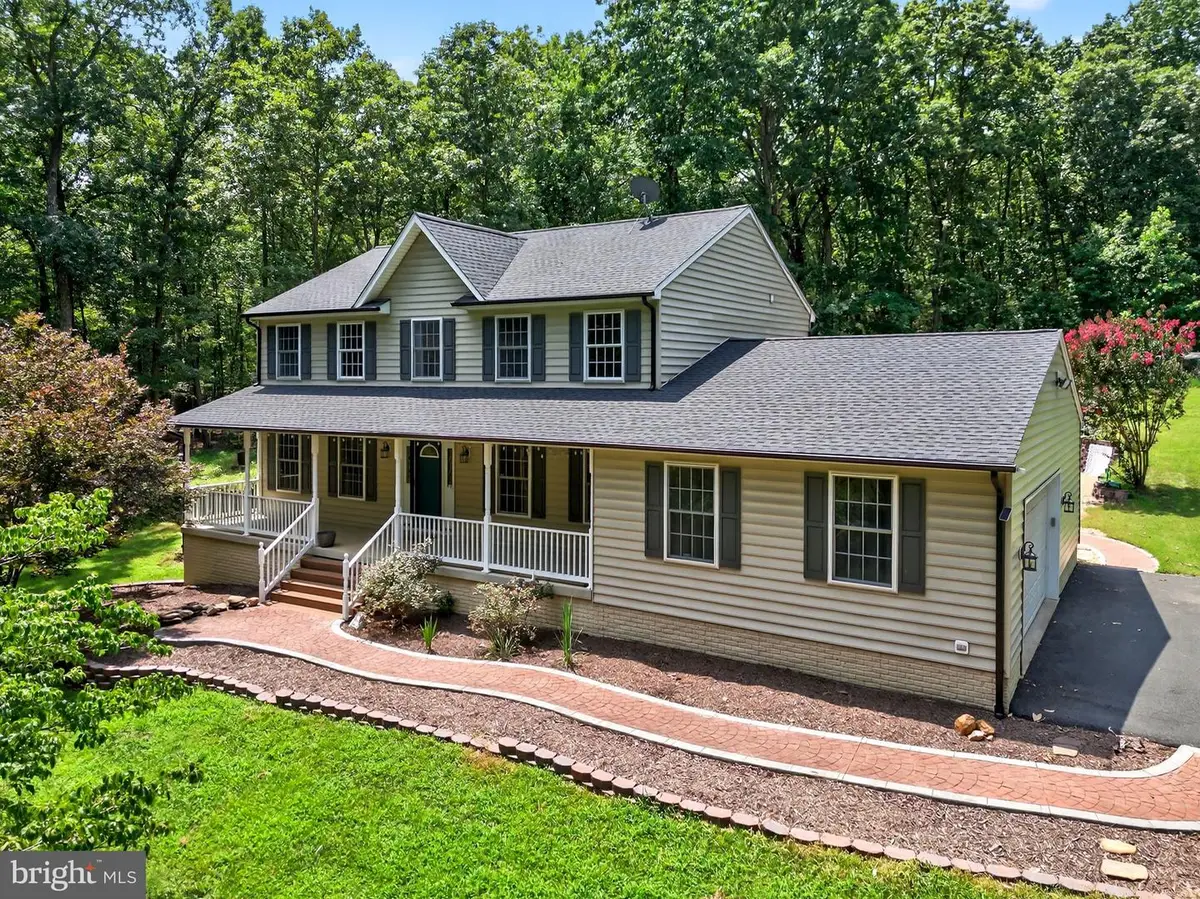
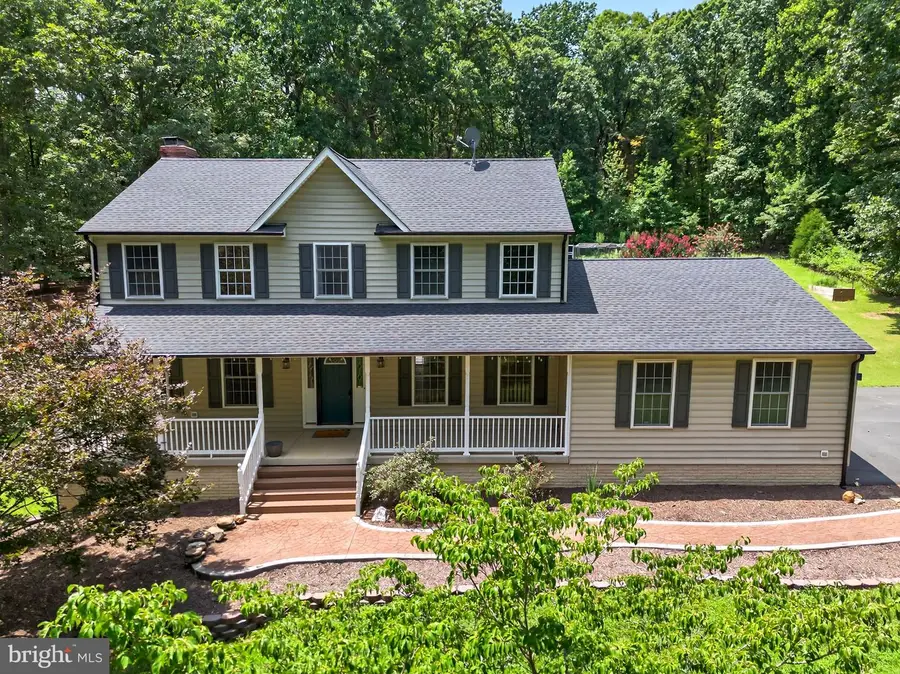
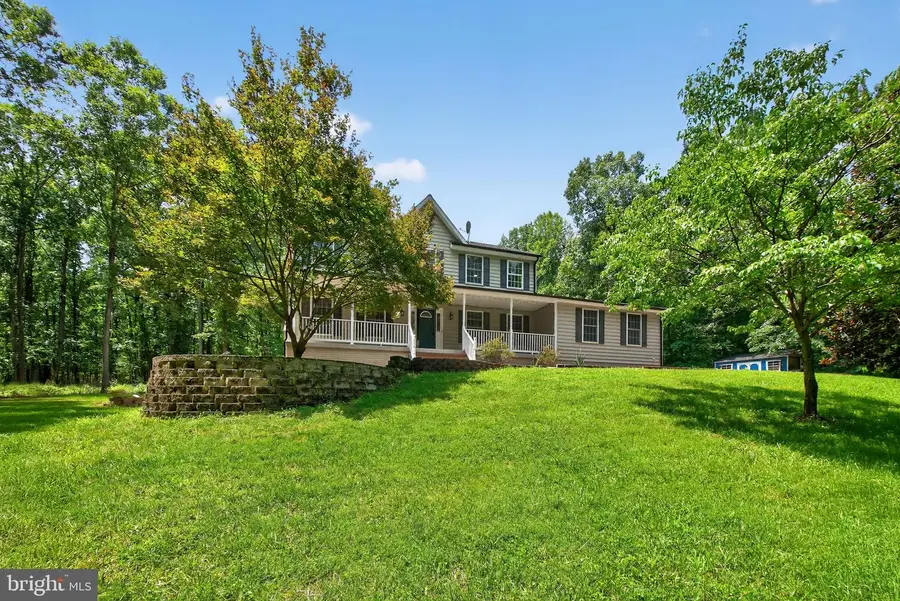
124 Fawn Hills Dr,FREDERICKSBURG, VA 22407
$825,000
- 5 Beds
- 4 Baths
- 4,102 sq. ft.
- Single family
- Active
Listed by:john d fischer iii
Office:exp realty, llc.
MLS#:VASP2034952
Source:BRIGHTMLS
Price summary
- Price:$825,000
- Price per sq. ft.:$201.12
About this home
Welcome to your private 6.4-acre farmette retreat with NO HOA! This beautifully updated colonial offers the perfect blend of country charm and modern living. A newly paved driveway winds its way to the secluded home, and a stamped concrete walkway welcomes you to the inviting front porch. Inside, the main level features hardwood flooring, a formal dining room on the right, and an open living room on the left, with a wood burning fireplace & brick mantel. Enjoy the renovated kitchen with granite counters, black stainless appliances, Bosch dishwasher, and island. There is a pantry closet in the kitchen, and an oversized pantry room in the adjacent hallway. The main level bedroom has a closet, tile flooring, walk-out door, & new exterior deck/steps, and is currently set up as an entry room with a built-in hall tree. Upstairs, the owner’s suite includes a soaking tub, double vanity, and walk-in closet with built-ins. There are two other bedrooms on this level, along with the hallway bathroom and laundry room which have both been beautifully updated. The finished basement offers a 5th BR (NTC), full bath, home gym, office/storage room, recreation room (with game table lighting), and a storage/safe room. Outside, entertain on the multi-level deck, relax by the pool, or gather around the stone firepit, with a stamped concrete walkway and patio. Bring your animals—the property is ready for chickens, goats, and more! The exterior also includes a large shed, chicken coop area, animal shed, raised garden bed, target range, and trails around the property. Other updates in recent years include the roof, black gutters, HVAC systems, Nest thermostats & sensors, water heater, basement walk-out door, ceiling fans, light fixtures, video doorbell, pool equipment, generator switch, and whirlpool water softener. Fawn Hills offers a prime location, minutes from commuter routes, shopping, schools, historic battlefields, the Hunting Run Reservoir, & Rapidan River access. Xfinity high speed internet is in place, great for remote work and streaming. Don’t miss your opportunity to be the next owner of this amazing property!
Contact an agent
Home facts
- Year built:2002
- Listing Id #:VASP2034952
- Added:27 day(s) ago
- Updated:August 21, 2025 at 05:32 AM
Rooms and interior
- Bedrooms:5
- Total bathrooms:4
- Full bathrooms:3
- Half bathrooms:1
- Living area:4,102 sq. ft.
Heating and cooling
- Cooling:Central A/C
- Heating:Electric, Heat Pump(s)
Structure and exterior
- Year built:2002
- Building area:4,102 sq. ft.
- Lot area:6.4 Acres
Utilities
- Water:Well
- Sewer:On Site Septic
Finances and disclosures
- Price:$825,000
- Price per sq. ft.:$201.12
- Tax amount:$4,580 (2024)
New listings near 124 Fawn Hills Dr
- New
 $385,000Active2 beds 2 baths1,827 sq. ft.
$385,000Active2 beds 2 baths1,827 sq. ft.6905 Bluefield Dr, Fredericksburg, VA 22407
MLS# VASP2035472Listed by: 1ST CHOICE BETTER HOMES & LAND, LC - Coming Soon
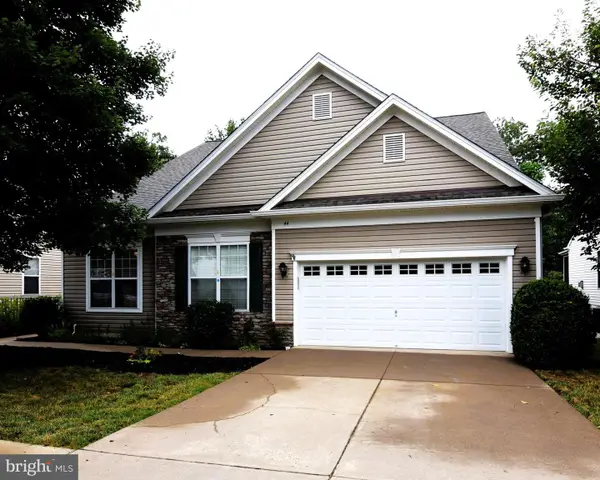 $550,000Coming Soon4 beds 3 baths
$550,000Coming Soon4 beds 3 baths44 Goose Creek Cir, FREDERICKSBURG, VA 22406
MLS# VAST2042066Listed by: AT YOUR SERVICE REALTY - Coming Soon
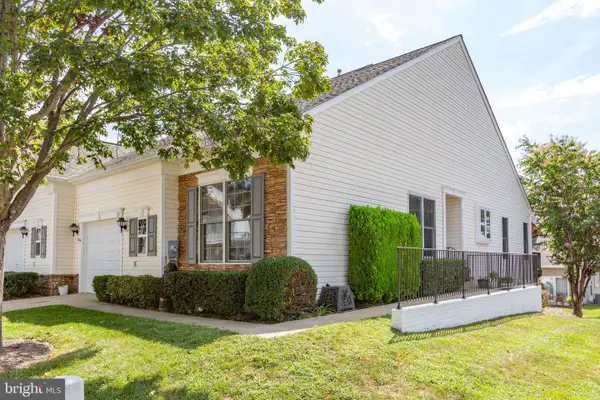 $399,900Coming Soon3 beds 3 baths
$399,900Coming Soon3 beds 3 baths107 Legend Dr, FREDERICKSBURG, VA 22406
MLS# VAST2041960Listed by: PORCH & STABLE REALTY, LLC - Coming Soon
 $450,000Coming Soon4 beds 3 baths
$450,000Coming Soon4 beds 3 baths11114 Ascot Cir, FREDERICKSBURG, VA 22407
MLS# VASP2035732Listed by: CTI REAL ESTATE - Coming SoonOpen Sun, 12 to 2pm
 $525,000Coming Soon4 beds 3 baths
$525,000Coming Soon4 beds 3 baths5908 N Cranston Ln, FREDERICKSBURG, VA 22407
MLS# VASP2035682Listed by: PORCH & STABLE REALTY, LLC - Coming Soon
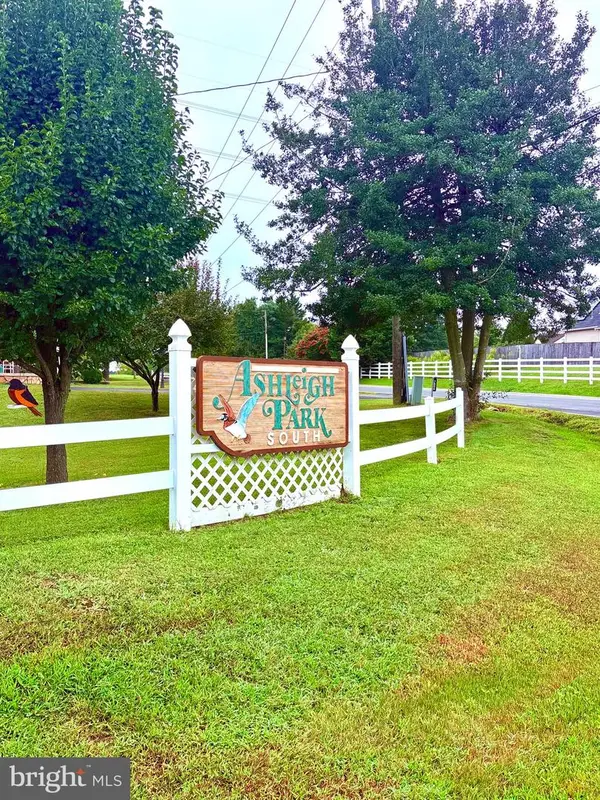 $525,000Coming Soon5 beds 3 baths
$525,000Coming Soon5 beds 3 baths7105 Pullen Dr, FREDERICKSBURG, VA 22407
MLS# VASP2035726Listed by: COLDWELL BANKER ELITE - New
 $889,900Active5 beds 5 baths5,436 sq. ft.
$889,900Active5 beds 5 baths5,436 sq. ft.18 Ironwood Rd, FREDERICKSBURG, VA 22405
MLS# VAST2042062Listed by: RE/MAX GALAXY - Coming Soon
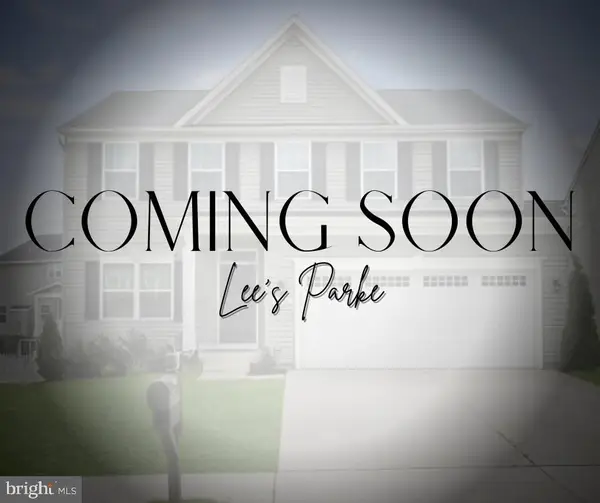 $560,000Coming Soon4 beds 3 baths
$560,000Coming Soon4 beds 3 baths5360 Holley Oak Ln, FREDERICKSBURG, VA 22407
MLS# VASP2035668Listed by: CENTURY 21 NEW MILLENNIUM - Coming Soon
 $405,000Coming Soon3 beds 4 baths
$405,000Coming Soon3 beds 4 baths201 Backridge Ct, FREDERICKSBURG, VA 22406
MLS# VAST2041970Listed by: EXP REALTY, LLC - New
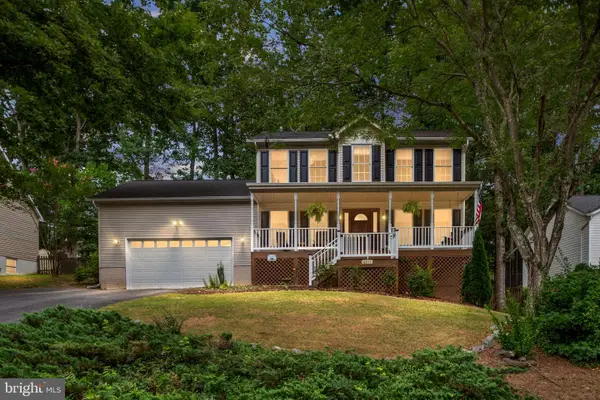 $469,900Active4 beds 4 baths2,442 sq. ft.
$469,900Active4 beds 4 baths2,442 sq. ft.6217 Forest Grove Dr, FREDERICKSBURG, VA 22407
MLS# VASP2034976Listed by: BERKSHIRE HATHAWAY HOMESERVICES PENFED REALTY

