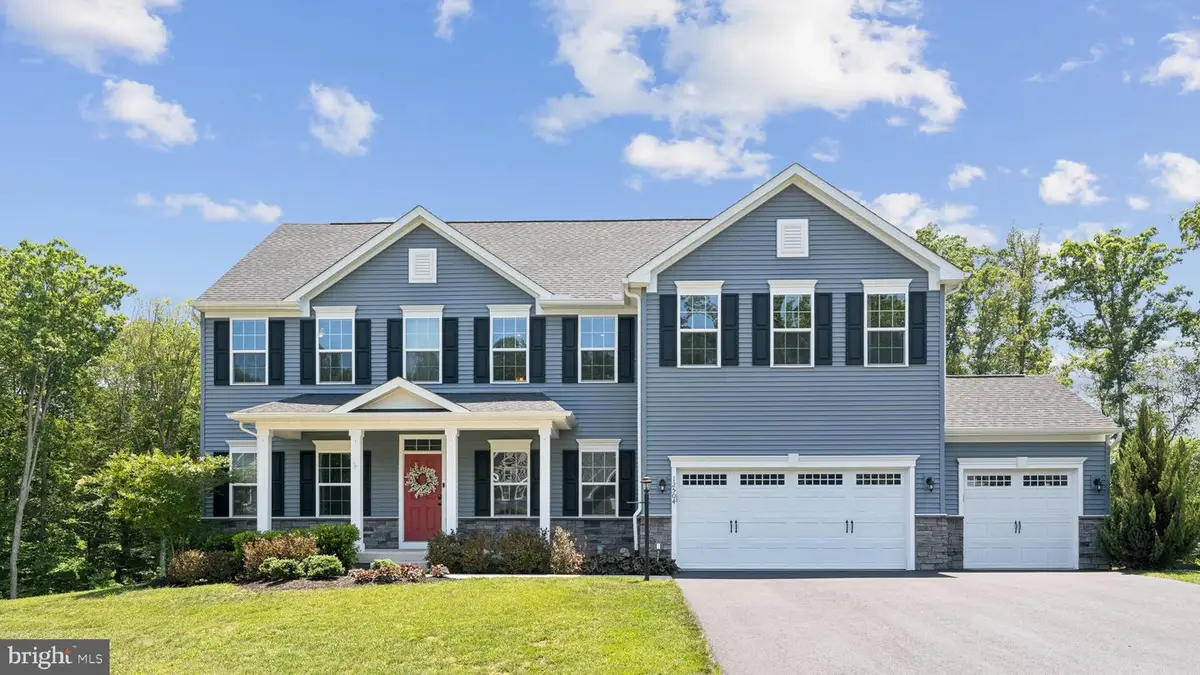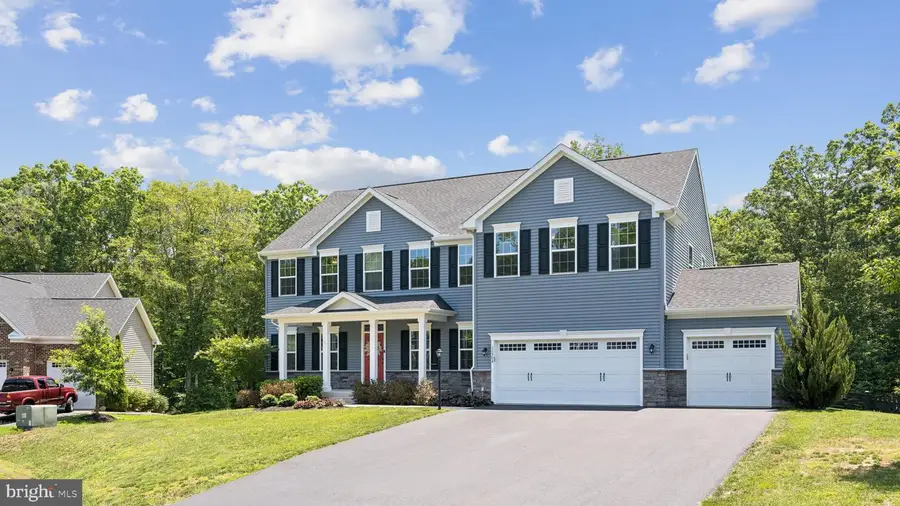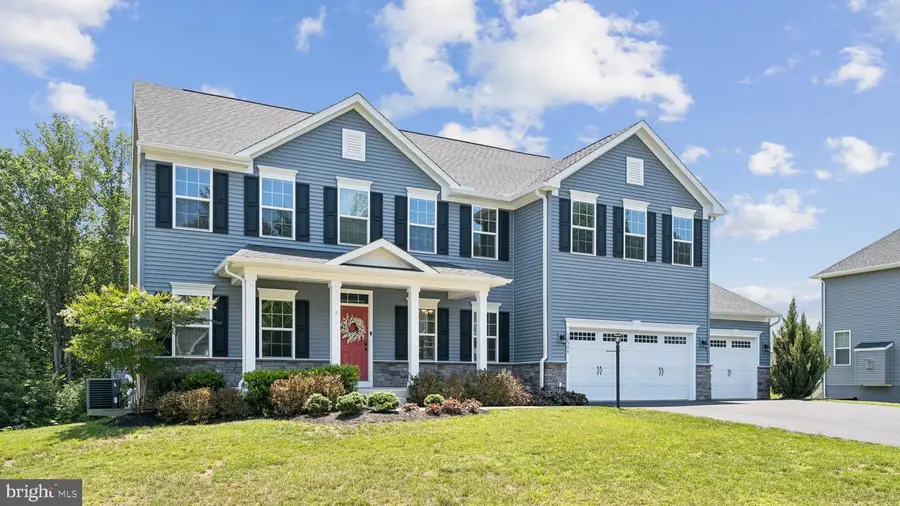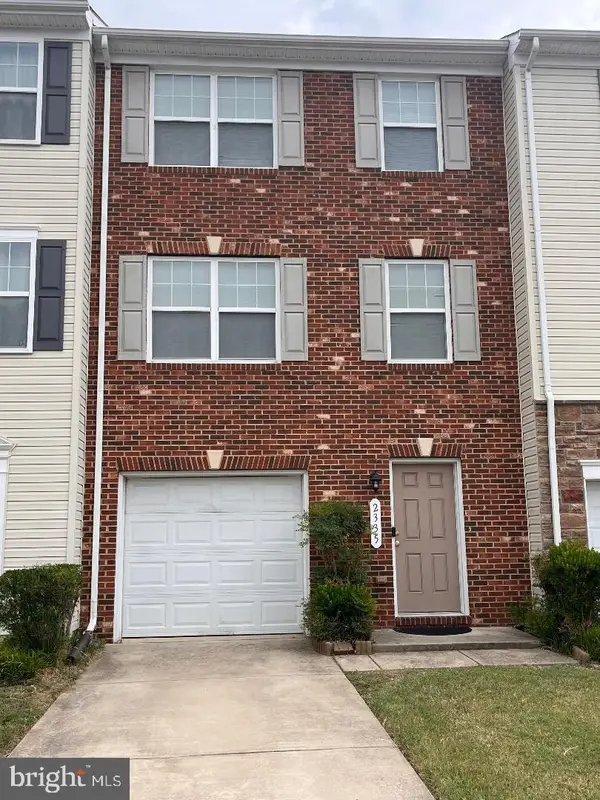12504 Bainswood Ct, FREDERICKSBURG, VA 22407
Local realty services provided by:Better Homes and Gardens Real Estate Maturo



Listed by:peyton d burchell
Office:hometown realty services, inc.
MLS#:VASP2034312
Source:BRIGHTMLS
Price summary
- Price:$769,950
- Price per sq. ft.:$174.47
- Monthly HOA dues:$44.33
About this home
Welcome to 12504 Bainswood Ct.! This 6 bedroom, 5 bath home in a cul-de-sac with a 3 car garage and a full basement will not disappoint!! On the exterior, you will find a covered concrete front porch, double width paved driveway, maintenance free exterior, large 3 car attached garage, rear deck off of the first floor, rear patio off of the basement, and large fenced in rear yard that backs up to trees for maximum privacy. Once inside, you are greeted by the large two story foyer and the spacious dining room the features HW flooring. The upgraded kitchen features QUARTZ countertops, an OVERSIZED ISLAND, recessed lights, stainless appliances, and HUGE pantry. This is wide open into the living room that boasts a ceiling fan, fireplace, HW floors, and access to the rear deck. There is a office/5th bedroom on the first floor that features a large closet, ceiling fan, HW floors, and access to the full bath. Rounding out the first floor is the mudroom that boasts built-ins, a "drop zone", and leads to the large 3 car garage. Upstairs you will find a large loft area that features carpet and recessed lights. The primary suite boasts a ceiling fan, tray ceilings, double walk-in closets, and an attached primary bath with tile flooring, double vanity, and a large TILE SHOWER with a bench seat and DUAL shower heads. The second bedroom features it's own private bathroom, a ceiling fan, and large walk in closet. You will also find two other large bedrooms upstairs that both feature spacious closets. Rounding out the upstairs is the large hall bath and laundry room that both feature tile flooring. Downstairs in the basement you will find a HUGE Rec/Game room featuring recessed lighting and rear patio access. There is also another bedroom and a full bath with tile flooring. The is a large unfinished space as well that is great for storage or future expansion. All of this in a convenient location. Put this one on your list to see today!
Contact an agent
Home facts
- Year built:2019
- Listing Id #:VASP2034312
- Added:50 day(s) ago
- Updated:August 16, 2025 at 07:27 AM
Rooms and interior
- Bedrooms:6
- Total bathrooms:5
- Full bathrooms:5
- Living area:4,413 sq. ft.
Heating and cooling
- Cooling:Heat Pump(s)
- Heating:Electric, Forced Air, Natural Gas
Structure and exterior
- Roof:Shingle
- Year built:2019
- Building area:4,413 sq. ft.
- Lot area:0.59 Acres
Schools
- High school:RIVERBEND
- Middle school:CHANCELLOR
- Elementary school:CHANCELLOR
Utilities
- Water:Public
- Sewer:Public Sewer
Finances and disclosures
- Price:$769,950
- Price per sq. ft.:$174.47
- Tax amount:$4,780 (2024)
New listings near 12504 Bainswood Ct
- Coming Soon
 $359,900Coming Soon3 beds 2 baths
$359,900Coming Soon3 beds 2 baths12504 Greengate Rd, FREDERICKSBURG, VA 22407
MLS# VASP2035566Listed by: LPT REALTY, LLC - Coming Soon
 $485,000Coming Soon6 beds 4 baths
$485,000Coming Soon6 beds 4 baths11815 Switchback Ln, FREDERICKSBURG, VA 22407
MLS# VASP2035514Listed by: IMPACT REAL ESTATE, LLC - New
 $529,900Active4 beds 4 baths3,552 sq. ft.
$529,900Active4 beds 4 baths3,552 sq. ft.10205 Iverson Ave, FREDERICKSBURG, VA 22407
MLS# VASP2035570Listed by: BERKSHIRE HATHAWAY HOMESERVICES PENFED REALTY - Coming Soon
 $530,000Coming Soon4 beds 5 baths
$530,000Coming Soon4 beds 5 baths11610 New Bond St, FREDERICKSBURG, VA 22408
MLS# VASP2035568Listed by: KELLER WILLIAMS FAIRFAX GATEWAY - New
 $495,000Active3 beds 3 baths2,216 sq. ft.
$495,000Active3 beds 3 baths2,216 sq. ft.215 Mckinney St, FREDERICKSBURG, VA 22401
MLS# VAFB2008794Listed by: TTR SOTHEBY'S INTERNATIONAL REALTY - New
 $864,900Active4 beds 4 baths2,656 sq. ft.
$864,900Active4 beds 4 baths2,656 sq. ft.109 Goodloe Dr, FREDERICKSBURG, VA 22401
MLS# VAFB2008806Listed by: COLDWELL BANKER ELITE - Coming Soon
 $399,900Coming Soon4 beds 4 baths
$399,900Coming Soon4 beds 4 baths2335 Drake Ln, FREDERICKSBURG, VA 22408
MLS# VASP2035560Listed by: BLUE HERON REALTY - Coming Soon
 $449,900Coming Soon3 beds 2 baths
$449,900Coming Soon3 beds 2 baths60 Pendleton Rd, FREDERICKSBURG, VA 22405
MLS# VAST2041902Listed by: CENTURY 21 NEW MILLENNIUM - New
 $495,000Active4 beds 4 baths3,938 sq. ft.
$495,000Active4 beds 4 baths3,938 sq. ft.Address Withheld By Seller, Fredericksburg, VA 22408
MLS# VASP2035414Listed by: CENTURY 21 REDWOOD REALTY - Coming Soon
 $649,000Coming Soon5 beds 4 baths
$649,000Coming Soon5 beds 4 baths9510 Hillcrest Dr, FREDERICKSBURG, VA 22407
MLS# VASP2035546Listed by: CENTURY 21 NEW MILLENNIUM
