12520 Paige Ln, FREDERICKSBURG, VA 22407
Local realty services provided by:Better Homes and Gardens Real Estate Capital Area



12520 Paige Ln,FREDERICKSBURG, VA 22407
$1,799,000
- 4 Beds
- 4 Baths
- 4,867 sq. ft.
- Single family
- Active
Listed by:tammy a berfield
Office:coldwell banker elite
MLS#:VASP2034090
Source:BRIGHTMLS
Price summary
- Price:$1,799,000
- Price per sq. ft.:$369.63
About this home
Chalet-Style Beauty with Modern Comfort on 6 Scenic Acres
Step into timeless charm with this Dutch Country chalet-style home, seamlessly blended with modern amenities. Boasting 4 spacious bedrooms, 3.5 luxurious baths, and two cozy fireplaces, this stunning home is a true showcase of craftsmanship and comfort.
A chef’s dream kitchen anchors the heart of the home, while solid cedar beams and 1x6 framing create a warm, rustic elegance inside and out. Every detail has been thoughtfully curated—from the custom front door and 6” baseboards to the 3.5” molding framing each window and door.
Soaring 9' and 14' ceilings greet you as Australian pine floors lead the way through a bright, open main level—perfect for entertaining or everyday living. The lower level offers a second fireplace and flexible space for gatherings, hobbies, or quiet relaxation.
Outdoors, enjoy 6 beautifully landscaped acres with seasonal color displays and room for gardens, trails, or simply soaking in the peaceful setting. This home’s English/Dutch flair will capture your eye—but it’s the unmatched attention to detail that will capture your heart.
Contact an agent
Home facts
- Year built:2001
- Listing Id #:VASP2034090
- Added:57 day(s) ago
- Updated:August 15, 2025 at 01:53 PM
Rooms and interior
- Bedrooms:4
- Total bathrooms:4
- Full bathrooms:3
- Half bathrooms:1
- Living area:4,867 sq. ft.
Heating and cooling
- Cooling:Central A/C
- Heating:Heat Pump - Electric BackUp, Natural Gas
Structure and exterior
- Year built:2001
- Building area:4,867 sq. ft.
- Lot area:6.54 Acres
Schools
- High school:RIVERBEND
- Middle school:CHANCELLOR
- Elementary school:SALEM
Utilities
- Water:Public
- Sewer:On Site Septic
Finances and disclosures
- Price:$1,799,000
- Price per sq. ft.:$369.63
- Tax amount:$8,402 (2024)
New listings near 12520 Paige Ln
- Coming Soon
 $449,900Coming Soon3 beds 2 baths
$449,900Coming Soon3 beds 2 baths60 Pendleton Rd, FREDERICKSBURG, VA 22405
MLS# VAST2041902Listed by: CENTURY 21 NEW MILLENNIUM - New
 $495,000Active4 beds 4 baths3,938 sq. ft.
$495,000Active4 beds 4 baths3,938 sq. ft.Address Withheld By Seller, Fredericksburg, VA 22408
MLS# VASP2035414Listed by: CENTURY 21 REDWOOD REALTY - Coming Soon
 $649,000Coming Soon5 beds 4 baths
$649,000Coming Soon5 beds 4 baths9510 Hillcrest Dr, FREDERICKSBURG, VA 22407
MLS# VASP2035546Listed by: CENTURY 21 NEW MILLENNIUM - Coming Soon
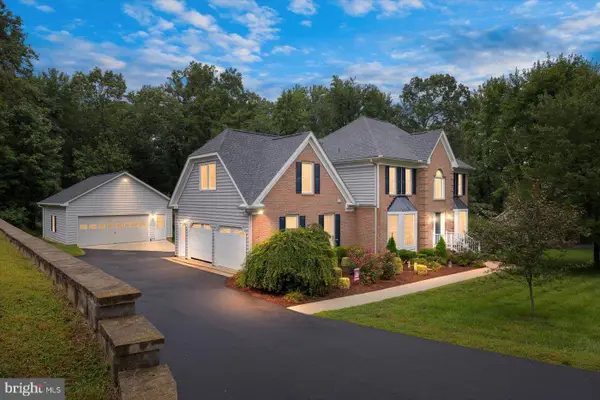 $584,900Coming Soon5 beds 3 baths
$584,900Coming Soon5 beds 3 baths4005 Longwood Dr, FREDERICKSBURG, VA 22408
MLS# VASP2035518Listed by: BERKSHIRE HATHAWAY HOMESERVICES PENFED REALTY - Coming Soon
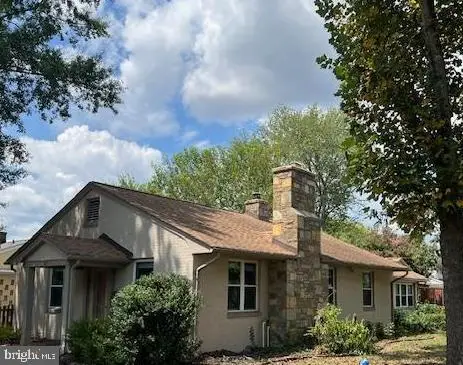 $525,000Coming Soon4 beds 2 baths
$525,000Coming Soon4 beds 2 baths601 Hanson Ave, FREDERICKSBURG, VA 22401
MLS# VAFB2008802Listed by: REDFIN CORPORATION - New
 $674,900Active4 beds 3 baths2,500 sq. ft.
$674,900Active4 beds 3 baths2,500 sq. ft.15210 Lost Horizon Ln, FREDERICKSBURG, VA 22407
MLS# VASP2035510Listed by: MACDOC PROPERTY MANGEMENT LLC - Coming Soon
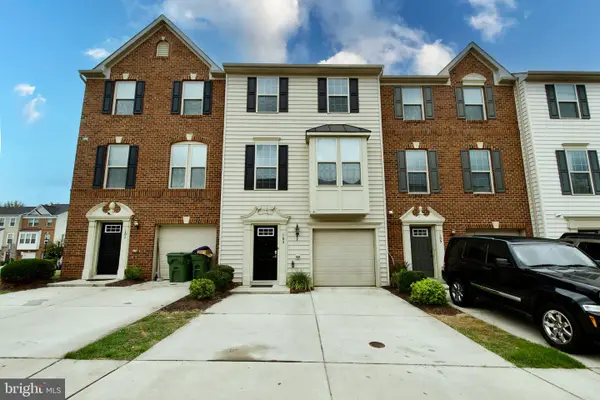 $415,000Coming Soon4 beds 3 baths
$415,000Coming Soon4 beds 3 baths103 Brenton Rd #22, FREDERICKSBURG, VA 22405
MLS# VAST2041848Listed by: EXIT REALTY ENTERPRISES - New
 $639,000Active4 beds 3 baths2,340 sq. ft.
$639,000Active4 beds 3 baths2,340 sq. ft.7000 Haskell Ct, FREDERICKSBURG, VA 22407
MLS# VASP2035532Listed by: UNITED REAL ESTATE PREMIER - Coming Soon
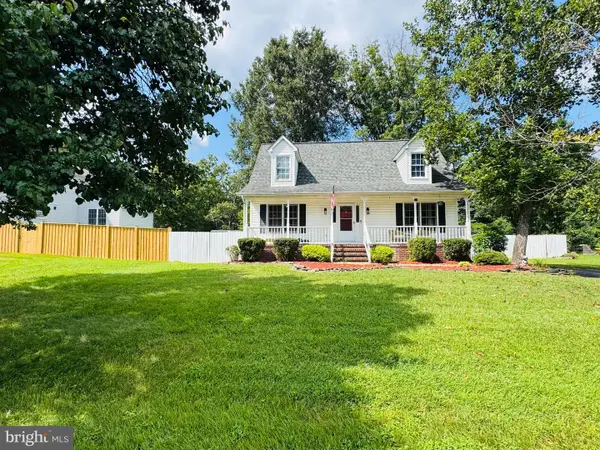 $424,000Coming Soon4 beds 2 baths
$424,000Coming Soon4 beds 2 baths614 Halleck St, FREDERICKSBURG, VA 22407
MLS# VASP2035188Listed by: KELLER WILLIAMS REALTY/LEE BEAVER & ASSOC. - New
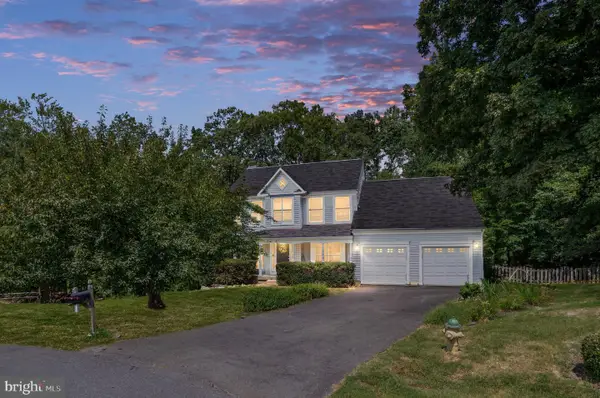 $575,000Active5 beds 4 baths3,162 sq. ft.
$575,000Active5 beds 4 baths3,162 sq. ft.6 Amber Ct, FREDERICKSBURG, VA 22406
MLS# VAST2041584Listed by: BERKSHIRE HATHAWAY HOMESERVICES PENFED REALTY
