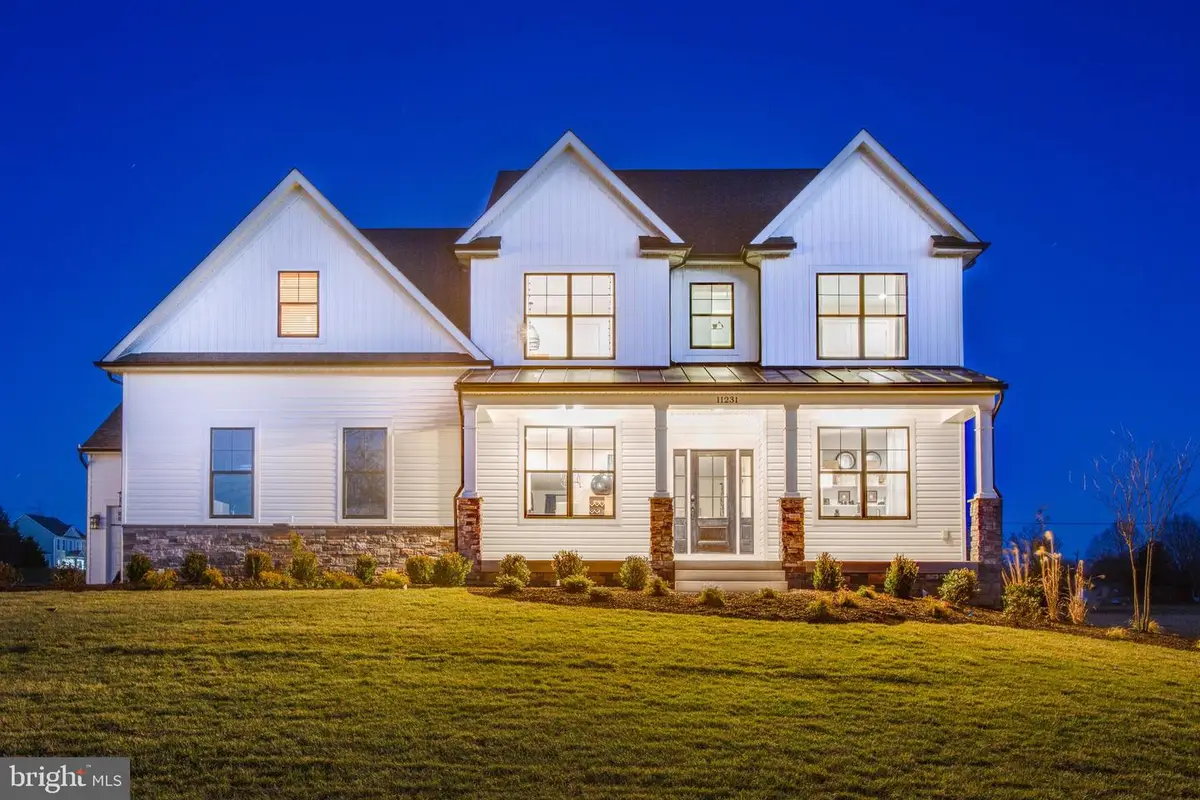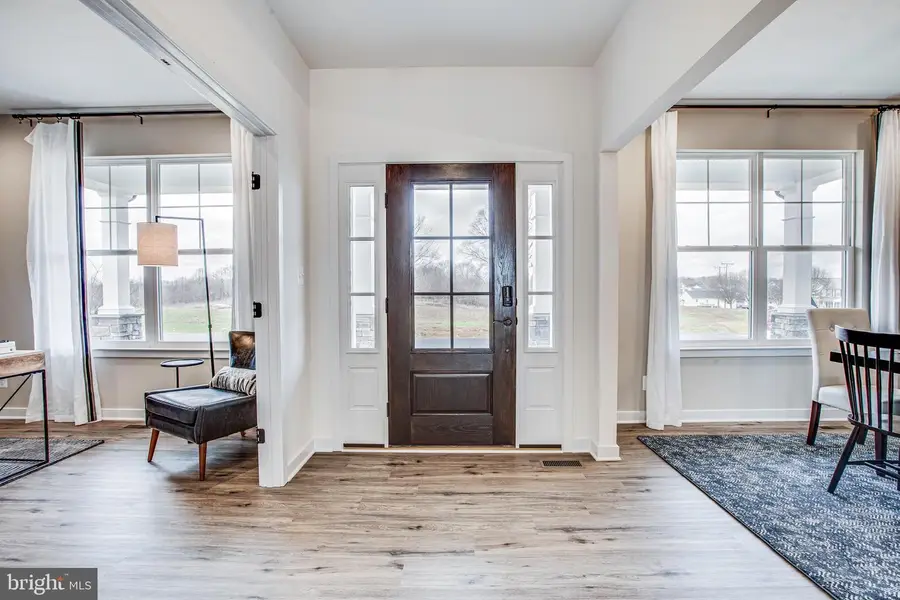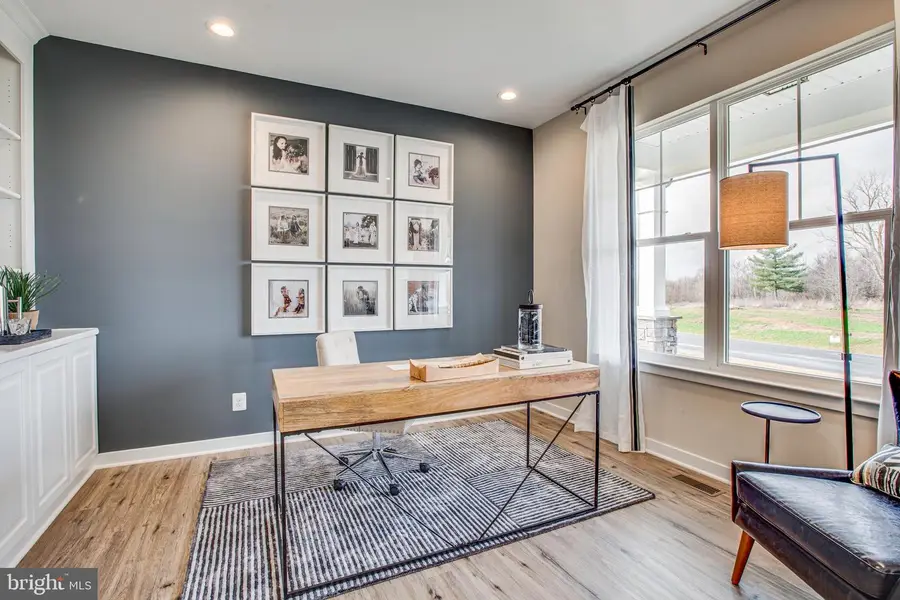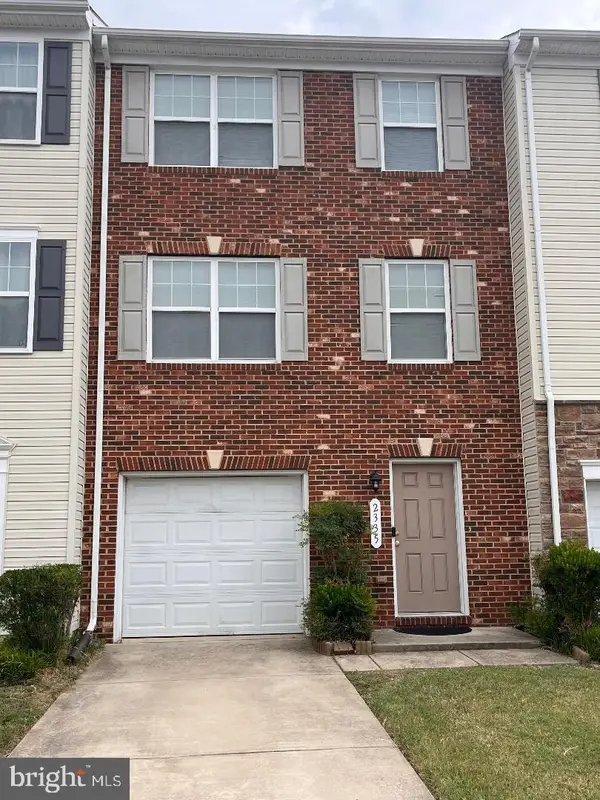12530 Josephine Ln, FREDERICKSBURG, VA 22407
Local realty services provided by:Better Homes and Gardens Real Estate Maturo



12530 Josephine Ln,FREDERICKSBURG, VA 22407
$989,900
- 5 Beds
- 5 Baths
- 4,185 sq. ft.
- Single family
- Active
Listed by:alexander l belcher
Office:belcher real estate, llc.
MLS#:VASP2030200
Source:BRIGHTMLS
Price summary
- Price:$989,900
- Price per sq. ft.:$236.54
- Monthly HOA dues:$125
About this home
★ ***IMMEDIATE DELIVERY-MOVE IN BEFORE SCHOOL STARTS!!!*** ★ OVER $100,000 IN BUILDER UPGRADES !!!! CHECK OUT THIS STUNNING FIVE-BEDROOM, FOUR-BATH COLONIAL THAT WILL BE BUILT FOR YOU BY WESTBROOKE HOMES! CONSTRUCTION IS STARTING NOW WITH OVER 4,100 FINISHED SQFT OF IMMACULATE CRAFTSMANSHIP! SITUATED ON A LARGE 2.97-ACRE LOT IN THE NEWLY DEVELOPED JOSEPH'S LANDING COMMUNITY, YOU'LL BE A VERY SHORT DRIVE TO HARRISON CROSSING SHOPPING & DINING, MULTIPLE URGENT CARE CLINICS, THE BATTLEFIELD COUNTRY STORE, SPOTSYLVANIA TOWNE CENTRE & CENTRAL PARK, QUICK ACCESS TO I-95 & ALSO IN THE RIVERBEND SCHOOL DISTRICT! INCREDIBLE CURB APPEAL
TO COME HOME EACH DAY WITH THE FULL-LENGTH COVERED FRONT PORCH, STONE-ACCENTED FRONT WITH BLACK GUTTERS & WINDOWS, A LARGE GARDEN BED SPANNING THE WIDTH OF THE HOME, AS WELL AS AN ATTACHED, TWO-CAR GARAGE WITH AN EXTENDED, DRIVEWAY FOR ADDITIONAL PARKING AVAILABILITY & A LARGE BACKYARD TO ENJOY ON YOUR NIGHTS & WEEKENDS! RIGHT OF THE FOYER, A PRIVATE OFFICE WITH CUSTOM BUILT-INS TO COMFORTABLY WORK FROM HOME WITH A SET OF FRENCH DOORS FOR ADDED PEACE OF MIND! OPPOSITE THE OFFICE, A LARGE FORMAL DINING ROOM WITH CHANDELIER LIGHTING & PLENTY OF SPACE FOR GATHERINGS TO COME! ON THE REAR OF THE HOME, THE HUGE OPEN FLOOR PLAN AWAITS, OPTIMIZING DAY-TO-DAY LIVING & INDOOR ENTERTAINING! THIS MAGNIFICENT GOURMET KITCHEN SETS THE TONE WITH ITS ABUNDANCE OF LOVELY COUNTERTOP SPACE THAT INCLUDES THE OVERSIZED CENTER ISLAND COMPLETE WITH A BREAKFAST BAR, A BEVERAGE CENTER, FARMHOUSE SINK & PULL FAUCET & PENDANT LIGHTING, STAINLESS STEEL APPLIANCES WITH WALL OVENS & A FLAT COOKTOP, A PLETHORA OF CABINET STORAGE & A VERY SPACIOUS BREAKFAST AREA! OPEN TO THE KITCHEN SITS THE LARGE FAMILY ROOM WITH A GAS FIREPLACE WITH STONE & SHIPLAP SURROUND, READY FOR YOUR PERSONAL TOUCH! JUST OFF THE KITCHEN, A
HALLWAY LEADS TO THE MAIN LEVEL BEDROOM & A FULL HALL BATH — PERFECT FOR OVERNIGHT GUESTS! LARGE OWNER'S SUITE WITH CUSTOM FARM-STYLE DOOR ENTRY, A HUGE WALK-IN CLOSET & AN ELEGANT ENSUITE BOASTS AN OVERSIZED SHOWER WITH A BENCH SEAT, CUSTOM TILING & FRAMELESS GLASS SURROUND, SEPARATE TUB, DOUBLE VANITY SINKS & A PRIVATE WATER CLOSET! THE UPPER LEVEL IS COMPLETE WITH A SEPARATE LAUNDRY ROOM & THE REMAINING THREE SPACIOUS BEDROOMS, TWO OF WHICH SHARES A JACK & JILL FULL BATH WITH DOUBLE VANITY SINKS & PRIVATE WATER CLOSET, WHILE THE THIRD INCLUDES A WALK-IN CLOSET & ATTACHED FULL BATH! FULL, WALKUP BASEMENT WITH A FINISHED REC ROOM AND A FULL BATHROOM TO EXPAND YOUR ENTERTAINING SPACE & LOTS OF ADDITIONAL ROOM TO EXPAND OR USE AS A GREAT SPACE FOR STORAGE WITH WALKUP ACCESS TO THE REAR! DO NOT MISS YOUR
OPPORTUNITY TO OWN THIS GORGEOUS NEW CONSTRUCTION WITH 4,100+ FINISHED SQFT! SOME ITEMS IN THE PHOTOS MAY NOT BE AVAILABLE. SCHEDULE TO SEE THIS HOME TODAY!
Contact an agent
Home facts
- Listing Id #:VASP2030200
- Added:205 day(s) ago
- Updated:August 16, 2025 at 01:42 PM
Rooms and interior
- Bedrooms:5
- Total bathrooms:5
- Full bathrooms:5
- Living area:4,185 sq. ft.
Heating and cooling
- Cooling:Central A/C
- Heating:Electric, Heat Pump(s)
Structure and exterior
- Roof:Architectural Shingle
- Building area:4,185 sq. ft.
- Lot area:2.97 Acres
Schools
- High school:RIVERBEND
- Middle school:CHANCELLOR
- Elementary school:CHANCELLOR
Utilities
- Water:Well
- Sewer:Septic Exists
Finances and disclosures
- Price:$989,900
- Price per sq. ft.:$236.54
- Tax amount:$7,268 (2025)
New listings near 12530 Josephine Ln
- Coming Soon
 $359,900Coming Soon3 beds 2 baths
$359,900Coming Soon3 beds 2 baths12504 Greengate Rd, FREDERICKSBURG, VA 22407
MLS# VASP2035566Listed by: LPT REALTY, LLC - Coming Soon
 $485,000Coming Soon6 beds 4 baths
$485,000Coming Soon6 beds 4 baths11815 Switchback Ln, FREDERICKSBURG, VA 22407
MLS# VASP2035514Listed by: IMPACT REAL ESTATE, LLC - New
 $529,900Active4 beds 4 baths3,552 sq. ft.
$529,900Active4 beds 4 baths3,552 sq. ft.10205 Iverson Ave, FREDERICKSBURG, VA 22407
MLS# VASP2035570Listed by: BERKSHIRE HATHAWAY HOMESERVICES PENFED REALTY - Coming Soon
 $530,000Coming Soon4 beds 5 baths
$530,000Coming Soon4 beds 5 baths11610 New Bond St, FREDERICKSBURG, VA 22408
MLS# VASP2035568Listed by: KELLER WILLIAMS FAIRFAX GATEWAY - New
 $495,000Active3 beds 3 baths2,216 sq. ft.
$495,000Active3 beds 3 baths2,216 sq. ft.215 Mckinney St, FREDERICKSBURG, VA 22401
MLS# VAFB2008794Listed by: TTR SOTHEBY'S INTERNATIONAL REALTY - New
 $864,900Active4 beds 4 baths2,656 sq. ft.
$864,900Active4 beds 4 baths2,656 sq. ft.109 Goodloe Dr, FREDERICKSBURG, VA 22401
MLS# VAFB2008806Listed by: COLDWELL BANKER ELITE - Coming Soon
 $399,900Coming Soon4 beds 4 baths
$399,900Coming Soon4 beds 4 baths2335 Drake Ln, FREDERICKSBURG, VA 22408
MLS# VASP2035560Listed by: BLUE HERON REALTY - Coming Soon
 $449,900Coming Soon3 beds 2 baths
$449,900Coming Soon3 beds 2 baths60 Pendleton Rd, FREDERICKSBURG, VA 22405
MLS# VAST2041902Listed by: CENTURY 21 NEW MILLENNIUM - New
 $495,000Active4 beds 4 baths3,938 sq. ft.
$495,000Active4 beds 4 baths3,938 sq. ft.Address Withheld By Seller, Fredericksburg, VA 22408
MLS# VASP2035414Listed by: CENTURY 21 REDWOOD REALTY - Coming Soon
 $649,000Coming Soon5 beds 4 baths
$649,000Coming Soon5 beds 4 baths9510 Hillcrest Dr, FREDERICKSBURG, VA 22407
MLS# VASP2035546Listed by: CENTURY 21 NEW MILLENNIUM
