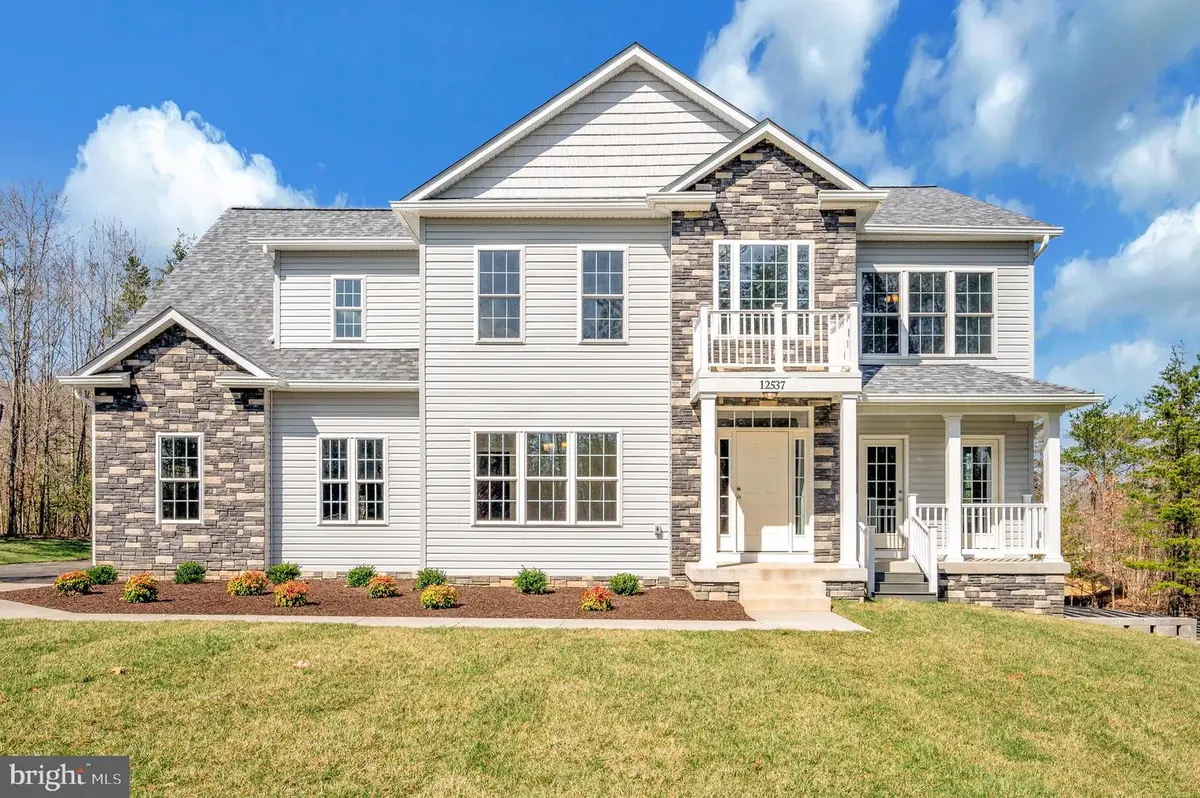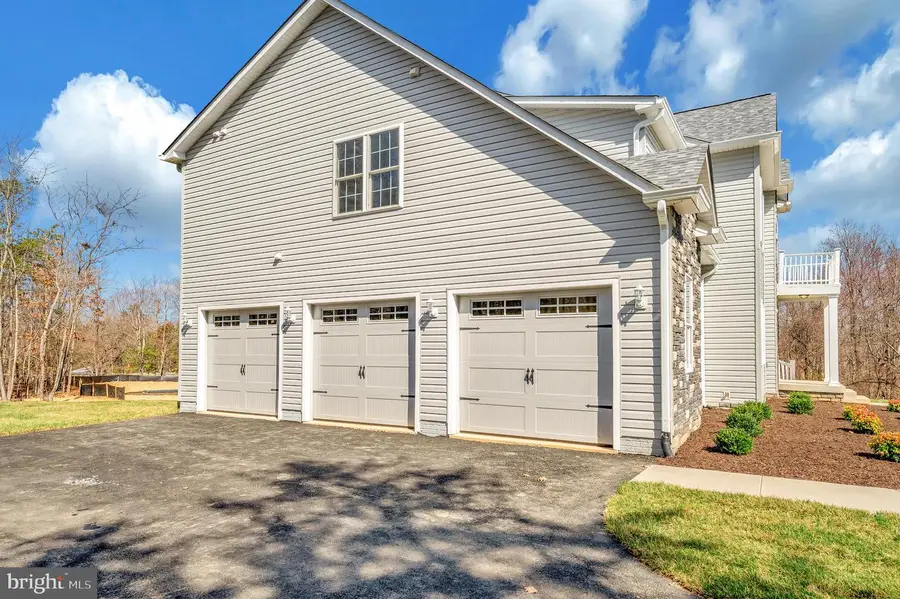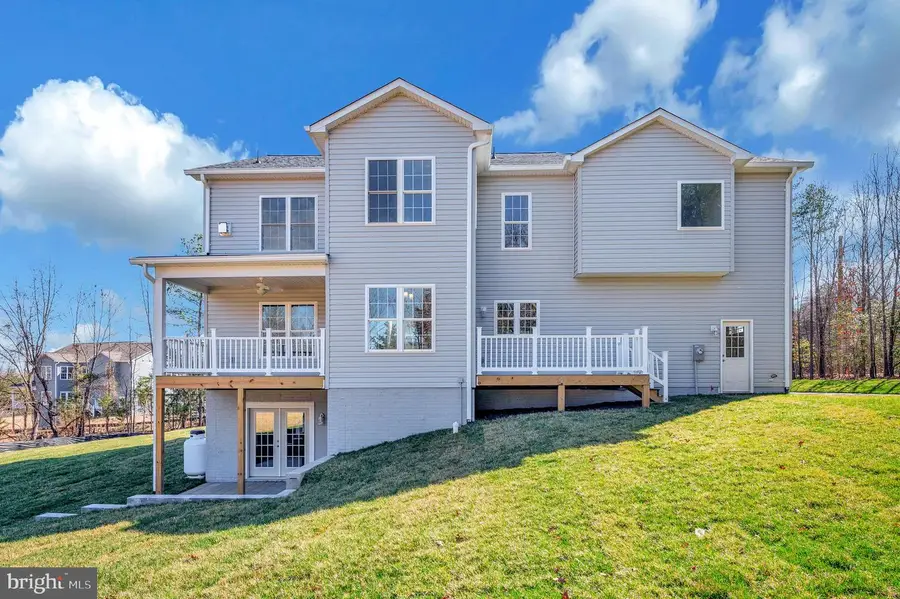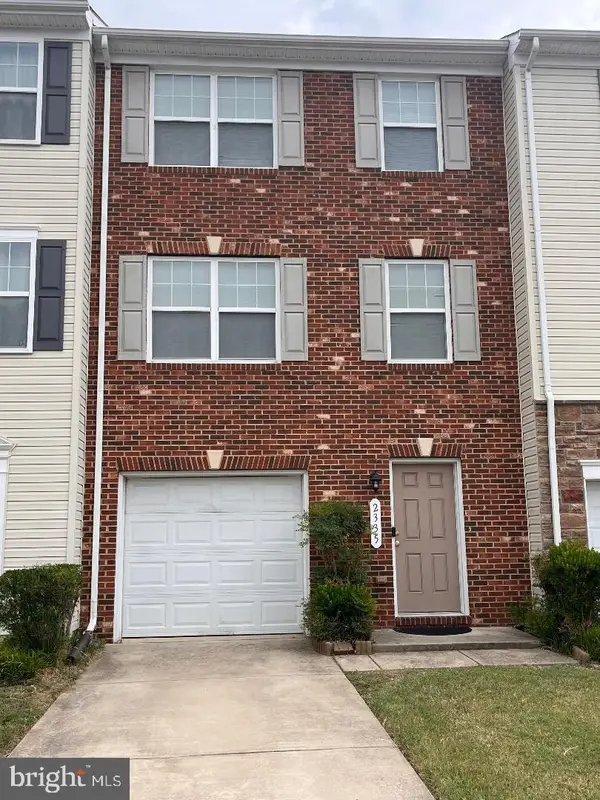12537 Josephine Ln, FREDERICKSBURG, VA 22407
Local realty services provided by:Better Homes and Gardens Real Estate GSA Realty



Listed by:john a licata
Office:exp realty, llc.
MLS#:VASP2032250
Source:BRIGHTMLS
Price summary
- Price:$949,900
- Price per sq. ft.:$267.58
- Monthly HOA dues:$83.33
About this home
Welcome to Joseph’s Landing, an enclave of distinction where 21 secluded estate lots hosting 3,500-5,000 sq ft residences, ranging from 2 to 3.5 acres, provide a canvas for refined living. Nestled within a short walking distance to the esteemed Riverbend High School and conveniently close to shopping, recreation, and I95, this exclusive community sets the stage for an incredible lifestyle. ***Builder is offering a $20,000 concession toward closing costs/interest rate buy-down with an acceptable offer.*** As you step into the main level foyer, the SPC flooring welcomes you, creating a seamless flow throughout the home. To your right, a well-appointed office with outside access beckons, perfect for an at-home business. To the left, an elegant formal dining room awaits, setting the tone for sophisticated gatherings. The living room, a testament to grandeur, captivates with a gas fireplace as its focal point, complemented by 9-foot ceilings that impart an airy and expansive ambiance. Adjacent to the living room, discover a kitchen designed for culinary enthusiasts, boasting granite countertops, ample storage with cabinets, and a generously sized pantry. The breakfast room, bathed in natural light, provides additional seating and grants access to the screen porch and open deck—a perfect fusion of indoor and outdoor living. On the main level, a strategically placed half bathroom ensures convenience for entertaining guests. As you ascend to the upper level, a media room awaits, adorned with crown molding, chair railing, and stunning built-in shelving—an ideal space for relaxation and entertainment. To the right of the media room, a spacious bedroom with a full bath offers a private retreat. To the left, the primary bedroom awaits, featuring a sitting room and a spa-like oasis. Indulge in the luxury of dual vanities, a soaking tub, a stall shower with dual shower heads, and a grand walk-in closet. Down the hall, two additional spacious bedrooms share a jack-and-jill full bathroom, and a conveniently located laundry room enhances practicality. The basement, a walk-out space with rough-ins for a bathroom, invites the opportunity for customization and expansion. Outside, an impressive 3-car garage and ample space for play on 2+ acres ensure that every aspect of this property is designed for a life well-lived. Explore additional options such as elevators and finished basements, elevating this home to the epitome of luxury living. Step into the realm of luxury living at Joseph's Landing. Your ideal residence awaits in this exclusive enclave, a testament to luxury. Take the chance to wander through, envision your future, and secure your own piece of paradise before these coveted lots vanish. Join us and become a part of this unparalleled lifestyle—arrange your visit now to select the ideal canvas for your dreams. The clock is ticking, so act swiftly.
Contact an agent
Home facts
- Year built:2025
- Listing Id #:VASP2032250
- Added:115 day(s) ago
- Updated:August 16, 2025 at 01:49 PM
Rooms and interior
- Bedrooms:4
- Total bathrooms:4
- Full bathrooms:3
- Half bathrooms:1
- Living area:3,550 sq. ft.
Heating and cooling
- Cooling:Ceiling Fan(s), Heat Pump(s)
- Heating:Electric, Heat Pump - Electric BackUp, Heat Pump(s)
Structure and exterior
- Roof:Shingle
- Year built:2025
- Building area:3,550 sq. ft.
- Lot area:2.06 Acres
Schools
- High school:RIVERBEND
- Middle school:CHANCELLOR
- Elementary school:CHANCELLOR
Utilities
- Water:Private, Well
- Sewer:Private Septic Tank
Finances and disclosures
- Price:$949,900
- Price per sq. ft.:$267.58
- Tax amount:$1,996 (2024)
New listings near 12537 Josephine Ln
- Coming Soon
 $359,900Coming Soon3 beds 2 baths
$359,900Coming Soon3 beds 2 baths12504 Greengate Rd, FREDERICKSBURG, VA 22407
MLS# VASP2035566Listed by: LPT REALTY, LLC - Coming Soon
 $485,000Coming Soon6 beds 4 baths
$485,000Coming Soon6 beds 4 baths11815 Switchback Ln, FREDERICKSBURG, VA 22407
MLS# VASP2035514Listed by: IMPACT REAL ESTATE, LLC - New
 $529,900Active4 beds 4 baths3,552 sq. ft.
$529,900Active4 beds 4 baths3,552 sq. ft.10205 Iverson Ave, FREDERICKSBURG, VA 22407
MLS# VASP2035570Listed by: BERKSHIRE HATHAWAY HOMESERVICES PENFED REALTY - Coming Soon
 $530,000Coming Soon4 beds 5 baths
$530,000Coming Soon4 beds 5 baths11610 New Bond St, FREDERICKSBURG, VA 22408
MLS# VASP2035568Listed by: KELLER WILLIAMS FAIRFAX GATEWAY - New
 $495,000Active3 beds 3 baths2,216 sq. ft.
$495,000Active3 beds 3 baths2,216 sq. ft.215 Mckinney St, FREDERICKSBURG, VA 22401
MLS# VAFB2008794Listed by: TTR SOTHEBY'S INTERNATIONAL REALTY - New
 $864,900Active4 beds 4 baths2,656 sq. ft.
$864,900Active4 beds 4 baths2,656 sq. ft.109 Goodloe Dr, FREDERICKSBURG, VA 22401
MLS# VAFB2008806Listed by: COLDWELL BANKER ELITE - Coming Soon
 $399,900Coming Soon4 beds 4 baths
$399,900Coming Soon4 beds 4 baths2335 Drake Ln, FREDERICKSBURG, VA 22408
MLS# VASP2035560Listed by: BLUE HERON REALTY - Coming Soon
 $449,900Coming Soon3 beds 2 baths
$449,900Coming Soon3 beds 2 baths60 Pendleton Rd, FREDERICKSBURG, VA 22405
MLS# VAST2041902Listed by: CENTURY 21 NEW MILLENNIUM - New
 $495,000Active4 beds 4 baths3,938 sq. ft.
$495,000Active4 beds 4 baths3,938 sq. ft.Address Withheld By Seller, Fredericksburg, VA 22408
MLS# VASP2035414Listed by: CENTURY 21 REDWOOD REALTY - Coming Soon
 $649,000Coming Soon5 beds 4 baths
$649,000Coming Soon5 beds 4 baths9510 Hillcrest Dr, FREDERICKSBURG, VA 22407
MLS# VASP2035546Listed by: CENTURY 21 NEW MILLENNIUM
