126 Brooke Village Dr, FREDERICKSBURG, VA 22405
Local realty services provided by:Better Homes and Gardens Real Estate Murphy & Co.
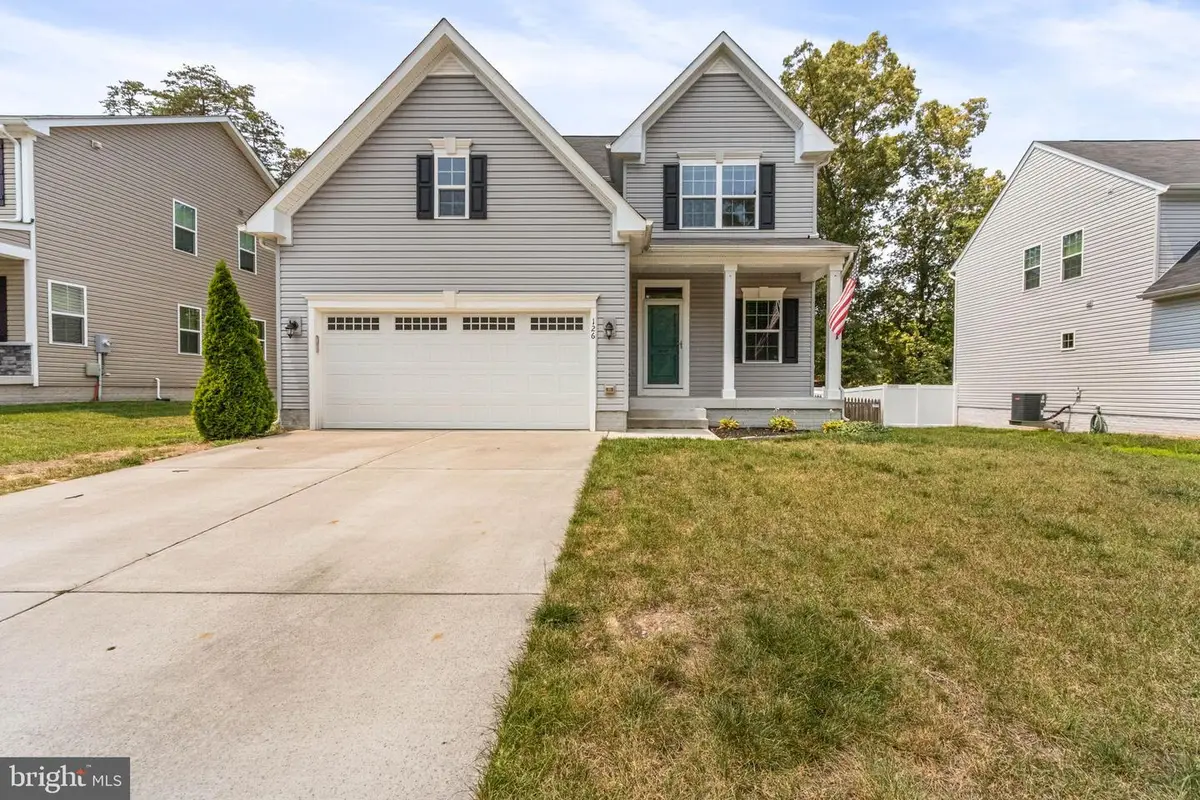
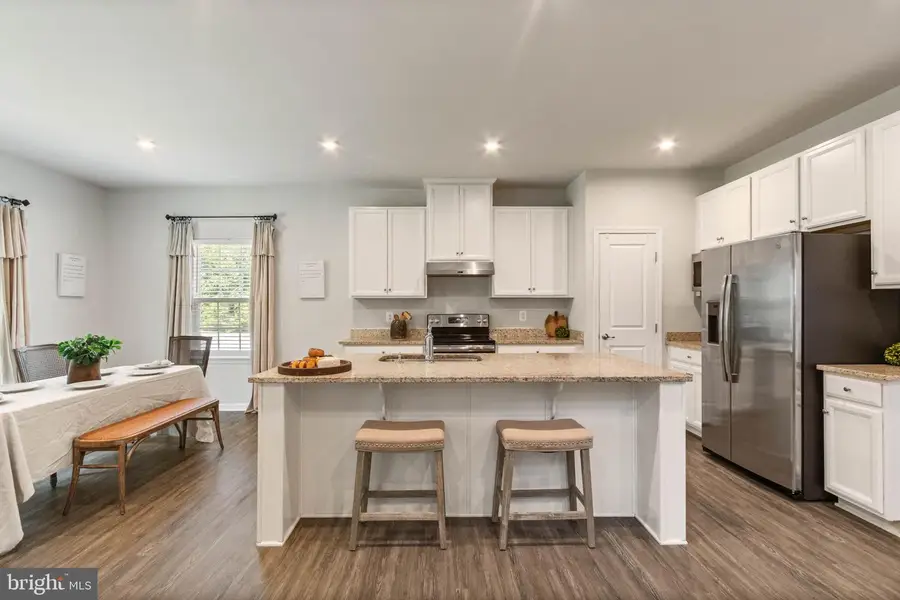

Listed by:courtney s kuykendall
Office:samson properties
MLS#:VAST2040474
Source:BRIGHTMLS
Price summary
- Price:$550,000
- Price per sq. ft.:$204.92
- Monthly HOA dues:$95
About this home
Welcome to your dream home in the highly sought-after Brooke Village community, just 6 miles from the Brooke Station VRE—making your commute a breeze! This home is nestled in a peaceful cul-de-sac neighborhood and has been meticulously maintained property that still gives you that new home feeling throughout! Equipped with modern LVP flooring throughout the main level, this home offers a bright and open floor plan ideal for comfortable living and entertaining. The oversized kitchen island is the heart of the home, providing ample space for meal prep, casual dining, or entertaining. The open floor plan seamlessly connects the kitchen, dining, and living areas, making it perfect for gatherings or cozy nights in. With three finished levels, this home offers versatility and space for everyone. Whether you need a home office, a playroom, or a private retreat, you'll find it here. The flat backyard equipped with a composite deck and concrete patio which is ideal for outdoor activities, entertaining , grilling, gardening, or simply relaxing. Enjoy the convenience of living close proximity to everything—healthcare, shopping, dining, parks, and more—while still savoring the tranquility of this picturesque neighborhood.
Contact an agent
Home facts
- Year built:2019
- Listing Id #:VAST2040474
- Added:44 day(s) ago
- Updated:August 17, 2025 at 07:24 AM
Rooms and interior
- Bedrooms:4
- Total bathrooms:3
- Full bathrooms:2
- Half bathrooms:1
- Living area:2,684 sq. ft.
Heating and cooling
- Heating:Central, Electric, Heat Pump(s)
Structure and exterior
- Roof:Shingle
- Year built:2019
- Building area:2,684 sq. ft.
- Lot area:0.18 Acres
Schools
- High school:STAFFORD
- Middle school:DIXON-SMITH
- Elementary school:GRAFTON VILLAGE
Utilities
- Water:Public
- Sewer:Public Sewer
Finances and disclosures
- Price:$550,000
- Price per sq. ft.:$204.92
- Tax amount:$4,100 (2024)
New listings near 126 Brooke Village Dr
- Coming Soon
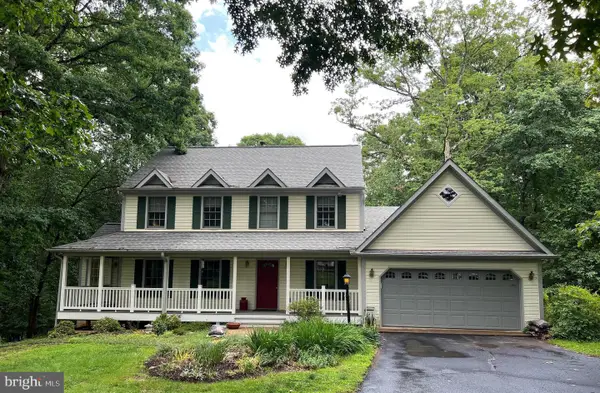 $675,000Coming Soon4 beds 4 baths
$675,000Coming Soon4 beds 4 baths12919 Mill Rd, FREDERICKSBURG, VA 22407
MLS# VASP2035582Listed by: RE/MAX DISTINCTIVE REAL ESTATE, INC. - Coming SoonOpen Sat, 12 to 3pm
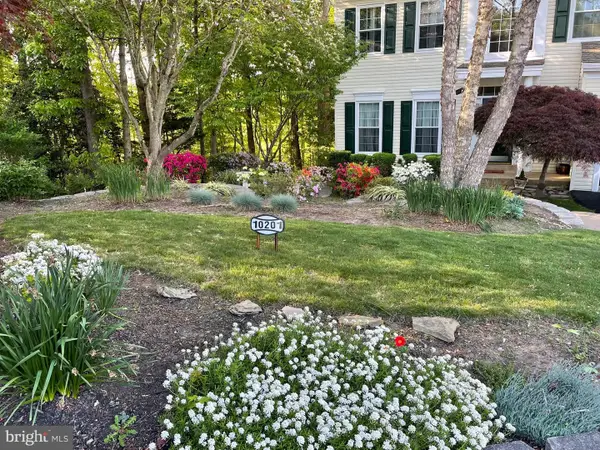 $550,000Coming Soon4 beds 3 baths
$550,000Coming Soon4 beds 3 baths10201 N Hampton Ln, FREDERICKSBURG, VA 22408
MLS# VASP2035588Listed by: REALTY ONE GROUP KEY PROPERTIES - Coming Soon
 $399,900Coming Soon3 beds 3 baths
$399,900Coming Soon3 beds 3 baths26 Teton Dr, FREDERICKSBURG, VA 22408
MLS# VASP2035590Listed by: Q REAL ESTATE, LLC - Coming Soon
 $309,900Coming Soon3 beds 2 baths
$309,900Coming Soon3 beds 2 baths9738 W Midland Way, FREDERICKSBURG, VA 22408
MLS# VASP2035586Listed by: PEARSON SMITH REALTY LLC - Coming Soon
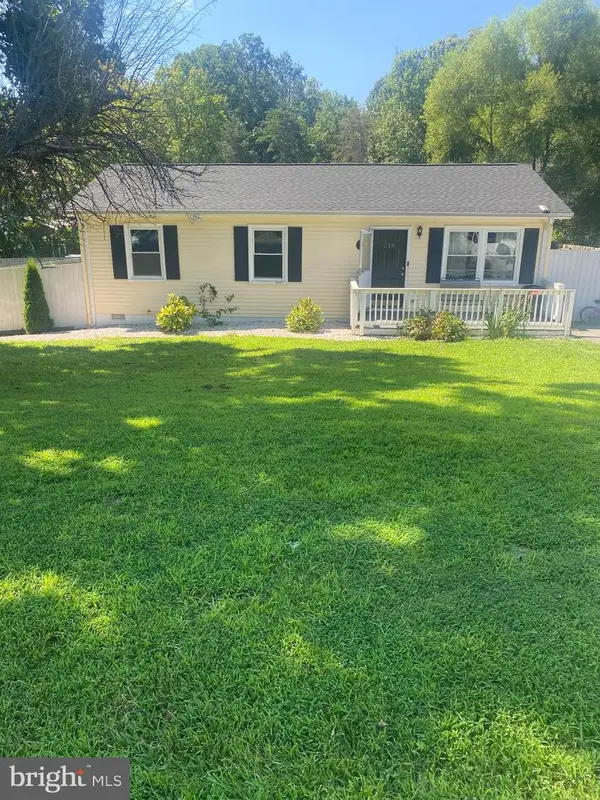 $359,900Coming Soon3 beds 1 baths
$359,900Coming Soon3 beds 1 baths218 Sagun Dr, FREDERICKSBURG, VA 22407
MLS# VASP2035576Listed by: REDFIN CORPORATION - New
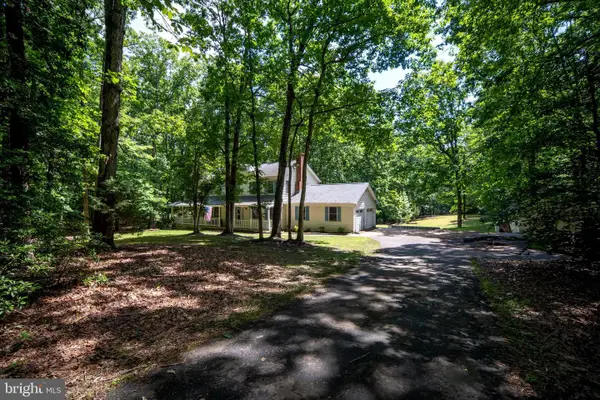 $514,900Active4 beds 3 baths2,282 sq. ft.
$514,900Active4 beds 3 baths2,282 sq. ft.13403 Motts Run Rd, FREDERICKSBURG, VA 22407
MLS# VASP2035578Listed by: BERKSHIRE HATHAWAY HOMESERVICES PENFED REALTY - Coming Soon
 $359,900Coming Soon3 beds 2 baths
$359,900Coming Soon3 beds 2 baths12504 Greengate Rd, FREDERICKSBURG, VA 22407
MLS# VASP2035566Listed by: LPT REALTY, LLC - Coming Soon
 $485,000Coming Soon6 beds 4 baths
$485,000Coming Soon6 beds 4 baths11815 Switchback Ln, FREDERICKSBURG, VA 22407
MLS# VASP2035514Listed by: IMPACT REAL ESTATE, LLC - New
 $529,900Active4 beds 4 baths3,552 sq. ft.
$529,900Active4 beds 4 baths3,552 sq. ft.10205 Iverson Ave, FREDERICKSBURG, VA 22407
MLS# VASP2035570Listed by: BERKSHIRE HATHAWAY HOMESERVICES PENFED REALTY - Coming Soon
 $530,000Coming Soon4 beds 5 baths
$530,000Coming Soon4 beds 5 baths11610 New Bond St, FREDERICKSBURG, VA 22408
MLS# VASP2035568Listed by: KELLER WILLIAMS FAIRFAX GATEWAY
