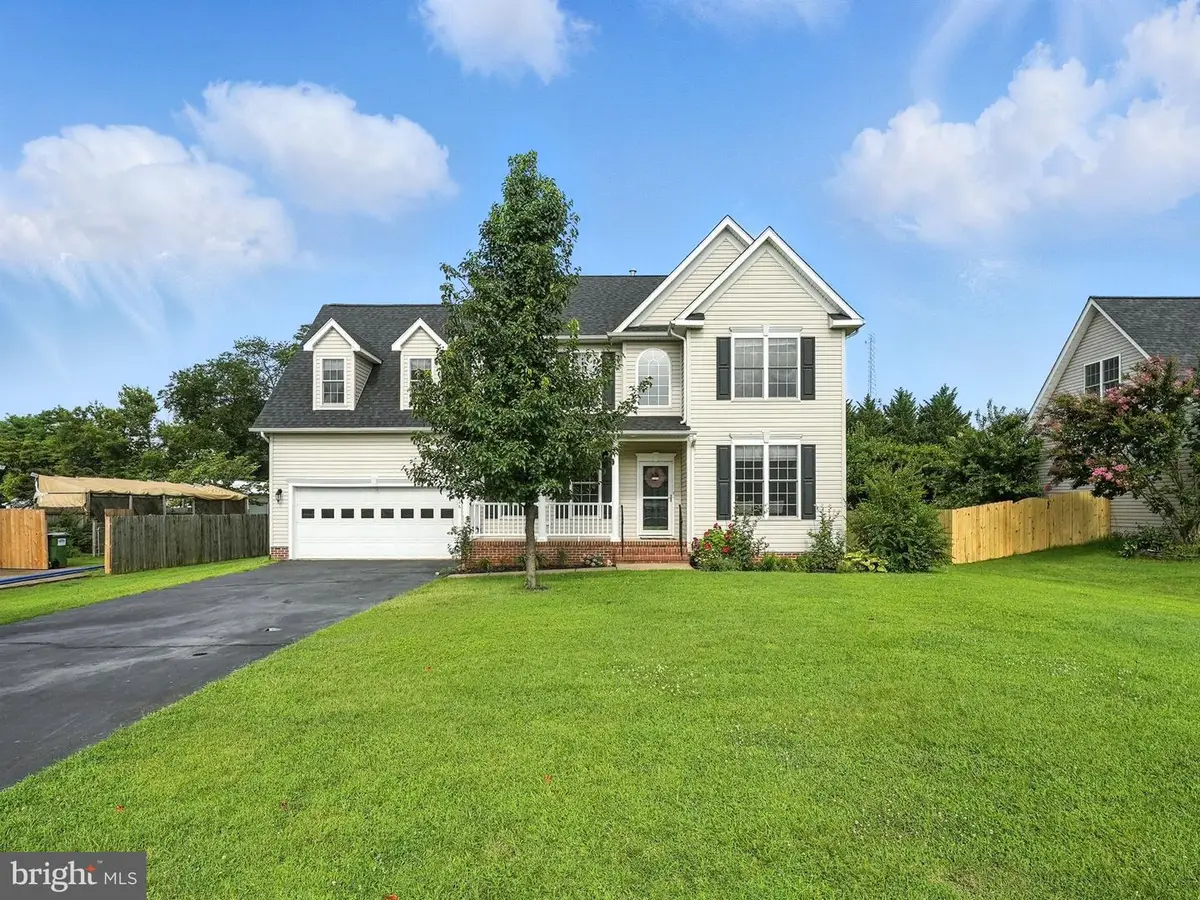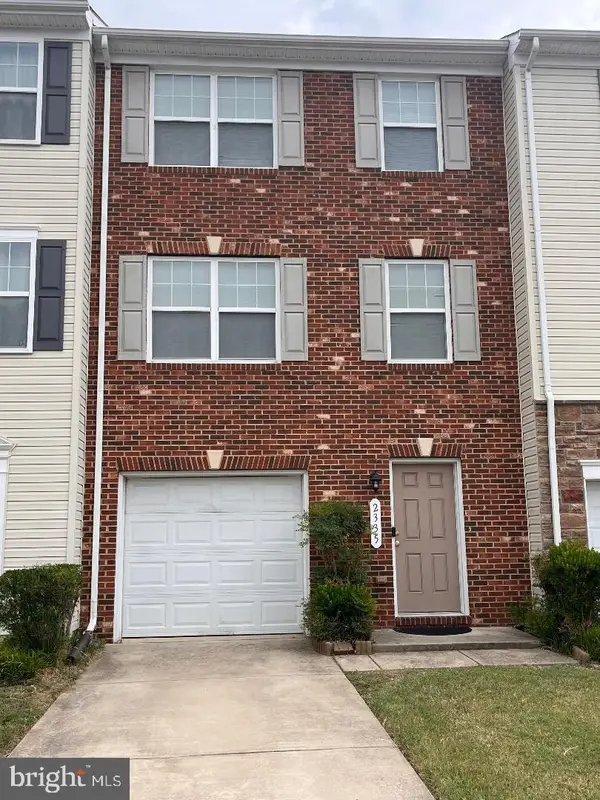126 Greenway St, FREDERICKSBURG, VA 22405
Local realty services provided by:Better Homes and Gardens Real Estate Reserve

Listed by:allison marie lemon
Office:berkshire hathaway homeservices penfed realty
MLS#:VAST2040430
Source:BRIGHTMLS
Sorry, we are unable to map this address
Price summary
- Price:$565,000
About this home
Coming soon to the Fredericksburg market! A beautiful and well-maintained Colonial sited on nearly a half acre of land on a private street in 22405, with easy access to commuter lots nearby and two VRE stations. The main level offers charming character with extensive crown moldings, chair railings, wainscoting, and coffered ceilings, all crafted by an expert carpenter. A formal living room off the front door can also be used as a home office space. Hardwood floors extend through most of the main level, including the formal dining room and into the family room with a cozy gas fireplace. The kitchen is perfect for both everyday living and entertaining with its bar-counter seating and additional eat in area. Upstairs, the massive primary suite offers room for a sitting area, walk in closets, and substantial bath complete with a jetted tub and double-sink vanity. The secondary bedrooms upstairs have plenty of space for family and guests. A convenient upper level laundry room completes the upper level. Downstairs, a finished basement with an additional full bath is a perfect recreation room for relaxing or entertaining. Outside, a stone patio is perfect for enjoying a meal outside, while enjoying the privacy of your large and level back yard, ideal for a vegetable garden or swimming pool! Recent updates also include a new roof in 2021 and new water heater in 2022. Located close to desirable schools, the YMCA, local parks and playgrounds, grocery stores, shopping, and dining options! Schedule your showing today!
Contact an agent
Home facts
- Year built:2005
- Listing Id #:VAST2040430
- Added:44 day(s) ago
- Updated:August 16, 2025 at 10:08 AM
Rooms and interior
- Bedrooms:4
- Total bathrooms:4
- Full bathrooms:3
- Half bathrooms:1
Heating and cooling
- Cooling:Central A/C, Heat Pump(s), Programmable Thermostat
- Heating:Electric, Forced Air, Heat Pump(s), Natural Gas
Structure and exterior
- Roof:Architectural Shingle
- Year built:2005
Schools
- High school:STAFFORD
- Middle school:DIXON-SMITH
- Elementary school:CONWAY
Utilities
- Water:Public
- Sewer:Public Sewer
Finances and disclosures
- Price:$565,000
- Tax amount:$3,836 (2024)
New listings near 126 Greenway St
- Coming Soon
 $359,900Coming Soon3 beds 2 baths
$359,900Coming Soon3 beds 2 baths12504 Greengate Rd, FREDERICKSBURG, VA 22407
MLS# VASP2035566Listed by: LPT REALTY, LLC - Coming Soon
 $485,000Coming Soon6 beds 4 baths
$485,000Coming Soon6 beds 4 baths11815 Switchback Ln, FREDERICKSBURG, VA 22407
MLS# VASP2035514Listed by: IMPACT REAL ESTATE, LLC - New
 $529,900Active4 beds 4 baths3,552 sq. ft.
$529,900Active4 beds 4 baths3,552 sq. ft.10205 Iverson Ave, FREDERICKSBURG, VA 22407
MLS# VASP2035570Listed by: BERKSHIRE HATHAWAY HOMESERVICES PENFED REALTY - Coming Soon
 $530,000Coming Soon4 beds 5 baths
$530,000Coming Soon4 beds 5 baths11610 New Bond St, FREDERICKSBURG, VA 22408
MLS# VASP2035568Listed by: KELLER WILLIAMS FAIRFAX GATEWAY - New
 $495,000Active3 beds 3 baths2,216 sq. ft.
$495,000Active3 beds 3 baths2,216 sq. ft.215 Mckinney St, FREDERICKSBURG, VA 22401
MLS# VAFB2008794Listed by: TTR SOTHEBY'S INTERNATIONAL REALTY - New
 $864,900Active4 beds 4 baths2,656 sq. ft.
$864,900Active4 beds 4 baths2,656 sq. ft.109 Goodloe Dr, FREDERICKSBURG, VA 22401
MLS# VAFB2008806Listed by: COLDWELL BANKER ELITE - Coming Soon
 $399,900Coming Soon4 beds 4 baths
$399,900Coming Soon4 beds 4 baths2335 Drake Ln, FREDERICKSBURG, VA 22408
MLS# VASP2035560Listed by: BLUE HERON REALTY - Coming Soon
 $449,900Coming Soon3 beds 2 baths
$449,900Coming Soon3 beds 2 baths60 Pendleton Rd, FREDERICKSBURG, VA 22405
MLS# VAST2041902Listed by: CENTURY 21 NEW MILLENNIUM - New
 $495,000Active4 beds 4 baths3,938 sq. ft.
$495,000Active4 beds 4 baths3,938 sq. ft.Address Withheld By Seller, Fredericksburg, VA 22408
MLS# VASP2035414Listed by: CENTURY 21 REDWOOD REALTY - Coming Soon
 $649,000Coming Soon5 beds 4 baths
$649,000Coming Soon5 beds 4 baths9510 Hillcrest Dr, FREDERICKSBURG, VA 22407
MLS# VASP2035546Listed by: CENTURY 21 NEW MILLENNIUM
