12711 Norwood Dr, Fredericksburg, VA 22407
Local realty services provided by:Better Homes and Gardens Real Estate Community Realty
Listed by: kristin m francis
Office: exp realty, llc.
MLS#:VASP2037084
Source:BRIGHTMLS
Price summary
- Price:$739,999
- Price per sq. ft.:$179.09
- Monthly HOA dues:$44.33
About this home
This stunning Corsica model by Ryan Homes shows like new, so impeccably maintained it feels like brand-new construction. Offering over 4,100 square feet on nearly three-quarters of an acre, this home impresses from the moment you arrive. The main level features a gourmet kitchen with soft-close cabinetry and custom drawers, open to a bright family room with a gas fireplace and a formal dining room. Enjoy peaceful mornings or relaxed evenings on the 12x14 screened porch overlooking the private, landscaped yard.
Upstairs, the spacious primary suite boasts a tray ceiling, sitting area, and dual walk-in closets, while the luxurious ensuite features upgraded glass shower doors and elegant finishes. The basement offers space to grow with a rough-in for an additional bedroom and bath. With a two-car garage, sprinkler system, and oversized driveway, this home blends comfort, quality, and convenience close to shopping, dining, and commuter routes. Active for showings 10/29!
Contact an agent
Home facts
- Year built:2018
- Listing ID #:VASP2037084
- Added:73 day(s) ago
- Updated:December 31, 2025 at 02:47 PM
Rooms and interior
- Bedrooms:4
- Total bathrooms:3
- Full bathrooms:2
- Half bathrooms:1
- Living area:4,132 sq. ft.
Heating and cooling
- Cooling:Central A/C
- Heating:Forced Air, Natural Gas
Structure and exterior
- Roof:Shingle
- Year built:2018
- Building area:4,132 sq. ft.
- Lot area:0.69 Acres
Schools
- High school:RIVERBEND
- Middle school:CHANCELLOR
- Elementary school:CHANCELLOR
Utilities
- Water:Public
- Sewer:Public Sewer
Finances and disclosures
- Price:$739,999
- Price per sq. ft.:$179.09
- Tax amount:$4,619 (2025)
New listings near 12711 Norwood Dr
- New
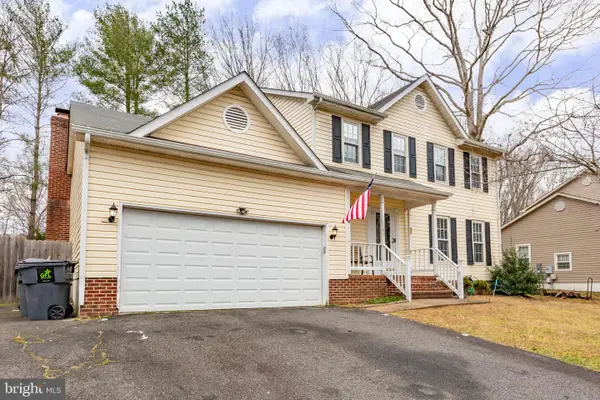 $445,000Active3 beds 3 baths1,860 sq. ft.
$445,000Active3 beds 3 baths1,860 sq. ft.11621 Enchanted Woods Way, FREDERICKSBURG, VA 22407
MLS# VASP2038310Listed by: COLDWELL BANKER ELITE - New
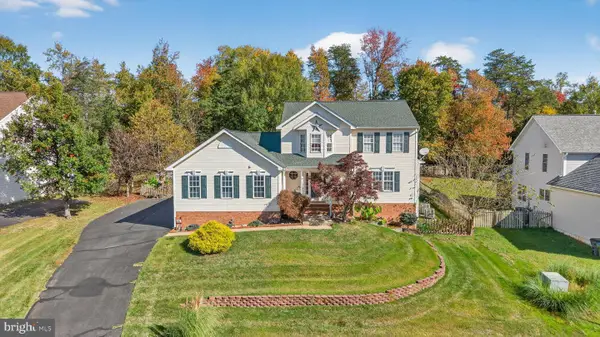 $630,000Active4 beds 4 baths3,300 sq. ft.
$630,000Active4 beds 4 baths3,300 sq. ft.15 Feldspar Way, FREDERICKSBURG, VA 22405
MLS# VAST2044890Listed by: EXP REALTY, LLC - New
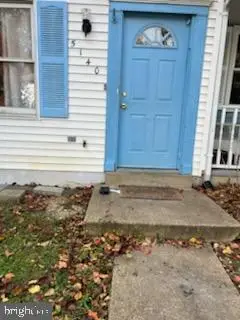 $275,000Active2 beds 2 baths1,120 sq. ft.
$275,000Active2 beds 2 baths1,120 sq. ft.5140 Redbud Rd, FREDERICKSBURG, VA 22407
MLS# VASP2038318Listed by: THE BACON GROUP INCORPORATED - New
 $275,000Active2 beds 2 baths1,120 sq. ft.
$275,000Active2 beds 2 baths1,120 sq. ft.5140 Redbud Rd, Fredericksburg, VA 22407
MLS# VASP2038318Listed by: THE BACON GROUP INCORPORATED - Coming Soon
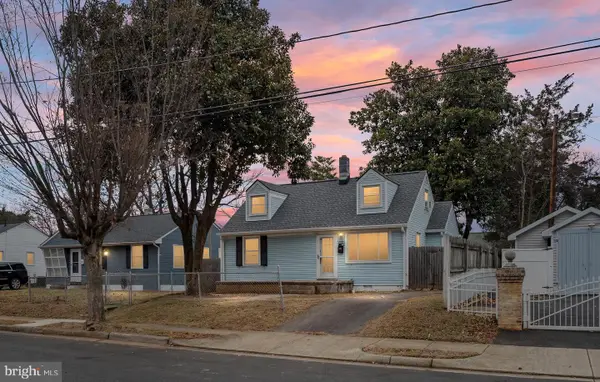 $295,000Coming Soon4 beds 2 baths
$295,000Coming Soon4 beds 2 baths203 Frazier St, FREDERICKSBURG, VA 22401
MLS# VAFB2009330Listed by: BERKSHIRE HATHAWAY HOMESERVICES PENFED REALTY - Coming Soon
 $309,999Coming Soon2 beds 2 baths
$309,999Coming Soon2 beds 2 baths9605 Becker Ct, FREDERICKSBURG, VA 22408
MLS# VASP2038078Listed by: BERKSHIRE HATHAWAY HOMESERVICES PENFED REALTY - New
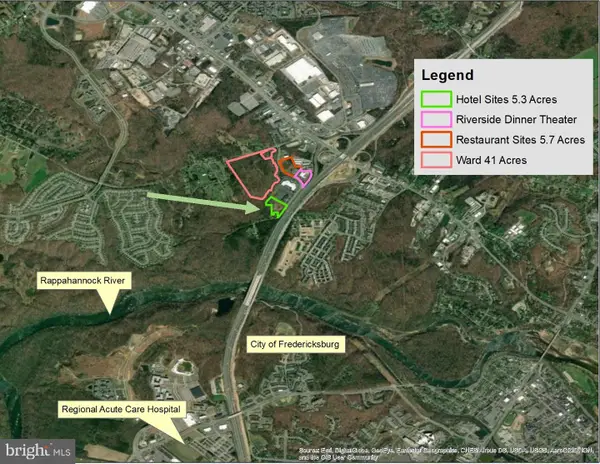 $2,000,000Active5.3 Acres
$2,000,000Active5.3 AcresRiverside Pkwy, FREDERICKSBURG, VA 22406
MLS# VAST2044894Listed by: WEICHERT, REALTORS - Coming Soon
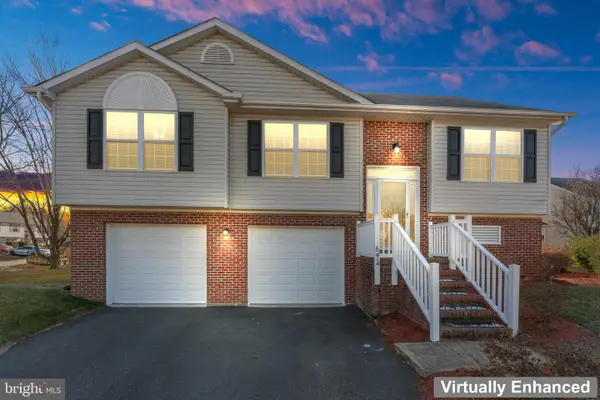 $450,000Coming Soon4 beds 2 baths
$450,000Coming Soon4 beds 2 baths6414 Basil Ct, FREDERICKSBURG, VA 22407
MLS# VASP2038258Listed by: UNITED REAL ESTATE PREMIER - New
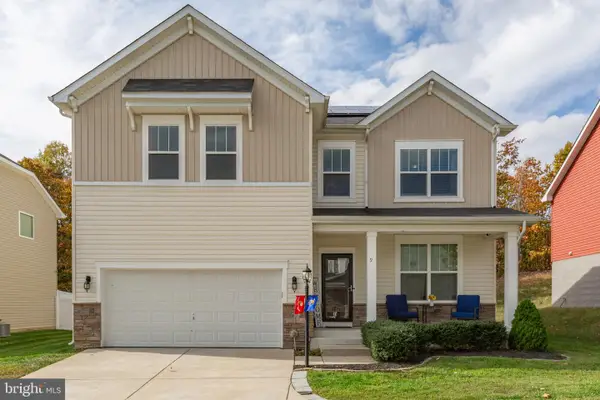 $624,900Active6 beds 5 baths3,397 sq. ft.
$624,900Active6 beds 5 baths3,397 sq. ft.9 Mossy Creek Ln, FREDERICKSBURG, VA 22405
MLS# VAST2044858Listed by: COLDWELL BANKER ELITE - New
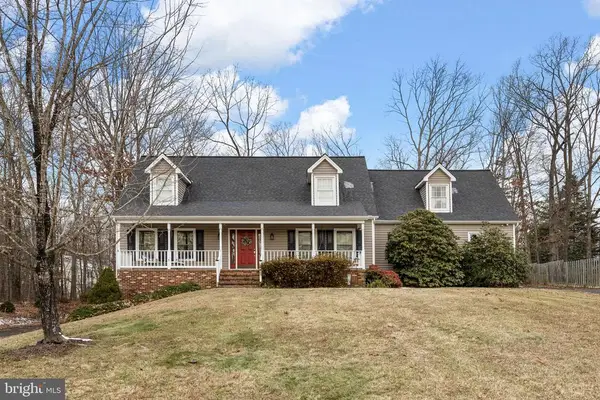 $649,000Active6 beds 4 baths3,330 sq. ft.
$649,000Active6 beds 4 baths3,330 sq. ft.706 Stonewall Ln, Fredericksburg, VA 22407
MLS# VASP2038284Listed by: CENTURY 21 NEW MILLENNIUM
