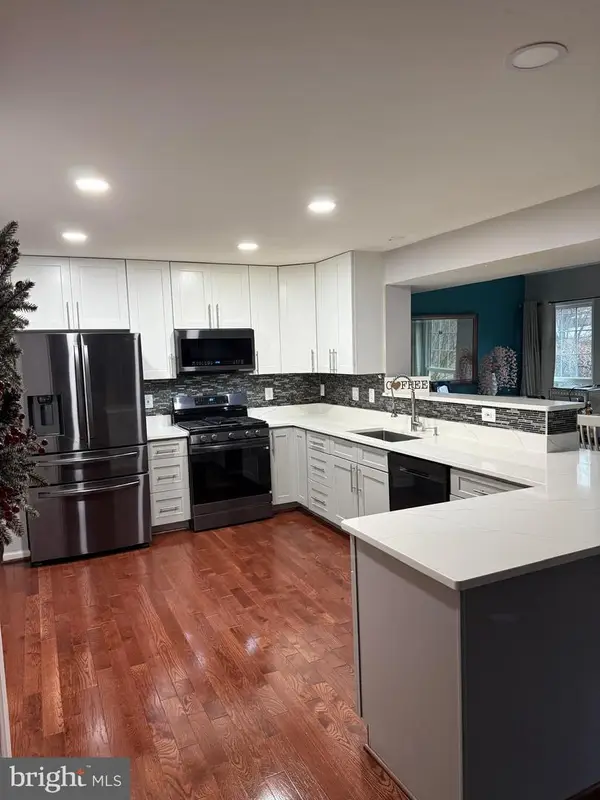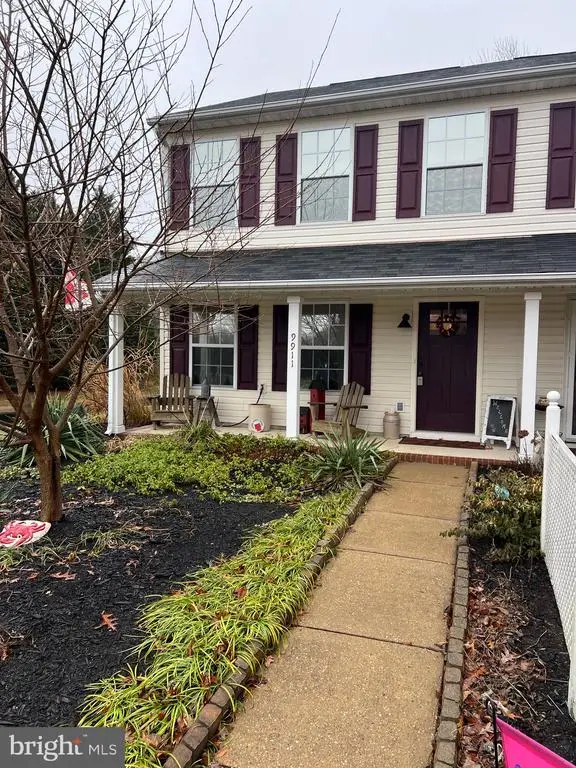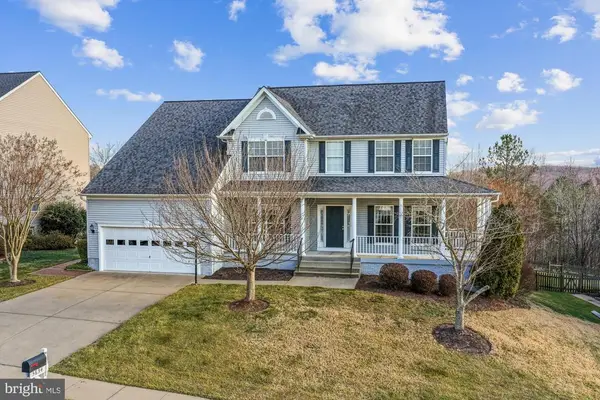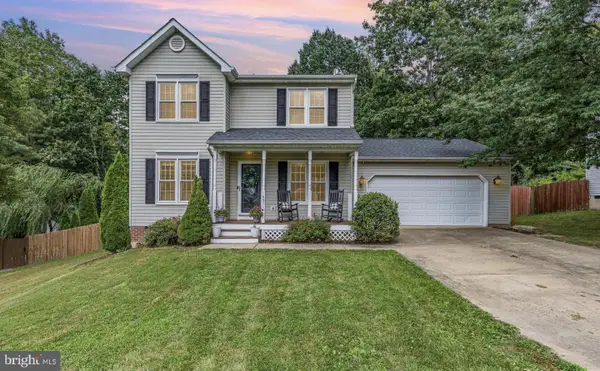12905 Spotswood Furnace Rd, Fredericksburg, VA 22407
Local realty services provided by:Better Homes and Gardens Real Estate Cassidon Realty
Listed by: amy cherry taylor
Office: porch & stable realty, llc.
MLS#:VASP2036848
Source:BRIGHTMLS
Price summary
- Price:$748,900
- Price per sq. ft.:$215.02
About this home
If you’ve been searching for the rare combination of a true log home, acreage, and proximity to town—your wait is over! Welcome to 12905 Spotswood Furnace Road, where rustic craftsmanship, modern updates, and peaceful living meet—just minutes from Route 3 and Downtown Fredericksburg. Tucked beyond a gated entrance on more than 8 wooded acres bordered by Mott’s Run Creek, this one-of-a-kind property delivers total privacy and an authentic connection to nature. A fully paved circular driveway leads you past mature trees and native landscaping to the home’s picturesque hilltop setting,. One of the property’s most valuable features is the incredible 30 × 50-foot workshop — a true showstopper for hobbyists, professionals, and car enthusiasts alike. This heated, powered building includes its own electric meter, a climate-controlled office, wood/coal furnace, 10,000-lb two-post car lift, 14-foot ceilings, and loft storage. The paved driveway allows for generous parking, including room for guests or a motorhome. Whether you’re running a business & need storage, restoring vehicles, or crafting your next project, this space is designed to inspire. The three-bedroom, three-bath log home spans approximately 2,800 square feet across three finished levels and has been lovingly maintained with thoughtful upgrades, including freshly stained exterior logs, a new well pump and well line, and a newer electric water heater. Inside, every detail speaks of craftsmanship and comfort—from exposed beams and five-inch hardwood floors to the stunning 30-foot floor-to-ceiling stone fireplace. The home’s high thermal mass log construction helps it stay cool during the day and comfortable at night. The open-concept kitchen showcases hickory cabinetry, granite countertops, a spacious island, and a dedicated pantry, while the nearby Irish-pub-style entertainment space makes gatherings unforgettable. Upstairs, the primary suite overlooks the wooded backdrop and includes a private bath, while multiple flex spaces and a loft offer endless possibilities for bedrooms, an office, or a studio. Step outside to an entertainer’s dream: a large composite deck with a cedar and metal-roofed dining area, a cozy stone and wood firepit, fenced yard, garden shed, and two 40-foot shipping containers for storage. All this—just 5 minutes to shopping and dining along Route 3, 10 minutes to I-95, and 15 minutes to Downtown Fredericksburg—proves that tranquility and convenience can coexist. Acreage this close to town is always very hard to find—especially paired with the warmth, character, and craftsmanship of a genuine log home. Come experience this one of a kind property for yourself!
Contact an agent
Home facts
- Year built:2000
- Listing ID #:VASP2036848
- Added:93 day(s) ago
- Updated:January 11, 2026 at 02:43 PM
Rooms and interior
- Bedrooms:3
- Total bathrooms:3
- Full bathrooms:2
- Half bathrooms:1
- Living area:3,483 sq. ft.
Heating and cooling
- Cooling:Central A/C, Heat Pump(s), Zoned
- Heating:Electric, Heat Pump(s), Zoned
Structure and exterior
- Roof:Metal
- Year built:2000
- Building area:3,483 sq. ft.
- Lot area:7.94 Acres
Schools
- High school:RIVERBEND
- Middle school:CHANCELLOR
- Elementary school:CHANCELLOR
Utilities
- Water:Well
- Sewer:On Site Septic
Finances and disclosures
- Price:$748,900
- Price per sq. ft.:$215.02
- Tax amount:$4,067 (2025)
New listings near 12905 Spotswood Furnace Rd
- New
 $570,000Active5 beds 4 baths3,012 sq. ft.
$570,000Active5 beds 4 baths3,012 sq. ft.24 Aurelie Dr, FREDERICKSBURG, VA 22406
MLS# VAST2045160Listed by: SPRING HILL REAL ESTATE, LLC. - New
 $339,900Active2 beds 3 baths1,501 sq. ft.
$339,900Active2 beds 3 baths1,501 sq. ft.9911 Blade Ct, Fredericksburg, VA 22408
MLS# VASP2038540Listed by: 1ST CHOICE BETTER HOMES & LAND, LC - New
 $339,900Active2 beds 3 baths1,501 sq. ft.
$339,900Active2 beds 3 baths1,501 sq. ft.9911 Blade Ct, FREDERICKSBURG, VA 22408
MLS# VASP2038540Listed by: 1ST CHOICE BETTER HOMES & LAND, LC - New
 $1,495,000Active3 beds 3 baths4,252 sq. ft.
$1,495,000Active3 beds 3 baths4,252 sq. ft.913-b Caroline, FREDERICKSBURG, VA 22401
MLS# VAFB2009504Listed by: LANDO MASSEY REAL ESTATE - Coming Soon
 $589,900Coming Soon4 beds 3 baths
$589,900Coming Soon4 beds 3 baths1312 Rowe St, FREDERICKSBURG, VA 22401
MLS# VAFB2009462Listed by: LORAC REALTY & PROPERTY MANAGEMENT - New
 $644,900Active5 beds 5 baths5,076 sq. ft.
$644,900Active5 beds 5 baths5,076 sq. ft.3634 Carolina Ct, Fredericksburg, VA 22408
MLS# VASP2038374Listed by: CTI REAL ESTATE - Coming Soon
 $475,000Coming Soon3 beds 3 baths
$475,000Coming Soon3 beds 3 baths4511 Cornwall Ct, FREDERICKSBURG, VA 22408
MLS# VASP2038528Listed by: MILITARY PRIME PROPERTY MANAGEMENT - New
 $589,900Active4 beds 4 baths3,004 sq. ft.
$589,900Active4 beds 4 baths3,004 sq. ft.6231 Sweetbriar Dr, FREDERICKSBURG, VA 22407
MLS# VASP2038508Listed by: LANDO MASSEY REAL ESTATE - New
 $795,000Active4 beds 6 baths4,646 sq. ft.
$795,000Active4 beds 6 baths4,646 sq. ft.182 Wood Landing Rd, FREDERICKSBURG, VA 22405
MLS# VAST2045108Listed by: BERKSHIRE HATHAWAY HOMESERVICES PENFED REALTY - New
 $775,000Active4 beds 4 baths3,568 sq. ft.
$775,000Active4 beds 4 baths3,568 sq. ft.55 Mountain Laurel Ct, FREDERICKSBURG, VA 22406
MLS# VAST2045042Listed by: SAMSON PROPERTIES
