13401 5th Corps Ln, Fredericksburg, VA 22407
Local realty services provided by:Better Homes and Gardens Real Estate Pathways
13401 5th Corps Ln,Fredericksburg, VA 22407
$795,000
- 4 Beds
- 4 Baths
- 5,533 sq. ft.
- Single family
- Pending
Listed by: carolyn young
Office: samson properties
MLS#:VASP2036596
Source:CHARLOTTESVILLE
Price summary
- Price:$795,000
- Price per sq. ft.:$143.68
- Monthly HOA dues:$34
About this home
Welcome to 13401 5th Corps Lane includes new roof, new septic system along with many other updates, A stately colonial offering 4 bedrooms, 4 full baths, and over 3,800 finished square feet on 3.52 private acres in the sought-after Mineral Springs Estates community of Fredericksburg. Set against a backdrop of mature trees, the home's classic three-sided brick exterior blends timeless architecture with thoughtful updates and a layout designed for both everyday living and elegant entertaining. Over the past two years, the property has been transformed inside and out. In 2024, essential improvements brought lasting peace of mind with a new roof and gutters, both HVAC systems replaced, a new Well-X-Trol pressure tank, a new septic system, fresh interior paint, and plush new carpet throughout. In 2025, the focus turned outdoors, with stamped concrete pads at the entryways, a cleared tree line opening the backyard to sweeping views, and nearly an acre of newly established lawn creating a park-like setting. Everyday convenience was elevated as well, with the addition of a brand-new washer and dryer. Together, these enhancements not only renewed the home but enriched the beauty and livability of every space. The main level welcomes you wi
Contact an agent
Home facts
- Year built:1997
- Listing ID #:VASP2036596
- Added:134 day(s) ago
- Updated:February 15, 2026 at 08:38 AM
Rooms and interior
- Bedrooms:4
- Total bathrooms:4
- Full bathrooms:4
- Living area:5,533 sq. ft.
Heating and cooling
- Cooling:Central Air
- Heating:Electric, Forced Air, Heat Pump, Natural Gas
Structure and exterior
- Year built:1997
- Building area:5,533 sq. ft.
- Lot area:3.52 Acres
Schools
- High school:Riverbend
- Middle school:Ni River
- Elementary school:Chancellor
Utilities
- Water:Private, Well
- Sewer:Septic Tank
Finances and disclosures
- Price:$795,000
- Price per sq. ft.:$143.68
- Tax amount:$5,573 (2025)
New listings near 13401 5th Corps Ln
- Coming Soon
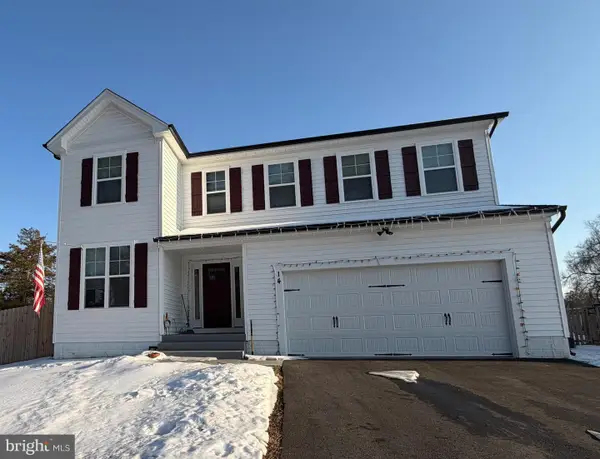 $665,000Coming Soon-- beds -- baths
$665,000Coming Soon-- beds -- baths14 Carol St, FREDERICKSBURG, VA 22405
MLS# VAST2045974Listed by: BERKSHIRE HATHAWAY HOMESERVICES PENFED REALTY - Coming Soon
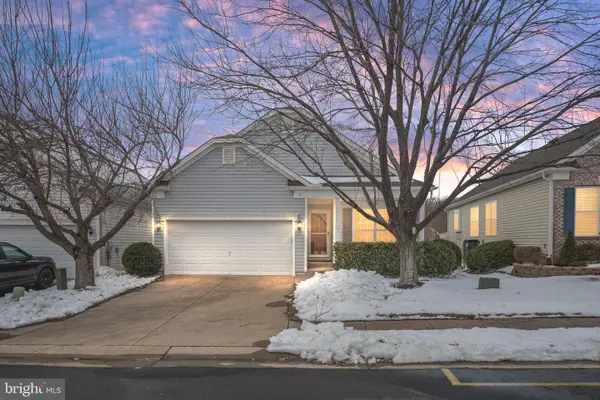 $488,000Coming Soon3 beds 3 baths
$488,000Coming Soon3 beds 3 baths6 Buchanan Dr, FREDERICKSBURG, VA 22406
MLS# VAST2044426Listed by: SAMSON PROPERTIES - New
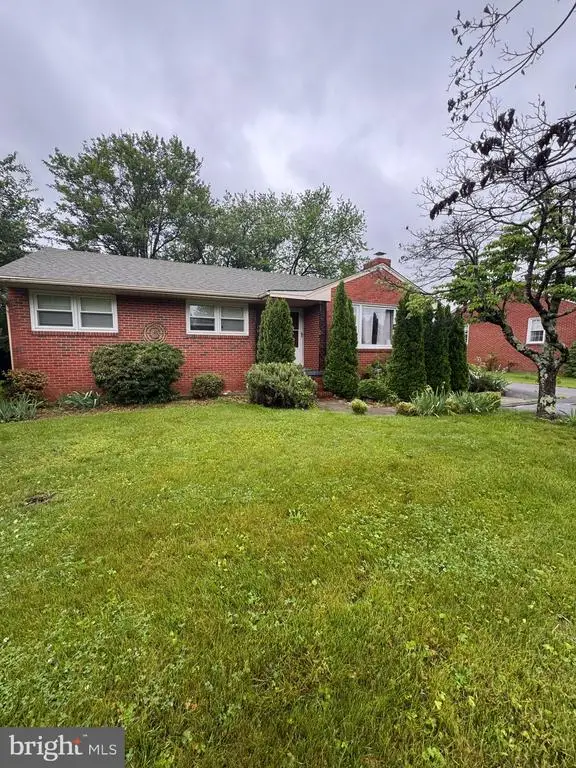 $399,000Active3 beds 2 baths1,749 sq. ft.
$399,000Active3 beds 2 baths1,749 sq. ft.121 Laurel Ave, Fredericksburg, VA 22408
MLS# VASP2033658Listed by: WOLFORD AND ASSOCIATES REALTY LLC 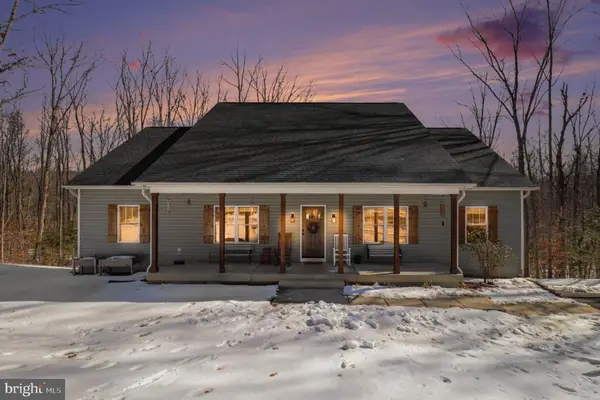 $639,900Active4 beds 4 baths3,944 sq. ft.
$639,900Active4 beds 4 baths3,944 sq. ft.2724 Patriot Ln, Fredericksburg, VA 22408
MLS# VASP2038954Listed by: LONG & FOSTER REAL ESTATE, INC.- New
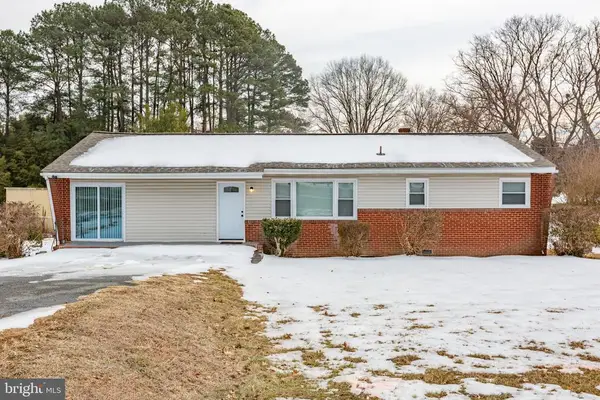 $399,900Active3 beds 1 baths1,450 sq. ft.
$399,900Active3 beds 1 baths1,450 sq. ft.1305 Bragg Rd, Fredericksburg, VA 22407
MLS# VASP2039056Listed by: PORCH & STABLE REALTY, LLC - New
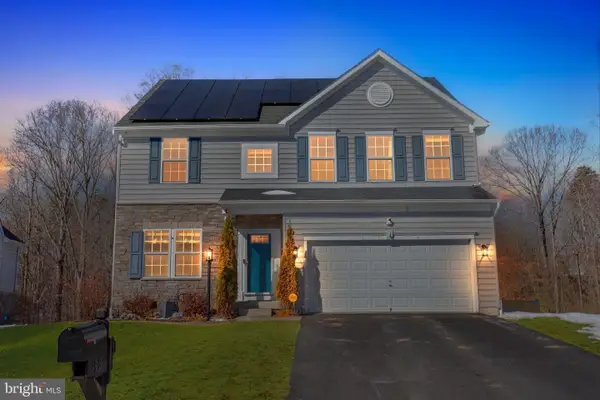 $595,000Active4 beds 4 baths2,996 sq. ft.
$595,000Active4 beds 4 baths2,996 sq. ft.38 Taylors Hill Way, FREDERICKSBURG, VA 22405
MLS# VAST2045990Listed by: KW METRO CENTER - New
 $349,900Active2 beds 1 baths1,013 sq. ft.
$349,900Active2 beds 1 baths1,013 sq. ft.391 Holly Corner Rd, FREDERICKSBURG, VA 22406
MLS# VAST2045934Listed by: PORCH & STABLE REALTY, LLC  $379,000Active3 beds 2 baths1,588 sq. ft.
$379,000Active3 beds 2 baths1,588 sq. ft.8006 Blossom Wood Ct, Fredericksburg, VA 22407
MLS# VASP2038848Listed by: KELLER WILLIAMS CAPITAL PROPERTIES- New
 $550,000Active4 beds 4 baths3,658 sq. ft.
$550,000Active4 beds 4 baths3,658 sq. ft.1020 Bakersfield Ln, FREDERICKSBURG, VA 22401
MLS# VAFB2009648Listed by: OPEN DOOR BROKERAGE, LLC - New
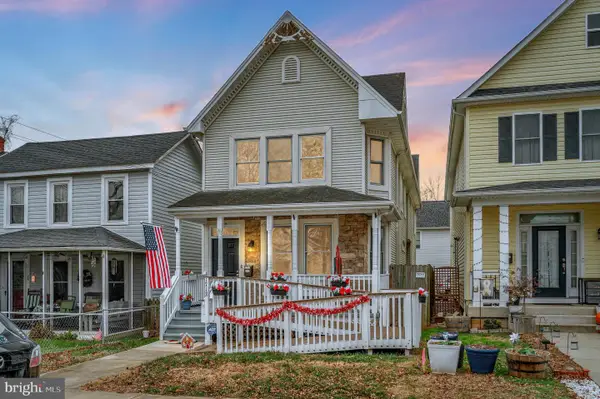 $649,900Active4 beds 3 baths2,157 sq. ft.
$649,900Active4 beds 3 baths2,157 sq. ft.1712 Washington Ave, FREDERICKSBURG, VA 22401
MLS# VAFB2009652Listed by: HUWAR & ASSOCIATES, INC

