14 Myrtle Rd, FREDERICKSBURG, VA 22405
Local realty services provided by:Better Homes and Gardens Real Estate Murphy & Co.
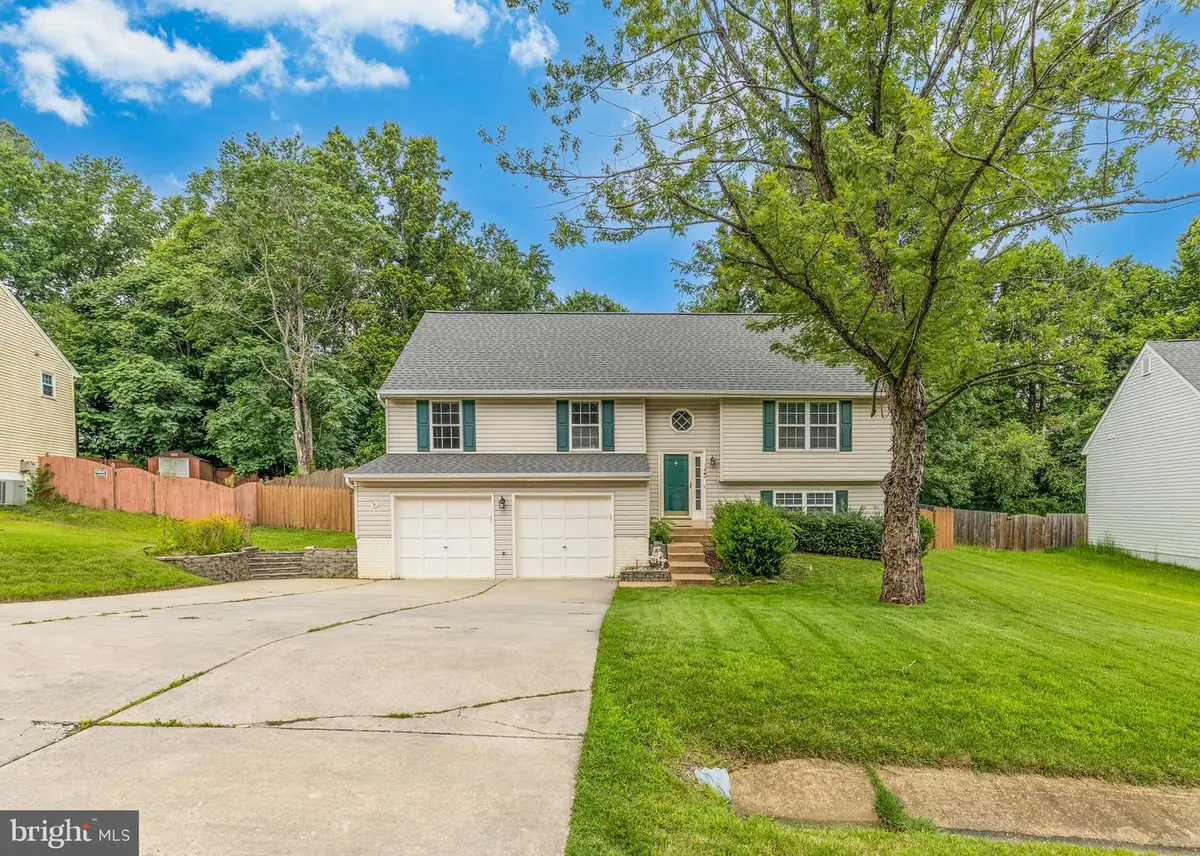

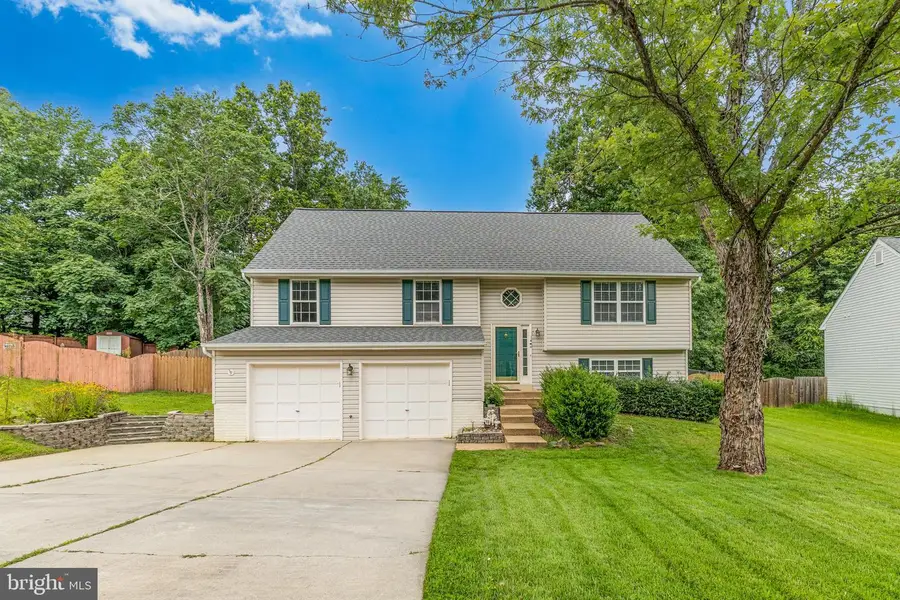
14 Myrtle Rd,FREDERICKSBURG, VA 22405
$490,000
- 4 Beds
- 3 Baths
- 2,009 sq. ft.
- Single family
- Active
Listed by:kayli m michels
Office:kw metro center
MLS#:VAST2040616
Source:BRIGHTMLS
Price summary
- Price:$490,000
- Price per sq. ft.:$243.9
About this home
Welcome to 14 Myrtle Road, a beautifully maintained split foyer home located in a quiet, well-established neighborhood just minutes from downtown Fredericksburg, shopping, dining, and major commuter routes.
The upper level offers a bright and open living space with three comfortable bedrooms and two full bathrooms. The bedrooms, kitchen, and bathrooms have been freshly painted, creating a clean and updated feel throughout. The kitchen and dining area flow seamlessly, providing a warm and functional layout ideal for both daily living and entertaining. Step out onto the spacious deck and enjoy the fully fenced backyard—perfect for pets, play, or gardening.
The lower level features a generous rec room, a fourth bedroom, and a full bathroom, offering flexible space for guests, a home office, or additional living needs. A two-car garage with LiftMaster garage door openers installed in 2023 and a concrete driveway provide ample parking and convenience.
Additional updates include a new roof in 2018 and an electric water heater replaced in 2021. This move-in ready home offers comfort, space, and convenience in one of Fredericksburg’s most desirable locations. Don’t miss your opportunity to make 14 Myrtle Road your new home—schedule your showing today.
Contact an agent
Home facts
- Year built:1996
- Listing Id #:VAST2040616
- Added:28 day(s) ago
- Updated:August 15, 2025 at 01:42 PM
Rooms and interior
- Bedrooms:4
- Total bathrooms:3
- Full bathrooms:3
- Living area:2,009 sq. ft.
Heating and cooling
- Cooling:Ceiling Fan(s), Central A/C
- Heating:Electric, Heat Pump(s)
Structure and exterior
- Roof:Shingle
- Year built:1996
- Building area:2,009 sq. ft.
- Lot area:0.37 Acres
Schools
- High school:STAFFORD
- Middle school:EDWARD E. DREW
- Elementary school:CONWAY
Utilities
- Water:Public
- Sewer:Public Sewer
Finances and disclosures
- Price:$490,000
- Price per sq. ft.:$243.9
- Tax amount:$2,717 (2024)
New listings near 14 Myrtle Rd
- Coming Soon
 $449,900Coming Soon3 beds 2 baths
$449,900Coming Soon3 beds 2 baths60 Pendleton Rd, FREDERICKSBURG, VA 22405
MLS# VAST2041902Listed by: CENTURY 21 NEW MILLENNIUM - New
 $495,000Active4 beds 4 baths3,938 sq. ft.
$495,000Active4 beds 4 baths3,938 sq. ft.Address Withheld By Seller, Fredericksburg, VA 22408
MLS# VASP2035414Listed by: CENTURY 21 REDWOOD REALTY - Coming Soon
 $649,000Coming Soon5 beds 4 baths
$649,000Coming Soon5 beds 4 baths9510 Hillcrest Dr, FREDERICKSBURG, VA 22407
MLS# VASP2035546Listed by: CENTURY 21 NEW MILLENNIUM - Coming Soon
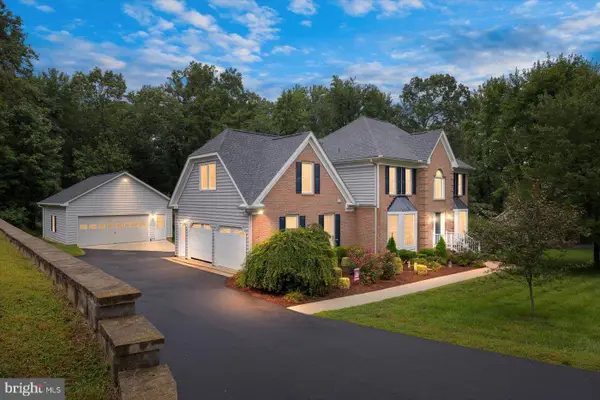 $584,900Coming Soon5 beds 3 baths
$584,900Coming Soon5 beds 3 baths4005 Longwood Dr, FREDERICKSBURG, VA 22408
MLS# VASP2035518Listed by: BERKSHIRE HATHAWAY HOMESERVICES PENFED REALTY - Coming Soon
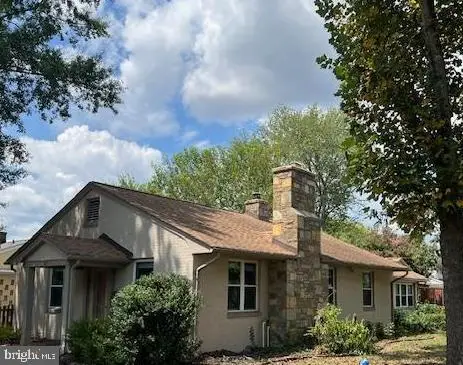 $525,000Coming Soon4 beds 2 baths
$525,000Coming Soon4 beds 2 baths601 Hanson Ave, FREDERICKSBURG, VA 22401
MLS# VAFB2008802Listed by: REDFIN CORPORATION - New
 $674,900Active4 beds 3 baths2,500 sq. ft.
$674,900Active4 beds 3 baths2,500 sq. ft.15210 Lost Horizon Ln, FREDERICKSBURG, VA 22407
MLS# VASP2035510Listed by: MACDOC PROPERTY MANGEMENT LLC - Coming Soon
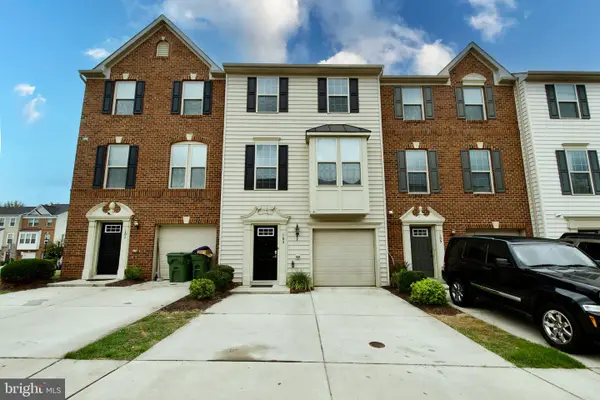 $415,000Coming Soon4 beds 3 baths
$415,000Coming Soon4 beds 3 baths103 Brenton Rd #22, FREDERICKSBURG, VA 22405
MLS# VAST2041848Listed by: EXIT REALTY ENTERPRISES - New
 $639,000Active4 beds 3 baths2,340 sq. ft.
$639,000Active4 beds 3 baths2,340 sq. ft.7000 Haskell Ct, FREDERICKSBURG, VA 22407
MLS# VASP2035532Listed by: UNITED REAL ESTATE PREMIER - Coming Soon
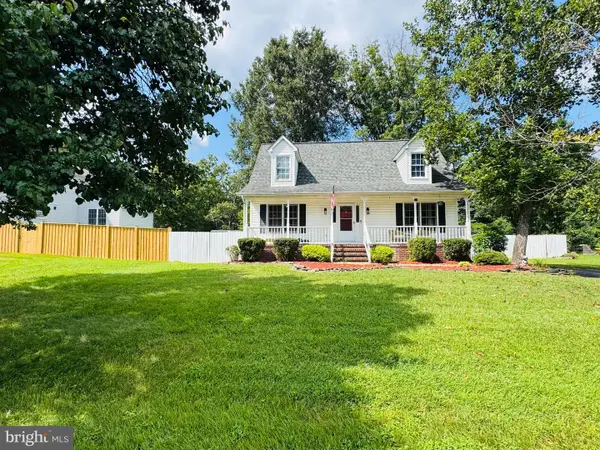 $424,000Coming Soon4 beds 2 baths
$424,000Coming Soon4 beds 2 baths614 Halleck St, FREDERICKSBURG, VA 22407
MLS# VASP2035188Listed by: KELLER WILLIAMS REALTY/LEE BEAVER & ASSOC. - New
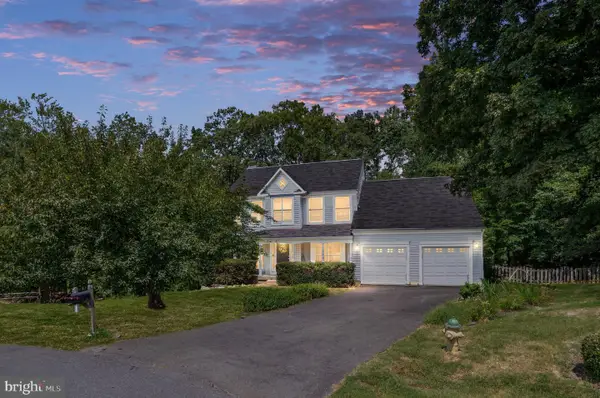 $575,000Active5 beds 4 baths3,162 sq. ft.
$575,000Active5 beds 4 baths3,162 sq. ft.6 Amber Ct, FREDERICKSBURG, VA 22406
MLS# VAST2041584Listed by: BERKSHIRE HATHAWAY HOMESERVICES PENFED REALTY
