1409 Brent St, Fredericksburg, VA 22401
Local realty services provided by:Better Homes and Gardens Real Estate Valley Partners
1409 Brent St,Fredericksburg, VA 22401
$909,900
- 4 Beds
- 5 Baths
- 3,542 sq. ft.
- Single family
- Active
Listed by: matthew stephen hall
Office: fxbg real estate, llc.
MLS#:VAFB2009492
Source:BRIGHTMLS
Price summary
- Price:$909,900
- Price per sq. ft.:$256.89
About this home
Experience refined living in this stunning new build in College Heights, conveniently located near Downtown Fredericksburg. This home blends timeless craftsmanship with everyday comfort, featuring arched openings, custom built-ins with quartz, a sleek gas fireplace, and oversized windows that fill the living spaces with natural light.
The kitchen is both elegant and practical, with stainless steel appliances, a large island perfect for gatherings, and a spacious dining area. A walk-in pantry with built-in shelving and a nearby mudroom with custom cubbies help keep daily life organized.
Upstairs, each bedroom has access to its own bathroom. The primary suite offers a relaxing soaking tub and a spacious shower, creating a comfortable retreat.
The finished basement provides an open layout with a bar sink and a full bath, giving you extra space for guests, hobbies, or entertainment. Outside, the property includes an outdoor shed, ideal for additional storage or projects.
Take a look at this gorgeous home in College Heights and see how effortlessly it balances comfort, function, and fresh new construction.
Contact an agent
Home facts
- Year built:2025
- Listing ID #:VAFB2009492
- Added:98 day(s) ago
- Updated:February 11, 2026 at 02:38 PM
Rooms and interior
- Bedrooms:4
- Total bathrooms:5
- Full bathrooms:4
- Half bathrooms:1
- Living area:3,542 sq. ft.
Heating and cooling
- Cooling:Central A/C
- Heating:Electric, Heat Pump(s)
Structure and exterior
- Roof:Architectural Shingle
- Year built:2025
- Building area:3,542 sq. ft.
Schools
- High school:JAMES MONROE
- Middle school:WALKER GRANT
- Elementary school:HUGH MERCER
Utilities
- Water:Public
- Sewer:Public Sewer
Finances and disclosures
- Price:$909,900
- Price per sq. ft.:$256.89
- Tax amount:$1,079 (2022)
New listings near 1409 Brent St
- New
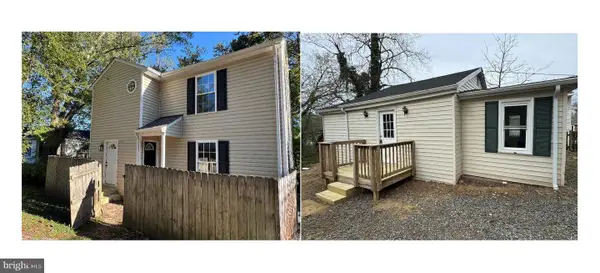 $629,000Active6 beds 3 baths1,928 sq. ft.
$629,000Active6 beds 3 baths1,928 sq. ft.241 & 243 Cambridge St, FREDERICKSBURG, VA 22405
MLS# VAST2045936Listed by: ASCENDANCY REALTY LLC - Coming Soon
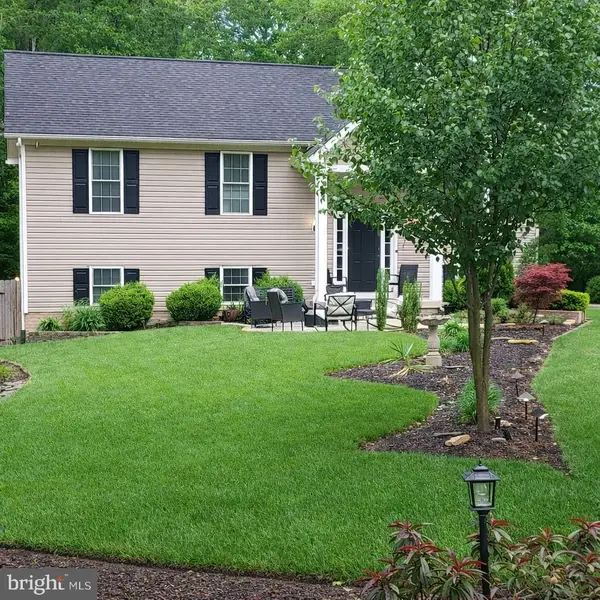 $389,900Coming Soon3 beds 2 baths
$389,900Coming Soon3 beds 2 baths402 Butternut Dr, FREDERICKSBURG, VA 22408
MLS# VASP2039120Listed by: CENTURY 21 NEW MILLENNIUM - New
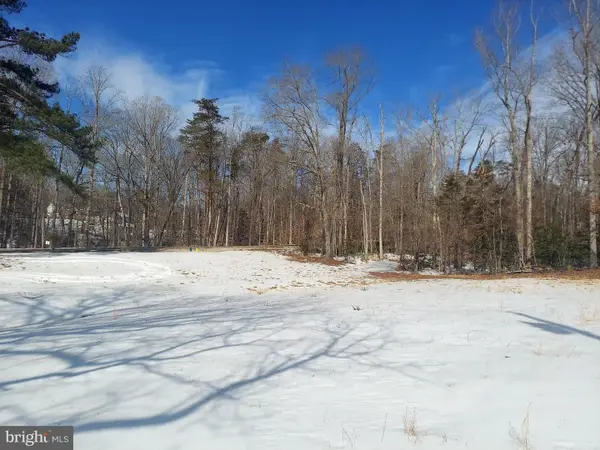 $199,000Active3.18 Acres
$199,000Active3.18 Acres684 Mountain View Rd, FREDERICKSBURG, VA 22406
MLS# VAST2045916Listed by: PEABODY REAL ESTATE LLC - Coming Soon
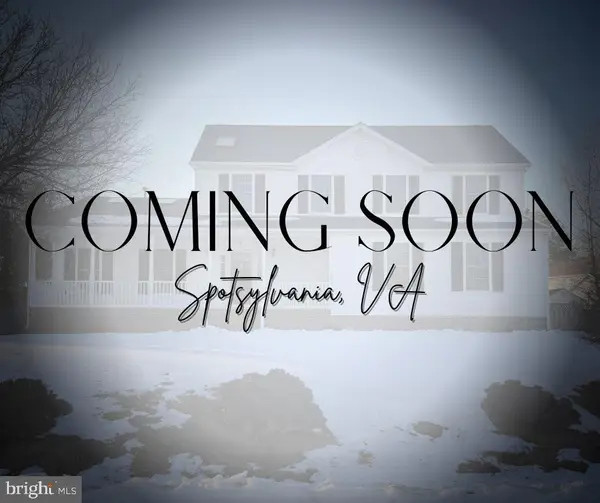 $549,900Coming Soon4 beds 4 baths
$549,900Coming Soon4 beds 4 baths12018 Teeside Dr, FREDERICKSBURG, VA 22407
MLS# VASP2039176Listed by: CENTURY 21 NEW MILLENNIUM - New
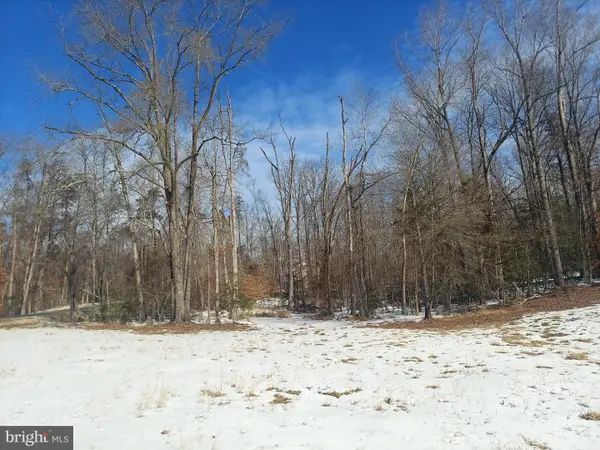 $199,000Active3.69 Acres
$199,000Active3.69 Acres694 Mountain View Rd, FREDERICKSBURG, VA 22406
MLS# VAST2045862Listed by: PEABODY REAL ESTATE LLC - New
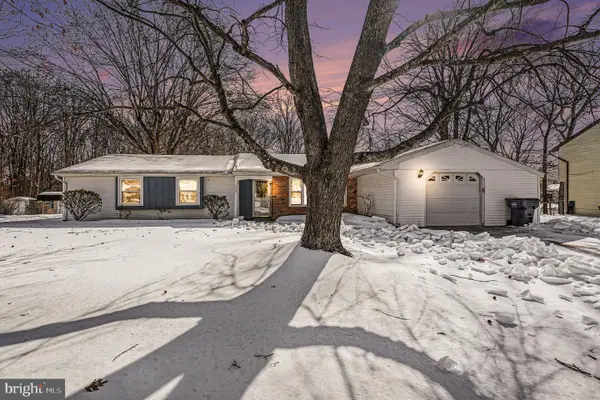 $380,000Active3 beds 2 baths1,532 sq. ft.
$380,000Active3 beds 2 baths1,532 sq. ft.3212 Waverly Dr, FREDERICKSBURG, VA 22407
MLS# VASP2039156Listed by: CORNERSTONE ELITE PROPERTIES, LLC. - New
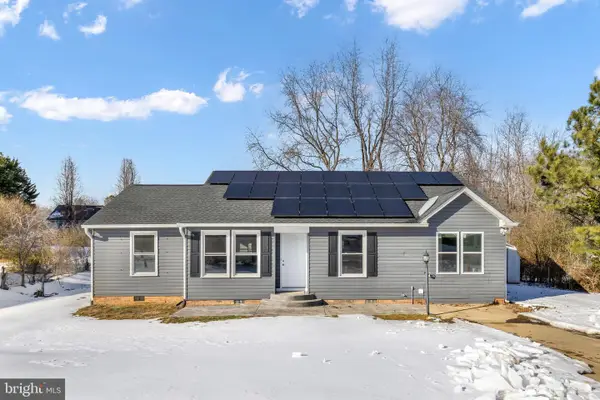 $410,000Active3 beds 2 baths1,254 sq. ft.
$410,000Active3 beds 2 baths1,254 sq. ft.5303 Briarbend Ct, FREDERICKSBURG, VA 22407
MLS# VASP2039008Listed by: CENTURY 21 REDWOOD REALTY 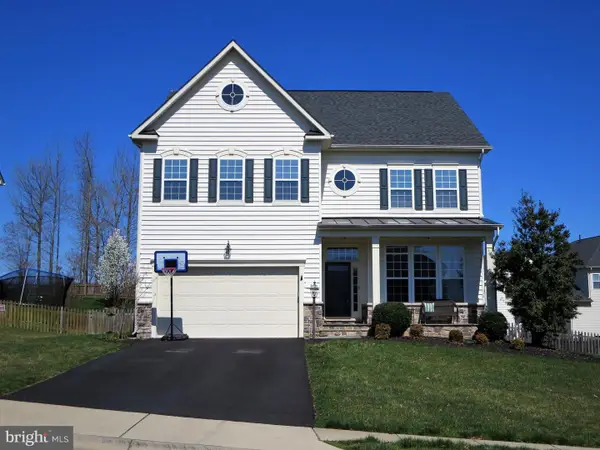 $598,777Pending5 beds 4 baths3,740 sq. ft.
$598,777Pending5 beds 4 baths3,740 sq. ft.4 Charter Gate Dr, FREDERICKSBURG, VA 22406
MLS# VAST2045884Listed by: HOME DREAM REALTY- New
 $525,000Active5 beds 4 baths2,860 sq. ft.
$525,000Active5 beds 4 baths2,860 sq. ft.105 Chinaberry Dr, FREDERICKSBURG, VA 22407
MLS# VASP2039154Listed by: ROCKWISE REALTY LLC - Coming Soon
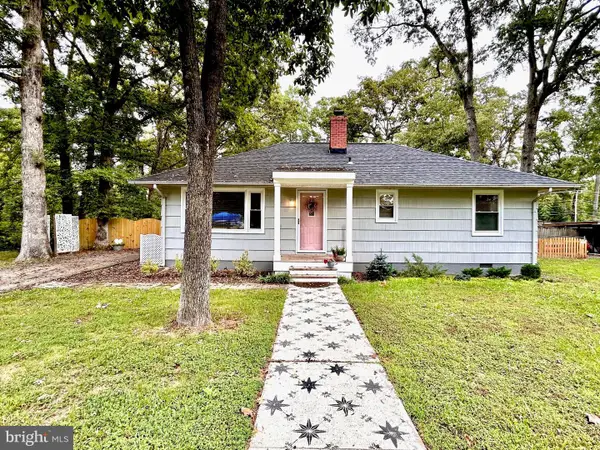 $349,999Coming Soon3 beds 1 baths
$349,999Coming Soon3 beds 1 baths10 Blair Rd, FREDERICKSBURG, VA 22405
MLS# VAST2045168Listed by: CENTURY 21 NEW MILLENNIUM

