141 Meadows Rd, Fredericksburg, VA 22406
Local realty services provided by:Better Homes and Gardens Real Estate Reserve
141 Meadows Rd,Fredericksburg, VA 22406
$585,000
- 5 Beds
- 4 Baths
- 3,048 sq. ft.
- Single family
- Active
Listed by:juliet mayers
Office:lpt realty, llc.
MLS#:VAST2038718
Source:BRIGHTMLS
Price summary
- Price:$585,000
- Price per sq. ft.:$191.93
About this home
Welcome home to 141 Meadows Rd, your private flat 5 acre oasis! Large sprawling 5 bedroom 3.5 bath rambler with separate in-law suite space or potential for separate rental! This lovely home is nestled in the heart of Stafford County's horse country, yet only a few minutes drive to Route 17 with easy commutes to Fredericksburg, Quantico, Warrenton, Culpeper, Manassas, Woodbridge etc. Start your homestead on this gorgeous, picturesque parcel of land. No HOA! Plenty of space for several large gardens, room for chickens, goats, horses and other farm animals. Horses reside next door. The house has plenty of room for a large family with 4 bedrooms on the main level and 3.5 bathrooms, all freshly renovated in 2024! The lower level has an additional 5th bedroom and recreation room that exits to a covered patio. Large eat in country kitchen with additional Dining Room/Sunroom that connects to a second kitchenette/party room. The second kitchenette/party room exits with sliding doors to the covered side porch. There are two primary bedrooms with ensuite bathrooms at either ends of the house, making it easy to accommodate a multiple generation family or create an income producing rental on the right wing of the house! Separate In law suite or one bedroom apartment potential! The well maintained and outdoor space has endless opportunities. There are fruit trees growing in the back yard. There are 2 sheds and a detached carport. The horseshoe driveway has parking space for the whole family, plus room for boats, RV's, work trucks, and all the toys. Recent upgrades include new bathrooms with gorgeous marble vein ceramic tile on walls and floors, new tubs, toilets, vanities & fixtures. New luxury vinyl plank flooring on two levels, new carpet in 3 bedrooms, and roof was just replaced, October 2025!
Windows are newer double hung, double insulated vinyl clad. Lovely, covered porch and patio (2 tier) for entertaining as well as concrete patios in the back yard. Shed/garage and carport for additional storage. Seller occupied, no rent back needed. Please schedule showings online. Comcast Xfinity high speed internet and cable. New Roof October 2025! Roads in the community have been approved by Stafford County to be paved and county maintained! No Thru Neighborhood! Rural while being 15 minutes from shopping and Restaurants at Virginia's Southern Gateway area of Fredericksburg.
Contact an agent
Home facts
- Year built:1978
- Listing ID #:VAST2038718
- Added:178 day(s) ago
- Updated:November 05, 2025 at 04:38 AM
Rooms and interior
- Bedrooms:5
- Total bathrooms:4
- Full bathrooms:3
- Half bathrooms:1
- Living area:3,048 sq. ft.
Heating and cooling
- Cooling:Central A/C
- Heating:Central, Electric
Structure and exterior
- Roof:Architectural Shingle
- Year built:1978
- Building area:3,048 sq. ft.
- Lot area:5 Acres
Schools
- High school:MOUNTAIN VIEW
- Middle school:T. BENTON GAYLE
- Elementary school:HARTWOOD
Utilities
- Water:Well
Finances and disclosures
- Price:$585,000
- Price per sq. ft.:$191.93
- Tax amount:$4,275 (2024)
New listings near 141 Meadows Rd
- New
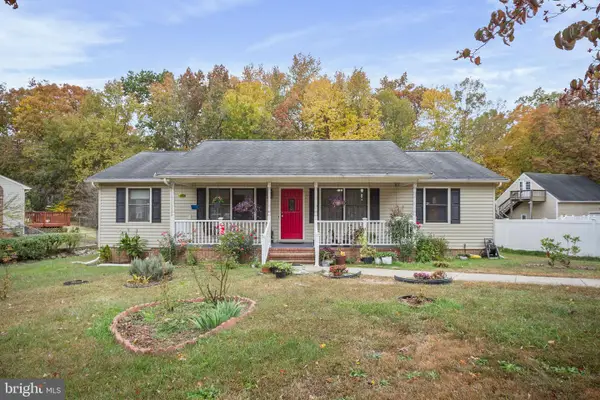 $385,000Active3 beds 2 baths1,456 sq. ft.
$385,000Active3 beds 2 baths1,456 sq. ft.10722 Lovett Dr, FREDERICKSBURG, VA 22407
MLS# VASP2037424Listed by: SPRING HILL REAL ESTATE, LLC. - Coming Soon
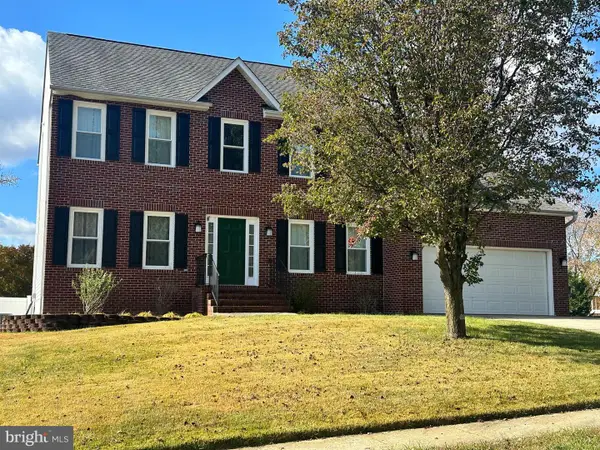 $650,000Coming Soon4 beds 4 baths
$650,000Coming Soon4 beds 4 baths12004 Majestic Ct, FREDERICKSBURG, VA 22407
MLS# VASP2037430Listed by: WEICHERT, REALTORS - New
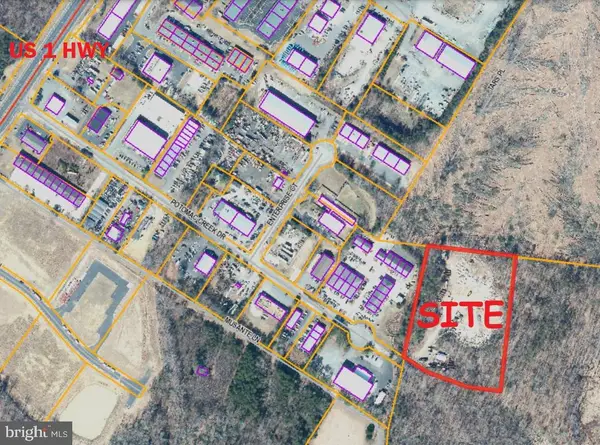 $1,750,000Active5 Acres
$1,750,000Active5 AcresPotomac Creek Dr, FREDERICKSBURG, VA 22405
MLS# VAST2044034Listed by: AQUIA REALTY, INC. - Coming Soon
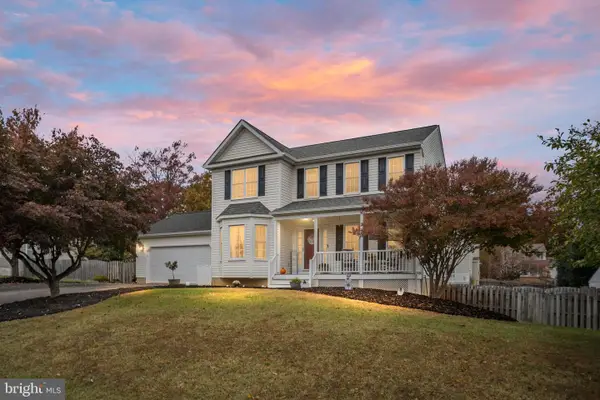 $515,000Coming Soon4 beds 4 baths
$515,000Coming Soon4 beds 4 baths6108 Three Cedars Ln, FREDERICKSBURG, VA 22407
MLS# VASP2037404Listed by: LPT REALTY, LLC - New
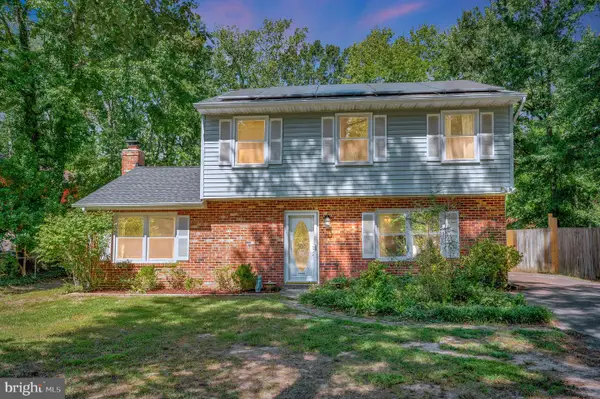 $374,900Active3 beds 3 baths1,756 sq. ft.
$374,900Active3 beds 3 baths1,756 sq. ft.26 Teton Dr, FREDERICKSBURG, VA 22408
MLS# VASP2037428Listed by: Q REAL ESTATE, LLC - New
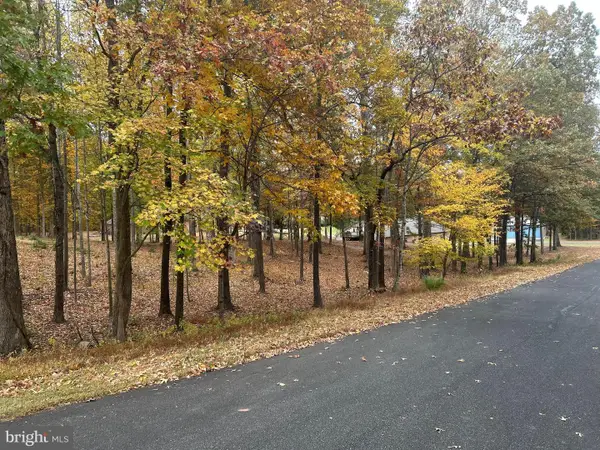 $199,900Active2.18 Acres
$199,900Active2.18 Acres50 Piper Pl, FREDERICKSBURG, VA 22405
MLS# VAST2043952Listed by: CENTURY 21 NEW MILLENNIUM - Coming Soon
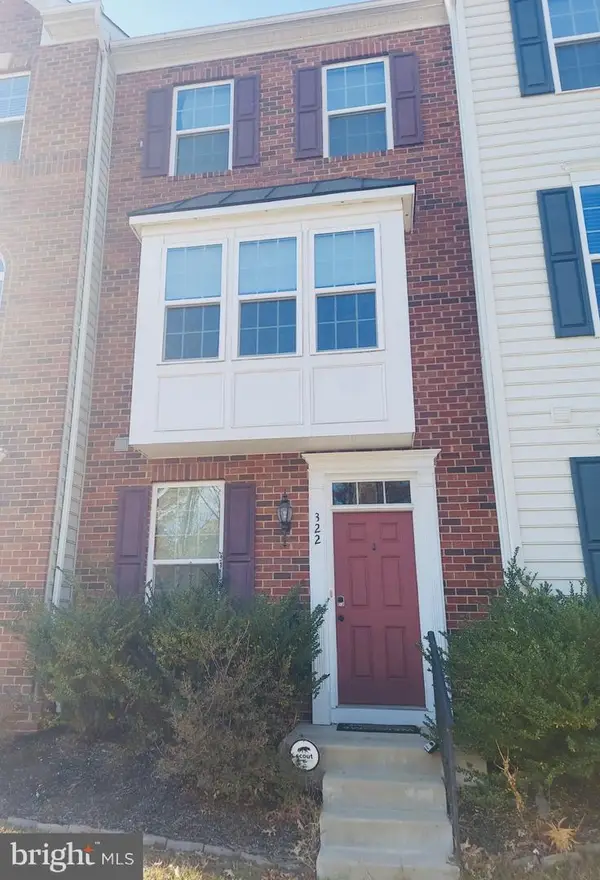 $400,000Coming Soon3 beds 3 baths
$400,000Coming Soon3 beds 3 baths322 Rolling Valley Dr, FREDERICKSBURG, VA 22405
MLS# VAST2044026Listed by: SERHANT - New
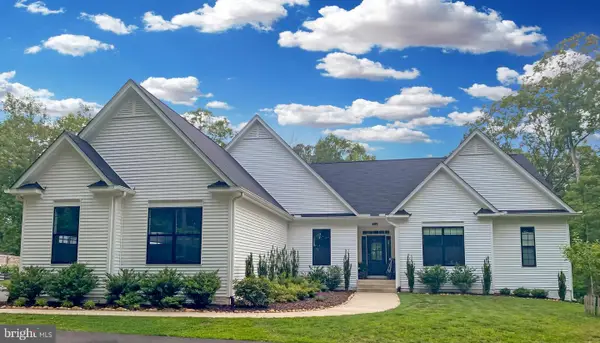 $865,000Active5 beds 4 baths4,519 sq. ft.
$865,000Active5 beds 4 baths4,519 sq. ft.499 Poplar Rd, FREDERICKSBURG, VA 22406
MLS# VAST2043990Listed by: CENTURY 21 REDWOOD REALTY - Coming Soon
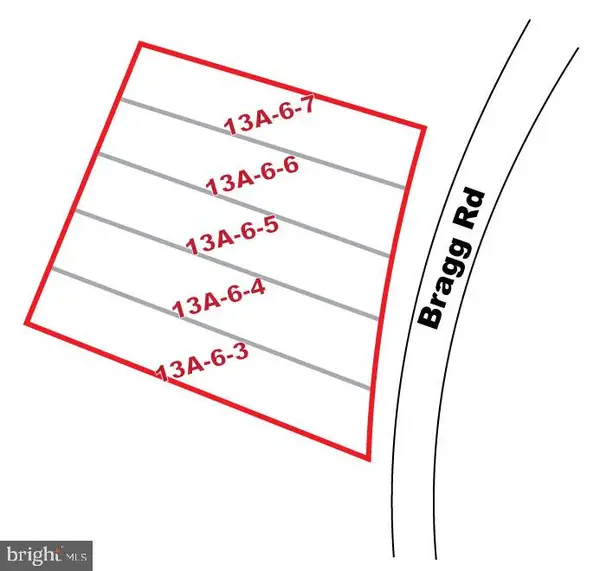 $999,000Coming Soon-- Acres
$999,000Coming Soon-- Acres1212, 1214,1216,1218,1220 Bragg Rd, FREDERICKSBURG, VA 22407
MLS# VASP2037422Listed by: RE/MAX SUPERCENTER - Coming Soon
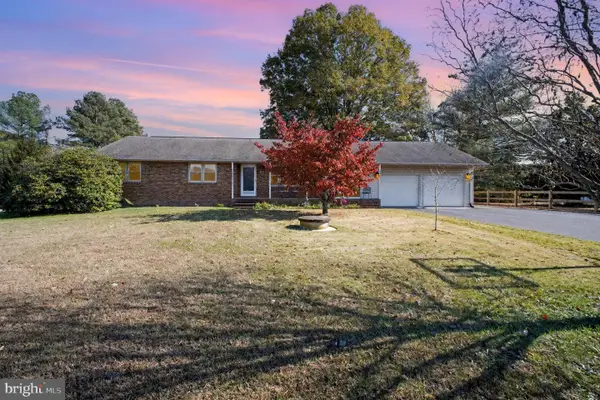 $489,000Coming Soon4 beds 3 baths
$489,000Coming Soon4 beds 3 baths67 Mccarty Rd, FREDERICKSBURG, VA 22405
MLS# VAST2044012Listed by: RIVER FOX REALTY, LLC
