14601 Clore Ln, Fredericksburg, VA 22407
Local realty services provided by:Better Homes and Gardens Real Estate Pathways
14601 Clore Ln,Fredericksburg, VA 22407
$725,000
- 3 Beds
- 3 Baths
- 2,481 sq. ft.
- Single family
- Active
Listed by: sarah reynolds
Office: keller williams realty
MLS#:VASP2036186
Source:CHARLOTTESVILLE
Price summary
- Price:$725,000
- Price per sq. ft.:$292.22
About this home
Over 5 acres with no HOA! Discover the perfect balance of comfort, charm, and outdoor living at this beautiful Fredericksburg property. Tucked away on a generous lot, this move-in-ready home offers space, functionality, and thoughtful updates. A two-car garage adds convenience and storage, while the grounds feature a barn and shed””ideal for hobbies, equipment, or small-scale farming. Mature walnut trees lend character and seasonal enjoyment to the landscape. Inside, fresh paint and all-new fixtures give every room a crisp, updated feel, and the inviting living area centers around a classic wood-burning fireplace for cozy evenings. Outside, a fire pit creates an additional gathering spot for entertaining or quiet nights under the stars, and a brand-new fence provides privacy and peace of mind””perfect for pets, gardening, and outdoor activities. If you're seeking modern updates, room to spread out, and the charm of country living with everyday convenience, this home has it all.
Contact an agent
Home facts
- Year built:1940
- Listing ID #:VASP2036186
- Added:150 day(s) ago
- Updated:February 14, 2026 at 03:50 PM
Rooms and interior
- Bedrooms:3
- Total bathrooms:3
- Full bathrooms:3
- Living area:2,481 sq. ft.
Heating and cooling
- Cooling:Central Air
- Heating:Electric, Heat Pump
Structure and exterior
- Year built:1940
- Building area:2,481 sq. ft.
- Lot area:5.77 Acres
Schools
- High school:Riverbend
- Middle school:Ni River
- Elementary school:Chancellor
Utilities
- Water:Private, Well
- Sewer:Septic Tank
Finances and disclosures
- Price:$725,000
- Price per sq. ft.:$292.22
- Tax amount:$3,240 (2025)
New listings near 14601 Clore Ln
- Coming Soon
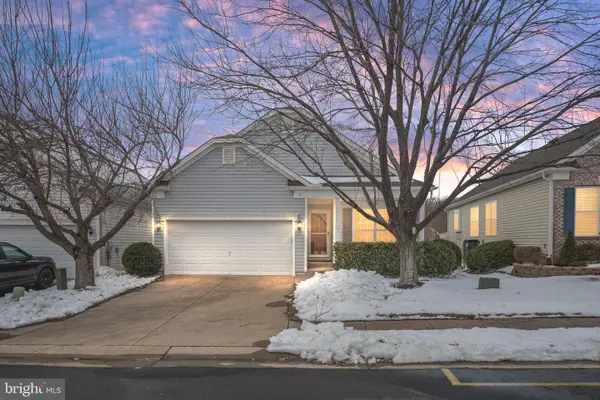 $488,000Coming Soon3 beds 3 baths
$488,000Coming Soon3 beds 3 baths6 Buchanan Dr, FREDERICKSBURG, VA 22406
MLS# VAST2044426Listed by: SAMSON PROPERTIES - New
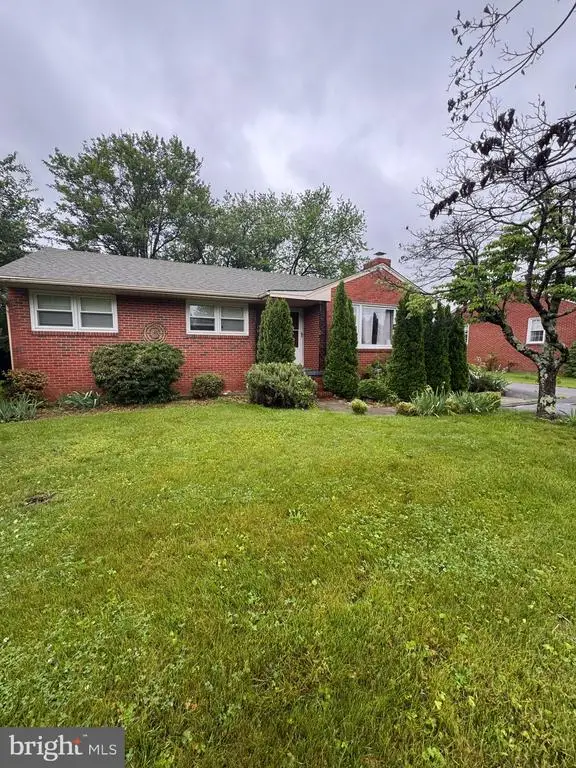 $399,000Active3 beds 2 baths1,749 sq. ft.
$399,000Active3 beds 2 baths1,749 sq. ft.121 Laurel Ave, Fredericksburg, VA 22408
MLS# VASP2033658Listed by: WOLFORD AND ASSOCIATES REALTY LLC - New
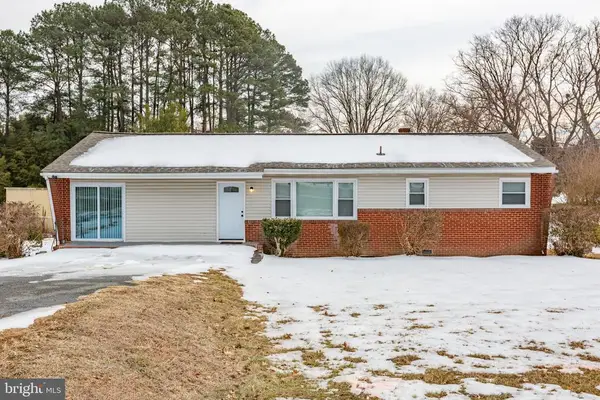 $399,900Active3 beds 1 baths1,450 sq. ft.
$399,900Active3 beds 1 baths1,450 sq. ft.1305 Bragg Rd, Fredericksburg, VA 22407
MLS# VASP2039056Listed by: PORCH & STABLE REALTY, LLC - New
 $349,900Active2 beds 1 baths1,013 sq. ft.
$349,900Active2 beds 1 baths1,013 sq. ft.391 Holly Corner Rd, FREDERICKSBURG, VA 22406
MLS# VAST2045934Listed by: PORCH & STABLE REALTY, LLC  $379,000Active3 beds 2 baths1,588 sq. ft.
$379,000Active3 beds 2 baths1,588 sq. ft.8006 Blossom Wood Ct, Fredericksburg, VA 22407
MLS# VASP2038848Listed by: KELLER WILLIAMS CAPITAL PROPERTIES- New
 $550,000Active4 beds 4 baths3,658 sq. ft.
$550,000Active4 beds 4 baths3,658 sq. ft.1020 Bakersfield Ln, FREDERICKSBURG, VA 22401
MLS# VAFB2009648Listed by: OPEN DOOR BROKERAGE, LLC - New
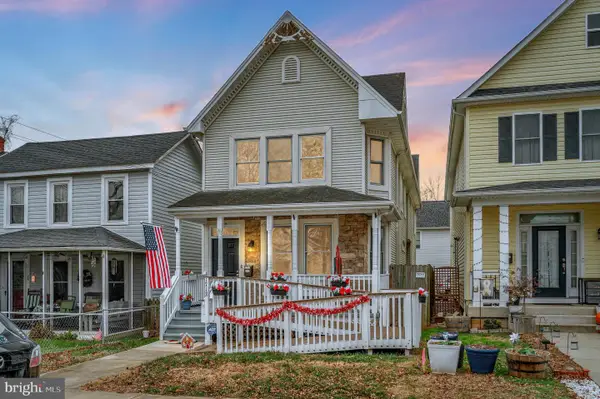 $649,900Active4 beds 3 baths2,157 sq. ft.
$649,900Active4 beds 3 baths2,157 sq. ft.1712 Washington Ave, FREDERICKSBURG, VA 22401
MLS# VAFB2009652Listed by: HUWAR & ASSOCIATES, INC - New
 $799,900Active5 beds 4 baths3,947 sq. ft.
$799,900Active5 beds 4 baths3,947 sq. ft.85 Hopewell Dr, FREDERICKSBURG, VA 22406
MLS# VAST2045920Listed by: LONG & FOSTER REAL ESTATE, INC. - New
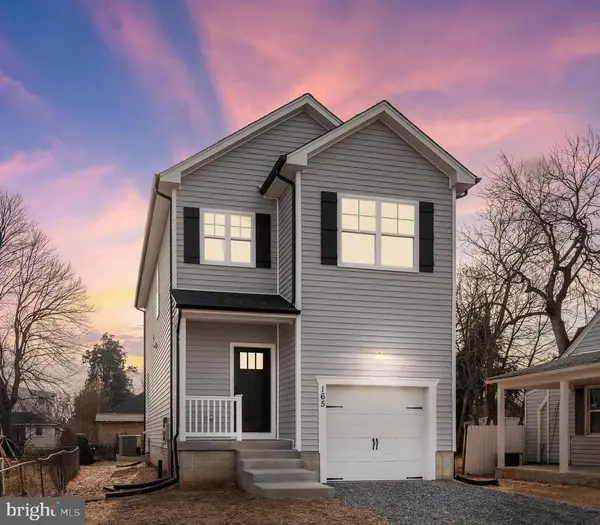 $434,900Active3 beds 3 baths1,632 sq. ft.
$434,900Active3 beds 3 baths1,632 sq. ft.165 Bend Farm Rd, Fredericksburg, VA 22408
MLS# VASP2039210Listed by: BELCHER REAL ESTATE, LLC. - New
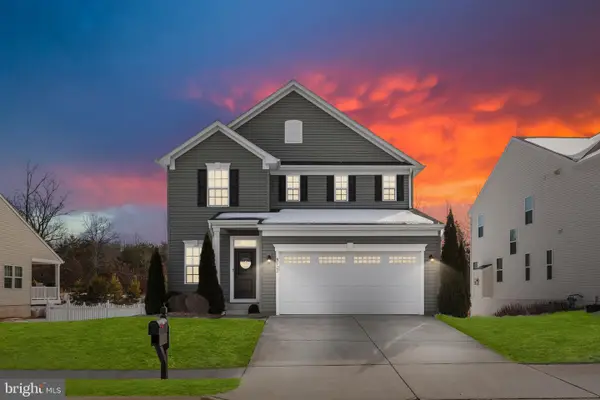 $559,900Active4 beds 4 baths2,643 sq. ft.
$559,900Active4 beds 4 baths2,643 sq. ft.9122 Wood Creek Cir, FREDERICKSBURG, VA 22407
MLS# VASP2039112Listed by: BELCHER REAL ESTATE, LLC.

