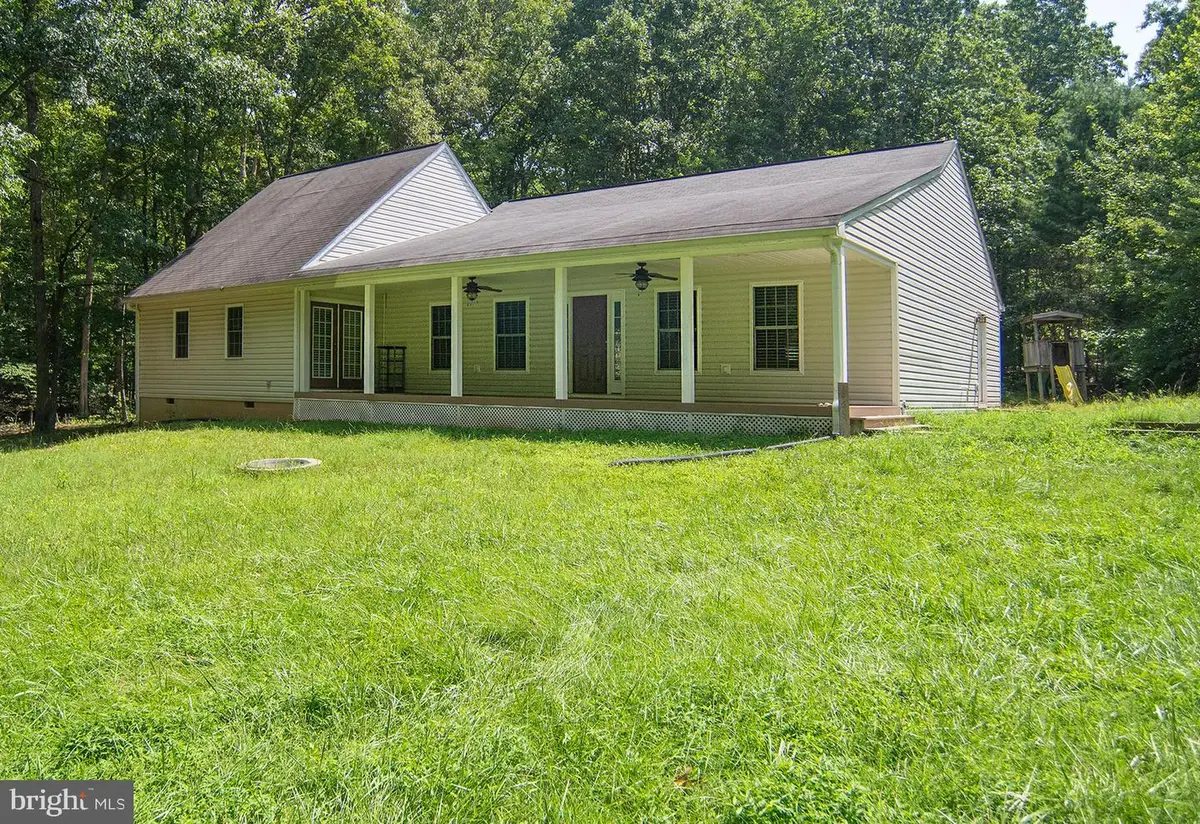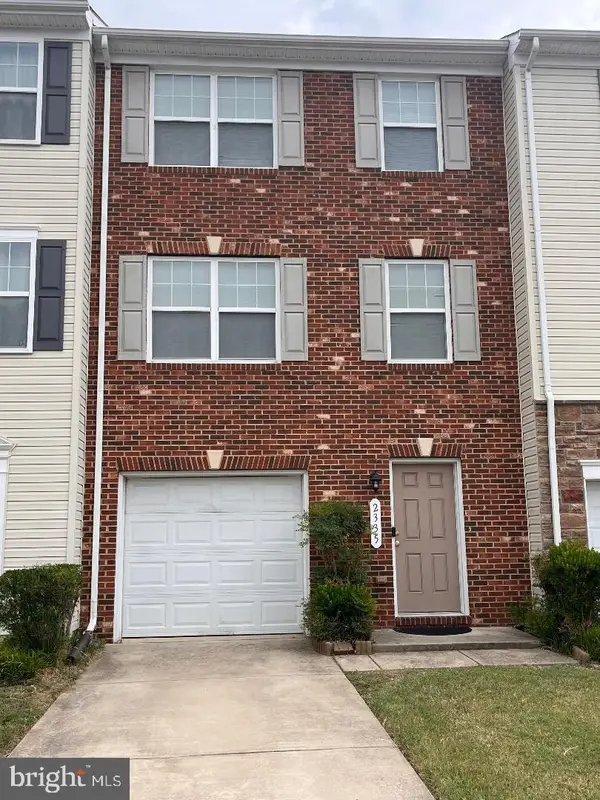14605 Hermeze Ct, FREDERICKSBURG, VA 22407
Local realty services provided by:Better Homes and Gardens Real Estate Valley Partners



14605 Hermeze Ct,FREDERICKSBURG, VA 22407
$512,500
- 3 Beds
- 2 Baths
- 2,384 sq. ft.
- Single family
- Active
Listed by:maija-liisa jano
Office:real broker, llc.
MLS#:VASP2034982
Source:BRIGHTMLS
Price summary
- Price:$512,500
- Price per sq. ft.:$214.97
About this home
Price Improvement! Escape from the hustle and bustle to this wonderful rambler with 2 bonus upstairs rooms on 5 acres! 4.125% assumable loan for qualified VA buyers! Enter from the large porch and be welcomed by the massive open concept living area with hardwood flooring throughout. Ample space for a dedicated eating area, family room fit for a big TV, and still more space. The immense kitchen island has room for bar seating. The beautiful granite counter-tops throughout the kitchen provide tons of space for meal prep, setting food out for entertaining, and more. There is even a space for a coffee bar, homework spot, or numerous other options. The mud room contains the laundry room, as well as, a humongous pantry for plenty of storage. The spacious master bedroom is on the main floor, with its own walk-out to the porch and a fireplace. Aptly-sized walk-through closet that leads to the master bathroom with soaking tub and shower. Another large bedroom, hallway bathroom, and large under-stair closet round out the rest of the first floor. Continue up the stairs to be met with an additional bedroom and another room that is ideal for an office, playroom, storage, or plenty of other options that fit your needs perfectly. With so much to explore and enjoy on your 5 acres, this home is just waiting for you to make it your own little oasis. Don't miss your chance to grab this wonderful home!
Contact an agent
Home facts
- Year built:2012
- Listing Id #:VASP2034982
- Added:22 day(s) ago
- Updated:August 16, 2025 at 01:49 PM
Rooms and interior
- Bedrooms:3
- Total bathrooms:2
- Full bathrooms:2
- Living area:2,384 sq. ft.
Heating and cooling
- Cooling:Central A/C, Heat Pump(s)
- Heating:Electric, Heat Pump(s)
Structure and exterior
- Year built:2012
- Building area:2,384 sq. ft.
- Lot area:5 Acres
Schools
- High school:RIVERBEND
- Middle school:NI RIVER
- Elementary school:CHANCELLOR
Utilities
- Water:Well
- Sewer:On Site Septic
Finances and disclosures
- Price:$512,500
- Price per sq. ft.:$214.97
- Tax amount:$2,950 (2024)
New listings near 14605 Hermeze Ct
- Coming Soon
 $359,900Coming Soon3 beds 2 baths
$359,900Coming Soon3 beds 2 baths12504 Greengate Rd, FREDERICKSBURG, VA 22407
MLS# VASP2035566Listed by: LPT REALTY, LLC - Coming Soon
 $485,000Coming Soon6 beds 4 baths
$485,000Coming Soon6 beds 4 baths11815 Switchback Ln, FREDERICKSBURG, VA 22407
MLS# VASP2035514Listed by: IMPACT REAL ESTATE, LLC - New
 $529,900Active4 beds 4 baths3,552 sq. ft.
$529,900Active4 beds 4 baths3,552 sq. ft.10205 Iverson Ave, FREDERICKSBURG, VA 22407
MLS# VASP2035570Listed by: BERKSHIRE HATHAWAY HOMESERVICES PENFED REALTY - Coming Soon
 $530,000Coming Soon4 beds 5 baths
$530,000Coming Soon4 beds 5 baths11610 New Bond St, FREDERICKSBURG, VA 22408
MLS# VASP2035568Listed by: KELLER WILLIAMS FAIRFAX GATEWAY - New
 $495,000Active3 beds 3 baths2,216 sq. ft.
$495,000Active3 beds 3 baths2,216 sq. ft.215 Mckinney St, FREDERICKSBURG, VA 22401
MLS# VAFB2008794Listed by: TTR SOTHEBY'S INTERNATIONAL REALTY - New
 $864,900Active4 beds 4 baths2,656 sq. ft.
$864,900Active4 beds 4 baths2,656 sq. ft.109 Goodloe Dr, FREDERICKSBURG, VA 22401
MLS# VAFB2008806Listed by: COLDWELL BANKER ELITE - Coming Soon
 $399,900Coming Soon4 beds 4 baths
$399,900Coming Soon4 beds 4 baths2335 Drake Ln, FREDERICKSBURG, VA 22408
MLS# VASP2035560Listed by: BLUE HERON REALTY - Coming Soon
 $449,900Coming Soon3 beds 2 baths
$449,900Coming Soon3 beds 2 baths60 Pendleton Rd, FREDERICKSBURG, VA 22405
MLS# VAST2041902Listed by: CENTURY 21 NEW MILLENNIUM - New
 $495,000Active4 beds 4 baths3,938 sq. ft.
$495,000Active4 beds 4 baths3,938 sq. ft.Address Withheld By Seller, Fredericksburg, VA 22408
MLS# VASP2035414Listed by: CENTURY 21 REDWOOD REALTY - Coming Soon
 $649,000Coming Soon5 beds 4 baths
$649,000Coming Soon5 beds 4 baths9510 Hillcrest Dr, FREDERICKSBURG, VA 22407
MLS# VASP2035546Listed by: CENTURY 21 NEW MILLENNIUM
