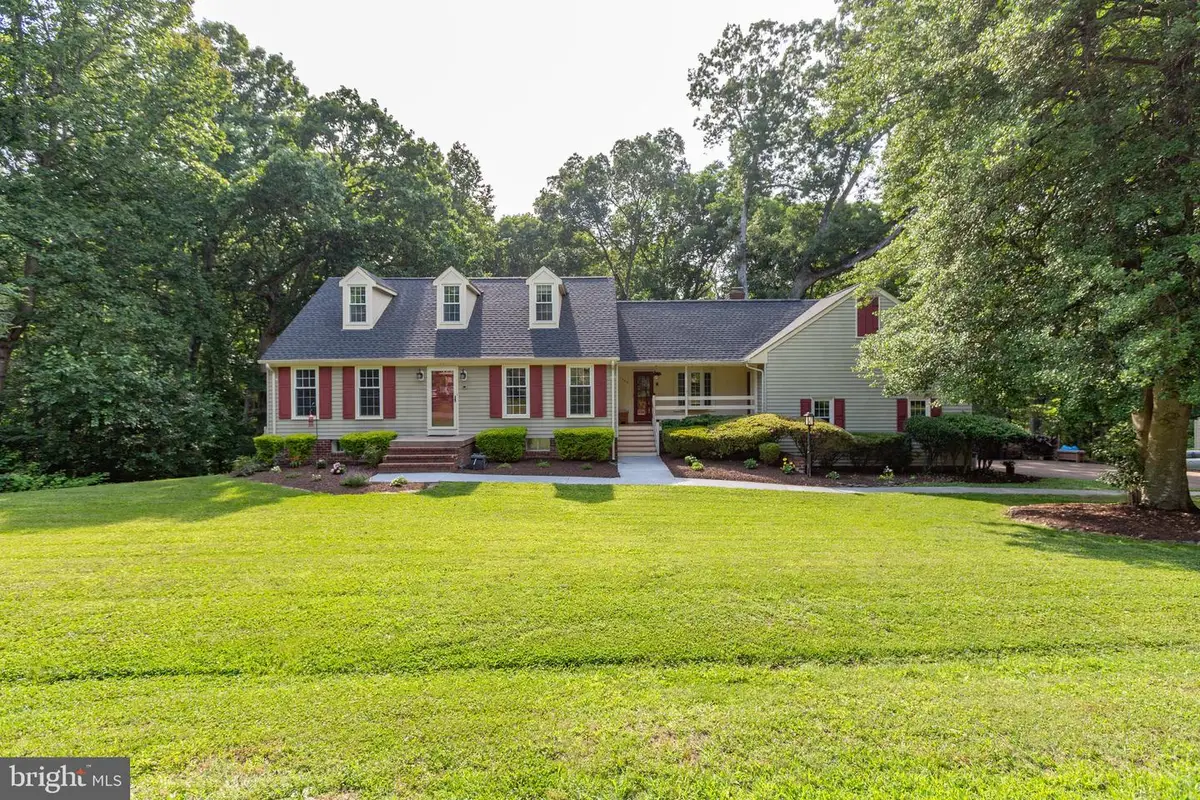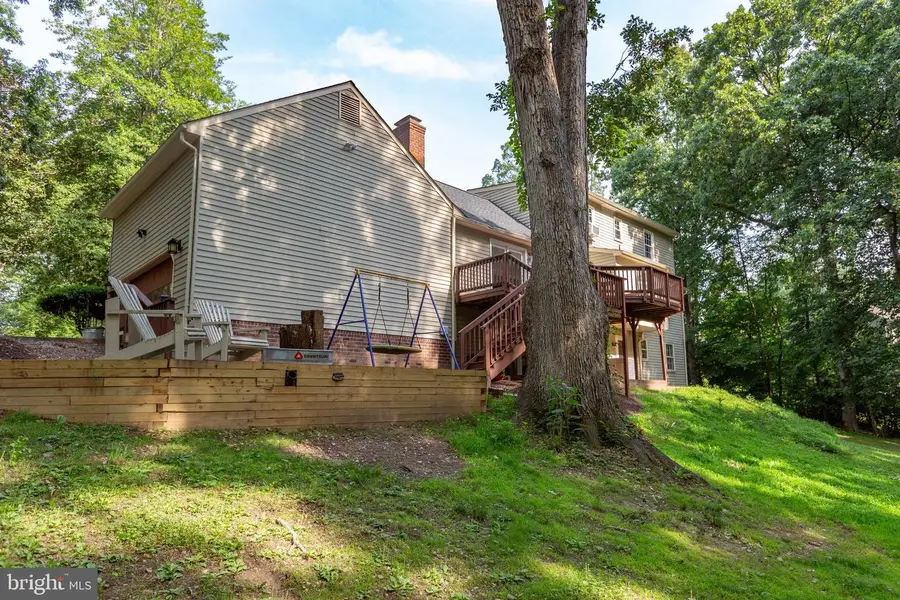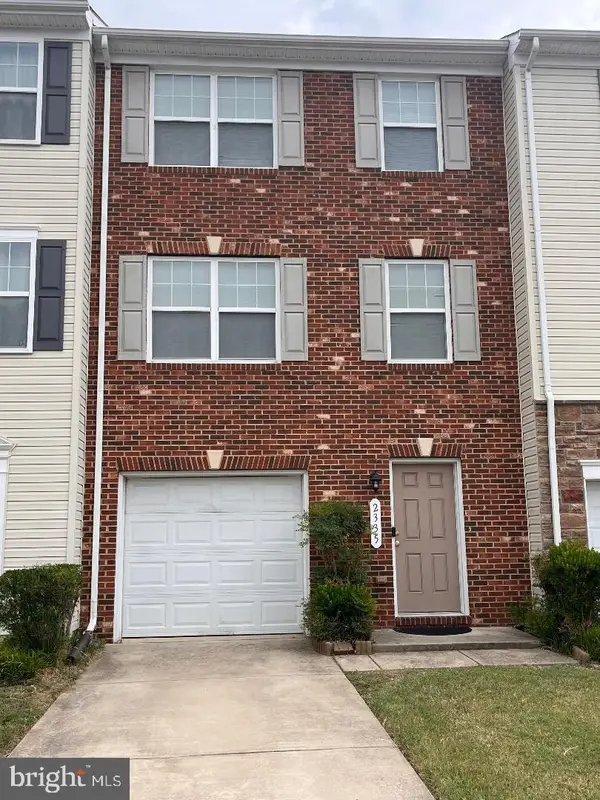1550 Clover Dr, FREDERICKSBURG, VA 22407
Local realty services provided by:Better Homes and Gardens Real Estate Community Realty



1550 Clover Dr,FREDERICKSBURG, VA 22407
$579,000
- 4 Beds
- 4 Baths
- 3,437 sq. ft.
- Single family
- Active
Listed by:robin a marine
Office:coldwell banker elite
MLS#:VASP2033870
Source:BRIGHTMLS
Price summary
- Price:$579,000
- Price per sq. ft.:$168.46
About this home
Welcome to your dream retreat—where timeless charm meets modern convenience. Nestled on a beautifully wooded and private .8 acre lot, this spacious 3-level Cape-style home offers over 3,400 square feet of flexible living space, perfect for today’s lifestyle.
The thoughtfully designed floor plan strikes the ideal balance between open-concept gathering spaces and private nooks—great for entertaining or working from home. The completely renovated kitchen (2024) serves as the heart of the home, featuring high-end finishes and ample space for culinary creativity.
Step out onto the rear deck and take in the serene views of mature trees—your own peaceful escape just minutes from I-95 and shopping. Whether you’re enjoying your morning coffee or hosting summer dinners al fresco, the privacy is a welcoming backdrop.
The walk-out lower level offers incredible versatility with a full apartment that includes a private entrance, full kitchen, spacious living/dining area with a cozy wood-burning fireplace, a large bedroom, full bath, and walk-in closet. It’s fully wheelchair accessible—perfect for multigenerational living, guests, or even rental potential.
Additional highlights include:
• 4 bedrooms and 4 full baths
• Side-loading 2-car garage with an oversized driveway
• New HVAC (2025) and new roof (2024)
• Established neighborhood with a prime location for commuters
This home is a rare find—offering space, privacy, and convenience all in one. Don’t miss your opportunity to make it yours!
Contact an agent
Home facts
- Year built:1976
- Listing Id #:VASP2033870
- Added:66 day(s) ago
- Updated:August 16, 2025 at 01:49 PM
Rooms and interior
- Bedrooms:4
- Total bathrooms:4
- Full bathrooms:4
- Living area:3,437 sq. ft.
Heating and cooling
- Cooling:Central A/C, Heat Pump(s)
- Heating:Electric, Forced Air, Heat Pump(s)
Structure and exterior
- Year built:1976
- Building area:3,437 sq. ft.
- Lot area:0.8 Acres
Utilities
- Water:Public
- Sewer:Public Sewer
Finances and disclosures
- Price:$579,000
- Price per sq. ft.:$168.46
- Tax amount:$3,163 (2024)
New listings near 1550 Clover Dr
- Coming Soon
 $359,900Coming Soon3 beds 2 baths
$359,900Coming Soon3 beds 2 baths12504 Greengate Rd, FREDERICKSBURG, VA 22407
MLS# VASP2035566Listed by: LPT REALTY, LLC - Coming Soon
 $485,000Coming Soon6 beds 4 baths
$485,000Coming Soon6 beds 4 baths11815 Switchback Ln, FREDERICKSBURG, VA 22407
MLS# VASP2035514Listed by: IMPACT REAL ESTATE, LLC - New
 $529,900Active4 beds 4 baths3,552 sq. ft.
$529,900Active4 beds 4 baths3,552 sq. ft.10205 Iverson Ave, FREDERICKSBURG, VA 22407
MLS# VASP2035570Listed by: BERKSHIRE HATHAWAY HOMESERVICES PENFED REALTY - Coming Soon
 $530,000Coming Soon4 beds 5 baths
$530,000Coming Soon4 beds 5 baths11610 New Bond St, FREDERICKSBURG, VA 22408
MLS# VASP2035568Listed by: KELLER WILLIAMS FAIRFAX GATEWAY - New
 $495,000Active3 beds 3 baths2,216 sq. ft.
$495,000Active3 beds 3 baths2,216 sq. ft.215 Mckinney St, FREDERICKSBURG, VA 22401
MLS# VAFB2008794Listed by: TTR SOTHEBY'S INTERNATIONAL REALTY - New
 $864,900Active4 beds 4 baths2,656 sq. ft.
$864,900Active4 beds 4 baths2,656 sq. ft.109 Goodloe Dr, FREDERICKSBURG, VA 22401
MLS# VAFB2008806Listed by: COLDWELL BANKER ELITE - Coming Soon
 $399,900Coming Soon4 beds 4 baths
$399,900Coming Soon4 beds 4 baths2335 Drake Ln, FREDERICKSBURG, VA 22408
MLS# VASP2035560Listed by: BLUE HERON REALTY - Coming Soon
 $449,900Coming Soon3 beds 2 baths
$449,900Coming Soon3 beds 2 baths60 Pendleton Rd, FREDERICKSBURG, VA 22405
MLS# VAST2041902Listed by: CENTURY 21 NEW MILLENNIUM - New
 $495,000Active4 beds 4 baths3,938 sq. ft.
$495,000Active4 beds 4 baths3,938 sq. ft.Address Withheld By Seller, Fredericksburg, VA 22408
MLS# VASP2035414Listed by: CENTURY 21 REDWOOD REALTY - Coming Soon
 $649,000Coming Soon5 beds 4 baths
$649,000Coming Soon5 beds 4 baths9510 Hillcrest Dr, FREDERICKSBURG, VA 22407
MLS# VASP2035546Listed by: CENTURY 21 NEW MILLENNIUM
