1708 Sherwood Dr, Fredericksburg, VA 22405
Local realty services provided by:Better Homes and Gardens Real Estate Reserve
1708 Sherwood Dr,Fredericksburg, VA 22405
$449,999
- 4 Beds
- 2 Baths
- 1,716 sq. ft.
- Single family
- Active
Listed by: carolyn n liddell
Office: sun realty of fredericksburg
MLS#:VAST2042512
Source:BRIGHTMLS
Price summary
- Price:$449,999
- Price per sq. ft.:$262.24
About this home
Great Location!! This Spacious Cape Code Home with 4 Bedrooms (2 Bedrooms on Main Level, 2 Upper level), 2 Full Bath with a 2 Car Garage! Over 1,700 Sq. Ft. Of Living space. Enjoy This Well Maintained home , Large Rooms, Hardwood Floors in family room, Fenced Backyard. *** New Roof, New Vinyl Siding, New Windows, New Shutters and New gutter system, New exterior lighting. New insulation in the crawl space. New Stove and Dishwasher. New Garage Door. HVAC system is a Trane. ---Large Garage is 20' x 28'(deep) Extra large garage door 8' x 16' , and garage has a center drain, and 220 outlet , 2 vehicles can fit in this space and 4 vehicles in the driveway*** Only Minutes to The VRE (Leeland Station) and Nearby Shopping & Schools. Convenient to Dahlgren and Quantico, I-95, downtown Fredericksburg. Wonderful neighborhood and no HOA.
Contact an agent
Home facts
- Year built:1982
- Listing ID #:VAST2042512
- Added:161 day(s) ago
- Updated:February 11, 2026 at 02:38 PM
Rooms and interior
- Bedrooms:4
- Total bathrooms:2
- Full bathrooms:2
- Living area:1,716 sq. ft.
Heating and cooling
- Cooling:Heat Pump(s)
- Heating:Electric, Heat Pump(s)
Structure and exterior
- Year built:1982
- Building area:1,716 sq. ft.
- Lot area:0.27 Acres
Schools
- High school:STAFFORD
- Elementary school:GRAFTON VILLAGE
Utilities
- Water:Public
- Sewer:Public Sewer
Finances and disclosures
- Price:$449,999
- Price per sq. ft.:$262.24
- Tax amount:$3,088 (2025)
New listings near 1708 Sherwood Dr
- New
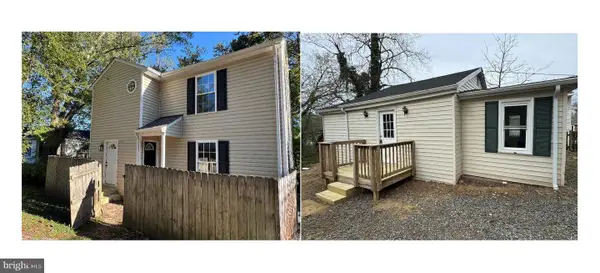 $629,000Active6 beds 3 baths1,928 sq. ft.
$629,000Active6 beds 3 baths1,928 sq. ft.241 & 243 Cambridge St, FREDERICKSBURG, VA 22405
MLS# VAST2045936Listed by: ASCENDANCY REALTY LLC - Coming Soon
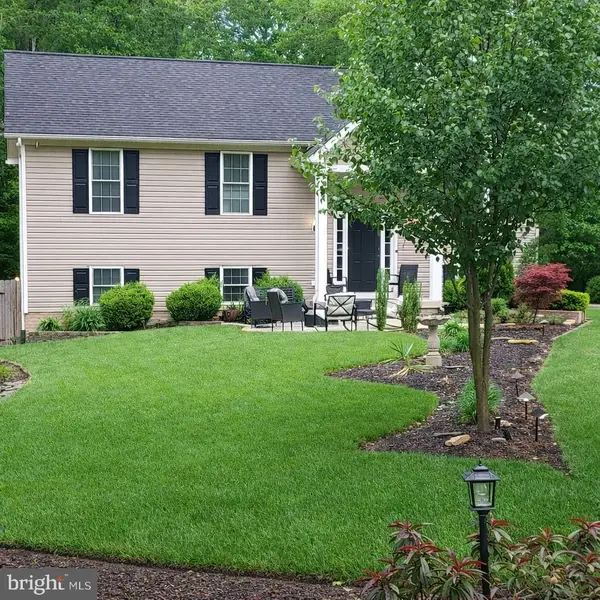 $389,900Coming Soon3 beds 2 baths
$389,900Coming Soon3 beds 2 baths402 Butternut Dr, FREDERICKSBURG, VA 22408
MLS# VASP2039120Listed by: CENTURY 21 NEW MILLENNIUM - New
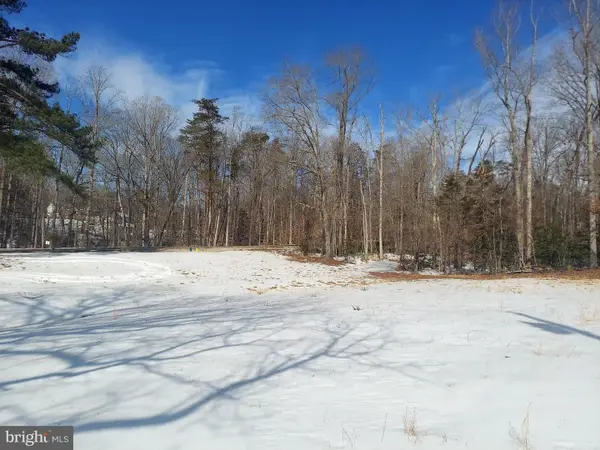 $199,000Active3.18 Acres
$199,000Active3.18 Acres684 Mountain View Rd, FREDERICKSBURG, VA 22406
MLS# VAST2045916Listed by: PEABODY REAL ESTATE LLC - Coming Soon
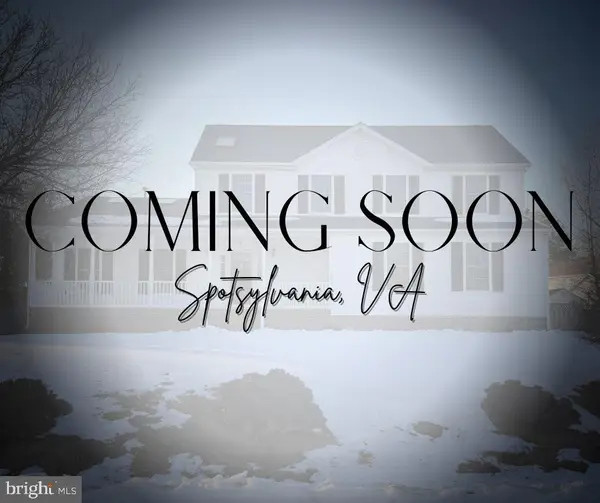 $549,900Coming Soon4 beds 4 baths
$549,900Coming Soon4 beds 4 baths12018 Teeside Dr, FREDERICKSBURG, VA 22407
MLS# VASP2039176Listed by: CENTURY 21 NEW MILLENNIUM - New
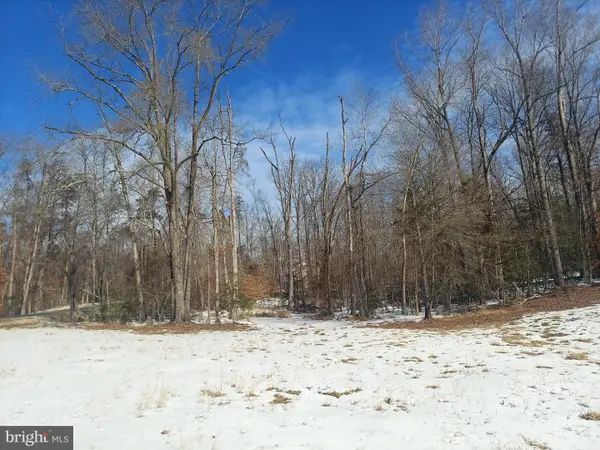 $199,000Active3.69 Acres
$199,000Active3.69 Acres694 Mountain View Rd, FREDERICKSBURG, VA 22406
MLS# VAST2045862Listed by: PEABODY REAL ESTATE LLC - New
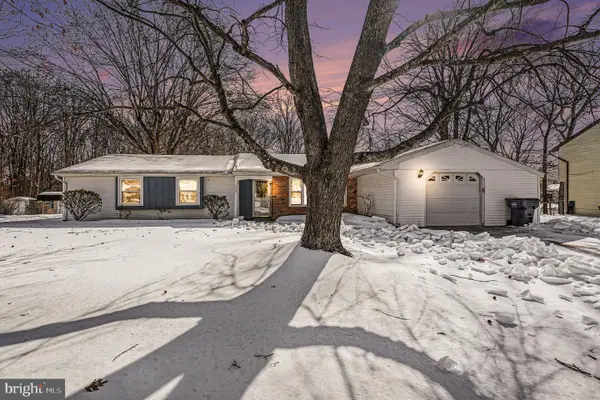 $380,000Active3 beds 2 baths1,532 sq. ft.
$380,000Active3 beds 2 baths1,532 sq. ft.3212 Waverly Dr, FREDERICKSBURG, VA 22407
MLS# VASP2039156Listed by: CORNERSTONE ELITE PROPERTIES, LLC. - New
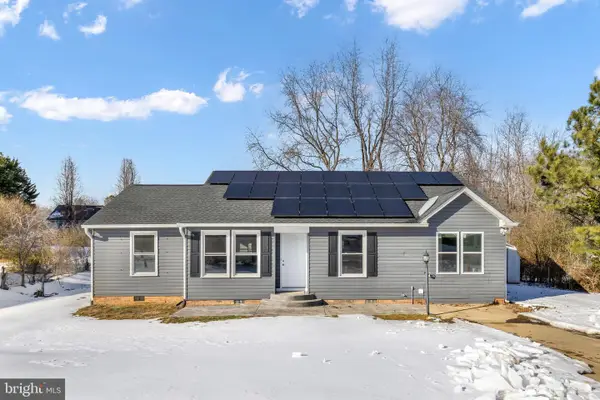 $410,000Active3 beds 2 baths1,254 sq. ft.
$410,000Active3 beds 2 baths1,254 sq. ft.5303 Briarbend Ct, FREDERICKSBURG, VA 22407
MLS# VASP2039008Listed by: CENTURY 21 REDWOOD REALTY 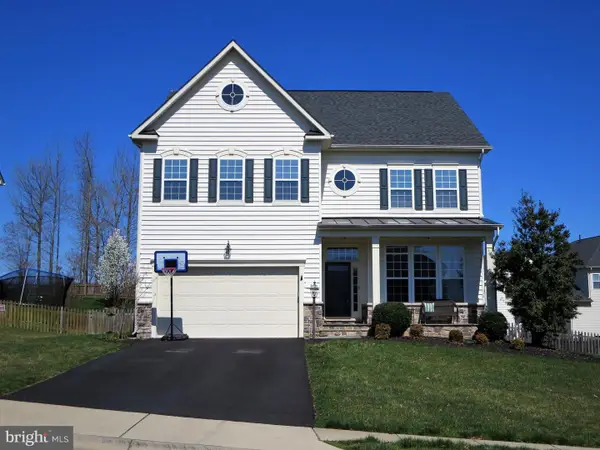 $598,777Pending5 beds 4 baths3,740 sq. ft.
$598,777Pending5 beds 4 baths3,740 sq. ft.4 Charter Gate Dr, FREDERICKSBURG, VA 22406
MLS# VAST2045884Listed by: HOME DREAM REALTY- New
 $525,000Active5 beds 4 baths2,860 sq. ft.
$525,000Active5 beds 4 baths2,860 sq. ft.105 Chinaberry Dr, FREDERICKSBURG, VA 22407
MLS# VASP2039154Listed by: ROCKWISE REALTY LLC - Coming Soon
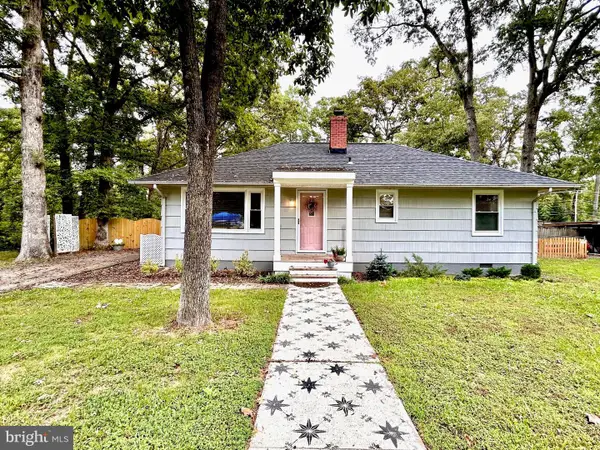 $349,999Coming Soon3 beds 1 baths
$349,999Coming Soon3 beds 1 baths10 Blair Rd, FREDERICKSBURG, VA 22405
MLS# VAST2045168Listed by: CENTURY 21 NEW MILLENNIUM

