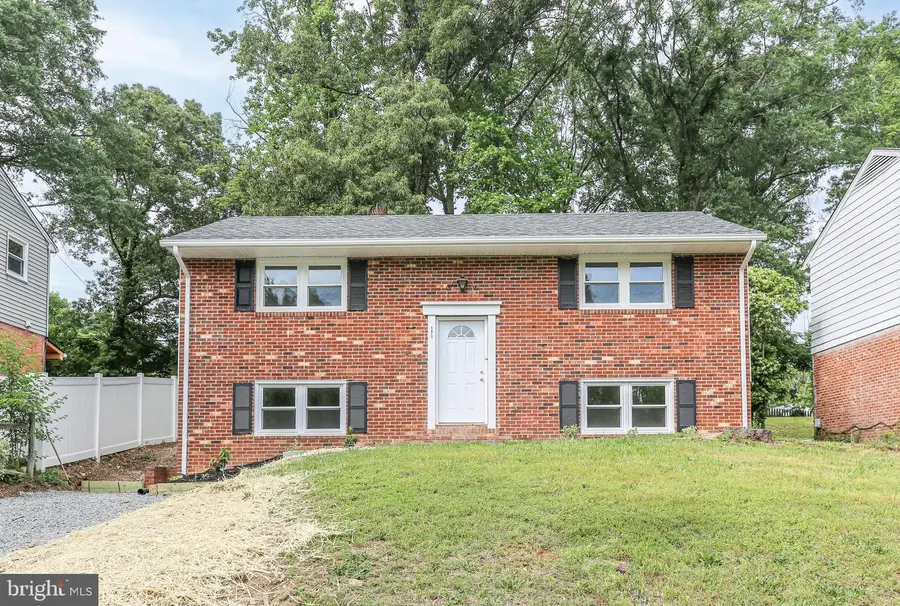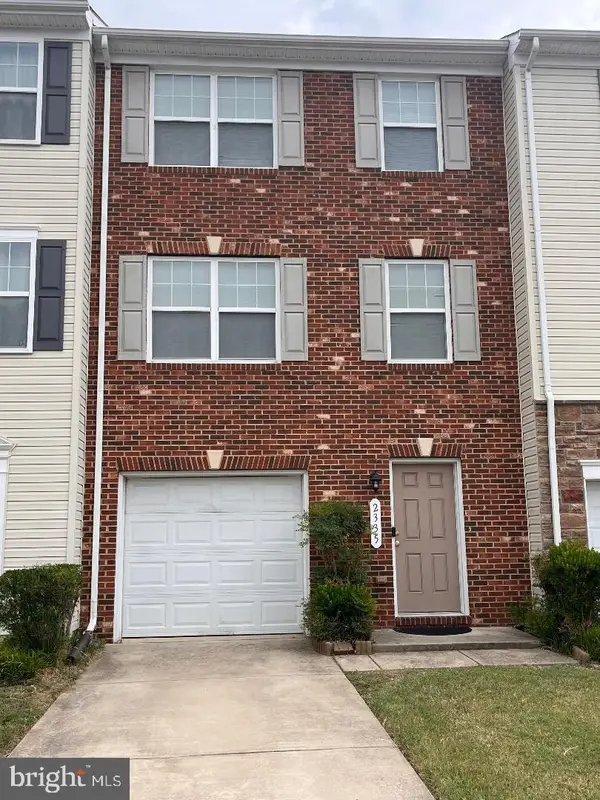171 Longstreet Ave, FREDERICKSBURG, VA 22401
Local realty services provided by:Better Homes and Gardens Real Estate Maturo



Listed by:amy cherry taylor
Office:porch & stable realty, llc.
MLS#:VAFB2008288
Source:BRIGHTMLS
Price summary
- Price:$390,000
- Price per sq. ft.:$253.25
About this home
Welcome to this fully remodeled home, offering the perfect blend of modern design and functional living! Featuring three spacious bedrooms and two beautifully updated full bathrooms, this home has been thoughtfully renovated from top to bottom. The main living area is open and bright, where recessed lighting, and fresh neutral paint create a warm and inviting atmosphere. The kitchen is a showstopper with sleek quartz countertops, soft-close cabinetry, and brand-new stainless steel appliances. Both bathrooms have been completely redone with new vanities, and high-end fixtures. The lower level provides additional living space ideal for a family room, home office, or guest area. Every detail has been addressed, including updated HVAC, plumbing, and electrical systems, along with all new interior and exterior doors, all new windows, trim, and lighting throughout. The spacious backyard offers room to entertain, garden, or relax. Located just minutes from the VRE and I-95, this home is a commuter’s dream with easy access to transportation, shopping, and local amenities. Don’t miss your opportunity to own this fully move-in-ready home—thoughtfully finished from top to bottom with every detail complete!
Contact an agent
Home facts
- Year built:1969
- Listing Id #:VAFB2008288
- Added:86 day(s) ago
- Updated:August 16, 2025 at 07:27 AM
Rooms and interior
- Bedrooms:3
- Total bathrooms:2
- Full bathrooms:2
- Living area:1,540 sq. ft.
Heating and cooling
- Cooling:Ceiling Fan(s), Central A/C
- Heating:Central, Electric, Forced Air
Structure and exterior
- Roof:Shingle
- Year built:1969
- Building area:1,540 sq. ft.
Schools
- High school:JAMES MONROE
- Middle school:WALKER GRANT
- Elementary school:LAFAYETTE UPPER
Utilities
- Water:Public
- Sewer:Public Sewer
Finances and disclosures
- Price:$390,000
- Price per sq. ft.:$253.25
- Tax amount:$1,374 (2022)
New listings near 171 Longstreet Ave
- Coming Soon
 $359,900Coming Soon3 beds 2 baths
$359,900Coming Soon3 beds 2 baths12504 Greengate Rd, FREDERICKSBURG, VA 22407
MLS# VASP2035566Listed by: LPT REALTY, LLC - Coming Soon
 $485,000Coming Soon6 beds 4 baths
$485,000Coming Soon6 beds 4 baths11815 Switchback Ln, FREDERICKSBURG, VA 22407
MLS# VASP2035514Listed by: IMPACT REAL ESTATE, LLC - New
 $529,900Active4 beds 4 baths3,552 sq. ft.
$529,900Active4 beds 4 baths3,552 sq. ft.10205 Iverson Ave, FREDERICKSBURG, VA 22407
MLS# VASP2035570Listed by: BERKSHIRE HATHAWAY HOMESERVICES PENFED REALTY - Coming Soon
 $530,000Coming Soon4 beds 5 baths
$530,000Coming Soon4 beds 5 baths11610 New Bond St, FREDERICKSBURG, VA 22408
MLS# VASP2035568Listed by: KELLER WILLIAMS FAIRFAX GATEWAY - New
 $495,000Active3 beds 3 baths2,216 sq. ft.
$495,000Active3 beds 3 baths2,216 sq. ft.215 Mckinney St, FREDERICKSBURG, VA 22401
MLS# VAFB2008794Listed by: TTR SOTHEBY'S INTERNATIONAL REALTY - New
 $864,900Active4 beds 4 baths2,656 sq. ft.
$864,900Active4 beds 4 baths2,656 sq. ft.109 Goodloe Dr, FREDERICKSBURG, VA 22401
MLS# VAFB2008806Listed by: COLDWELL BANKER ELITE - Coming Soon
 $399,900Coming Soon4 beds 4 baths
$399,900Coming Soon4 beds 4 baths2335 Drake Ln, FREDERICKSBURG, VA 22408
MLS# VASP2035560Listed by: BLUE HERON REALTY - Coming Soon
 $449,900Coming Soon3 beds 2 baths
$449,900Coming Soon3 beds 2 baths60 Pendleton Rd, FREDERICKSBURG, VA 22405
MLS# VAST2041902Listed by: CENTURY 21 NEW MILLENNIUM - New
 $495,000Active4 beds 4 baths3,938 sq. ft.
$495,000Active4 beds 4 baths3,938 sq. ft.Address Withheld By Seller, Fredericksburg, VA 22408
MLS# VASP2035414Listed by: CENTURY 21 REDWOOD REALTY - Coming Soon
 $649,000Coming Soon5 beds 4 baths
$649,000Coming Soon5 beds 4 baths9510 Hillcrest Dr, FREDERICKSBURG, VA 22407
MLS# VASP2035546Listed by: CENTURY 21 NEW MILLENNIUM
