1717 Highland Rd, Fredericksburg, VA 22401
Local realty services provided by:Better Homes and Gardens Real Estate Maturo
1717 Highland Rd,Fredericksburg, VA 22401
$624,900
- 3 Beds
- 3 Baths
- 2,100 sq. ft.
- Single family
- Active
Listed by: alexander l belcher
Office: belcher real estate, llc.
MLS#:VAFB2009284
Source:BRIGHTMLS
Price summary
- Price:$624,900
- Price per sq. ft.:$297.57
About this home
Discover the charm of this stunning 3-bedroom, 2.5-bathroom home nestled in the desirable Westmont area of Fredericksburg City. With 2,100 sq. Ft. Of well-designed space, this home boasts elegant hardwood floors, crown moldings, and a cozy fireplace, creating an inviting atmosphere. The upgraded kitchen features modern appliances, including a cooktop and dishwasher, perfect for culinary enthusiasts. Step outside to a sprawling 1.93-acre lot, beautifully laid out and backing to mature landscaping and serene trees, offering a peaceful retreat. The access from the kitchen and wrap-around patio is ideal for outdoor entertaining. Located just minutes from public transportation, top-rated schools, and local parks, this home provides easy access to Central Park, Mary Washington Hospital, and I-95 for an easy commute. Experience the perfect blend of comfort and convenience in a neighborhood that truly feels like home. Don't miss your chance to make this gem yours!
Contact an agent
Home facts
- Year built:1936
- Listing ID #:VAFB2009284
- Added:90 day(s) ago
- Updated:February 11, 2026 at 02:38 PM
Rooms and interior
- Bedrooms:3
- Total bathrooms:3
- Full bathrooms:2
- Half bathrooms:1
- Living area:2,100 sq. ft.
Heating and cooling
- Cooling:Central A/C
- Heating:Central, Natural Gas
Structure and exterior
- Roof:Shingle
- Year built:1936
- Building area:2,100 sq. ft.
- Lot area:1.93 Acres
Schools
- High school:JAMES MONROE
- Middle school:WALKER-GRANT
Utilities
- Water:Public
- Sewer:Public Sewer
Finances and disclosures
- Price:$624,900
- Price per sq. ft.:$297.57
- Tax amount:$3,293 (2025)
New listings near 1717 Highland Rd
- New
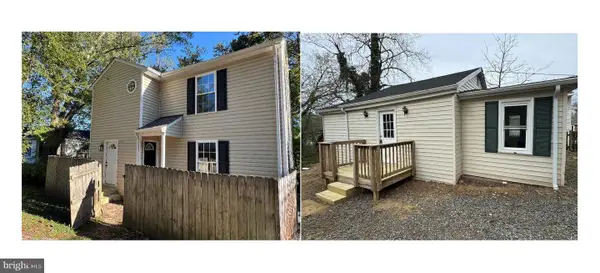 $629,000Active6 beds 3 baths1,928 sq. ft.
$629,000Active6 beds 3 baths1,928 sq. ft.241 & 243 Cambridge St, FREDERICKSBURG, VA 22405
MLS# VAST2045936Listed by: ASCENDANCY REALTY LLC - Coming Soon
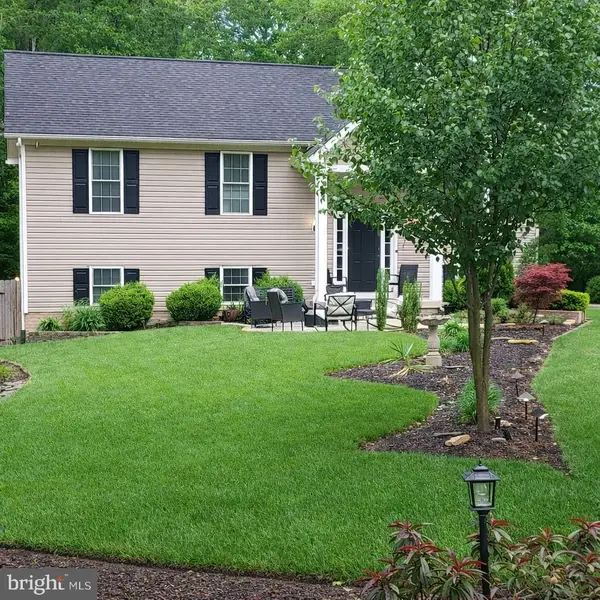 $389,900Coming Soon3 beds 2 baths
$389,900Coming Soon3 beds 2 baths402 Butternut Dr, FREDERICKSBURG, VA 22408
MLS# VASP2039120Listed by: CENTURY 21 NEW MILLENNIUM - New
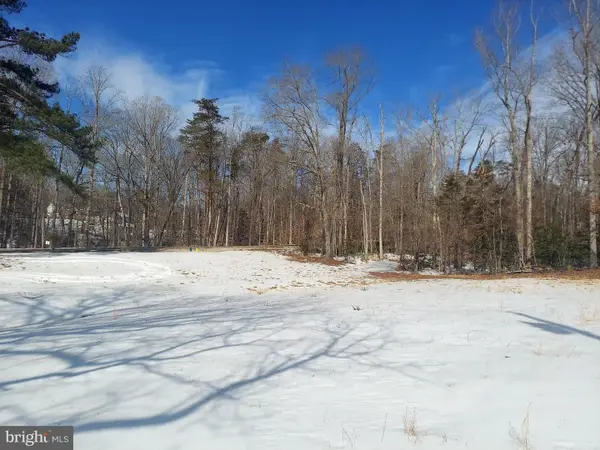 $199,000Active3.18 Acres
$199,000Active3.18 Acres684 Mountain View Rd, FREDERICKSBURG, VA 22406
MLS# VAST2045916Listed by: PEABODY REAL ESTATE LLC - Coming Soon
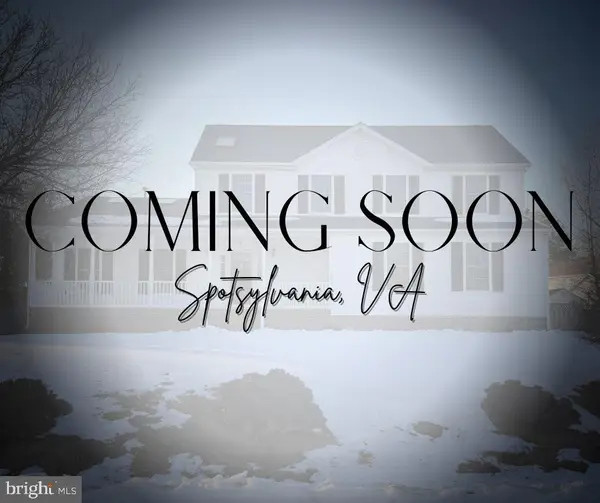 $549,900Coming Soon4 beds 4 baths
$549,900Coming Soon4 beds 4 baths12018 Teeside Dr, FREDERICKSBURG, VA 22407
MLS# VASP2039176Listed by: CENTURY 21 NEW MILLENNIUM - New
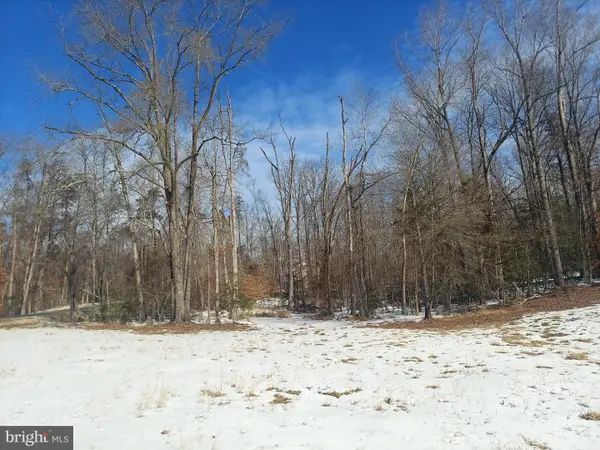 $199,000Active3.69 Acres
$199,000Active3.69 Acres694 Mountain View Rd, FREDERICKSBURG, VA 22406
MLS# VAST2045862Listed by: PEABODY REAL ESTATE LLC - New
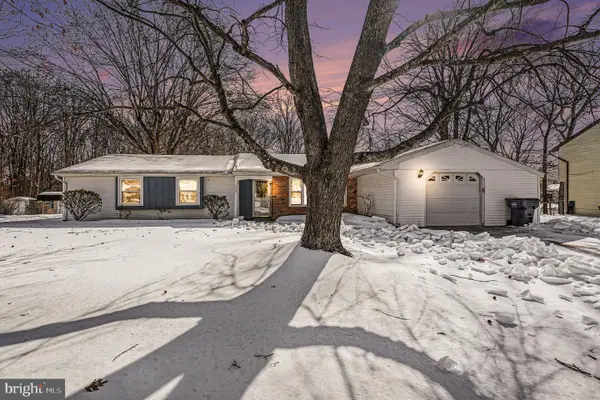 $380,000Active3 beds 2 baths1,532 sq. ft.
$380,000Active3 beds 2 baths1,532 sq. ft.3212 Waverly Dr, FREDERICKSBURG, VA 22407
MLS# VASP2039156Listed by: CORNERSTONE ELITE PROPERTIES, LLC. - New
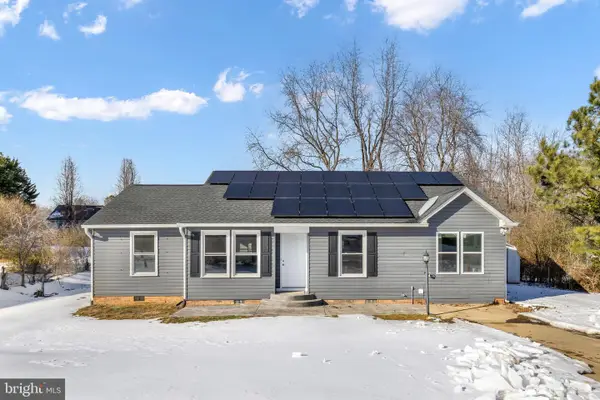 $410,000Active3 beds 2 baths1,254 sq. ft.
$410,000Active3 beds 2 baths1,254 sq. ft.5303 Briarbend Ct, FREDERICKSBURG, VA 22407
MLS# VASP2039008Listed by: CENTURY 21 REDWOOD REALTY 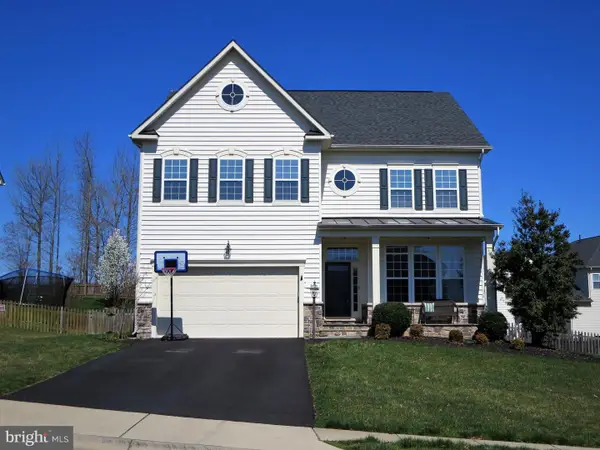 $598,777Pending5 beds 4 baths3,740 sq. ft.
$598,777Pending5 beds 4 baths3,740 sq. ft.4 Charter Gate Dr, FREDERICKSBURG, VA 22406
MLS# VAST2045884Listed by: HOME DREAM REALTY- New
 $525,000Active5 beds 4 baths2,860 sq. ft.
$525,000Active5 beds 4 baths2,860 sq. ft.105 Chinaberry Dr, FREDERICKSBURG, VA 22407
MLS# VASP2039154Listed by: ROCKWISE REALTY LLC - Coming Soon
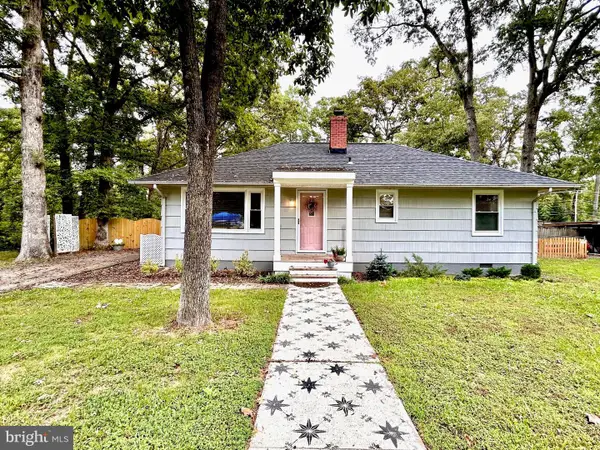 $349,999Coming Soon3 beds 1 baths
$349,999Coming Soon3 beds 1 baths10 Blair Rd, FREDERICKSBURG, VA 22405
MLS# VAST2045168Listed by: CENTURY 21 NEW MILLENNIUM

