18 Cross Cut Ln, FREDERICKSBURG, VA 22405
Local realty services provided by:Better Homes and Gardens Real Estate Reserve
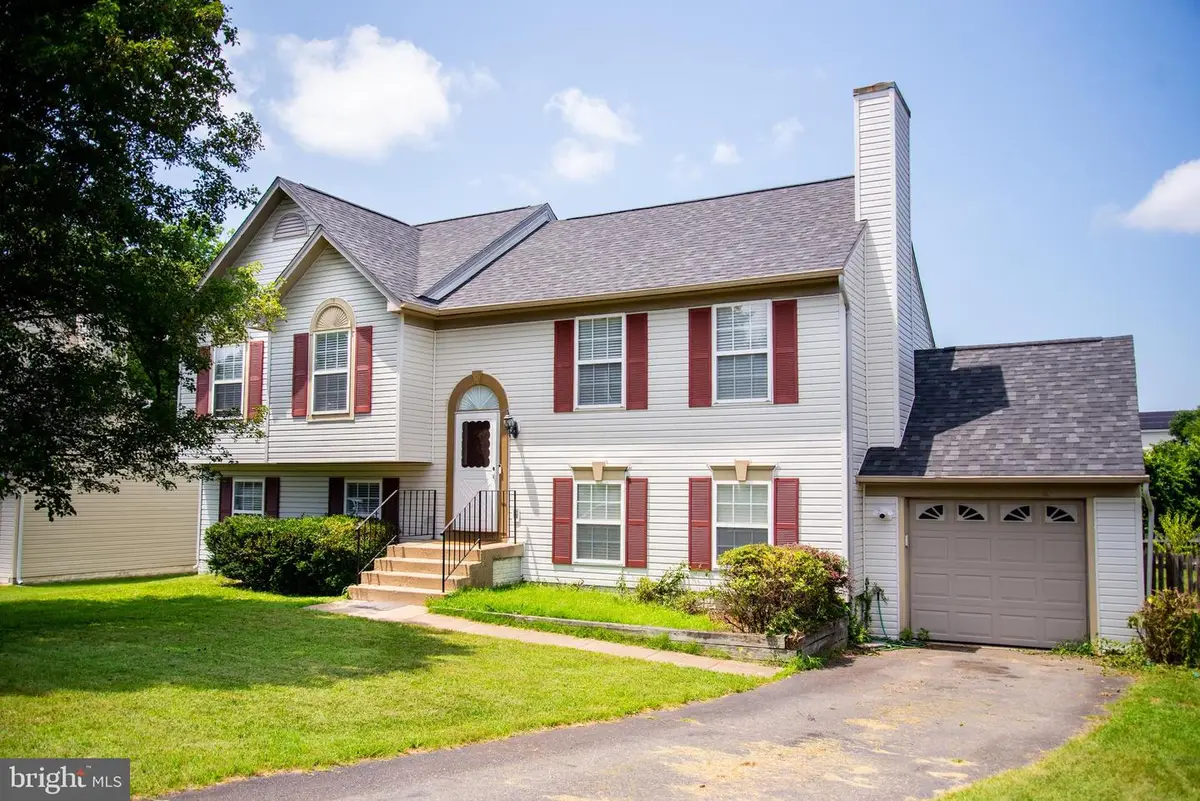
18 Cross Cut Ln,FREDERICKSBURG, VA 22405
$454,900
- 4 Beds
- 3 Baths
- - sq. ft.
- Single family
- Sold
Listed by:michelle l goss
Office:plank realty
MLS#:VAST2040588
Source:BRIGHTMLS
Sorry, we are unable to map this address
Price summary
- Price:$454,900
- Monthly HOA dues:$22.92
About this home
Beautiful, spacious property in an absolutely fabulous location being situated in Southern Stafford and so close to nearly everything you could think of too!!! Come home after a long day and unwind with everything this charming residence has to offer. Whether you're enjoyed a delicious meal in the large, eat-in kitchen right next to additional built-in cabinetry (which is perfect for extra storage by the way), kicking back beneath the vaulted ceilings of the airy family room to watch a fun TV show, or relaxing out back on the sizeable deck even overlooking the vast, surprisingly level, backyard (fully fenced in too we might add), there is just no shortage of features to love. Plus, we're not done yet! Back inside you'll find not just 1 but 2 (yes two) primary suites, each with their own separate full baths for that added privacy. Down in the basement we'd be remiss if we also didn't point out the huge bonus rec room area as well! There is just an abundance of space available everywhere you look. Now, last but most certainly not least, is the fantastic location! You are quite literally 10 minutes or less from almost everything, including all manner of shopping, restaurants, entertainment, the train stations (2 of them actually), 95, and Downtown Fredericksburg itself! You really almost couldn't be in a better spot. With all of this and more, we'd love to have you stop by to take a look for yourself today! Can't wait to see you there!!!
Contact an agent
Home facts
- Year built:1995
- Listing Id #:VAST2040588
- Added:42 day(s) ago
- Updated:August 15, 2025 at 10:12 AM
Rooms and interior
- Bedrooms:4
- Total bathrooms:3
- Full bathrooms:3
Heating and cooling
- Cooling:Central A/C, Heat Pump(s)
- Heating:Electric, Heat Pump(s)
Structure and exterior
- Year built:1995
Schools
- High school:STAFFORD
- Middle school:DIXON-SMITH
- Elementary school:GRAFTON VILLAGE
Utilities
- Water:Public
- Sewer:Public Sewer
Finances and disclosures
- Price:$454,900
- Tax amount:$3,561 (2024)
New listings near 18 Cross Cut Ln
- New
 $495,000Active4 beds 4 baths3,938 sq. ft.
$495,000Active4 beds 4 baths3,938 sq. ft.Address Withheld By Seller, Fredericksburg, VA 22408
MLS# VASP2035414Listed by: CENTURY 21 REDWOOD REALTY - Coming Soon
 $649,000Coming Soon5 beds 4 baths
$649,000Coming Soon5 beds 4 baths9510 Hillcrest Dr, FREDERICKSBURG, VA 22407
MLS# VASP2035546Listed by: CENTURY 21 NEW MILLENNIUM - Coming Soon
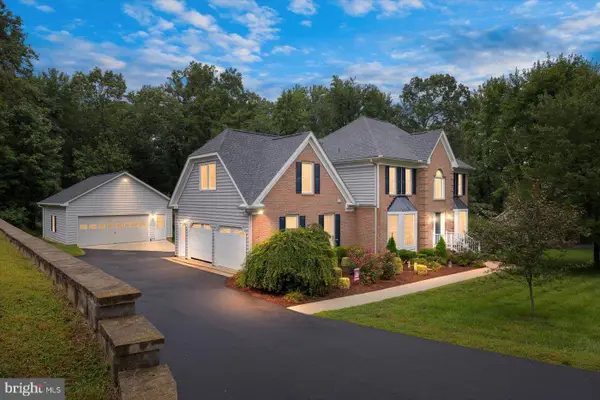 $584,900Coming Soon5 beds 3 baths
$584,900Coming Soon5 beds 3 baths4005 Longwood Dr, FREDERICKSBURG, VA 22408
MLS# VASP2035518Listed by: BERKSHIRE HATHAWAY HOMESERVICES PENFED REALTY - Coming Soon
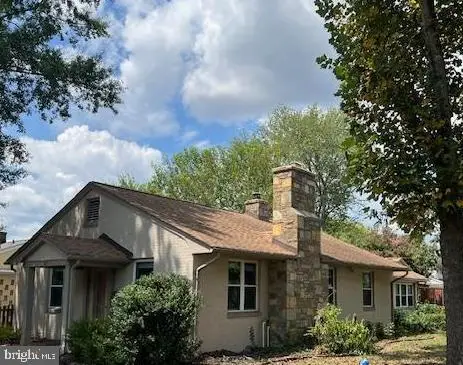 $525,000Coming Soon4 beds 2 baths
$525,000Coming Soon4 beds 2 baths601 Hanson Ave, FREDERICKSBURG, VA 22401
MLS# VAFB2008802Listed by: REDFIN CORPORATION - New
 $674,900Active4 beds 3 baths2,500 sq. ft.
$674,900Active4 beds 3 baths2,500 sq. ft.15210 Lost Horizon Ln, FREDERICKSBURG, VA 22407
MLS# VASP2035510Listed by: MACDOC PROPERTY MANGEMENT LLC - Coming Soon
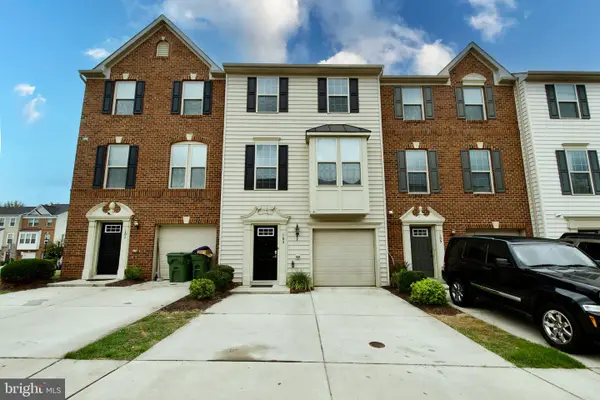 $415,000Coming Soon4 beds 3 baths
$415,000Coming Soon4 beds 3 baths103 Brenton Rd #22, FREDERICKSBURG, VA 22405
MLS# VAST2041848Listed by: EXIT REALTY ENTERPRISES - New
 $639,000Active4 beds 3 baths2,340 sq. ft.
$639,000Active4 beds 3 baths2,340 sq. ft.7000 Haskell Ct, FREDERICKSBURG, VA 22407
MLS# VASP2035532Listed by: UNITED REAL ESTATE PREMIER - Coming Soon
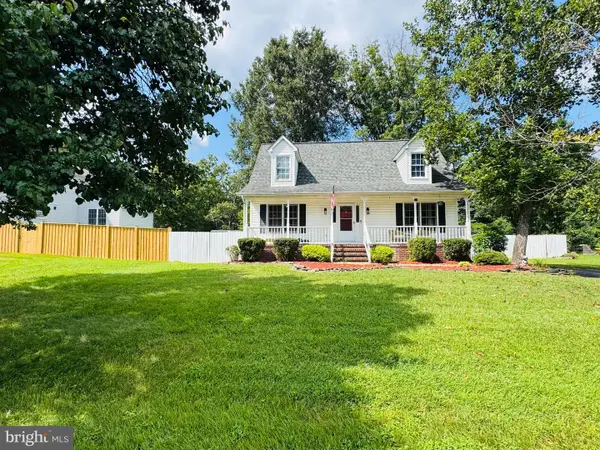 $424,000Coming Soon4 beds 2 baths
$424,000Coming Soon4 beds 2 baths614 Halleck St, FREDERICKSBURG, VA 22407
MLS# VASP2035188Listed by: KELLER WILLIAMS REALTY/LEE BEAVER & ASSOC. - New
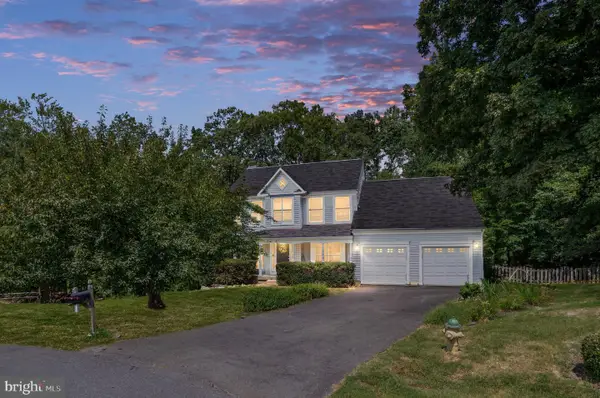 $575,000Active5 beds 4 baths3,162 sq. ft.
$575,000Active5 beds 4 baths3,162 sq. ft.6 Amber Ct, FREDERICKSBURG, VA 22406
MLS# VAST2041584Listed by: BERKSHIRE HATHAWAY HOMESERVICES PENFED REALTY - Coming Soon
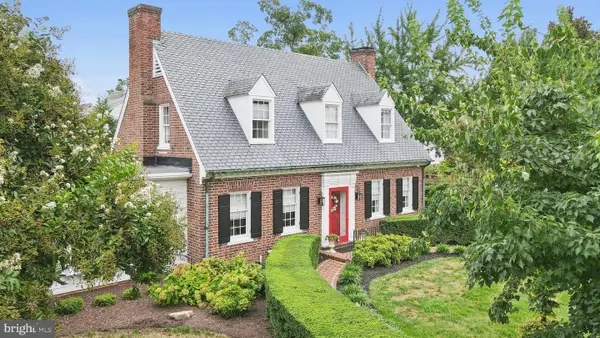 $1,299,500Coming Soon3 beds 3 baths
$1,299,500Coming Soon3 beds 3 baths1109 Littlepage St, FREDERICKSBURG, VA 22401
MLS# VAFB2008784Listed by: COLDWELL BANKER ELITE
