18 Ironwood Rd, FREDERICKSBURG, VA 22405
Local realty services provided by:Better Homes and Gardens Real Estate GSA Realty
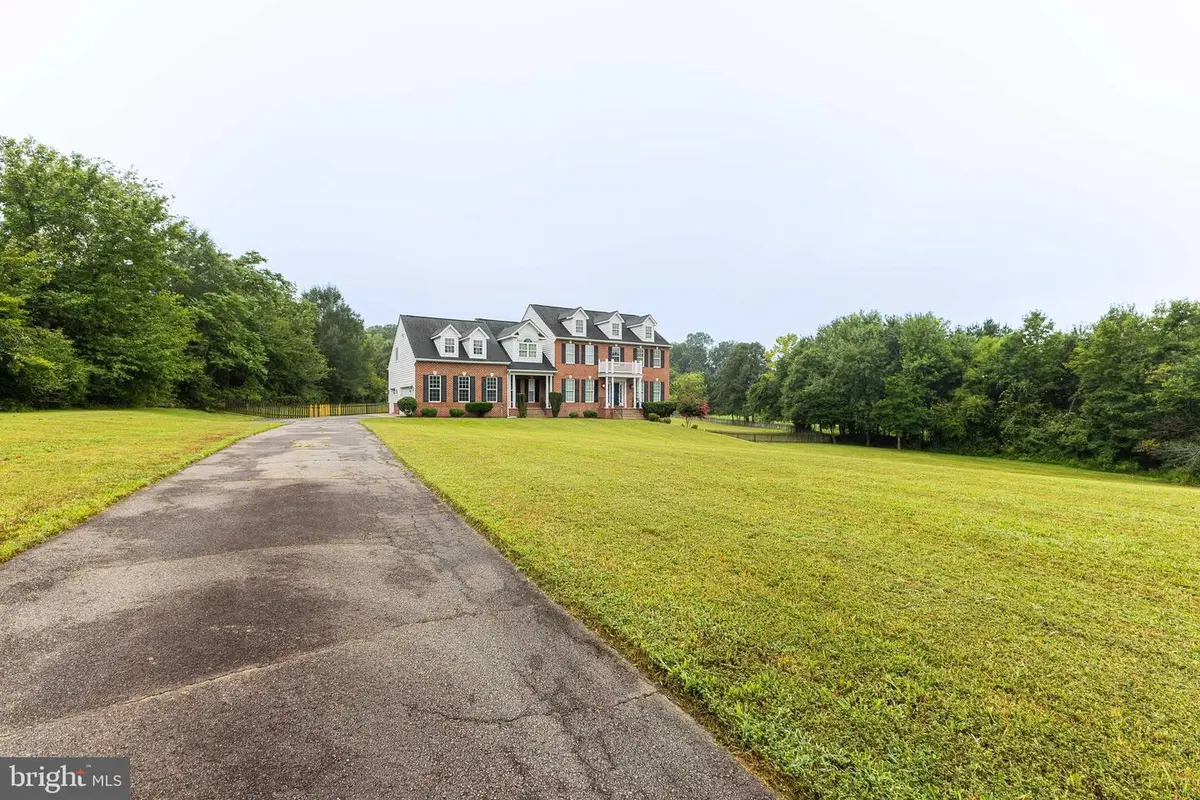
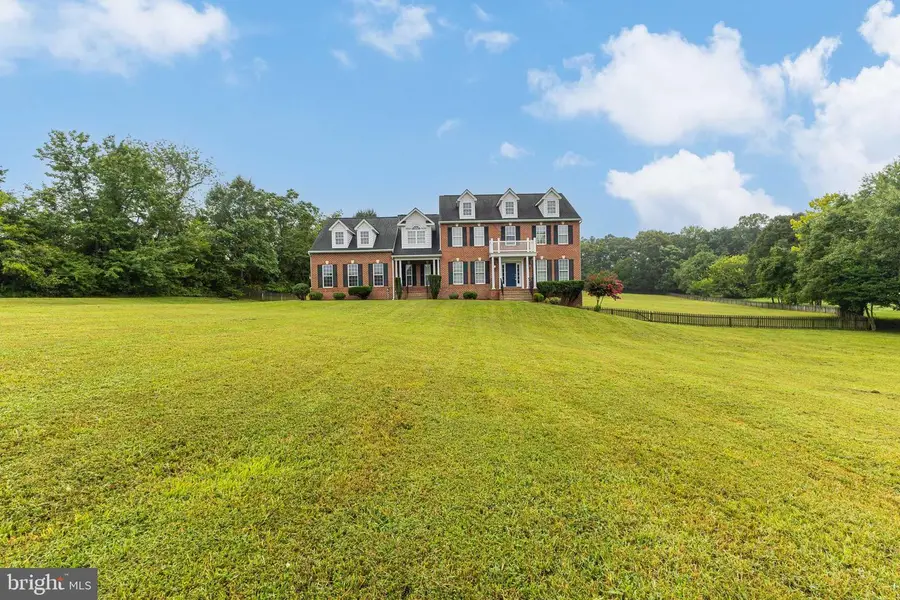
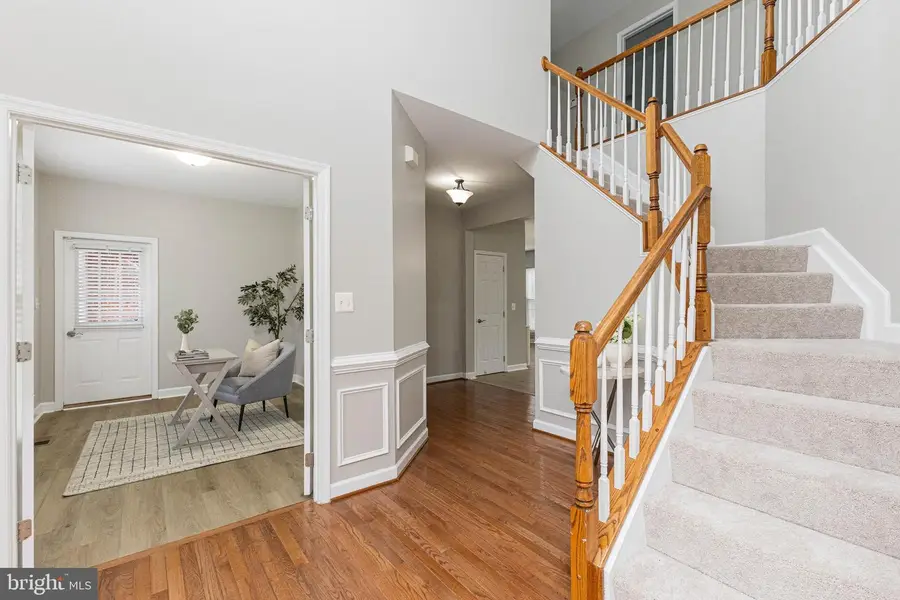
18 Ironwood Rd,FREDERICKSBURG, VA 22405
$889,900
- 5 Beds
- 5 Baths
- 5,436 sq. ft.
- Single family
- Active
Listed by:abuzar waleed
Office:re/max galaxy
MLS#:VAST2042062
Source:BRIGHTMLS
Price summary
- Price:$889,900
- Price per sq. ft.:$163.7
- Monthly HOA dues:$58.33
About this home
Welcome to your private retreat in the sought-after Fitzhugh neighborhood of southern Stafford County. Nestled on over 4 acres and conveniently located near the VRE and downtown Fredericksburg, this grand Colonial home offers the perfect blend of privacy, elegance, and comfort. As you pull up the long driveway, you're greeted by a stately exterior and a luxurious entrance that sets the tone for what’s inside. The dramatic two-story foyer is flanked by a sun-filled home office and a cozy living room with a gas fireplace and large windows. The formal dining room provides beautiful views of the pastoral landscape and is spacious enough for a large dining table and side pieces. The updated kitchen is a chef’s dream, featuring stainless steel appliances, brand-new granite countertops, a wide farmhouse sink, prep island, and plenty of cabinetry. A bright breakfast area flows into the inviting family room and sunroom, creating the ideal space for relaxing or entertaining. Just off the sunroom, the deck offers additional outdoor living space with peaceful views of the private backyard. Upstairs, the expansive Owner’s Suite includes a sitting area, dual walk-in closets, and a spa-like bathroom complete with a soaking tub, separate shower, water closet, dual vanities, and abundant natural light. Four additional bedrooms and two full bathrooms complete the upper level. Two of the bedrooms are connected by a Jack-and-Jill bathroom, while the remaining two have convenient access to another full bath. All bedrooms are generously sized with ample closet space. The finished walk-out basement is truly impressive, offering a large rec room with sliding glass doors to the yard, a spacious game room, two versatile flex rooms perfect for a gym, home office, or hobby space, and a full bathroom—ideal for future pool access or post-workout convenience. The home also features fresh paint throughout, brand-new carpet, and a finished garage with epoxy flooring. Don’t miss this opportunity to own a truly exquisite home in a peaceful, convenient location—schedule your tour today.
Contact an agent
Home facts
- Year built:2003
- Listing Id #:VAST2042062
- Added:1 day(s) ago
- Updated:August 21, 2025 at 05:32 AM
Rooms and interior
- Bedrooms:5
- Total bathrooms:5
- Full bathrooms:4
- Half bathrooms:1
- Living area:5,436 sq. ft.
Heating and cooling
- Cooling:Central A/C
- Heating:Forced Air, Natural Gas
Structure and exterior
- Year built:2003
- Building area:5,436 sq. ft.
- Lot area:4.19 Acres
Schools
- High school:STAFFORD
- Middle school:DIXON-SMITH
- Elementary school:GRAFTON VILLAGE
Utilities
- Water:Public
- Sewer:Public Sewer
Finances and disclosures
- Price:$889,900
- Price per sq. ft.:$163.7
- Tax amount:$6,587 (2024)
New listings near 18 Ironwood Rd
- New
 $385,000Active2 beds 2 baths1,827 sq. ft.
$385,000Active2 beds 2 baths1,827 sq. ft.6905 Bluefield Dr, Fredericksburg, VA 22407
MLS# VASP2035472Listed by: 1ST CHOICE BETTER HOMES & LAND, LC - Coming Soon
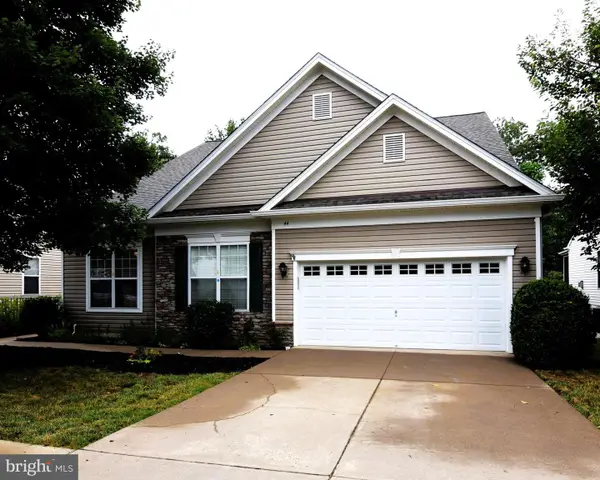 $550,000Coming Soon4 beds 3 baths
$550,000Coming Soon4 beds 3 baths44 Goose Creek Cir, FREDERICKSBURG, VA 22406
MLS# VAST2042066Listed by: AT YOUR SERVICE REALTY - Coming Soon
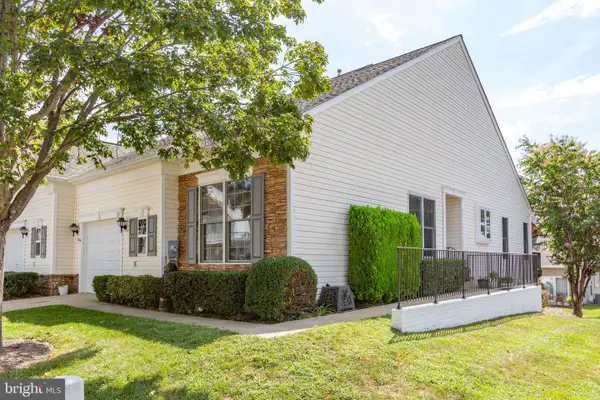 $399,900Coming Soon3 beds 3 baths
$399,900Coming Soon3 beds 3 baths107 Legend Dr, FREDERICKSBURG, VA 22406
MLS# VAST2041960Listed by: PORCH & STABLE REALTY, LLC - Coming Soon
 $450,000Coming Soon4 beds 3 baths
$450,000Coming Soon4 beds 3 baths11114 Ascot Cir, FREDERICKSBURG, VA 22407
MLS# VASP2035732Listed by: CTI REAL ESTATE - Coming SoonOpen Sun, 12 to 2pm
 $525,000Coming Soon4 beds 3 baths
$525,000Coming Soon4 beds 3 baths5908 N Cranston Ln, FREDERICKSBURG, VA 22407
MLS# VASP2035682Listed by: PORCH & STABLE REALTY, LLC - Coming Soon
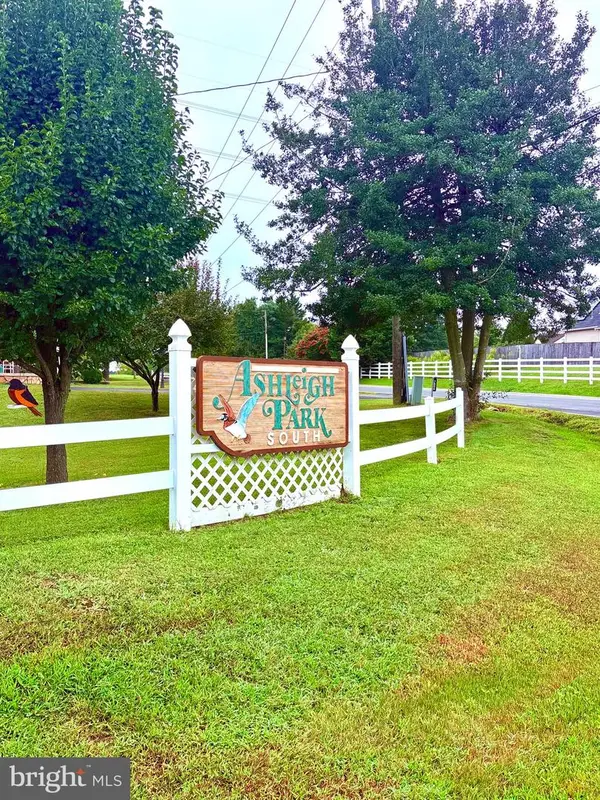 $525,000Coming Soon5 beds 3 baths
$525,000Coming Soon5 beds 3 baths7105 Pullen Dr, FREDERICKSBURG, VA 22407
MLS# VASP2035726Listed by: COLDWELL BANKER ELITE - Coming Soon
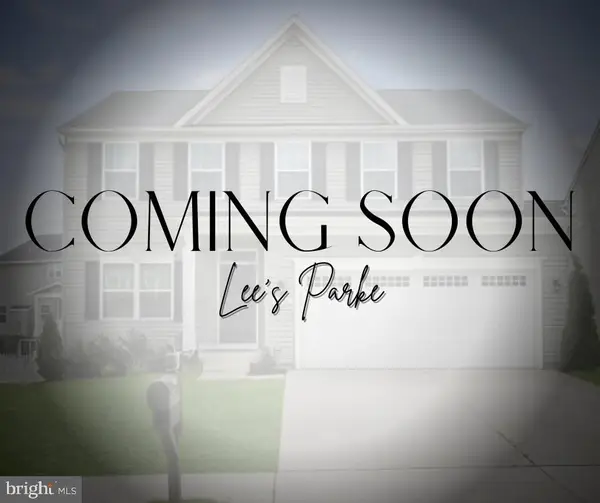 $560,000Coming Soon4 beds 3 baths
$560,000Coming Soon4 beds 3 baths5360 Holley Oak Ln, FREDERICKSBURG, VA 22407
MLS# VASP2035668Listed by: CENTURY 21 NEW MILLENNIUM - Coming Soon
 $405,000Coming Soon3 beds 4 baths
$405,000Coming Soon3 beds 4 baths201 Backridge Ct, FREDERICKSBURG, VA 22406
MLS# VAST2041970Listed by: EXP REALTY, LLC - New
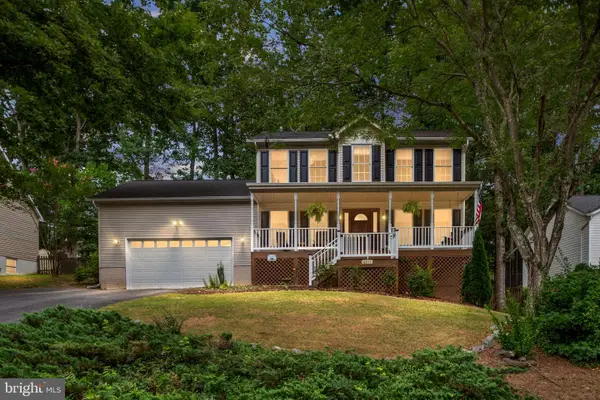 $469,900Active4 beds 4 baths2,442 sq. ft.
$469,900Active4 beds 4 baths2,442 sq. ft.6217 Forest Grove Dr, FREDERICKSBURG, VA 22407
MLS# VASP2034976Listed by: BERKSHIRE HATHAWAY HOMESERVICES PENFED REALTY

