183 Long Point Dr, Fredericksburg, VA 22406
Local realty services provided by:Better Homes and Gardens Real Estate Reserve
183 Long Point Dr,Fredericksburg, VA 22406
$465,000
- 3 Beds
- 3 Baths
- 2,406 sq. ft.
- Townhouse
- Pending
Listed by: christopher b ognek
Office: q real estate, llc.
MLS#:VAST2044396
Source:BRIGHTMLS
Price summary
- Price:$465,000
- Price per sq. ft.:$193.27
- Monthly HOA dues:$316
About this home
Located in amenity filled Celebrate Virginia a Del Webb 55+ community. This villa offers a flowing open floor plan with two levels. This model offers a main level owner's suite with ceramic tile shower, dual vanity and walk-in closet. The spacious kitchen provides plenty of cabinet space, two pantries, quartz counter tops with bar height breakfast bar. The great room is open to the dining room and naturally lit sun room and features a gas fireplace. Out back is a covered paver patio space for outdoor entertaining and features a ceiling fan to help stay cool. On the second level you'll walk into an open loft area that can be used as a second family room or office space. Down the hall is the third bedroom and upstairs full bath. This home offers SO MUCH storage space, there are two attics and a 11' x13' XTRA large storage room on the upper level for all your storage needs. Community is surrounded by 125 acres of conservatory and offers the Del Webb lifestyle that includes the 30,800 sq ft clubhouse with all its amenities and activities. Recent updates include: Covered patio, new carpet, quartz counters in kitchen, heavy duty glass doors to owner's shower and 2nd level baths, epoxy flooring in garage and new paint throughout.
Contact an agent
Home facts
- Year built:2016
- Listing ID #:VAST2044396
- Added:47 day(s) ago
- Updated:January 11, 2026 at 08:45 AM
Rooms and interior
- Bedrooms:3
- Total bathrooms:3
- Full bathrooms:3
- Living area:2,406 sq. ft.
Heating and cooling
- Cooling:Central A/C
- Heating:Forced Air, Natural Gas
Structure and exterior
- Roof:Architectural Shingle
- Year built:2016
- Building area:2,406 sq. ft.
- Lot area:0.08 Acres
Schools
- High school:STAFFORD
- Middle school:T. BENTON GAYLE
- Elementary school:ROCKY RUN
Utilities
- Water:Public
- Sewer:Public Sewer
Finances and disclosures
- Price:$465,000
- Price per sq. ft.:$193.27
- Tax amount:$434,000 (2024)
New listings near 183 Long Point Dr
- New
 $1,495,000Active3 beds 3 baths4,252 sq. ft.
$1,495,000Active3 beds 3 baths4,252 sq. ft.913-b Caroline, FREDERICKSBURG, VA 22401
MLS# VAFB2009504Listed by: LANDO MASSEY REAL ESTATE - Coming Soon
 $589,900Coming Soon4 beds 3 baths
$589,900Coming Soon4 beds 3 baths1312 Rowe St, FREDERICKSBURG, VA 22401
MLS# VAFB2009462Listed by: LORAC REALTY & PROPERTY MANAGEMENT - Coming Soon
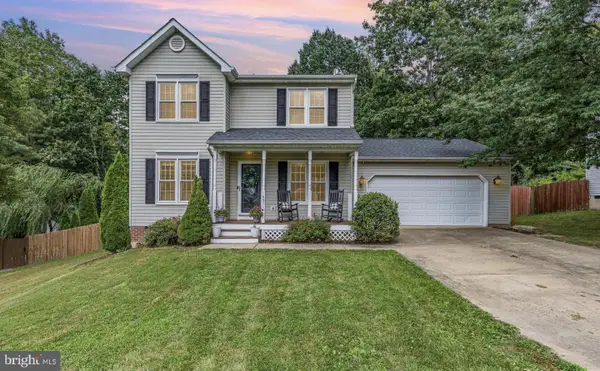 $475,000Coming Soon3 beds 3 baths
$475,000Coming Soon3 beds 3 baths4511 Cornwall Ct, FREDERICKSBURG, VA 22408
MLS# VASP2038528Listed by: MILITARY PRIME PROPERTY MANAGEMENT - New
 $589,900Active4 beds 4 baths3,004 sq. ft.
$589,900Active4 beds 4 baths3,004 sq. ft.6231 Sweetbriar Dr, FREDERICKSBURG, VA 22407
MLS# VASP2038508Listed by: LANDO MASSEY REAL ESTATE - New
 $795,000Active4 beds 6 baths4,646 sq. ft.
$795,000Active4 beds 6 baths4,646 sq. ft.182 Wood Landing Rd, FREDERICKSBURG, VA 22405
MLS# VAST2045108Listed by: BERKSHIRE HATHAWAY HOMESERVICES PENFED REALTY - New
 $775,000Active4 beds 4 baths3,568 sq. ft.
$775,000Active4 beds 4 baths3,568 sq. ft.55 Mountain Laurel Ct, FREDERICKSBURG, VA 22406
MLS# VAST2045042Listed by: SAMSON PROPERTIES - New
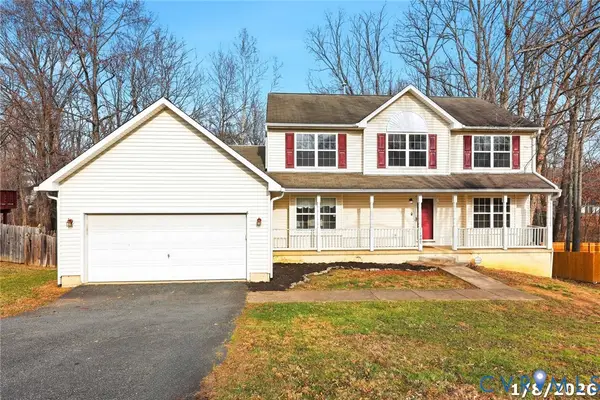 $440,900Active5 beds 4 baths2,910 sq. ft.
$440,900Active5 beds 4 baths2,910 sq. ft.11907 Daisy Lane, Fredericksburg, VA 22407
MLS# 2600564Listed by: COLDWELL BANKER ELITE - New
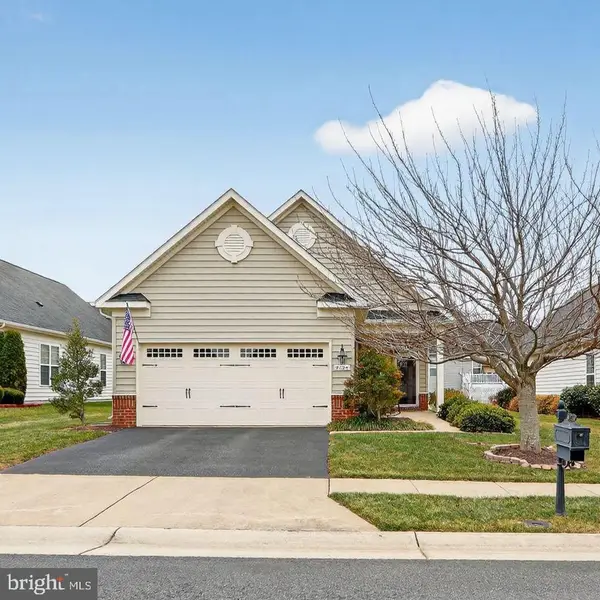 $430,000Active2 beds 2 baths1,356 sq. ft.
$430,000Active2 beds 2 baths1,356 sq. ft.9724 Balls Bluff Dr, FREDERICKSBURG, VA 22407
MLS# VASP2038434Listed by: LONG & FOSTER REAL ESTATE, INC. - New
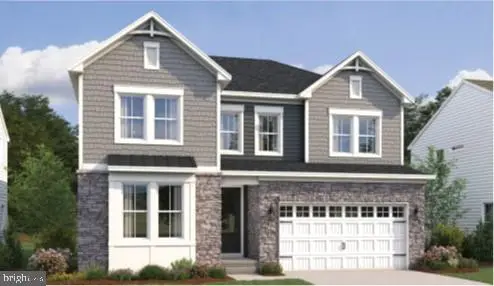 $749,999Active4 beds 3 baths2,925 sq. ft.
$749,999Active4 beds 3 baths2,925 sq. ft.11105 Hazel Run Way #lot 19, FREDERICKSBURG, VA 22407
MLS# VASP2038522Listed by: SYLVIA SCOTT COWLES - Open Sun, 2 to 4pmNew
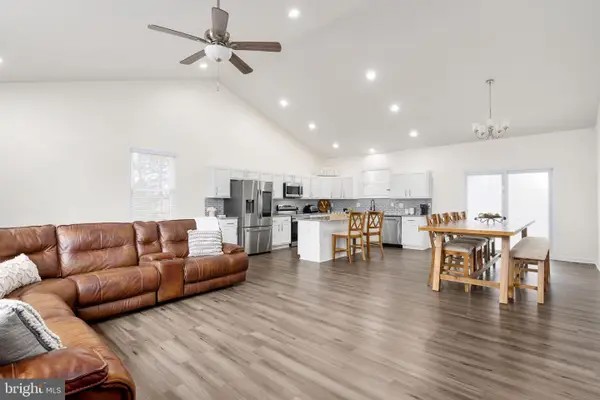 $439,000Active3 beds 2 baths1,751 sq. ft.
$439,000Active3 beds 2 baths1,751 sq. ft.12207 Spotswood Furnace Rd, FREDERICKSBURG, VA 22407
MLS# VASP2038510Listed by: SAMSON PROPERTIES
