2 Pawnee Dr, Fredericksburg, VA 22401
Local realty services provided by:Better Homes and Gardens Real Estate Maturo
Listed by: kennell philip brown iii
Office: pearson smith realty, llc.
MLS#:VAFB2009030
Source:BRIGHTMLS
Price summary
- Price:$545,000
- Price per sq. ft.:$216.61
About this home
MASSIVE UPGRADES WITHIN THE LAST YEAR: Encapsulated crawlspace, updated electrical work, replaced sewer line from house to road, and updated insulation!!!!
Get ready to fall in love with this recently renovated stunner on a beautiful corner lot!
Just a stone’s throw from I-95—but without the noise—this home offers unbeatable convenience while feeling like a private retreat. Located less than 3 miles from charming Downtown Fredericksburg and the VRE station, it’s perfect for commuters and lifestyle seekers alike.
Step inside to a warm and welcoming open floor plan featuring a cozy fireplace, new kitchen cabinets with soft-close drawers, gleaming quartz countertops, and modern appliances—every detail thoughtfully designed for both style and function.
Love outdoor living? You’ll be blown away by the massive screened-in deck, seamlessly connected to a spacious two-tiered deck—ideal for entertaining, relaxing, or simply enjoying the peaceful surroundings. Plus, enjoy peace of mind with a newer roof!
Upstairs, you'll find four generously sized bedrooms and two beautifully renovated full bathrooms. The fully finished lower level offers even more space, including a large laundry room, a flexible multi-functional room, and a 5th bedroom (NTC) or perfect home office.
This home truly has it all—style, space, location, and upgrades galore. Come see it for yourself and prepare to be amazed!
Contact an agent
Home facts
- Year built:1967
- Listing ID #:VAFB2009030
- Added:74 day(s) ago
- Updated:December 31, 2025 at 08:44 AM
Rooms and interior
- Bedrooms:5
- Total bathrooms:3
- Full bathrooms:3
- Living area:2,516 sq. ft.
Heating and cooling
- Cooling:Central A/C
- Heating:Heat Pump(s), Natural Gas
Structure and exterior
- Roof:Shingle
- Year built:1967
- Building area:2,516 sq. ft.
- Lot area:0.39 Acres
Schools
- Elementary school:HUGH MERCER
Utilities
- Water:Public
- Sewer:Public Sewer
Finances and disclosures
- Price:$545,000
- Price per sq. ft.:$216.61
- Tax amount:$2,297 (2022)
New listings near 2 Pawnee Dr
- New
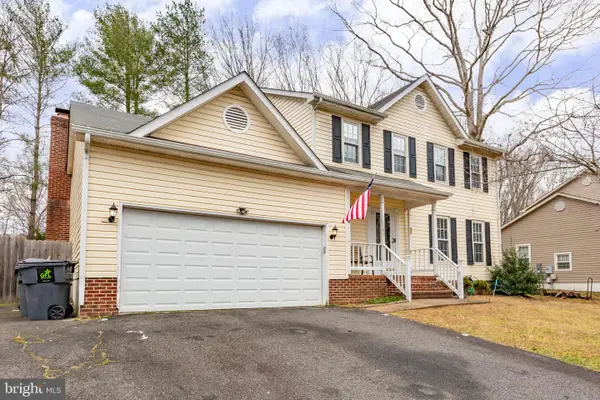 $445,000Active3 beds 3 baths1,860 sq. ft.
$445,000Active3 beds 3 baths1,860 sq. ft.11621 Enchanted Woods Way, FREDERICKSBURG, VA 22407
MLS# VASP2038310Listed by: COLDWELL BANKER ELITE - New
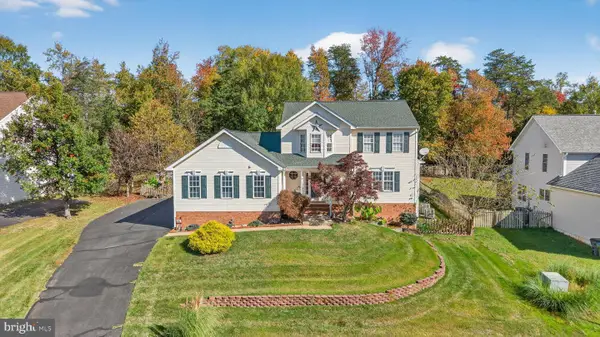 $630,000Active4 beds 4 baths3,300 sq. ft.
$630,000Active4 beds 4 baths3,300 sq. ft.15 Feldspar Way, FREDERICKSBURG, VA 22405
MLS# VAST2044890Listed by: EXP REALTY, LLC - New
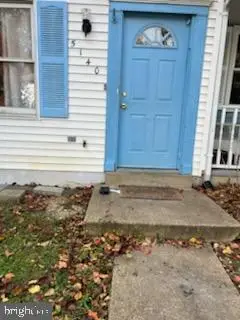 $275,000Active2 beds 2 baths1,120 sq. ft.
$275,000Active2 beds 2 baths1,120 sq. ft.5140 Redbud Rd, FREDERICKSBURG, VA 22407
MLS# VASP2038318Listed by: THE BACON GROUP INCORPORATED - New
 $275,000Active2 beds 2 baths1,120 sq. ft.
$275,000Active2 beds 2 baths1,120 sq. ft.5140 Redbud Rd, Fredericksburg, VA 22407
MLS# VASP2038318Listed by: THE BACON GROUP INCORPORATED - Coming Soon
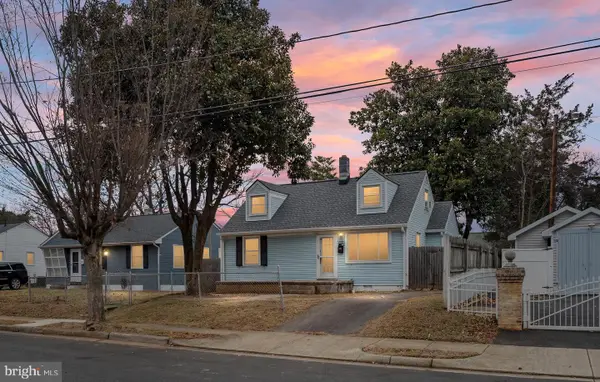 $295,000Coming Soon4 beds 2 baths
$295,000Coming Soon4 beds 2 baths203 Frazier St, FREDERICKSBURG, VA 22401
MLS# VAFB2009330Listed by: BERKSHIRE HATHAWAY HOMESERVICES PENFED REALTY - Coming Soon
 $309,999Coming Soon2 beds 2 baths
$309,999Coming Soon2 beds 2 baths9605 Becker Ct, FREDERICKSBURG, VA 22408
MLS# VASP2038078Listed by: BERKSHIRE HATHAWAY HOMESERVICES PENFED REALTY - New
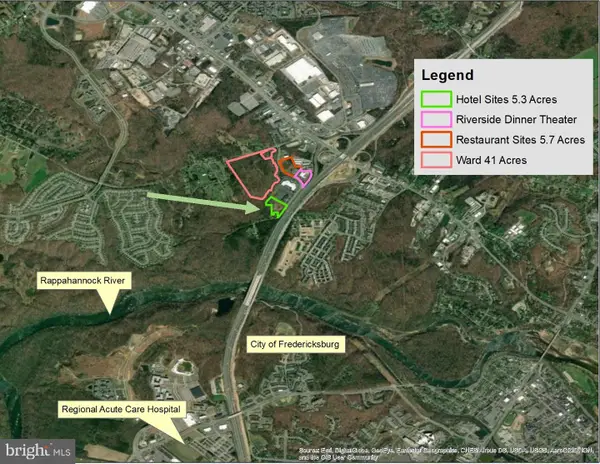 $2,000,000Active5.3 Acres
$2,000,000Active5.3 AcresRiverside Pkwy, FREDERICKSBURG, VA 22406
MLS# VAST2044894Listed by: WEICHERT, REALTORS - Coming Soon
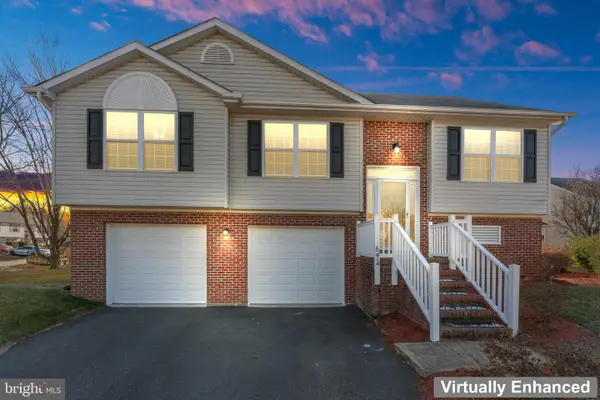 $450,000Coming Soon4 beds 2 baths
$450,000Coming Soon4 beds 2 baths6414 Basil Ct, FREDERICKSBURG, VA 22407
MLS# VASP2038258Listed by: UNITED REAL ESTATE PREMIER - New
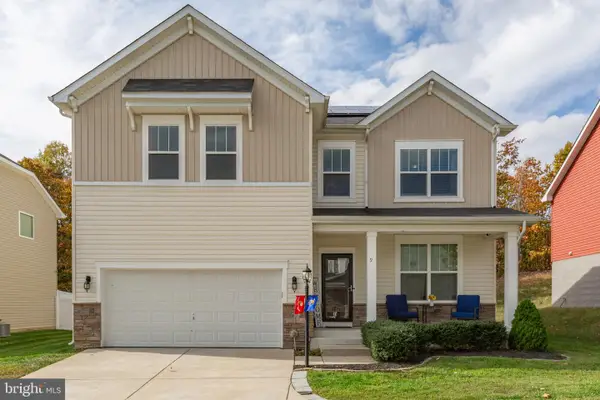 $624,900Active6 beds 5 baths3,397 sq. ft.
$624,900Active6 beds 5 baths3,397 sq. ft.9 Mossy Creek Ln, FREDERICKSBURG, VA 22405
MLS# VAST2044858Listed by: COLDWELL BANKER ELITE - New
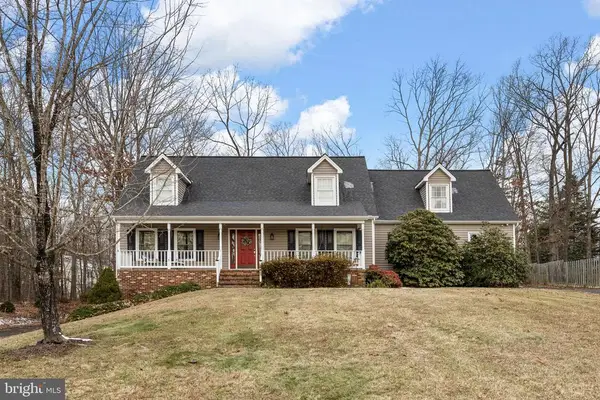 $649,000Active6 beds 4 baths3,330 sq. ft.
$649,000Active6 beds 4 baths3,330 sq. ft.706 Stonewall Ln, Fredericksburg, VA 22407
MLS# VASP2038284Listed by: CENTURY 21 NEW MILLENNIUM
