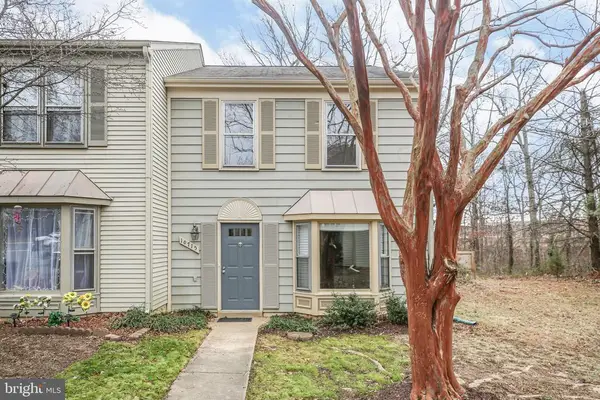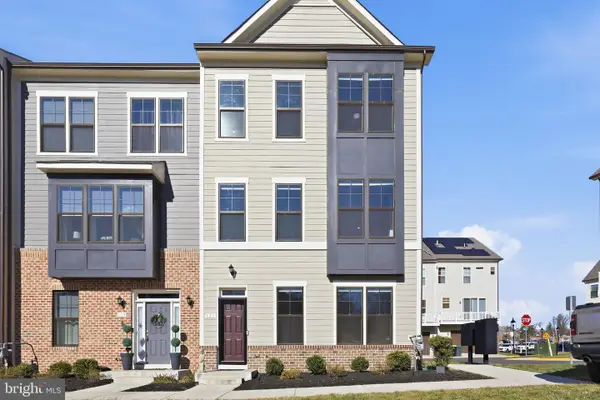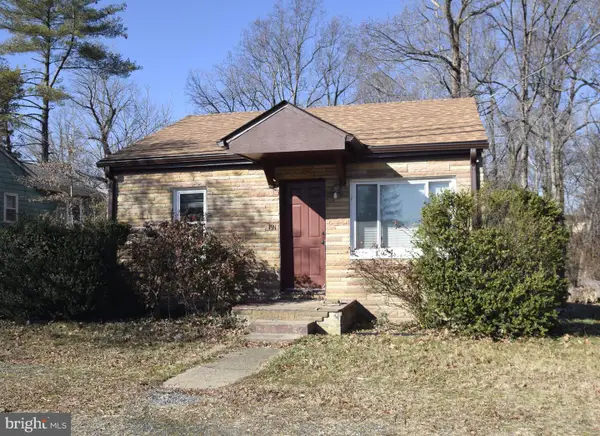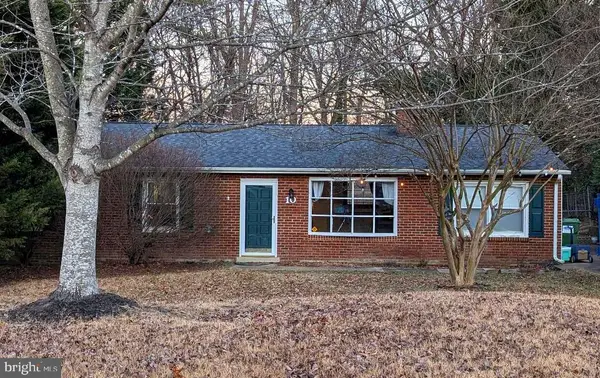200 Kent Ave, Fredericksburg, VA 22405
Local realty services provided by:Better Homes and Gardens Real Estate Premier
200 Kent Ave,Fredericksburg, VA 22405
$875,000
- 4 Beds
- 4 Baths
- 4,104 sq. ft.
- Single family
- Active
Listed by: charlotte f rouse
Office: coldwell banker elite
MLS#:VAST2043740
Source:BRIGHTMLS
Price summary
- Price:$875,000
- Price per sq. ft.:$213.21
About this home
Location, Location, Location! Nestled on a 0.45-acre corner lot in the mature and highly desirable Argyle Heights neighborhood, this beautifully maintained Colonial-style home offers 4 bedrooms, 3.5 baths, a partially finished basement and over 4,100 square feet of elegant living space, with NO HOA! A classic brick walkway and front steps welcome you to a residence that perfectly blends traditional craftsmanship with modern comfort, complete with a 2-car garage and private guest apartment above. Inside, wide-plank pine flooring spans the main level, leading from the gracious foyer with crown molding and chair railing, coat closet, and powder room to both formal and casual living areas. Throughout the home, plantation shutters add timeless elegance and architectural consistency. To the right, the formal living room displays crown molding and chair railing, while to the left, the formal dining room offers the same classic details and connects seamlessly to the kitchen through a butler’s pantry with wine fridge. The gourmet kitchen features cherry wood cabinetry, granite countertops that extend up the wall as a backsplash (2025), a new sink and faucet (2025), Whirlpool stainless steel appliances, and a pantry. Enjoy casual meals in the eat-in kitchen, which opens to a warm living room with a wood burning fireplace, mantel, and built-in shelving. Three sets of French doors with transom windows fill the space with light and open to the private rear deck, perfect for outdoor dining or entertaining. A screen porch with brick floors on the opposite side of the home offers a serene retreat for morning coffee or evening relaxation. Just beyond the kitchen, a hallway provides access to the laundry room with utility sink, a door leading outdoors to the backyard, and entry to the attached two-car garage—offering convenient flow between indoor and outdoor living spaces. Above the garage, the guest apartment includes a bedroom and full bath with vanity and stand-up shower—ideal for visitors, extended family, or a private home office suite. Upstairs, hardwood flooring spans the hall and two bedrooms, while the primary bedroom and an additional bedroom feature plush carpeting for added comfort. The primary suite offers his-and-hers closets, ceiling fan, a dual-sink vanity, soaking tub, and separate shower. The remaining bedrooms include ceiling fans and generous closets, sharing a hall bath with dual sinks and a private water closet with shower/tub combo. The partially finished basement extends the living area with vinyl flooring, a brick fireplace with gas logs, wet bar, built-in shelving, and includes walk-up stairs to the exterior. The unfinished section, already plumbed for a full bath, offers excellent potential for future expansion. Recent updates include a new roof (2023), HVAC system (2021), and a whole-house generator. Surrounded by mature gardens and a full irrigation system, this classic Argyle Heights residence offers timeless style, thoughtful updates, and an exceptional location. Enjoy daily walks around the serene Lake Carroll, where you can soak in the peaceful surroundings and unwind after a long day. Located just minutes from Downtown Fredericksburg, VRE, shopping, dining, easy access to major highways and offering highly rated schools, this is truly an unbeatable location!
Contact an agent
Home facts
- Year built:1996
- Listing ID #:VAST2043740
- Added:91 day(s) ago
- Updated:January 22, 2026 at 02:49 PM
Rooms and interior
- Bedrooms:4
- Total bathrooms:4
- Full bathrooms:3
- Half bathrooms:1
- Living area:4,104 sq. ft.
Heating and cooling
- Cooling:Central A/C
- Heating:Electric, Forced Air, Heat Pump(s), Natural Gas, Zoned
Structure and exterior
- Roof:Asphalt
- Year built:1996
- Building area:4,104 sq. ft.
- Lot area:0.45 Acres
Schools
- High school:STAFFORD
Utilities
- Water:Public
- Sewer:Public Sewer
Finances and disclosures
- Price:$875,000
- Price per sq. ft.:$213.21
- Tax amount:$5,115 (2025)
New listings near 200 Kent Ave
- Coming Soon
 $399,900Coming Soon4 beds 2 baths
$399,900Coming Soon4 beds 2 baths10733 Allie Dr, FREDERICKSBURG, VA 22408
MLS# VASP2038772Listed by: COLDWELL BANKER ELITE - New
 $700,000Active4 beds 3 baths2,524 sq. ft.
$700,000Active4 beds 3 baths2,524 sq. ft.441 Hartwood Rd, FREDERICKSBURG, VA 22406
MLS# VAST2045422Listed by: LLOYDS REAL ESTATE, LLC - Coming Soon
 $539,900Coming Soon5 beds 4 baths
$539,900Coming Soon5 beds 4 baths6723 Averett Ct, FREDERICKSBURG, VA 22407
MLS# VASP2038764Listed by: REDFIN CORPORATION - New
 $325,000Active3 beds 3 baths1,366 sq. ft.
$325,000Active3 beds 3 baths1,366 sq. ft.10715 Greta Lynn Ct, Fredericksburg, VA 22407
MLS# VASP2038694Listed by: CENTURY 21 REDWOOD REALTY - New
 $325,000Active3 beds 3 baths1,366 sq. ft.
$325,000Active3 beds 3 baths1,366 sq. ft.10715 Greta Lynn Ct, FREDERICKSBURG, VA 22407
MLS# VASP2038694Listed by: CENTURY 21 REDWOOD REALTY - New
 $460,000Active3 beds 2 baths2,404 sq. ft.
$460,000Active3 beds 2 baths2,404 sq. ft.610 Kings Hwy, FREDERICKSBURG, VA 22405
MLS# VAST2045412Listed by: BERKSHIRE HATHAWAY HOMESERVICES PENFED REALTY - New
 $275,000Active3 beds 2 baths1,075 sq. ft.
$275,000Active3 beds 2 baths1,075 sq. ft.15 Winston Pl, FREDERICKSBURG, VA 22405
MLS# VAST2045404Listed by: COLDWELL BANKER ELITE - Open Sat, 11am to 1pmNew
 $600,000Active3 beds 4 baths2,416 sq. ft.
$600,000Active3 beds 4 baths2,416 sq. ft.121 Kinross Ln, FREDERICKSBURG, VA 22401
MLS# VAFB2009534Listed by: BERKSHIRE HATHAWAY HOMESERVICES PENFED REALTY - New
 $260,000Active2 beds 1 baths576 sq. ft.
$260,000Active2 beds 1 baths576 sq. ft.191 Deacon Rd, FREDERICKSBURG, VA 22405
MLS# VAST2045158Listed by: SAMSON PROPERTIES - New
 $350,000Active3 beds 2 baths1,352 sq. ft.
$350,000Active3 beds 2 baths1,352 sq. ft.10 Hickory Ridge Dr, FREDERICKSBURG, VA 22405
MLS# VAST2045146Listed by: UNITED REAL ESTATE PREMIER
