208 Snowy Egret Way, Fredericksburg, VA 22406
Local realty services provided by:Better Homes and Gardens Real Estate GSA Realty
Listed by: ferris b eways
Office: samson properties
MLS#:VAST2043778
Source:BRIGHTMLS
Price summary
- Price:$749,980
- Price per sq. ft.:$203.85
- Monthly HOA dues:$33
About this home
VA Assumable Loan Available! Nestled in the highly desired Amber Oaks subdivision, this stunning single family home sits on almost 3.5 acres surrounded by trees! An open concept with modern interior design showcase this gorgeous home bringing in tons of natural light with a cozy warm feel. The kitchen with bump out breakfast room is the focal point of this charming house. Gray shaker cabinets, white quartz counters, stainless steel appliances, subway tile backsplash, and a large island are some of the features that makes the kitchen special. Spend quiet evenings in front of the gas fireplace in the family room that offers a stunning accent wall and an abundance of windows showing off this properties’ scenic views. Pristine hardwood floors flow throughout the entire main level and make the formal living and dining room areas great places to host guests. Relax, unwind, and grill an amazing meal on the spacious trek wood deck. You can enjoy the serenity and peace this property allows while hanging out on the back deck. As you make your way up the stairs you will notice the iron rod spindles with accent egg basket design leading you to the primary suite. The primary bedroom includes a huge walk-in closet, plenty of windows, and a spa-like primary bath with expanded shower, dual vanities, updated light fixtures and mirrors with shiplap accent wall, and private wash closet. Entertain guests or have family movie nights in the finished walk-out basement. The basement offers a large finished den, a full bathroom and two rooms that you can turn into legal bedrooms. Other features include a long driveway for plenty of parking, three car garage, and a storage shed for outdoor landscaping equipment. Don’t miss this incredible opportunity!
Contact an agent
Home facts
- Year built:2019
- Listing ID #:VAST2043778
- Added:68 day(s) ago
- Updated:December 31, 2025 at 08:44 AM
Rooms and interior
- Bedrooms:4
- Total bathrooms:4
- Full bathrooms:3
- Half bathrooms:1
- Living area:3,679 sq. ft.
Heating and cooling
- Heating:Central, Propane - Owned
Structure and exterior
- Year built:2019
- Building area:3,679 sq. ft.
- Lot area:3.49 Acres
Schools
- High school:MOUNTAIN VIEW
- Middle school:T. BENTON GAYLE
- Elementary school:HARTWOOD
Utilities
- Water:Well
- Sewer:Private Septic Tank
Finances and disclosures
- Price:$749,980
- Price per sq. ft.:$203.85
- Tax amount:$6,111 (2025)
New listings near 208 Snowy Egret Way
- New
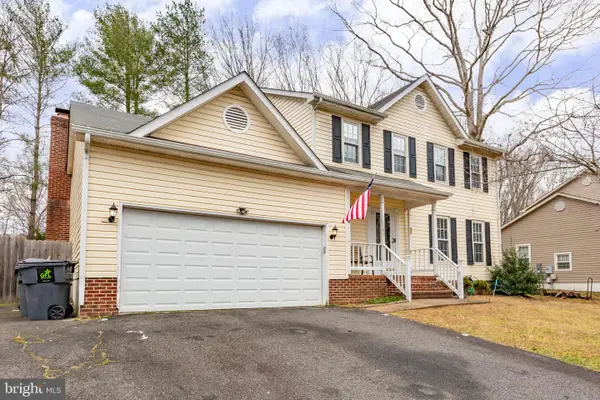 $445,000Active3 beds 3 baths1,860 sq. ft.
$445,000Active3 beds 3 baths1,860 sq. ft.11621 Enchanted Woods Way, FREDERICKSBURG, VA 22407
MLS# VASP2038310Listed by: COLDWELL BANKER ELITE - New
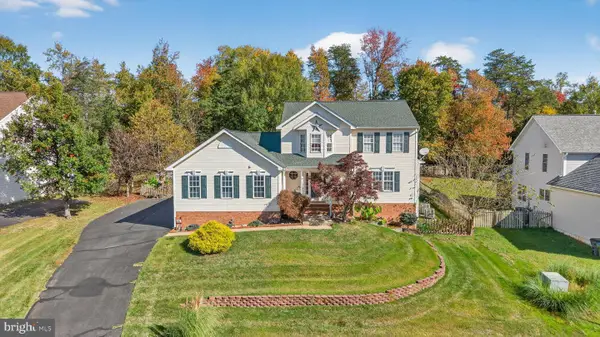 $630,000Active4 beds 4 baths3,300 sq. ft.
$630,000Active4 beds 4 baths3,300 sq. ft.15 Feldspar Way, FREDERICKSBURG, VA 22405
MLS# VAST2044890Listed by: EXP REALTY, LLC - New
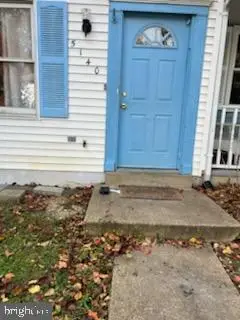 $275,000Active2 beds 2 baths1,120 sq. ft.
$275,000Active2 beds 2 baths1,120 sq. ft.5140 Redbud Rd, FREDERICKSBURG, VA 22407
MLS# VASP2038318Listed by: THE BACON GROUP INCORPORATED - New
 $275,000Active2 beds 2 baths1,120 sq. ft.
$275,000Active2 beds 2 baths1,120 sq. ft.5140 Redbud Rd, Fredericksburg, VA 22407
MLS# VASP2038318Listed by: THE BACON GROUP INCORPORATED - Coming Soon
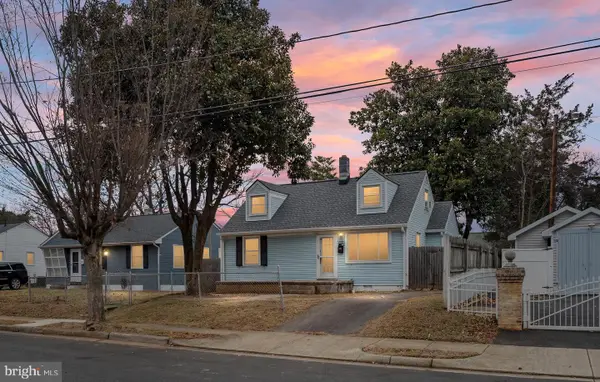 $295,000Coming Soon4 beds 2 baths
$295,000Coming Soon4 beds 2 baths203 Frazier St, FREDERICKSBURG, VA 22401
MLS# VAFB2009330Listed by: BERKSHIRE HATHAWAY HOMESERVICES PENFED REALTY - Coming Soon
 $309,999Coming Soon2 beds 2 baths
$309,999Coming Soon2 beds 2 baths9605 Becker Ct, FREDERICKSBURG, VA 22408
MLS# VASP2038078Listed by: BERKSHIRE HATHAWAY HOMESERVICES PENFED REALTY - New
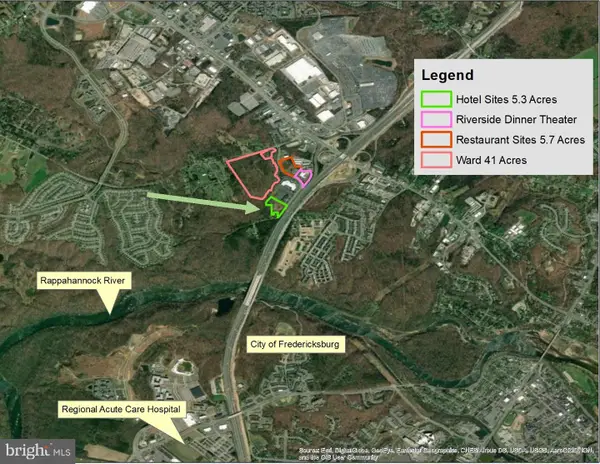 $2,000,000Active5.3 Acres
$2,000,000Active5.3 AcresRiverside Pkwy, FREDERICKSBURG, VA 22406
MLS# VAST2044894Listed by: WEICHERT, REALTORS - Coming Soon
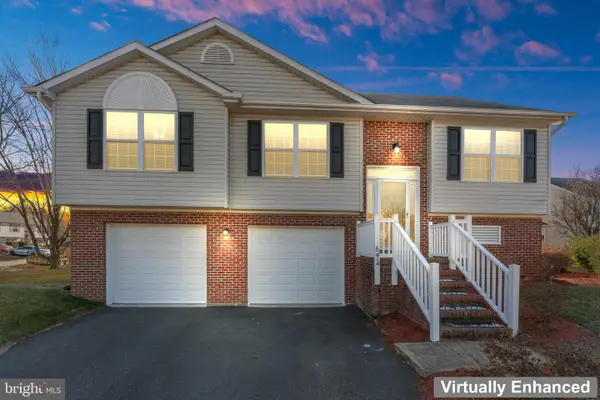 $450,000Coming Soon4 beds 2 baths
$450,000Coming Soon4 beds 2 baths6414 Basil Ct, FREDERICKSBURG, VA 22407
MLS# VASP2038258Listed by: UNITED REAL ESTATE PREMIER - New
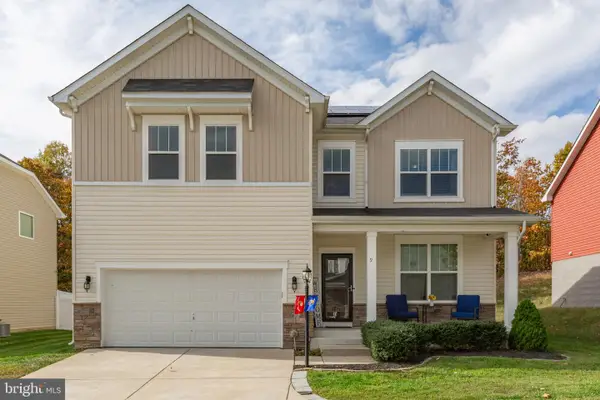 $624,900Active6 beds 5 baths3,397 sq. ft.
$624,900Active6 beds 5 baths3,397 sq. ft.9 Mossy Creek Ln, FREDERICKSBURG, VA 22405
MLS# VAST2044858Listed by: COLDWELL BANKER ELITE - New
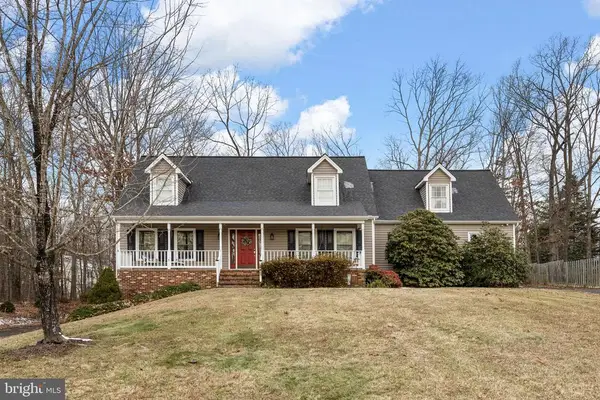 $649,000Active6 beds 4 baths3,330 sq. ft.
$649,000Active6 beds 4 baths3,330 sq. ft.706 Stonewall Ln, Fredericksburg, VA 22407
MLS# VASP2038284Listed by: CENTURY 21 NEW MILLENNIUM
