210 Powell St, FREDERICKSBURG, VA 22408
Local realty services provided by:Better Homes and Gardens Real Estate Capital Area



210 Powell St,FREDERICKSBURG, VA 22408
$465,000
- 4 Beds
- 3 Baths
- 2,200 sq. ft.
- Single family
- Pending
Listed by:sarah a. reynolds
Office:keller williams realty
MLS#:VASP2034484
Source:BRIGHTMLS
Price summary
- Price:$465,000
- Price per sq. ft.:$211.36
About this home
Why wait for new construction? This nearly new, beautifully upgraded single-family home offers stylish modern finishes, a functional layout, and an ideal location. Step inside to find Luxury Vinyl Plank flooring throughout the main level, with a formal sitting room to the left and a convenient powder room nearby. The open-concept family room features a cozy gas fireplace and flows seamlessly into the casual dining area and chef-inspired kitchen, complete with quartz countertops, stainless steel appliances, and a deep sink. Just off the kitchen, step outside to a spacious backyard and a brand-new patio (installed Fall 2024)—perfect for outdoor dining, entertaining, or play. Upstairs, the large owner’s suite boasts a tray ceiling, an upgraded en-suite bath with a standing shower, and a spacious walk-in closet. Three additional well-sized bedrooms share a full hallway bath, offering plenty of room for family or guests. Additional updates include a freshly finished garage and a newly paved driveway in 2025, adding both function and curb appeal. This energy-conscious home is equipped with solar panels for lower utility costs and uses propane as a fuel source, adding both efficiency and flexibility to your everyday living. Located just minutes from shopping, dining, and everyday conveniences, this move-in-ready home offers the perfect blend of comfort, style, and accessibility. Schedule your showing today and make it yours!
Accepting Back up Offers
Contact an agent
Home facts
- Year built:2022
- Listing Id #:VASP2034484
- Added:46 day(s) ago
- Updated:August 18, 2025 at 07:47 AM
Rooms and interior
- Bedrooms:4
- Total bathrooms:3
- Full bathrooms:2
- Half bathrooms:1
- Living area:2,200 sq. ft.
Heating and cooling
- Cooling:Central A/C
- Heating:Electric, Heat Pump(s)
Structure and exterior
- Year built:2022
- Building area:2,200 sq. ft.
Schools
- High school:MASSAPONAX
- Middle school:THORNBURG
- Elementary school:CEDAR FOREST
Utilities
- Water:Public
- Sewer:Public Sewer
Finances and disclosures
- Price:$465,000
- Price per sq. ft.:$211.36
- Tax amount:$3,011 (2024)
New listings near 210 Powell St
- New
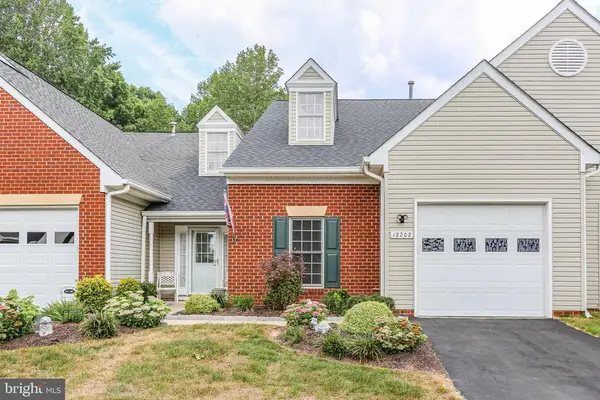 $384,900Active2 beds 2 baths1,827 sq. ft.
$384,900Active2 beds 2 baths1,827 sq. ft.Address Withheld By Seller, Fredericksburg, VA 22407
MLS# VASP2035584Listed by: LANDO MASSEY REAL ESTATE - New
 $384,900Active2 beds 2 baths1,827 sq. ft.
$384,900Active2 beds 2 baths1,827 sq. ft.12202 Meadow Branch, FREDERICKSBURG, VA 22407
MLS# VASP2035584Listed by: LANDO MASSEY REAL ESTATE - Coming Soon
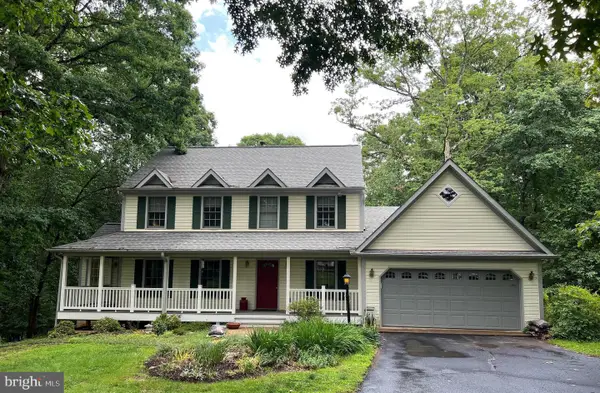 $675,000Coming Soon4 beds 4 baths
$675,000Coming Soon4 beds 4 baths12919 Mill Rd, FREDERICKSBURG, VA 22407
MLS# VASP2035582Listed by: RE/MAX DISTINCTIVE REAL ESTATE, INC. - Coming SoonOpen Sat, 12 to 3pm
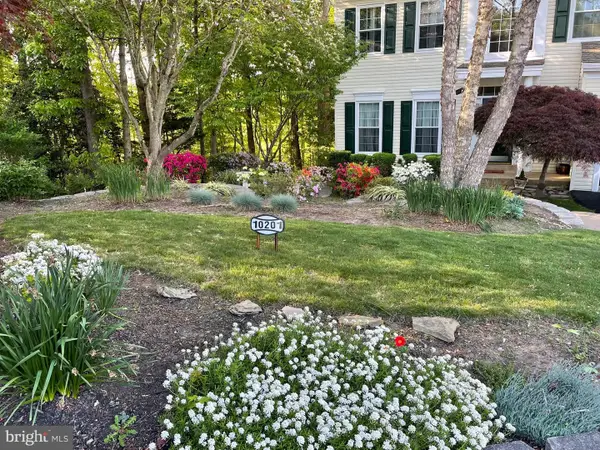 $550,000Coming Soon4 beds 3 baths
$550,000Coming Soon4 beds 3 baths10201 N Hampton Ln, FREDERICKSBURG, VA 22408
MLS# VASP2035588Listed by: REALTY ONE GROUP KEY PROPERTIES - Coming Soon
 $399,900Coming Soon3 beds 3 baths
$399,900Coming Soon3 beds 3 baths26 Teton Dr, FREDERICKSBURG, VA 22408
MLS# VASP2035590Listed by: Q REAL ESTATE, LLC - Coming Soon
 $309,900Coming Soon3 beds 2 baths
$309,900Coming Soon3 beds 2 baths9738 W Midland Way, FREDERICKSBURG, VA 22408
MLS# VASP2035586Listed by: PEARSON SMITH REALTY LLC - Coming Soon
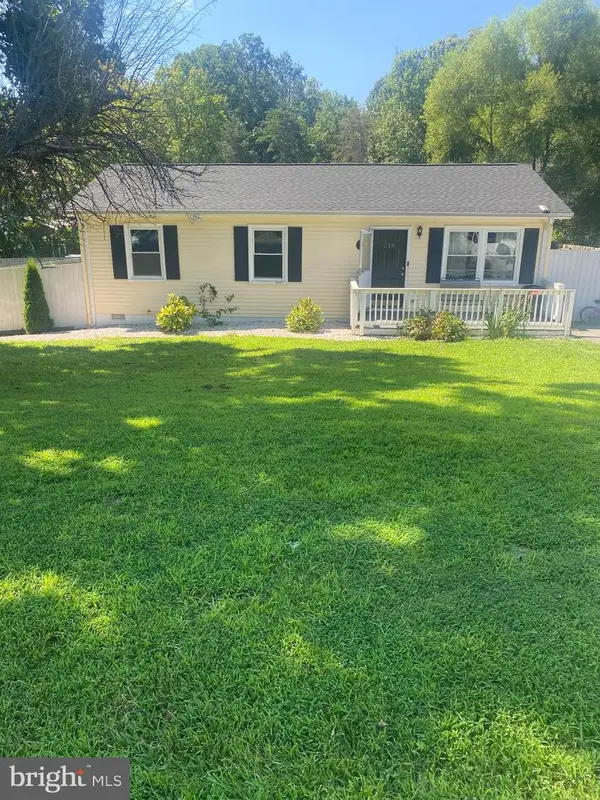 $359,900Coming Soon3 beds 1 baths
$359,900Coming Soon3 beds 1 baths218 Sagun Dr, FREDERICKSBURG, VA 22407
MLS# VASP2035576Listed by: REDFIN CORPORATION - New
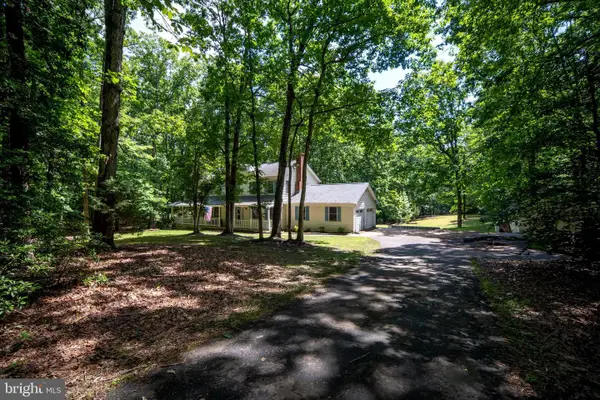 $514,900Active4 beds 3 baths2,282 sq. ft.
$514,900Active4 beds 3 baths2,282 sq. ft.13403 Motts Run Rd, FREDERICKSBURG, VA 22407
MLS# VASP2035578Listed by: BERKSHIRE HATHAWAY HOMESERVICES PENFED REALTY - Coming Soon
 $359,900Coming Soon3 beds 2 baths
$359,900Coming Soon3 beds 2 baths12504 Greengate Rd, FREDERICKSBURG, VA 22407
MLS# VASP2035566Listed by: LPT REALTY, LLC - Coming Soon
 $485,000Coming Soon6 beds 4 baths
$485,000Coming Soon6 beds 4 baths11815 Switchback Ln, FREDERICKSBURG, VA 22407
MLS# VASP2035514Listed by: IMPACT REAL ESTATE, LLC
