2123 Matthew Ln, Fredericksburg, VA 22405
Local realty services provided by:Better Homes and Gardens Real Estate Premier
2123 Matthew Ln,Fredericksburg, VA 22405
$495,000
- 5 Beds
- 4 Baths
- 3,434 sq. ft.
- Single family
- Active
Upcoming open houses
- Sat, Nov 0801:00 pm - 03:00 pm
Listed by:margaret d withers
Office:long & foster real estate, inc.
MLS#:VAST2042722
Source:BRIGHTMLS
Price summary
- Price:$495,000
- Price per sq. ft.:$144.15
About this home
Nestled in the charming Kendallwood Estates, this delightful Colonial home offers a perfect blend of comfort and style. With 2,390 sq. ft. of thoughtfully designed living space, this residence features five spacious bedrooms and three and a half bathrooms, ensuring ample room for relaxation and entertaining. Step inside to discover a warm and inviting atmosphere, highlighted by luxurious vinyl plank flooring and plush carpeting. Enjoy culinary delights with modern appliances, including a built-in microwave, range, and dishwasher, all designed for convenience. The formal dining room and cozy breakfast nook provide versatile dining options, while the living area, complete with a charming fireplace, invites you to unwind. Retreat to the master suite, featuring a soaking tub and a separate shower, offering a spa-like experience at home. Additional highlights include crown moldings, ceiling fans, and a full, finished basement that expands your living space. Outside, the half-acre corner lot is beautifully landscaped, providing a serene backdrop for outdoor activities. Enjoy evenings on the deck or patio, perfect for entertaining or simply soaking in the tranquility of your rear yard. A convenient shed offers extra storage for gardening tools or outdoor equipment. With easy access to commuter rail stations and lots, this home is ideally situated for those seeking both comfort and convenience. Experience the warmth and charm of this exceptional property—your dream home awaits!
Contact an agent
Home facts
- Year built:1978
- Listing ID #:VAST2042722
- Added:47 day(s) ago
- Updated:November 04, 2025 at 10:49 PM
Rooms and interior
- Bedrooms:5
- Total bathrooms:4
- Full bathrooms:2
- Half bathrooms:2
- Living area:3,434 sq. ft.
Heating and cooling
- Cooling:Ceiling Fan(s), Heat Pump(s)
- Heating:Electric, Heat Pump(s)
Structure and exterior
- Roof:Architectural Shingle, Asphalt
- Year built:1978
- Building area:3,434 sq. ft.
- Lot area:0.5 Acres
Schools
- High school:STAFFORD
- Middle school:DIXON-SMITH
- Elementary school:GRAFTON VILLAGE
Utilities
- Water:Public
- Sewer:Public Sewer
Finances and disclosures
- Price:$495,000
- Price per sq. ft.:$144.15
- Tax amount:$4,432 (2025)
New listings near 2123 Matthew Ln
- New
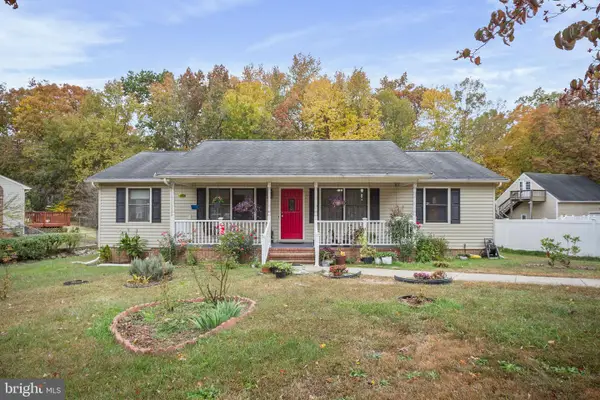 $385,000Active3 beds 2 baths1,456 sq. ft.
$385,000Active3 beds 2 baths1,456 sq. ft.10722 Lovett Dr, FREDERICKSBURG, VA 22407
MLS# VASP2037424Listed by: SPRING HILL REAL ESTATE, LLC. - Coming Soon
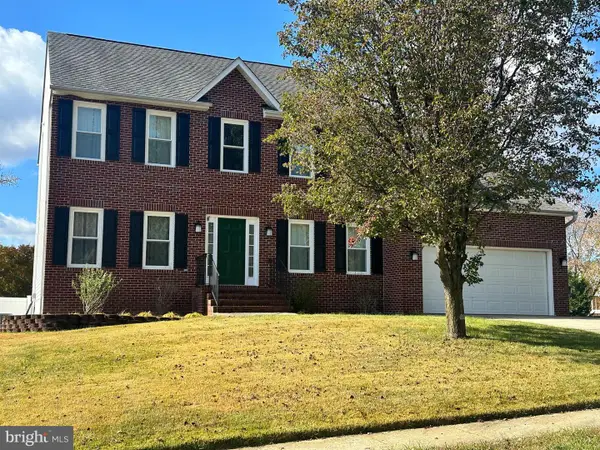 $650,000Coming Soon4 beds 4 baths
$650,000Coming Soon4 beds 4 baths12004 Majestic Ct, FREDERICKSBURG, VA 22407
MLS# VASP2037430Listed by: WEICHERT, REALTORS - New
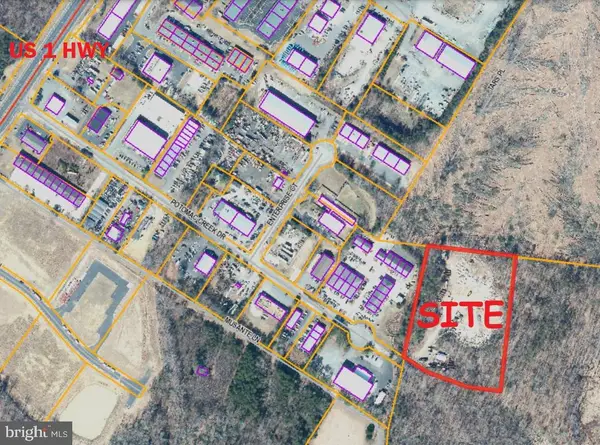 $1,750,000Active5 Acres
$1,750,000Active5 AcresPotomac Creek Dr, FREDERICKSBURG, VA 22405
MLS# VAST2044034Listed by: AQUIA REALTY, INC. - Coming Soon
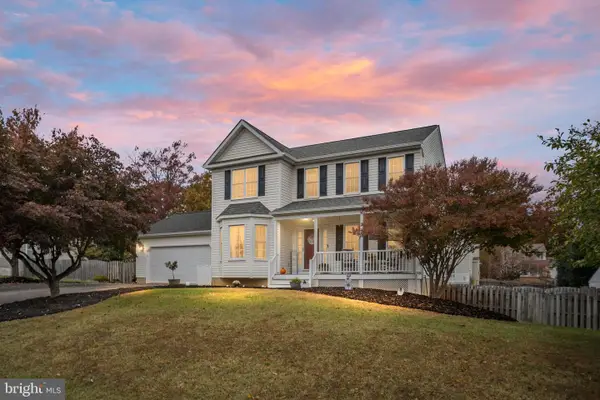 $515,000Coming Soon4 beds 4 baths
$515,000Coming Soon4 beds 4 baths6108 Three Cedars Ln, FREDERICKSBURG, VA 22407
MLS# VASP2037404Listed by: LPT REALTY, LLC - New
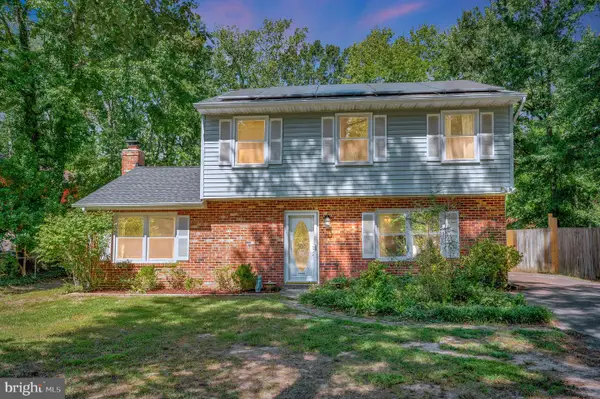 $374,900Active3 beds 3 baths1,756 sq. ft.
$374,900Active3 beds 3 baths1,756 sq. ft.26 Teton Dr, FREDERICKSBURG, VA 22408
MLS# VASP2037428Listed by: Q REAL ESTATE, LLC - New
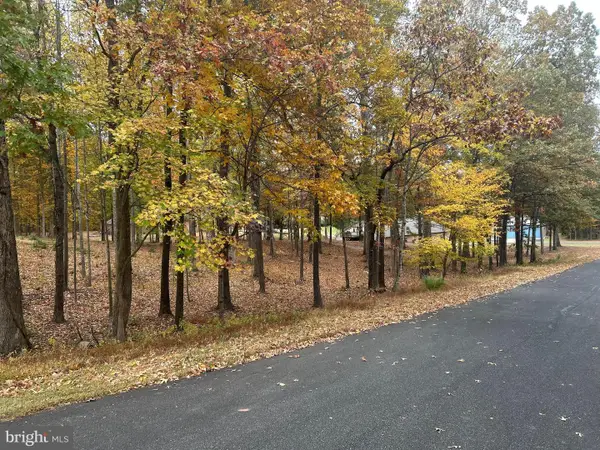 $199,900Active2.18 Acres
$199,900Active2.18 Acres50 Piper Pl, FREDERICKSBURG, VA 22405
MLS# VAST2043952Listed by: CENTURY 21 NEW MILLENNIUM - Coming Soon
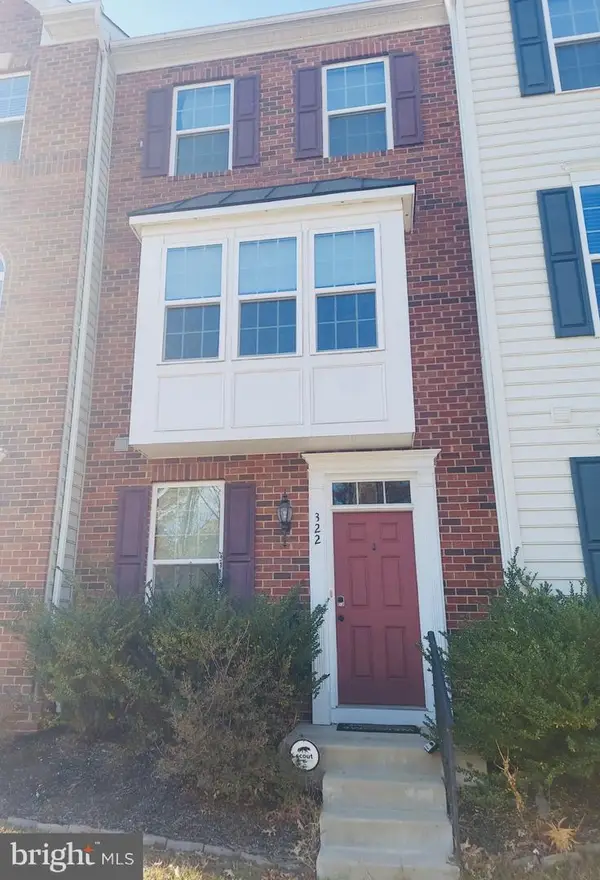 $400,000Coming Soon3 beds 3 baths
$400,000Coming Soon3 beds 3 baths322 Rolling Valley Dr, FREDERICKSBURG, VA 22405
MLS# VAST2044026Listed by: SERHANT - New
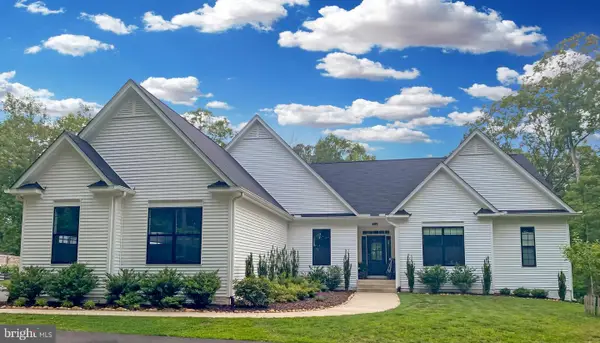 $865,000Active5 beds 4 baths4,519 sq. ft.
$865,000Active5 beds 4 baths4,519 sq. ft.499 Poplar Rd, FREDERICKSBURG, VA 22406
MLS# VAST2043990Listed by: CENTURY 21 REDWOOD REALTY - Coming Soon
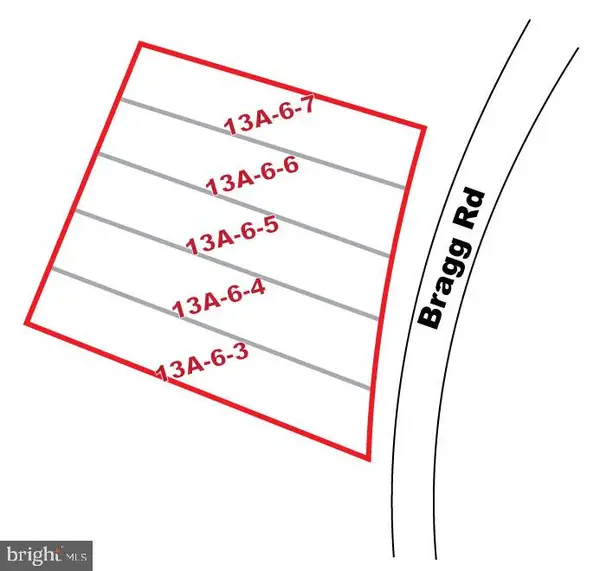 $999,000Coming Soon-- Acres
$999,000Coming Soon-- Acres1212, 1214,1216,1218,1220 Bragg Rd, FREDERICKSBURG, VA 22407
MLS# VASP2037422Listed by: RE/MAX SUPERCENTER - Coming Soon
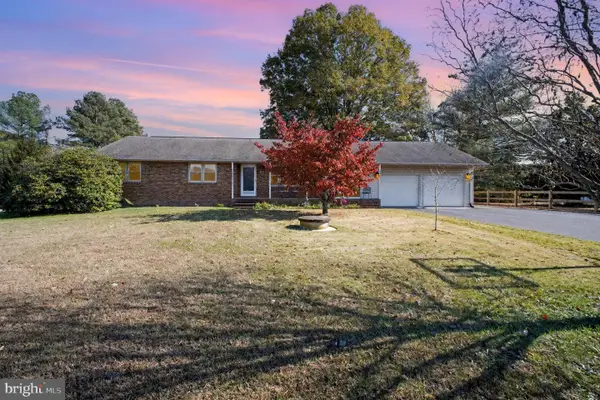 $489,000Coming Soon4 beds 3 baths
$489,000Coming Soon4 beds 3 baths67 Mccarty Rd, FREDERICKSBURG, VA 22405
MLS# VAST2044012Listed by: RIVER FOX REALTY, LLC
