213 Southern View Dr, FREDERICKSBURG, VA 22405
Local realty services provided by:Better Homes and Gardens Real Estate Cassidon Realty

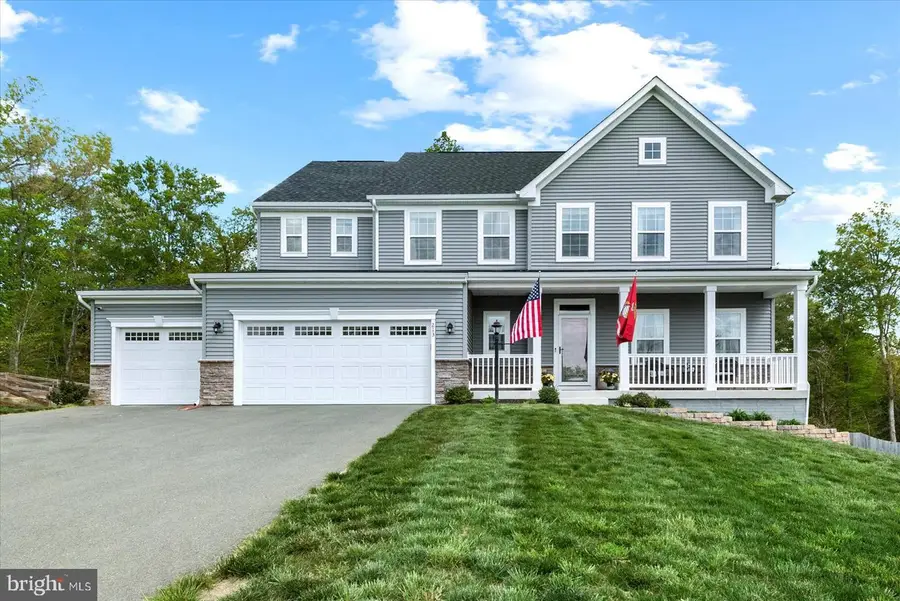
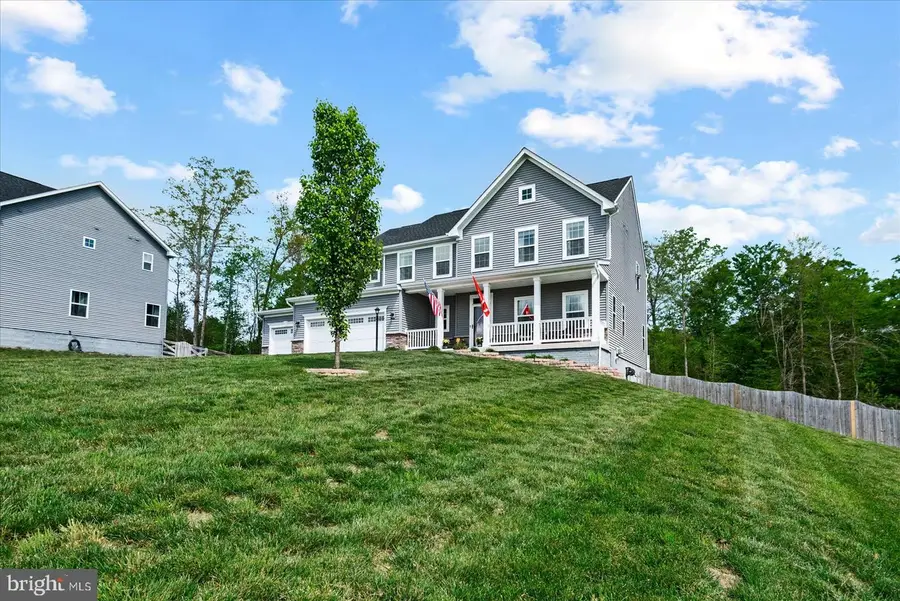
213 Southern View Dr,FREDERICKSBURG, VA 22405
$749,900
- 4 Beds
- 3 Baths
- 3,130 sq. ft.
- Single family
- Pending
Listed by:jennifer carr
Office:exp realty, llc.
MLS#:VAST2038082
Source:BRIGHTMLS
Price summary
- Price:$749,900
- Price per sq. ft.:$239.58
- Monthly HOA dues:$66
About this home
Welcome home to 213 Southern View Dr. Sitting on a 1.5-acre lot backing to mature trees this stunning 5-bedroom, 2.5-bathroom home offers the perfect blend of modern comfort and peaceful privacy. With a spacious open floor plan and thoughtful updates throughout, this home is designed for both everyday living and effortless entertaining.
The heart of the home is the gourmet kitchen featuring a custom walk-in pantry, beautiful backsplash, and a large island that flows seamlessly into the living area with a cozy gas fireplace. Two dedicated main floor offices provide flexible space for working from home, hobbies, or study zones. All flooring on the main level is luxury vinyl plank. As you walk upstairs, you’ll find the large primary suite with a double walk-in closet and a bathroom that has a large tiled roman shower with dual shower heads. There are three additional bedrooms along with a generously sized bonus room that is perfect as a 5th bedroom, playroom, or media space—complete with built-in shelving for stylish organization. You’ll finish off the second level with a full bathroom with dual sinks and an upper floor laundry room with built in cabinets.
The fully fenced in backyard features flower barrels, garden boxes, a nice sized shed and plenty of space to enjoy the outdoors on your back deck or patio. You are sure to enjoy the sound of birds throughout the day!
Additional highlights include an unfinished walk-out basement ready for your personal touch with available plumbing for a 3rd full bath, a Hague complete water treatment system with reverse osmosis and water softener, a painted 3 car garage with professional epoxy floors by Garage Experts, a stamped concrete patio for outdoor entertaining, and plenty of custom finishes inside and out.
Granville Estates is close to Marine Corps Base Quantico, the Leeland and Brooke VREs, Embrey Mill Town Center, I-95 and route 1. Being close to both Stafford and Fredericksburg gives you the flexibility to either go North or South for shopping, eating or entertainment!
**One year home warranty, home inspection and repairs being completed. Appraised at $765,000!**
**VA assumable loan to qualified Veterans 2.875%, monthly payment $2,715.17 loan balance @$450,000.**
Contact an agent
Home facts
- Year built:2020
- Listing Id #:VAST2038082
- Added:113 day(s) ago
- Updated:August 15, 2025 at 07:30 AM
Rooms and interior
- Bedrooms:4
- Total bathrooms:3
- Full bathrooms:2
- Half bathrooms:1
- Living area:3,130 sq. ft.
Heating and cooling
- Cooling:Central A/C
- Heating:Heat Pump(s), Propane - Leased
Structure and exterior
- Year built:2020
- Building area:3,130 sq. ft.
- Lot area:1.55 Acres
Schools
- High school:BROOKE POINT
- Middle school:EDWARD E. DREW
- Elementary school:CONWAY
Utilities
- Water:Private/Community Water
- Sewer:Community Septic Tank
Finances and disclosures
- Price:$749,900
- Price per sq. ft.:$239.58
- Tax amount:$5,555 (2024)
New listings near 213 Southern View Dr
- Coming Soon
 $649,000Coming Soon5 beds 4 baths
$649,000Coming Soon5 beds 4 baths9510 Hillcrest Dr, FREDERICKSBURG, VA 22407
MLS# VASP2035546Listed by: CENTURY 21 NEW MILLENNIUM - Coming Soon
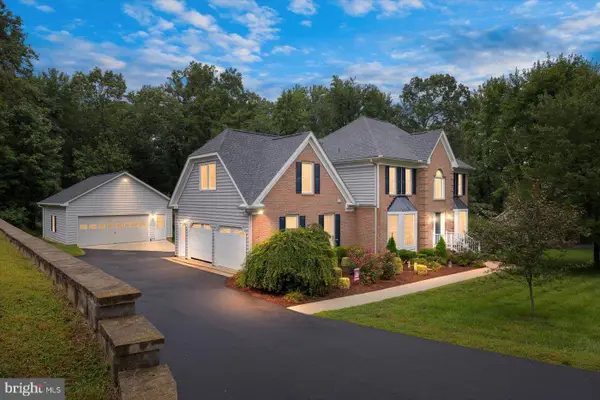 $584,900Coming Soon5 beds 3 baths
$584,900Coming Soon5 beds 3 baths4005 Longwood Dr, FREDERICKSBURG, VA 22408
MLS# VASP2035518Listed by: BERKSHIRE HATHAWAY HOMESERVICES PENFED REALTY - Coming Soon
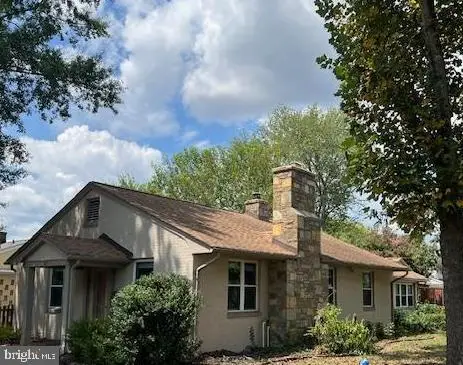 $525,000Coming Soon4 beds 2 baths
$525,000Coming Soon4 beds 2 baths601 Hanson Ave, FREDERICKSBURG, VA 22401
MLS# VAFB2008802Listed by: REDFIN CORPORATION - New
 $674,900Active4 beds 3 baths2,500 sq. ft.
$674,900Active4 beds 3 baths2,500 sq. ft.15210 Lost Horizon Ln, FREDERICKSBURG, VA 22407
MLS# VASP2035510Listed by: MACDOC PROPERTY MANGEMENT LLC - Coming Soon
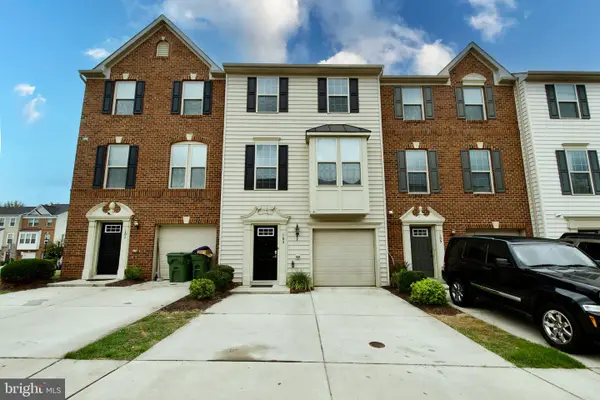 $415,000Coming Soon4 beds 3 baths
$415,000Coming Soon4 beds 3 baths103 Brenton Rd #22, FREDERICKSBURG, VA 22405
MLS# VAST2041848Listed by: EXIT REALTY ENTERPRISES - New
 $639,000Active4 beds 3 baths2,340 sq. ft.
$639,000Active4 beds 3 baths2,340 sq. ft.7000 Haskell Ct, FREDERICKSBURG, VA 22407
MLS# VASP2035532Listed by: UNITED REAL ESTATE PREMIER - Coming Soon
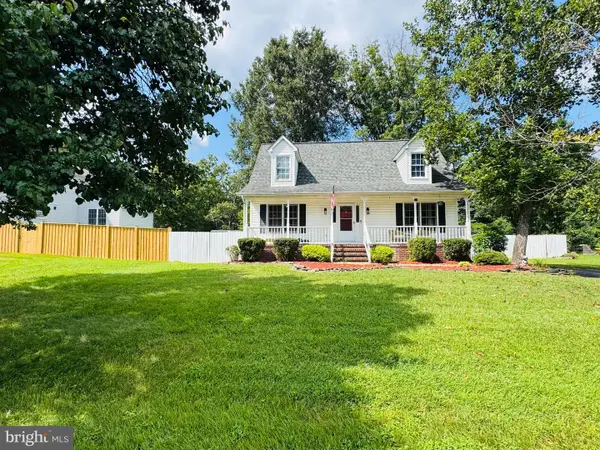 $424,000Coming Soon4 beds 2 baths
$424,000Coming Soon4 beds 2 baths614 Halleck St, FREDERICKSBURG, VA 22407
MLS# VASP2035188Listed by: KELLER WILLIAMS REALTY/LEE BEAVER & ASSOC. - New
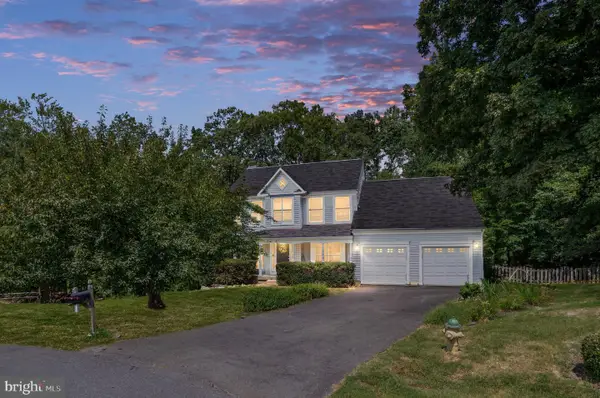 $575,000Active5 beds 4 baths3,162 sq. ft.
$575,000Active5 beds 4 baths3,162 sq. ft.6 Amber Ct, FREDERICKSBURG, VA 22406
MLS# VAST2041584Listed by: BERKSHIRE HATHAWAY HOMESERVICES PENFED REALTY - Coming Soon
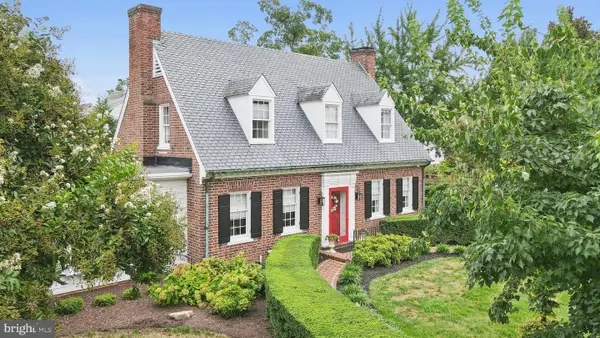 $1,299,500Coming Soon3 beds 3 baths
$1,299,500Coming Soon3 beds 3 baths1109 Littlepage St, FREDERICKSBURG, VA 22401
MLS# VAFB2008784Listed by: COLDWELL BANKER ELITE - Open Sat, 11am to 4pmNew
 $1,093,990Active4 beds 6 baths5,612 sq. ft.
$1,093,990Active4 beds 6 baths5,612 sq. ft.13426 Reconnaissance Ridge Rd, FREDERICKSBURG, VA 22407
MLS# VASP2035468Listed by: DRB GROUP REALTY, LLC
