22 Braddock Dr, FREDERICKSBURG, VA 22405
Local realty services provided by:Better Homes and Gardens Real Estate Premier
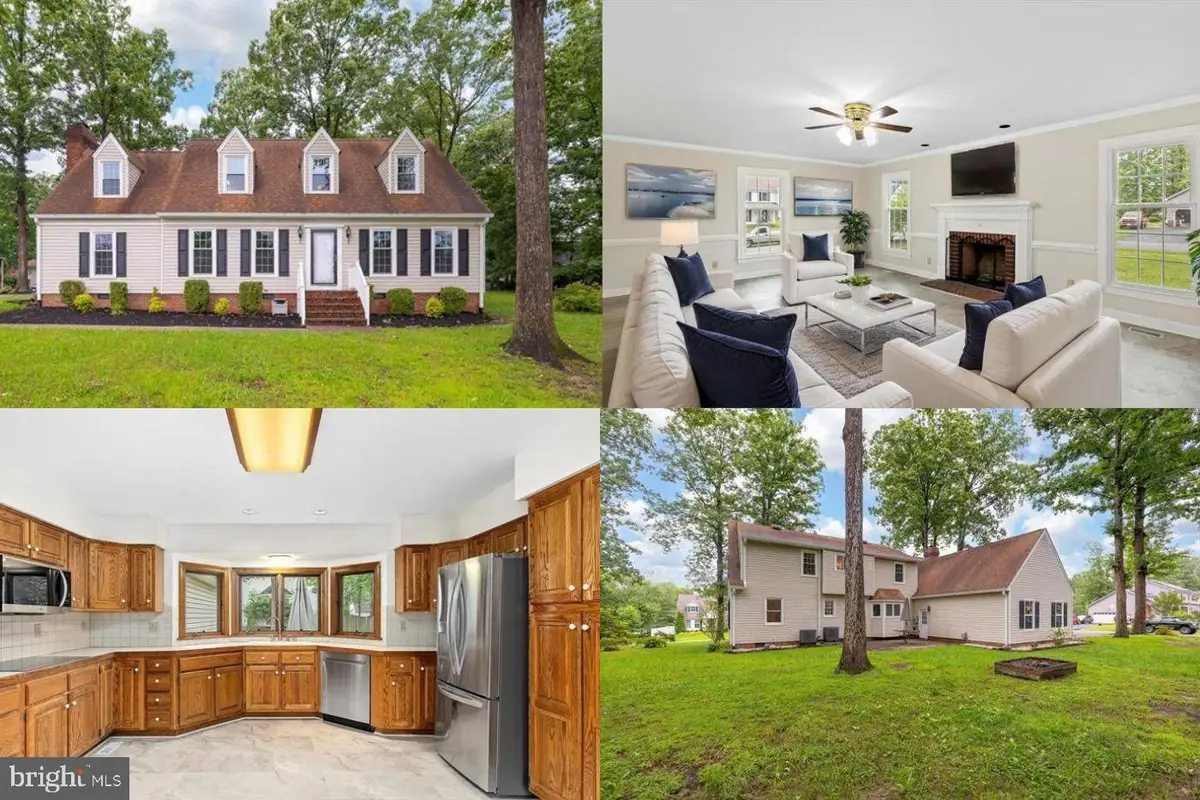
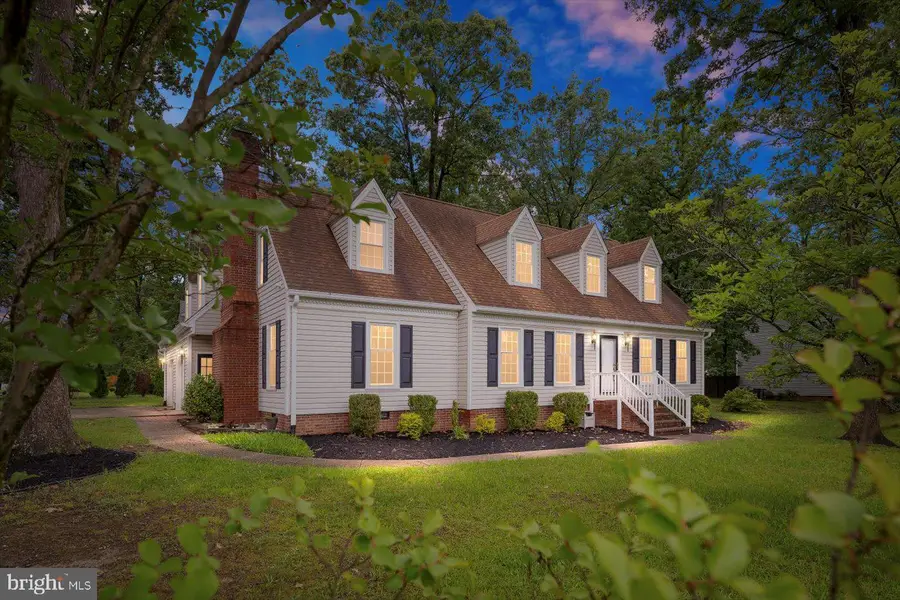

22 Braddock Dr,FREDERICKSBURG, VA 22405
$535,000
- 4 Beds
- 3 Baths
- 2,896 sq. ft.
- Single family
- Active
Listed by:macy traber williams
Office:1st choice better homes & land, lc
MLS#:VAST2040882
Source:BRIGHTMLS
Price summary
- Price:$535,000
- Price per sq. ft.:$184.74
About this home
Spacious, stylish, and move-in ready! This original-owner corner-lot home combines classic charm with thoughtful updates—new roof, vinyl porch rails, modern kitchen appliances, and energy-efficient windows (2018 & 2022) for peace of mind.
Step inside to elegant crown molding, a cozy wood-burning fireplace, and a bright kitchen with a tile backsplash. The flexible floor plan includes a main-level bedroom and full bath—perfect for guests or multigenerational living.
Upstairs, enjoy roomy bedrooms with walk-in closets and upgraded bathrooms featuring a sunken tub and double vanity. Extra perks? Side-load garage, concrete patio, shed, pull-down attic access, and Trane HVAC systems (2019).
No HOA, plenty of space, and all the updates you want—this home is ready for your personal touch!
Contact an agent
Home facts
- Year built:1988
- Listing Id #:VAST2040882
- Added:33 day(s) ago
- Updated:August 14, 2025 at 01:41 PM
Rooms and interior
- Bedrooms:4
- Total bathrooms:3
- Full bathrooms:3
- Living area:2,896 sq. ft.
Heating and cooling
- Cooling:Central A/C, Heat Pump(s)
- Heating:Electric, Heat Pump(s)
Structure and exterior
- Roof:Asphalt
- Year built:1988
- Building area:2,896 sq. ft.
- Lot area:0.41 Acres
Schools
- High school:STAFFORD
- Middle school:DIXON-SMITH
- Elementary school:FERRY FARM
Utilities
- Water:Public
- Sewer:Public Sewer
Finances and disclosures
- Price:$535,000
- Price per sq. ft.:$184.74
- Tax amount:$4,439 (2024)
New listings near 22 Braddock Dr
- Coming Soon
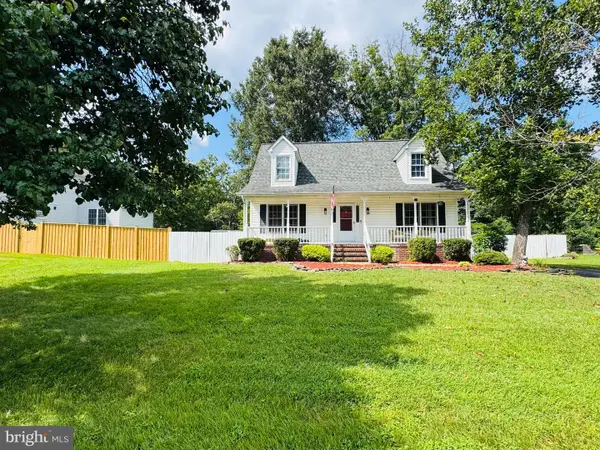 $424,000Coming Soon4 beds 2 baths
$424,000Coming Soon4 beds 2 baths614 Halleck St, FREDERICKSBURG, VA 22407
MLS# VASP2035188Listed by: KELLER WILLIAMS REALTY/LEE BEAVER & ASSOC. - New
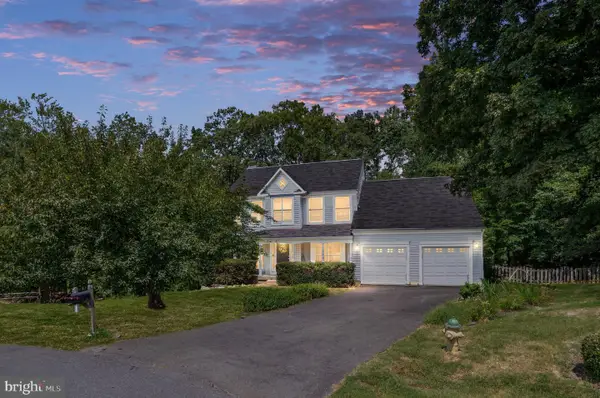 $575,000Active5 beds 4 baths3,162 sq. ft.
$575,000Active5 beds 4 baths3,162 sq. ft.6 Amber Ct, FREDERICKSBURG, VA 22406
MLS# VAST2041584Listed by: BERKSHIRE HATHAWAY HOMESERVICES PENFED REALTY - Coming Soon
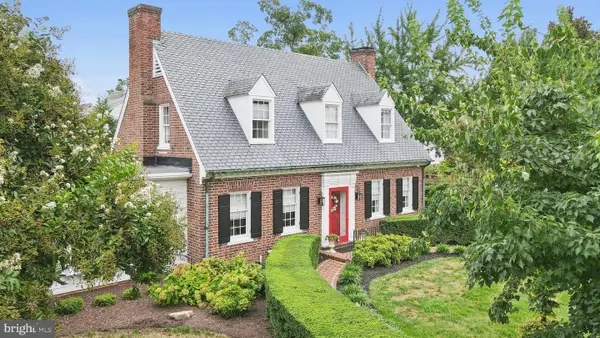 $1,299,500Coming Soon3 beds 3 baths
$1,299,500Coming Soon3 beds 3 baths1109 Littlepage St, FREDERICKSBURG, VA 22401
MLS# VAFB2008784Listed by: COLDWELL BANKER ELITE - Open Sat, 11am to 4pmNew
 $1,093,990Active4 beds 6 baths5,612 sq. ft.
$1,093,990Active4 beds 6 baths5,612 sq. ft.13426 Reconnaissance Ridge Rd, FREDERICKSBURG, VA 22407
MLS# VASP2035468Listed by: DRB GROUP REALTY, LLC - Open Sun, 1 to 3pmNew
 $829,900Active5 beds 5 baths4,409 sq. ft.
$829,900Active5 beds 5 baths4,409 sq. ft.13001 Pipe Run Dr, FREDERICKSBURG, VA 22407
MLS# VASP2035494Listed by: CENTURY 21 REDWOOD REALTY - New
 $225,000Active2 beds 1 baths720 sq. ft.
$225,000Active2 beds 1 baths720 sq. ft.227 Mansfield St, FREDERICKSBURG, VA 22408
MLS# VASP2035490Listed by: RENOMAX REAL ESTATE - Coming Soon
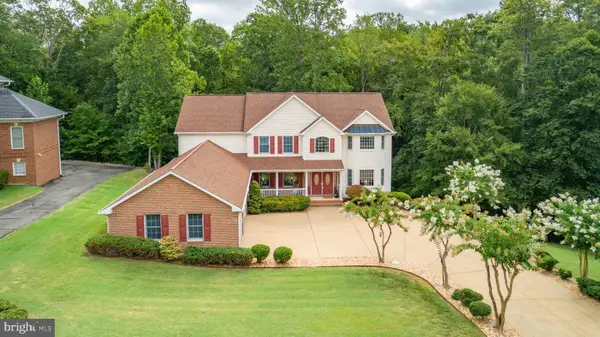 $875,000Coming Soon5 beds 5 baths
$875,000Coming Soon5 beds 5 baths1001 Featherston Ct, FREDERICKSBURG, VA 22401
MLS# VAFB2008660Listed by: LONG & FOSTER REAL ESTATE, INC. - New
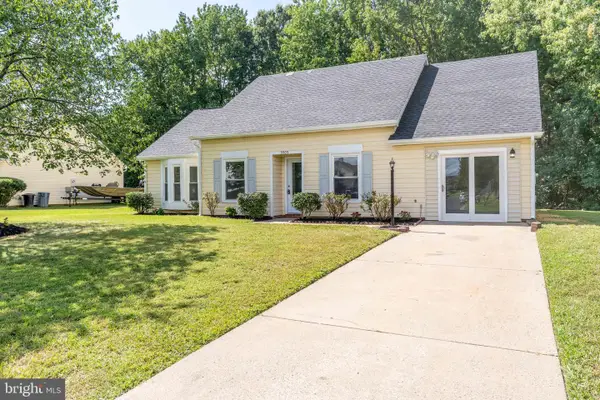 $419,900Active3 beds 2 baths1,474 sq. ft.
$419,900Active3 beds 2 baths1,474 sq. ft.5505 Cedarbrook Dr, FREDERICKSBURG, VA 22407
MLS# VASP2035496Listed by: FIRST AMERICAN REAL ESTATE - New
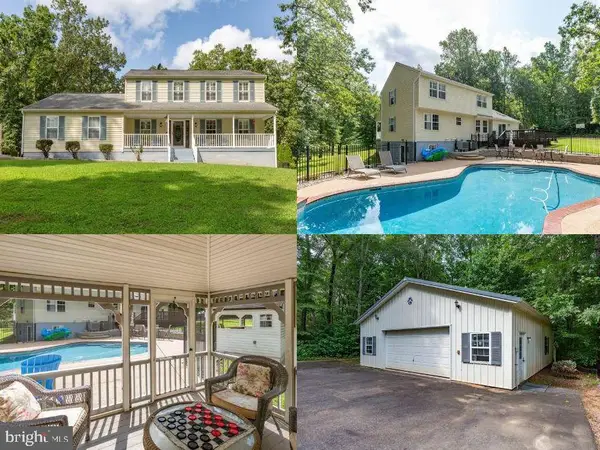 $799,900Active4 beds 3 baths3,002 sq. ft.
$799,900Active4 beds 3 baths3,002 sq. ft.51 Panners Ln, FREDERICKSBURG, VA 22406
MLS# VAST2041504Listed by: CENTURY 21 REDWOOD REALTY - Coming Soon
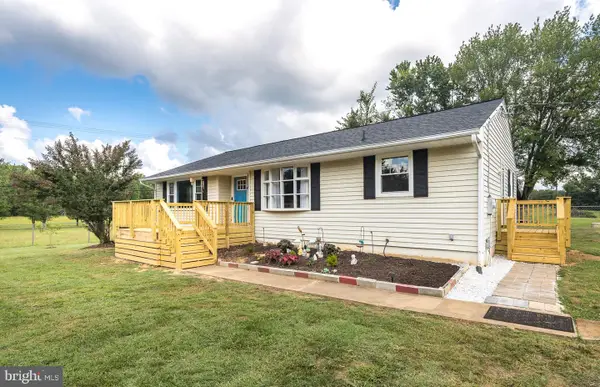 $579,900Coming Soon3 beds 2 baths
$579,900Coming Soon3 beds 2 baths2534 Poplar Rd, FREDERICKSBURG, VA 22406
MLS# VAST2041750Listed by: K REALTY

