2213 Ruffins Reserve Way, FREDERICKSBURG, VA 22408
Local realty services provided by:Better Homes and Gardens Real Estate Capital Area
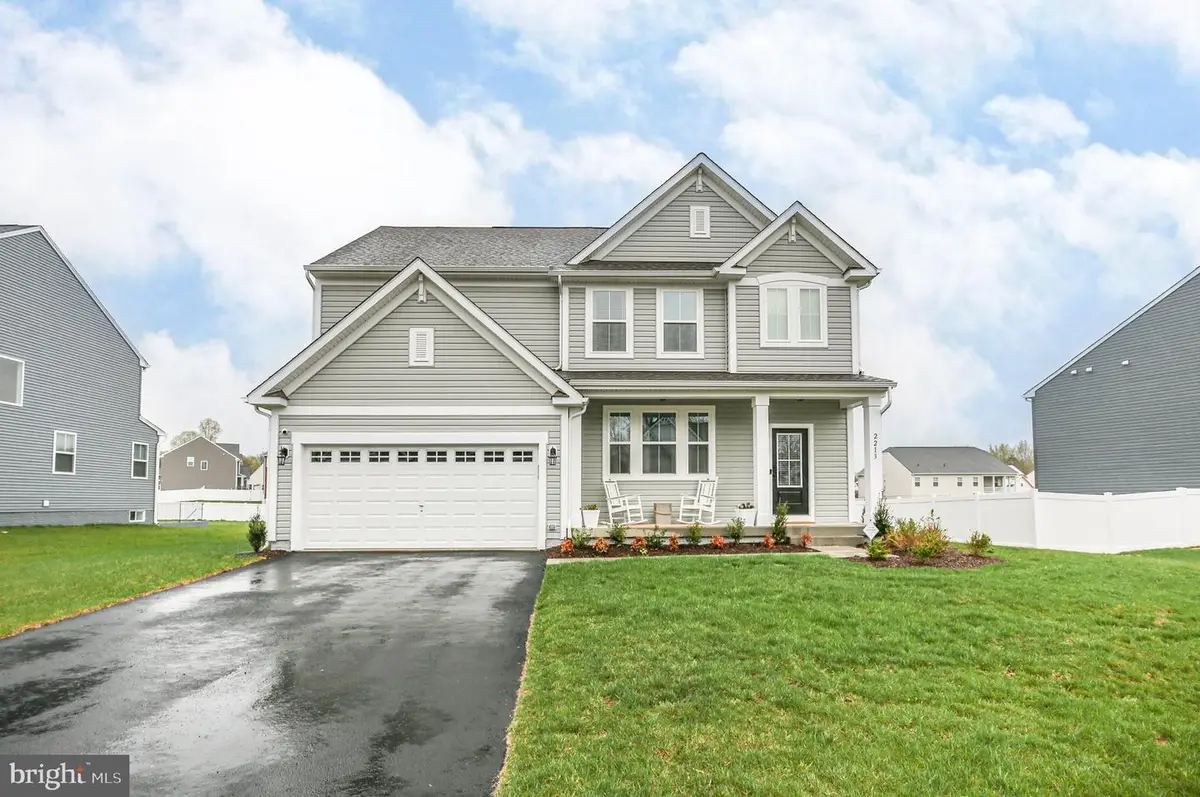
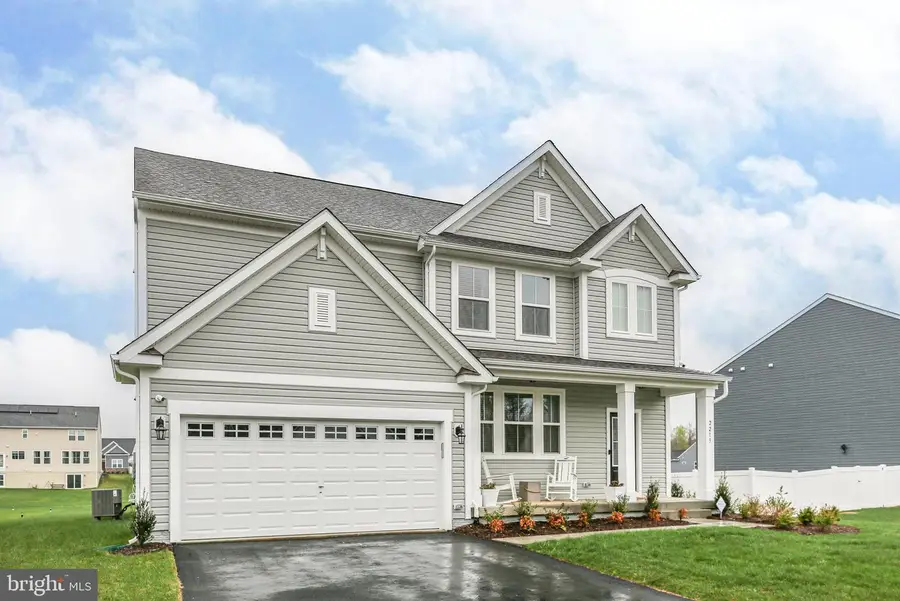
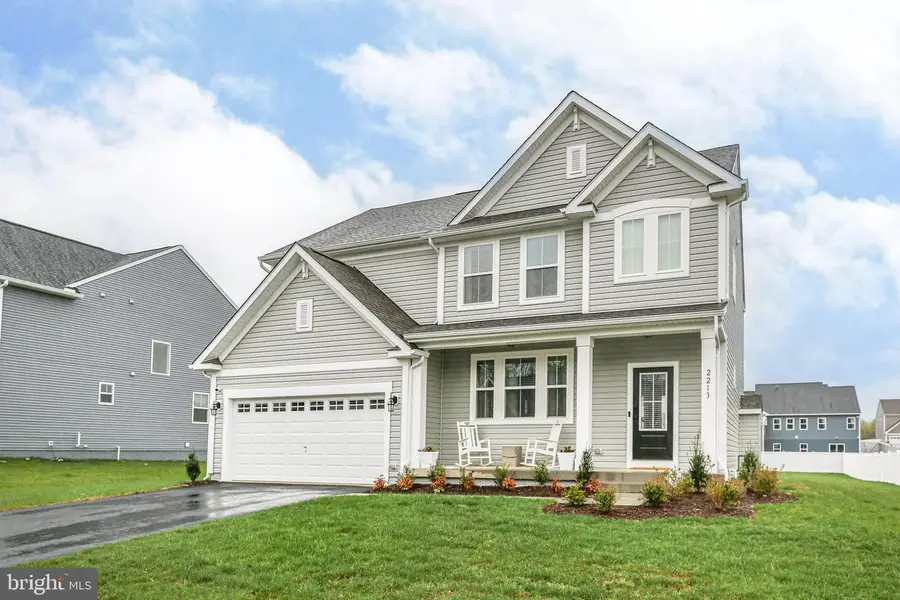
2213 Ruffins Reserve Way,FREDERICKSBURG, VA 22408
$685,000
- 4 Beds
- 4 Baths
- 3,378 sq. ft.
- Single family
- Pending
Listed by:lucindra graikowski
Office:united real estate premier
MLS#:VASP2032188
Source:BRIGHTMLS
Price summary
- Price:$685,000
- Price per sq. ft.:$202.78
- Monthly HOA dues:$41.67
About this home
Looking for a reduced interest rate? Look no futher! Seller is offering a 2-1 buy down, contact our prefered lender for more details.America's Choice Mortgage Sandra Grimes at (540) 720-2916 Back to active, no fault of the sellers. At last, your new home!This home is only 4 months old!!! From immediate curb appeal and all throughout the house, this lovely 4-bedroom, 3.5-bathroom craftsman home belongs at the top of your tour list. The sunwashed open floor plan, with its neutral color palette, presents a blank slate for interior design. The efficient gas fireplace imparts a cozy feel to the living room, creating a great spot for board games or jigsaw puzzles.
The kitchen flows smoothly into the living room. Exceptional stainless steel countertops are in the classic island configuration, maximizing workspace and flexibility. The scene is brightened by light that is both stylish and natural. Culinary endeavors are powered by premium appliances.
The primary bedroom is a great recharging station for the day. Ample closet space lets your wardrobe breathe, and keeps the suitcases handy. The other 3 unique bedrooms are located above the ground floor for enhanced privacy.
The finished basement, conveniently outfitted with a full bathroom, is currently configured for double duty as rec room and multi-purpose room. It can easily be reconfigured to suit your vision.
The expansive yard has an "open space" feel. The home is located on a pleasant street. This appealing abode is a special opportunity among the contemporary construction of the Ruffins Reserve development.
** builders warranty transfers to new owner**
Contact an agent
Home facts
- Year built:2024
- Listing Id #:VASP2032188
- Added:127 day(s) ago
- Updated:August 17, 2025 at 07:24 AM
Rooms and interior
- Bedrooms:4
- Total bathrooms:4
- Full bathrooms:3
- Half bathrooms:1
- Living area:3,378 sq. ft.
Heating and cooling
- Cooling:Central A/C
- Heating:Central, Natural Gas
Structure and exterior
- Roof:Architectural Shingle
- Year built:2024
- Building area:3,378 sq. ft.
- Lot area:0.34 Acres
Schools
- High school:MASSAPONAX
- Middle school:THORNBURG
- Elementary school:CEDAR FOREST
Utilities
- Sewer:No Sewer System
Finances and disclosures
- Price:$685,000
- Price per sq. ft.:$202.78
- Tax amount:$1,138 (2024)
New listings near 2213 Ruffins Reserve Way
- Coming Soon
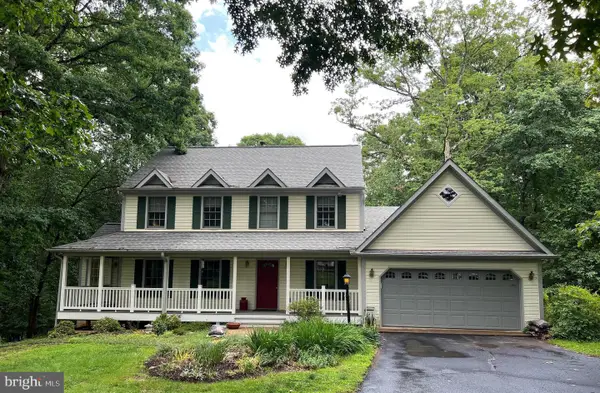 $675,000Coming Soon4 beds 4 baths
$675,000Coming Soon4 beds 4 baths12919 Mill Rd, FREDERICKSBURG, VA 22407
MLS# VASP2035582Listed by: RE/MAX DISTINCTIVE REAL ESTATE, INC. - Coming SoonOpen Sat, 12 to 3pm
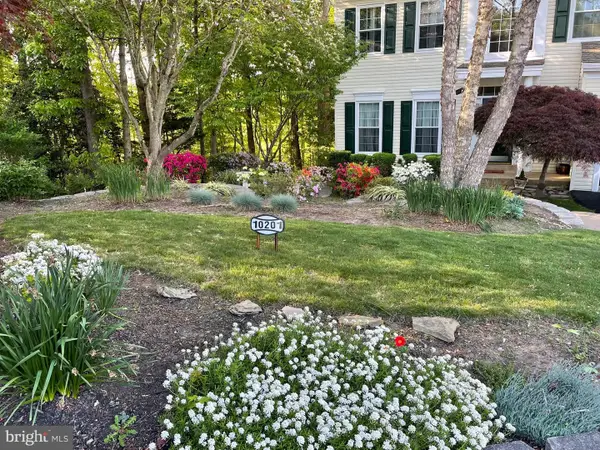 $550,000Coming Soon4 beds 3 baths
$550,000Coming Soon4 beds 3 baths10201 N Hampton Ln, FREDERICKSBURG, VA 22408
MLS# VASP2035588Listed by: REALTY ONE GROUP KEY PROPERTIES - Coming Soon
 $399,900Coming Soon3 beds 3 baths
$399,900Coming Soon3 beds 3 baths26 Teton Dr, FREDERICKSBURG, VA 22408
MLS# VASP2035590Listed by: Q REAL ESTATE, LLC - Coming Soon
 $309,900Coming Soon3 beds 2 baths
$309,900Coming Soon3 beds 2 baths9738 W Midland Way, FREDERICKSBURG, VA 22408
MLS# VASP2035586Listed by: PEARSON SMITH REALTY LLC - Coming Soon
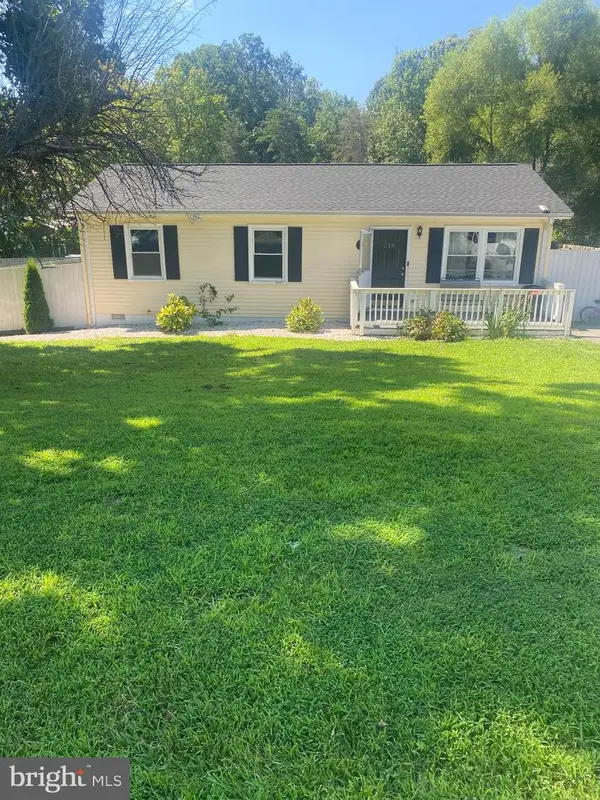 $359,900Coming Soon3 beds 1 baths
$359,900Coming Soon3 beds 1 baths218 Sagun Dr, FREDERICKSBURG, VA 22407
MLS# VASP2035576Listed by: REDFIN CORPORATION - New
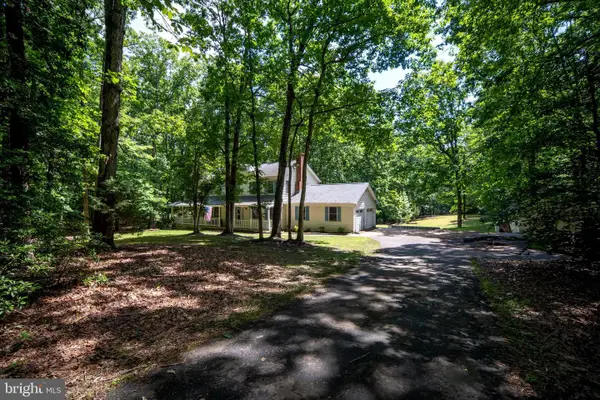 $514,900Active4 beds 3 baths2,282 sq. ft.
$514,900Active4 beds 3 baths2,282 sq. ft.13403 Motts Run Rd, FREDERICKSBURG, VA 22407
MLS# VASP2035578Listed by: BERKSHIRE HATHAWAY HOMESERVICES PENFED REALTY - Coming Soon
 $359,900Coming Soon3 beds 2 baths
$359,900Coming Soon3 beds 2 baths12504 Greengate Rd, FREDERICKSBURG, VA 22407
MLS# VASP2035566Listed by: LPT REALTY, LLC - Coming Soon
 $485,000Coming Soon6 beds 4 baths
$485,000Coming Soon6 beds 4 baths11815 Switchback Ln, FREDERICKSBURG, VA 22407
MLS# VASP2035514Listed by: IMPACT REAL ESTATE, LLC - New
 $529,900Active4 beds 4 baths3,552 sq. ft.
$529,900Active4 beds 4 baths3,552 sq. ft.10205 Iverson Ave, FREDERICKSBURG, VA 22407
MLS# VASP2035570Listed by: BERKSHIRE HATHAWAY HOMESERVICES PENFED REALTY - Coming Soon
 $530,000Coming Soon4 beds 5 baths
$530,000Coming Soon4 beds 5 baths11610 New Bond St, FREDERICKSBURG, VA 22408
MLS# VASP2035568Listed by: KELLER WILLIAMS FAIRFAX GATEWAY
