225 Perth Dr, Fredericksburg, VA 22405
Local realty services provided by:Better Homes and Gardens Real Estate Community Realty
225 Perth Dr,Fredericksburg, VA 22405
$679,900
- 5 Beds
- 3 Baths
- 2,708 sq. ft.
- Single family
- Active
Upcoming open houses
- Sun, Feb 1501:00 pm - 03:00 pm
Listed by: anne e hupka
Office: century 21 redwood realty
MLS#:VAST2044022
Source:BRIGHTMLS
Price summary
- Price:$679,900
- Price per sq. ft.:$251.07
- Monthly HOA dues:$91.67
About this home
REDUCED $20k!! Plus, for a limited time only, Seller will provide a $15,000 Closing Cost Credit to Purchaser at Settlement for any use, including but not limited to, adding a deck, patio, finishing basement square footage, or buying down the interest rate! Experience the perfect blend of luxury and tranquility in this stunning Leeland Station residence, offering the feel of country living on more than 3 acres—yet just minutes from everything Fredericksburg has to offer.
Step into the gourmet kitchen, complete with a gas cooktop, double wall ovens, pristine white countertops, and a newly upgraded backsplash. The kitchen opens seamlessly into a breathtaking living room featuring soaring ceilings and a gas fireplace framed by large windows that fill the space with natural light. A formal dining room with elegant wainscoting and a dedicated home office on the main level add both charm and functionality.
Upstairs, the spacious primary suite provides a peaceful retreat with a bright, airy layout, a massive walk-in closet, and a luxurious ensuite bathroom featuring a soaking tub and oversized shower. Three additional bedrooms and a full bathroom complete the upper level.
The large unfinished basement offers endless possibilities—whether you envision a recreation room, home theater, or gym, this blank canvas is ready for your personal touch. A sliding glass door opens to the tree-lined backyard. Every room in this home offers beautiful, serene views of the surrounding landscape.
Leeland Station is a sought-after, well-kept community known for its charm and convenience. Enjoy easy access to Historic Downtown Fredericksburg, which offers year-round events, free summer concerts, unique shops, and dining options ranging from casual to upscale. Major retailers like Costco, Target, Wegmans, Lowe’s, and Home Depot are just a short drive away. Outdoor enthusiasts will appreciate the nearby battlefields, walking trails, and parks.
Commuters will love the convenient access to the VRE station and I-95, making travel to Washington D.C. or Richmond effortless.
This home truly combines luxury living, peaceful surroundings, and modern convenience—welcome home to Leeland Station.
Contact an agent
Home facts
- Year built:2020
- Listing ID #:VAST2044022
- Added:101 day(s) ago
- Updated:February 14, 2026 at 05:36 AM
Rooms and interior
- Bedrooms:5
- Total bathrooms:3
- Full bathrooms:2
- Half bathrooms:1
- Living area:2,708 sq. ft.
Heating and cooling
- Cooling:Ceiling Fan(s), Central A/C
- Heating:Central, Forced Air, Natural Gas
Structure and exterior
- Roof:Shingle
- Year built:2020
- Building area:2,708 sq. ft.
- Lot area:3.65 Acres
Schools
- High school:STAFFORD
- Middle school:DIXON-SMITH
- Elementary school:CONWAY
Utilities
- Water:Public
- Sewer:Septic Exists
Finances and disclosures
- Price:$679,900
- Price per sq. ft.:$251.07
- Tax amount:$6,584 (2025)
New listings near 225 Perth Dr
- Coming Soon
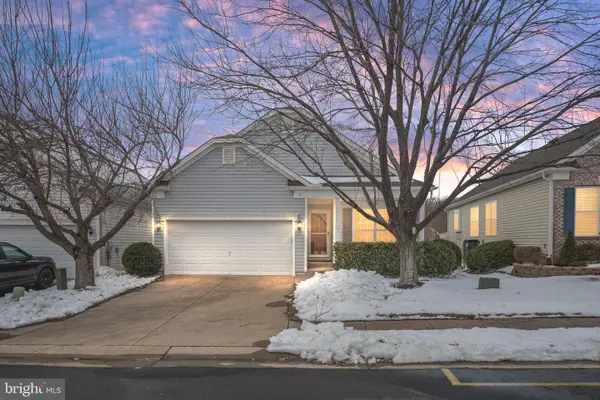 $488,000Coming Soon3 beds 3 baths
$488,000Coming Soon3 beds 3 baths6 Buchanan Dr, FREDERICKSBURG, VA 22406
MLS# VAST2044426Listed by: SAMSON PROPERTIES - New
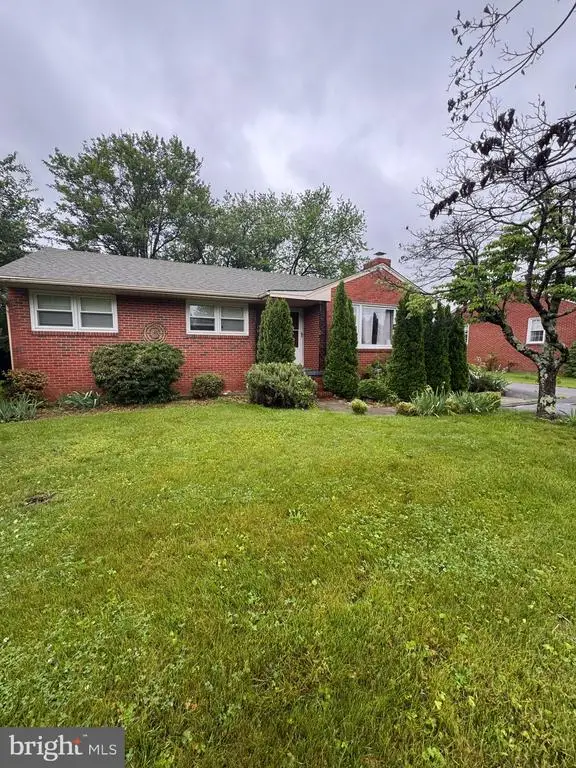 $399,000Active3 beds 2 baths1,749 sq. ft.
$399,000Active3 beds 2 baths1,749 sq. ft.121 Laurel Ave, Fredericksburg, VA 22408
MLS# VASP2033658Listed by: WOLFORD AND ASSOCIATES REALTY LLC - New
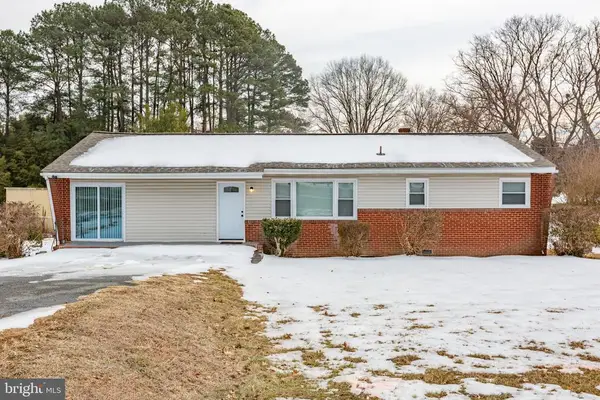 $399,900Active3 beds 1 baths1,450 sq. ft.
$399,900Active3 beds 1 baths1,450 sq. ft.1305 Bragg Rd, Fredericksburg, VA 22407
MLS# VASP2039056Listed by: PORCH & STABLE REALTY, LLC - New
 $349,900Active2 beds 1 baths1,013 sq. ft.
$349,900Active2 beds 1 baths1,013 sq. ft.391 Holly Corner Rd, FREDERICKSBURG, VA 22406
MLS# VAST2045934Listed by: PORCH & STABLE REALTY, LLC  $379,000Active3 beds 2 baths1,588 sq. ft.
$379,000Active3 beds 2 baths1,588 sq. ft.8006 Blossom Wood Ct, Fredericksburg, VA 22407
MLS# VASP2038848Listed by: KELLER WILLIAMS CAPITAL PROPERTIES- New
 $550,000Active4 beds 4 baths3,658 sq. ft.
$550,000Active4 beds 4 baths3,658 sq. ft.1020 Bakersfield Ln, FREDERICKSBURG, VA 22401
MLS# VAFB2009648Listed by: OPEN DOOR BROKERAGE, LLC - New
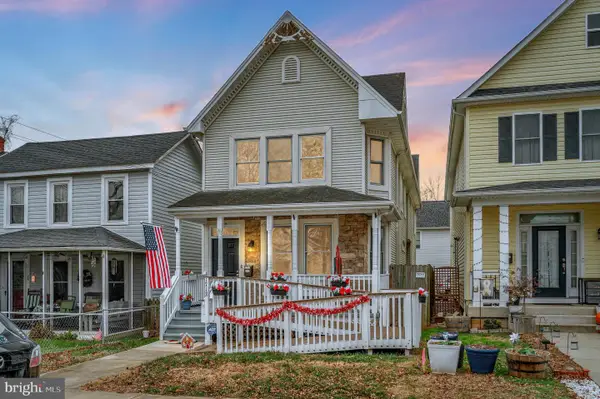 $649,900Active4 beds 3 baths2,157 sq. ft.
$649,900Active4 beds 3 baths2,157 sq. ft.1712 Washington Ave, FREDERICKSBURG, VA 22401
MLS# VAFB2009652Listed by: HUWAR & ASSOCIATES, INC - New
 $799,900Active5 beds 4 baths3,947 sq. ft.
$799,900Active5 beds 4 baths3,947 sq. ft.85 Hopewell Dr, FREDERICKSBURG, VA 22406
MLS# VAST2045920Listed by: LONG & FOSTER REAL ESTATE, INC. - New
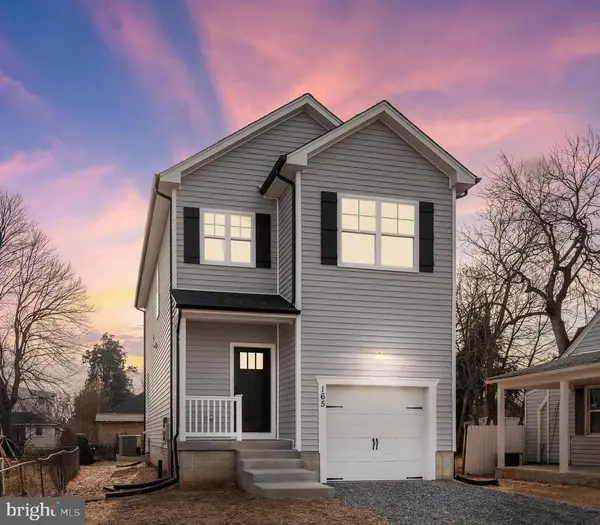 $434,900Active3 beds 3 baths1,632 sq. ft.
$434,900Active3 beds 3 baths1,632 sq. ft.165 Bend Farm Rd, Fredericksburg, VA 22408
MLS# VASP2039210Listed by: BELCHER REAL ESTATE, LLC. - New
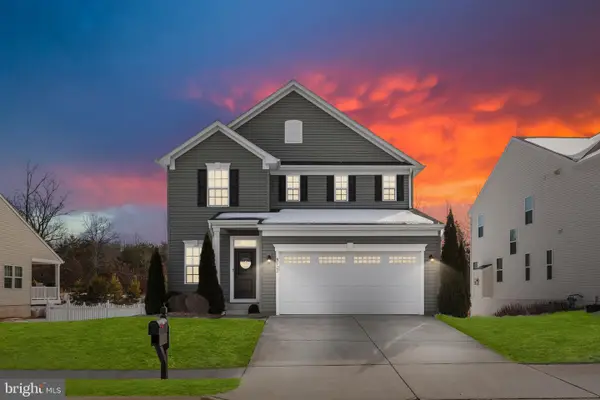 $559,900Active4 beds 4 baths2,643 sq. ft.
$559,900Active4 beds 4 baths2,643 sq. ft.9122 Wood Creek Cir, FREDERICKSBURG, VA 22407
MLS# VASP2039112Listed by: BELCHER REAL ESTATE, LLC.

