24 Sutter Dr, FREDERICKSBURG, VA 22405
Local realty services provided by:Better Homes and Gardens Real Estate Community Realty
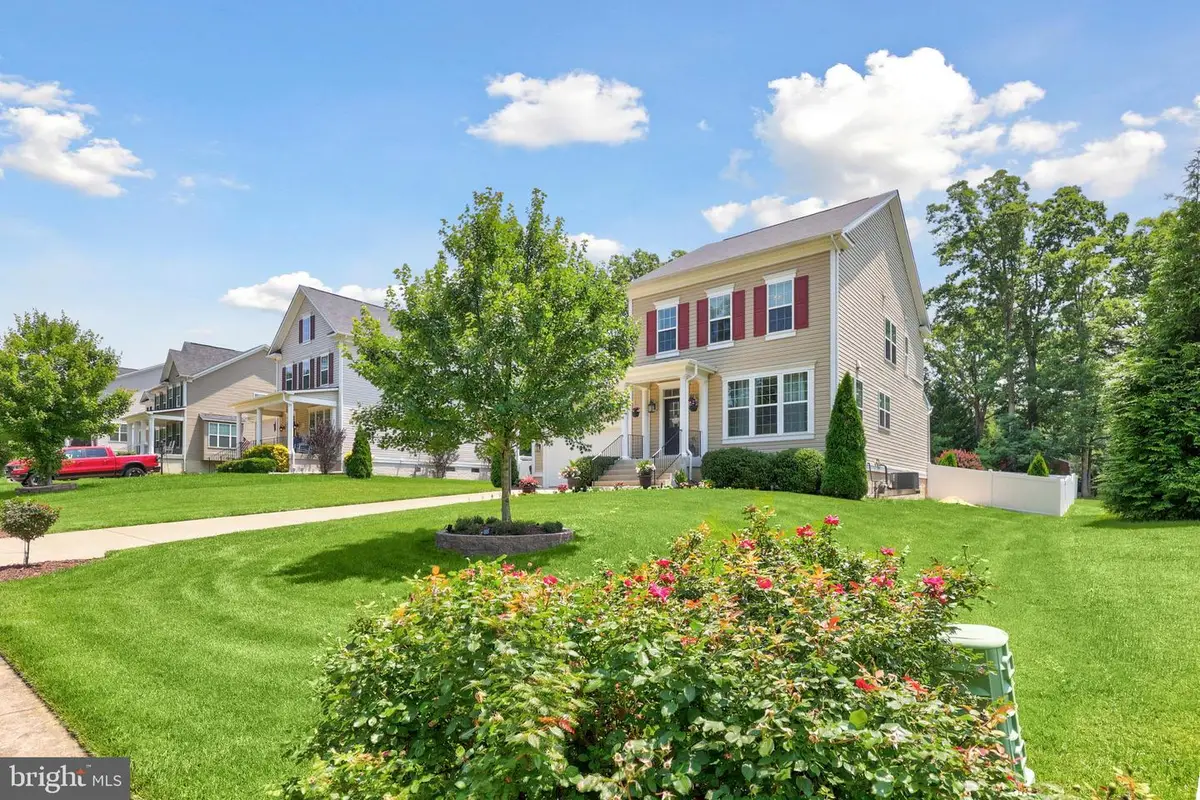
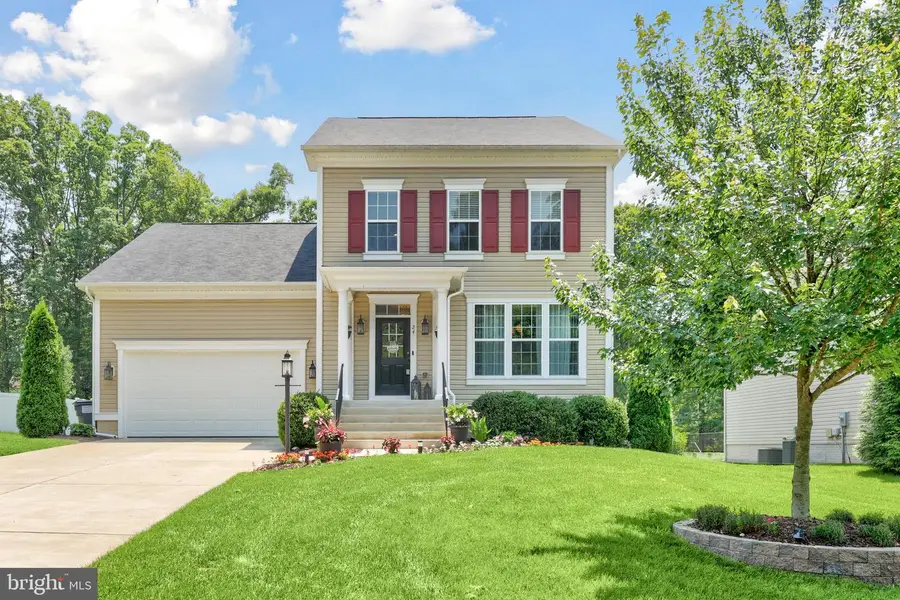
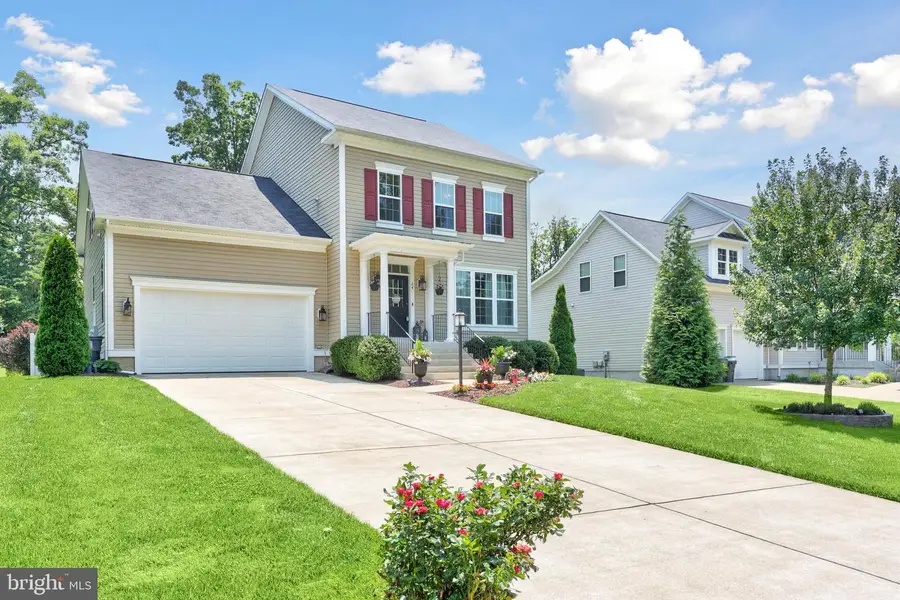
24 Sutter Dr,FREDERICKSBURG, VA 22405
$729,000
- 5 Beds
- 5 Baths
- 3,807 sq. ft.
- Single family
- Pending
Listed by:juli a hawkins
Office:redfin corporation
MLS#:VAST2039800
Source:BRIGHTMLS
Price summary
- Price:$729,000
- Price per sq. ft.:$191.49
- Monthly HOA dues:$88
About this home
Accepting back up offers. Experience true elegance and thoughtful design in this stunning home, where detailed trim work and rich crown molding elevate every room. Tucked away in a quiet community, The Oaks of Highland Homes is just minutes from the Leeland station VRE. With 3800+ finished square feet, this three level Colonial offers the perfect blend of luxury, convenience, and comfort. You will love the wide plank flooring and recessed lighting on the main level. The custom built-in window cornices and elegant columns in the dining room, make it a welcoming atmosphere to host family and friends. As you continue through the main level, you will be amazed by the open floor plan that boasts a top of the line kitchen and family room. The chef-inspired kitchen features granite countertops, stainless steel appliances that include a double wall oven, a gas cooktop with draft, upgraded cabinetry, and a center island that comfortably seats five. The gas fireplace is set in a floor-to-ceiling stacked stone surround in the family room with built-in shelving and a separate coffee bar and wine fridge area complete this beautiful and relaxing space. A private main level office with coffered ceiling, built-in bookcases and cabinets gives you the opportunity to work in style. Make your way upstairs to the four well-appointed bedrooms. The primary suite has a tray ceiling with ceiling fan and a beautiful ensuite bathroom. The second bedroom also has a vaulted ceiling with ceiling fan and its own ensuite bathroom as well. The other two bedrooms on this level both have ceiling fans, ample closet space, and the third full bathroom is conveniently located near them. The fully finished basement is beyond amazing. It would make for a great in-law suite with the fifth bedroom (NTC), with separate living room, Kitchenette, and a separate entrance. There is a great bonus room that currently makes for a convenient exercise room. Step into your private backyard oasis, meticulously crafted for entertaining and relaxation. Enjoy lush Bermuda grass maintained by a full inground sprinkler system, enclosed by a low-maintenance vinyl fence. The expansive deck features a hot tub and overlooks a heated in-ground pool (4.5 ft depth) with ambient decorative lighting—perfect for evening swims. Entertain with ease on the stamped concrete patio beneath a charming pergola or under the additional covered seating area. The outdoor kitchen boasts a built-in pellet grill and granite countertops, making outdoor dining a dream. There’s still plenty of room for games, gatherings, and making memories in the flat backyard. No detail has been overlooked in this exquisite home. Just a few minutes from the nearby VRE, and a short drive to downtown, historic Fredericksburg, you will enjoy the peace and quiet of this convenient location. Call for your tour today!
Contact an agent
Home facts
- Year built:2017
- Listing Id #:VAST2039800
- Added:64 day(s) ago
- Updated:August 13, 2025 at 07:30 AM
Rooms and interior
- Bedrooms:5
- Total bathrooms:5
- Full bathrooms:4
- Half bathrooms:1
- Living area:3,807 sq. ft.
Heating and cooling
- Cooling:Central A/C
- Heating:Forced Air, Natural Gas, Programmable Thermostat
Structure and exterior
- Roof:Asphalt
- Year built:2017
- Building area:3,807 sq. ft.
- Lot area:0.33 Acres
Schools
- High school:STAFFORD
- Middle school:DIXON-SMITH
- Elementary school:CONWAY
Utilities
- Water:Public
- Sewer:Public Sewer
Finances and disclosures
- Price:$729,000
- Price per sq. ft.:$191.49
- Tax amount:$5,314 (2024)
New listings near 24 Sutter Dr
- Coming Soon
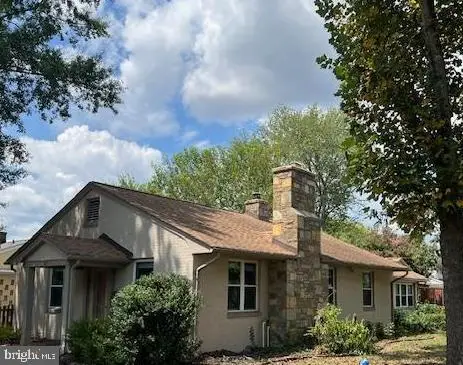 $525,000Coming Soon4 beds 2 baths
$525,000Coming Soon4 beds 2 baths601 Hanson Ave, FREDERICKSBURG, VA 22401
MLS# VAFB2008802Listed by: REDFIN CORPORATION - New
 $674,900Active4 beds 3 baths2,500 sq. ft.
$674,900Active4 beds 3 baths2,500 sq. ft.15210 Lost Horizon Ln, FREDERICKSBURG, VA 22407
MLS# VASP2035510Listed by: MACDOC PROPERTY MANGEMENT LLC - Coming Soon
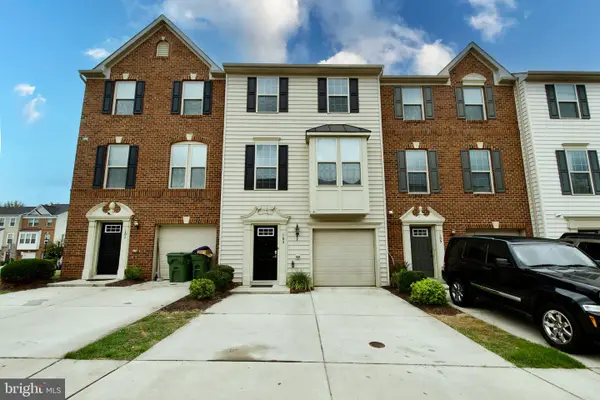 $415,000Coming Soon4 beds 3 baths
$415,000Coming Soon4 beds 3 baths103 Brenton Rd #22, FREDERICKSBURG, VA 22405
MLS# VAST2041848Listed by: EXIT REALTY ENTERPRISES - New
 $639,000Active4 beds 3 baths2,340 sq. ft.
$639,000Active4 beds 3 baths2,340 sq. ft.7000 Haskell Ct, FREDERICKSBURG, VA 22407
MLS# VASP2035532Listed by: UNITED REAL ESTATE PREMIER - Coming Soon
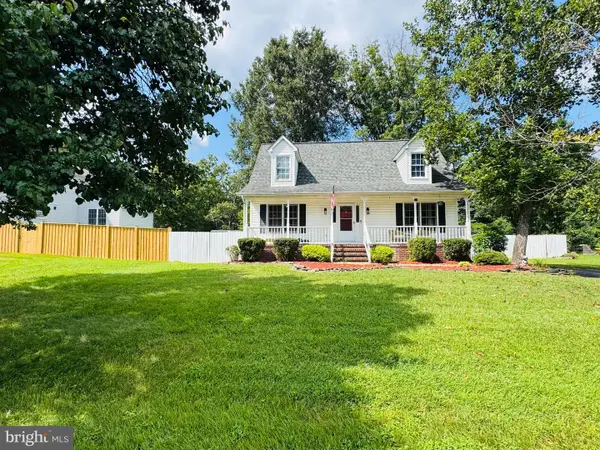 $424,000Coming Soon4 beds 2 baths
$424,000Coming Soon4 beds 2 baths614 Halleck St, FREDERICKSBURG, VA 22407
MLS# VASP2035188Listed by: KELLER WILLIAMS REALTY/LEE BEAVER & ASSOC. - New
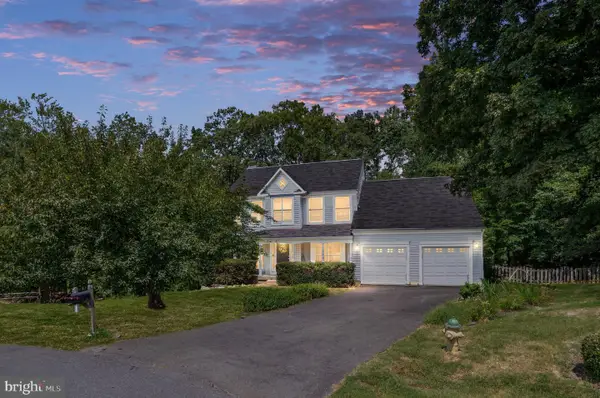 $575,000Active5 beds 4 baths3,162 sq. ft.
$575,000Active5 beds 4 baths3,162 sq. ft.6 Amber Ct, FREDERICKSBURG, VA 22406
MLS# VAST2041584Listed by: BERKSHIRE HATHAWAY HOMESERVICES PENFED REALTY - Coming Soon
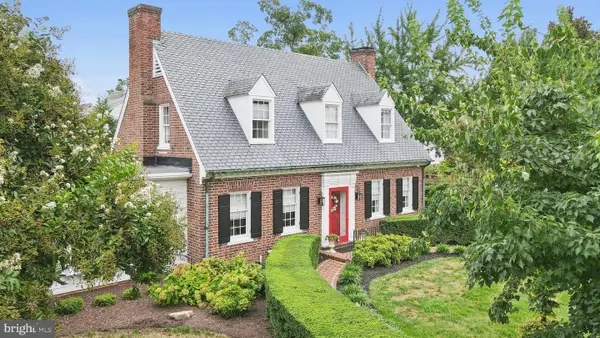 $1,299,500Coming Soon3 beds 3 baths
$1,299,500Coming Soon3 beds 3 baths1109 Littlepage St, FREDERICKSBURG, VA 22401
MLS# VAFB2008784Listed by: COLDWELL BANKER ELITE - Open Sat, 11am to 4pmNew
 $1,093,990Active4 beds 6 baths5,612 sq. ft.
$1,093,990Active4 beds 6 baths5,612 sq. ft.13426 Reconnaissance Ridge Rd, FREDERICKSBURG, VA 22407
MLS# VASP2035468Listed by: DRB GROUP REALTY, LLC - Open Sun, 1 to 3pmNew
 $829,900Active5 beds 5 baths4,409 sq. ft.
$829,900Active5 beds 5 baths4,409 sq. ft.13001 Pipe Run Dr, FREDERICKSBURG, VA 22407
MLS# VASP2035494Listed by: CENTURY 21 REDWOOD REALTY - New
 $225,000Active2 beds 1 baths720 sq. ft.
$225,000Active2 beds 1 baths720 sq. ft.227 Mansfield St, FREDERICKSBURG, VA 22408
MLS# VASP2035490Listed by: RENOMAX REAL ESTATE

