26 Neabsco Dr, Fredericksburg, VA 22405
Local realty services provided by:Better Homes and Gardens Real Estate Premier
26 Neabsco Dr,Fredericksburg, VA 22405
$704,000
- 6 Beds
- 5 Baths
- 4,654 sq. ft.
- Single family
- Active
Listed by: kelly marie french
Office: samson properties
MLS#:VAST2042510
Source:BRIGHTMLS
Price summary
- Price:$704,000
- Price per sq. ft.:$151.27
- Monthly HOA dues:$91.67
About this home
MOTIVATED SELLERS! Sellers are offering a 1% lender credit with the preferred lender—this credit may be used toward buyer closing costs or an interest-rate buy-down, helping reduce monthly payments.
*Financing must be arranged through the sellers’ preferred lender to receive this credit.
Welcome to 26 Neabsco Drive, a beautifully updated and move-in ready home that combines luxury finishes, modern comfort, and prime commuter convenience. Situated on a 0.35-acre lot, this spacious property offers 6 bedrooms, including a full in-law suite, along with 4 full bathrooms and 1 half bath on the main level—ideal for multi-generational living.
Inside, you’ll find 9-foot ceilings on every level, fresh Benjamin Moore interior paint, and a mix of engineered hardwood, tile, and brand-new carpet in all bedrooms. The gourmet kitchen features granite countertops, a new refrigerator, a new dishwasher, and generous workspace—perfect for cooking, entertaining, and family gatherings.
The finished walk-out basement includes a complete mother-in-law suite with its own bedroom, living area, and full bath, offering a private and flexible space for guests, extended family, or potential rental options (per local zoning rules).
Additional home highlights include:
• Climate-controlled attic fan for energy efficiency
• In-ground sprinkler system surrounding the property
• Brand-new deck—perfect for outdoor entertaining and relaxation
The location is a standout feature. Enjoy a walking trail directly next door that leads straight to Conway Elementary School and the VRE train station, making this home a true commuter’s dream with easy access to Northern Virginia, Quantico, and Washington, D.C.
This property offers space, updates, and convenience all in one—don’t miss your chance to make it yours!
Contact an agent
Home facts
- Year built:2005
- Listing ID #:VAST2042510
- Added:101 day(s) ago
- Updated:December 19, 2025 at 02:46 PM
Rooms and interior
- Bedrooms:6
- Total bathrooms:5
- Full bathrooms:4
- Half bathrooms:1
- Living area:4,654 sq. ft.
Heating and cooling
- Heating:Central, Natural Gas
Structure and exterior
- Roof:Shingle
- Year built:2005
- Building area:4,654 sq. ft.
- Lot area:0.35 Acres
Schools
- High school:STAFFORD
- Middle school:EDWARD E. DREW
- Elementary school:CONWAY
Utilities
- Water:Public
- Sewer:Public Septic, Public Sewer
Finances and disclosures
- Price:$704,000
- Price per sq. ft.:$151.27
- Tax amount:$5,408 (2025)
New listings near 26 Neabsco Dr
- Coming Soon
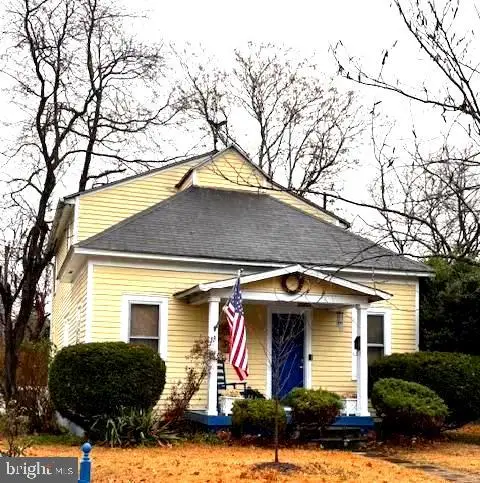 $498,000Coming Soon3 beds 2 baths
$498,000Coming Soon3 beds 2 baths1415 Franklin St, FREDERICKSBURG, VA 22401
MLS# VAFB2009436Listed by: LANDO MASSEY REAL ESTATE - Coming Soon
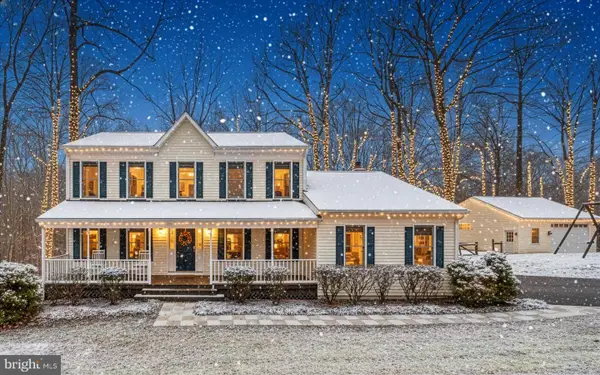 $585,000Coming Soon4 beds 4 baths
$585,000Coming Soon4 beds 4 baths325 Sandy Ridge Rd, FREDERICKSBURG, VA 22405
MLS# VAST2044380Listed by: BERKSHIRE HATHAWAY HOMESERVICES PENFED REALTY - New
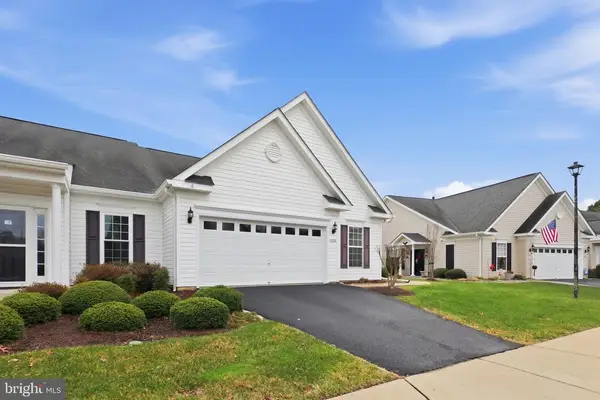 $387,500Active2 beds 2 baths1,728 sq. ft.
$387,500Active2 beds 2 baths1,728 sq. ft.4308 Turriff Ln, Fredericksburg, VA 22408
MLS# VASP2038098Listed by: PEARSON SMITH REALTY, LLC - New
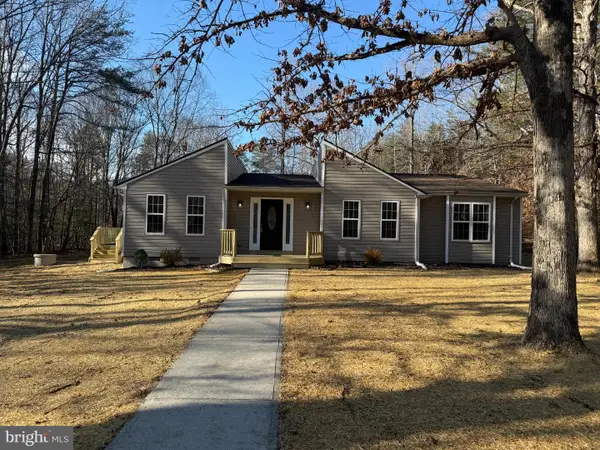 $524,900Active4 beds 3 baths2,178 sq. ft.
$524,900Active4 beds 3 baths2,178 sq. ft.8610 Flippo Dr, FREDERICKSBURG, VA 22408
MLS# VASP2038192Listed by: ANGSTADT REAL ESTATE GROUP, LLC - Coming SoonOpen Sat, 12 to 2pm
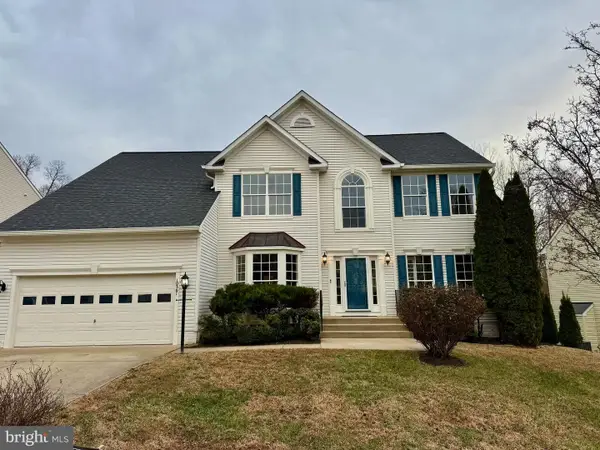 $575,000Coming Soon5 beds 4 baths
$575,000Coming Soon5 beds 4 baths10301 Lees Crossing Ln, FREDERICKSBURG, VA 22408
MLS# VASP2038100Listed by: KW METRO CENTER - New
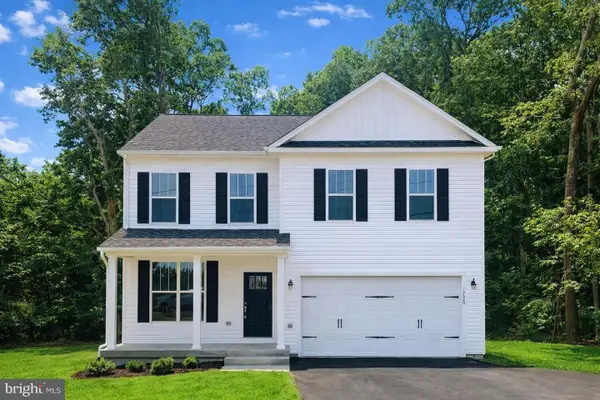 $649,900Active4 beds 4 baths1,026 sq. ft.
$649,900Active4 beds 4 baths1,026 sq. ft.31 Blue Stone Dr, FREDERICKSBURG, VA 22405
MLS# VAST2044786Listed by: MACDOC PROPERTY MANGEMENT LLC - Coming Soon
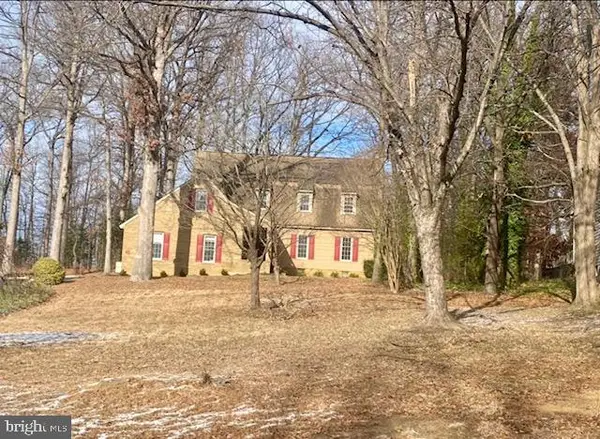 $639,900Coming Soon4 beds 3 baths
$639,900Coming Soon4 beds 3 baths18 Devonshire Dr, FREDERICKSBURG, VA 22401
MLS# VAFB2009434Listed by: LONG & FOSTER REAL ESTATE, INC. - New
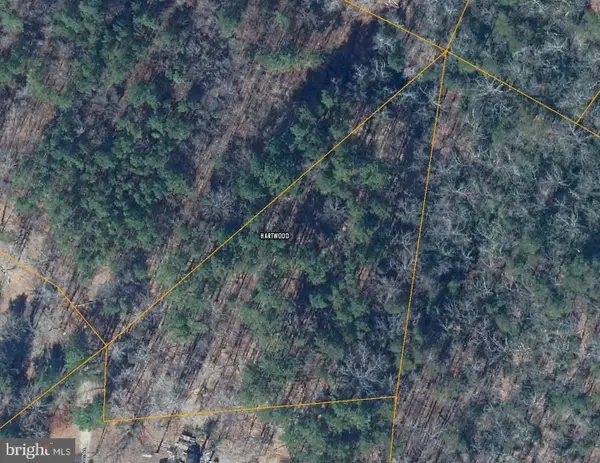 $90,000Active1.35 Acres
$90,000Active1.35 Acres0 Powhatan Trail, FREDERICKSBURG, VA 22406
MLS# VAST2044780Listed by: EXP REALTY, LLC - New
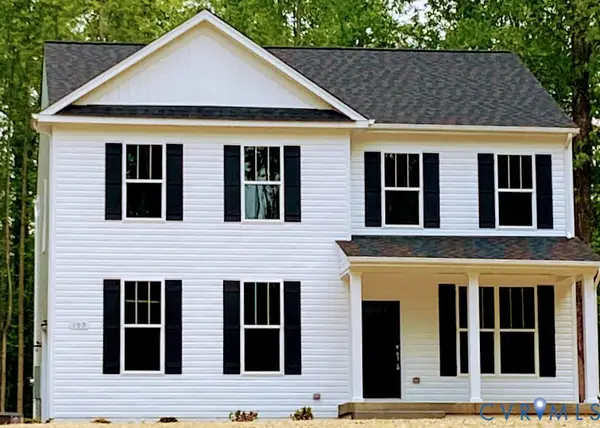 $569,900Active4 beds 3 baths2,206 sq. ft.
$569,900Active4 beds 3 baths2,206 sq. ft.120012 Gordon Road, Fredericksburg, VA 22407
MLS# 2533401Listed by: MACDOC PROPERTY MANAGEMENT, LL - Coming Soon
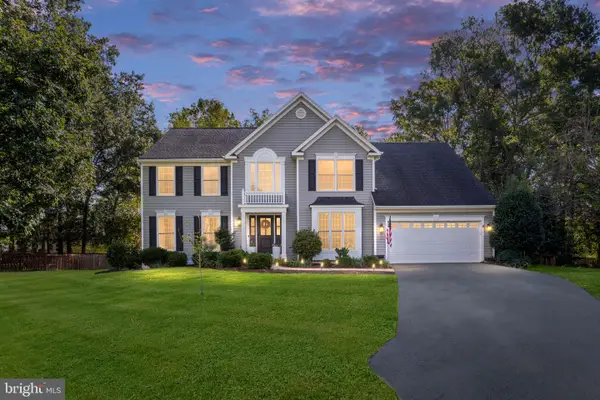 $625,000Coming Soon5 beds 4 baths
$625,000Coming Soon5 beds 4 baths11703 Walsh Ct, FREDERICKSBURG, VA 22408
MLS# VASP2038142Listed by: EXP REALTY, LLC
