26 Randolph Rd, FREDERICKSBURG, VA 22405
Local realty services provided by:Better Homes and Gardens Real Estate Maturo
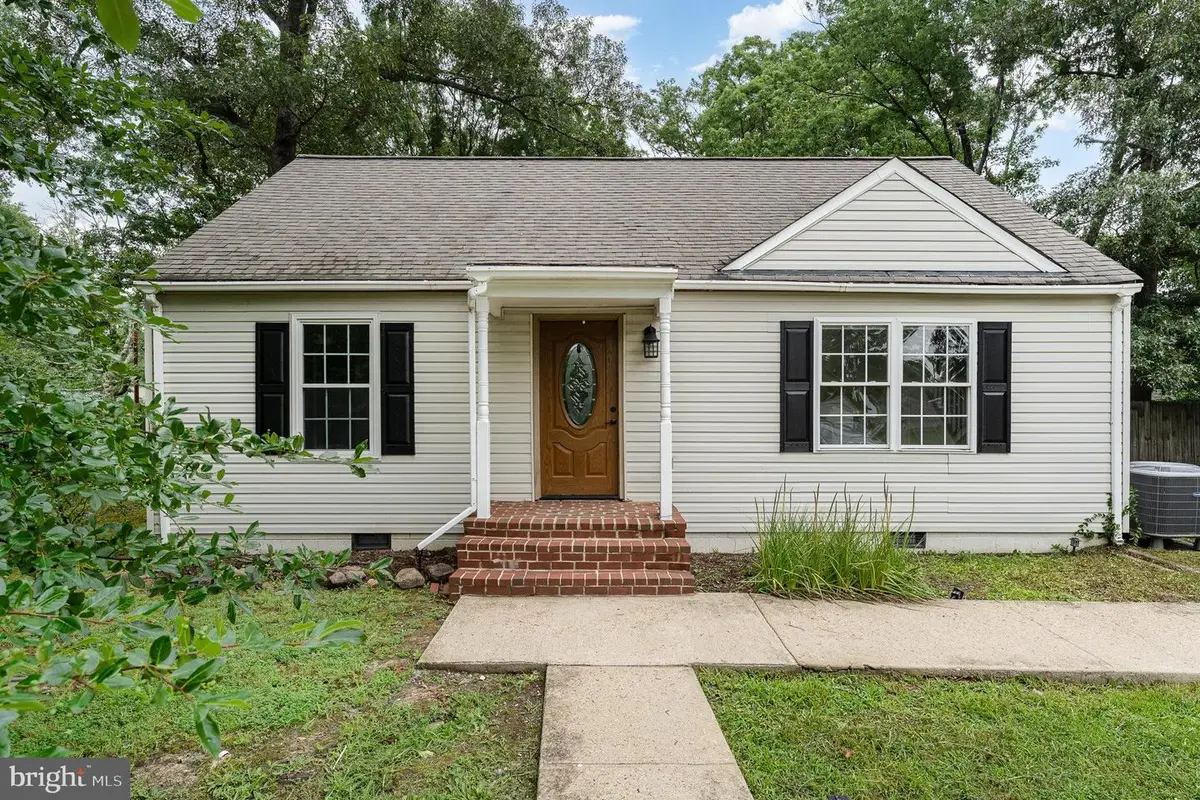
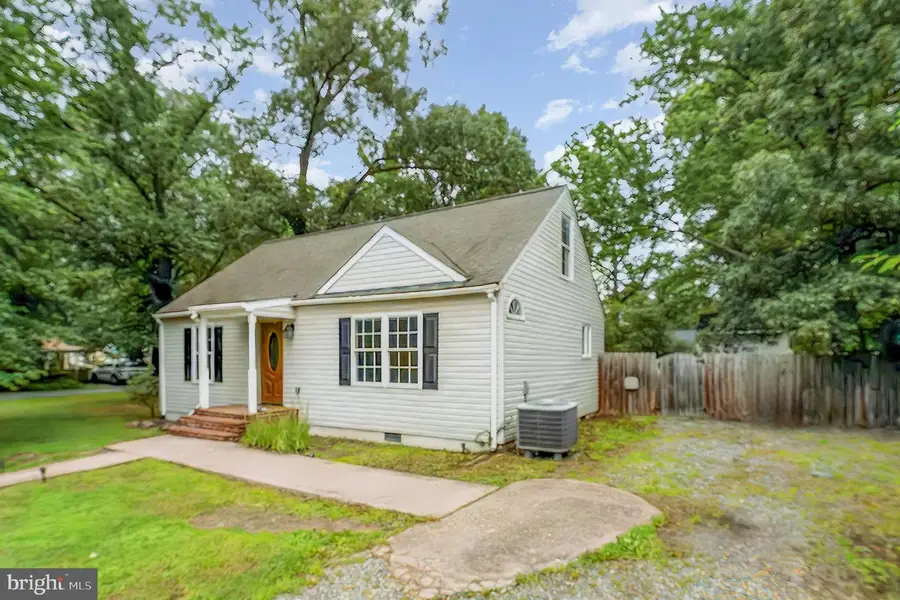
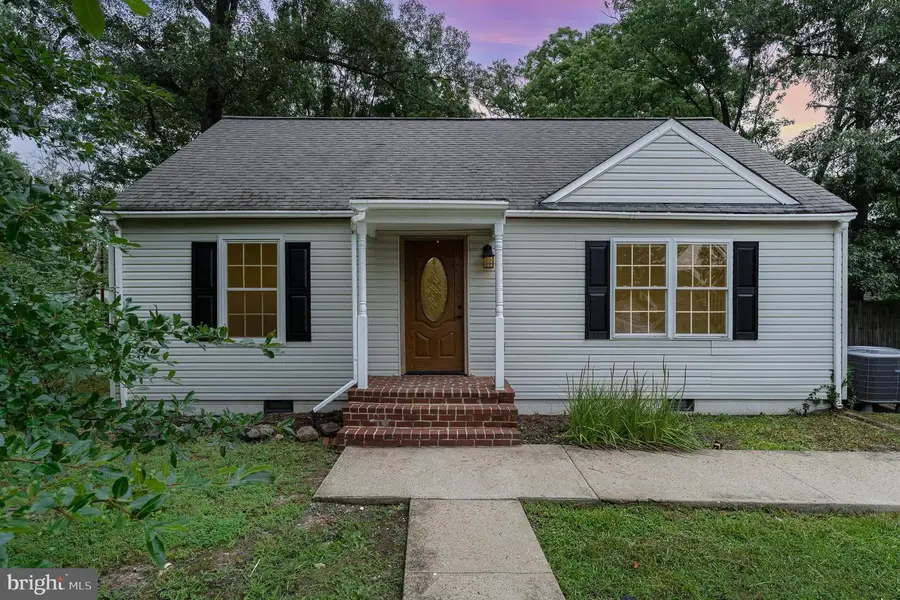
26 Randolph Rd,FREDERICKSBURG, VA 22405
$375,000
- 3 Beds
- 2 Baths
- 1,296 sq. ft.
- Single family
- Pending
Listed by:victoria r clark-jennings
Office:berkshire hathaway homeservices penfed realty
MLS#:VAST2040398
Source:BRIGHTMLS
Price summary
- Price:$375,000
- Price per sq. ft.:$289.35
About this home
Wow!!!! New luxury plank flooring and a fresh paint job throughout make this home look great and ready for its new family. It's tucked away in the quaint subdivision of Ferry Farm, perched on its own corner lot with a large, privacy-fenced yard.
The main level, with its vintage base moldings, offers the perfect touch for this retro design. The cozy living room features a small closet door under the steps.......I am pretty sure Harry Potter slept there! The kitchen shares great table space and a prep island, along with ample top and bottom cabinets. This level also includes two bedrooms and a full bath.
The entire upper level is perfect for a private primary space. You can use it as your primary bedroom with its en-suite full bath, or as an office, additional guest space, or a play area. Ferry Farm is just minutes from Downtown Fredericksburg, filled with small shops, amazing restaurants, and perfect for any true antique enthusiast.
Contact an agent
Home facts
- Year built:1952
- Listing Id #:VAST2040398
- Added:47 day(s) ago
- Updated:August 15, 2025 at 07:30 AM
Rooms and interior
- Bedrooms:3
- Total bathrooms:2
- Full bathrooms:2
- Living area:1,296 sq. ft.
Heating and cooling
- Cooling:Heat Pump(s)
- Heating:Electric, Heat Pump(s)
Structure and exterior
- Roof:Architectural Shingle
- Year built:1952
- Building area:1,296 sq. ft.
- Lot area:0.34 Acres
Schools
- High school:STAFFORD
- Middle school:DIXON-SMITH
- Elementary school:FERRY FARM
Utilities
- Water:Public
- Sewer:Public Sewer
Finances and disclosures
- Price:$375,000
- Price per sq. ft.:$289.35
- Tax amount:$2,639 (2024)
New listings near 26 Randolph Rd
- Coming Soon
 $649,000Coming Soon5 beds 4 baths
$649,000Coming Soon5 beds 4 baths9510 Hillcrest Dr, FREDERICKSBURG, VA 22407
MLS# VASP2035546Listed by: CENTURY 21 NEW MILLENNIUM - Coming Soon
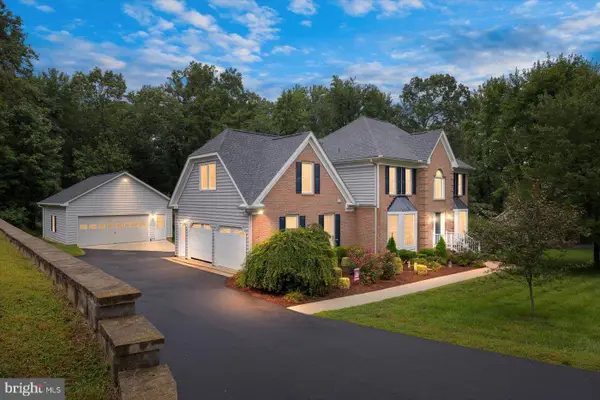 $584,900Coming Soon5 beds 3 baths
$584,900Coming Soon5 beds 3 baths4005 Longwood Dr, FREDERICKSBURG, VA 22408
MLS# VASP2035518Listed by: BERKSHIRE HATHAWAY HOMESERVICES PENFED REALTY - Coming Soon
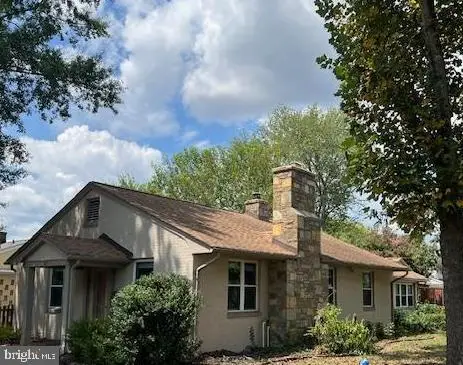 $525,000Coming Soon4 beds 2 baths
$525,000Coming Soon4 beds 2 baths601 Hanson Ave, FREDERICKSBURG, VA 22401
MLS# VAFB2008802Listed by: REDFIN CORPORATION - New
 $674,900Active4 beds 3 baths2,500 sq. ft.
$674,900Active4 beds 3 baths2,500 sq. ft.15210 Lost Horizon Ln, FREDERICKSBURG, VA 22407
MLS# VASP2035510Listed by: MACDOC PROPERTY MANGEMENT LLC - Coming Soon
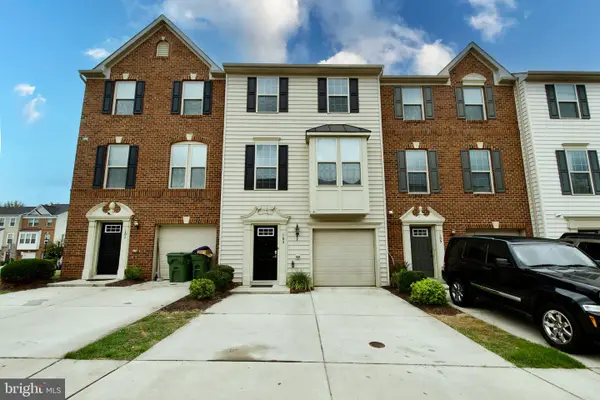 $415,000Coming Soon4 beds 3 baths
$415,000Coming Soon4 beds 3 baths103 Brenton Rd #22, FREDERICKSBURG, VA 22405
MLS# VAST2041848Listed by: EXIT REALTY ENTERPRISES - New
 $639,000Active4 beds 3 baths2,340 sq. ft.
$639,000Active4 beds 3 baths2,340 sq. ft.7000 Haskell Ct, FREDERICKSBURG, VA 22407
MLS# VASP2035532Listed by: UNITED REAL ESTATE PREMIER - Coming Soon
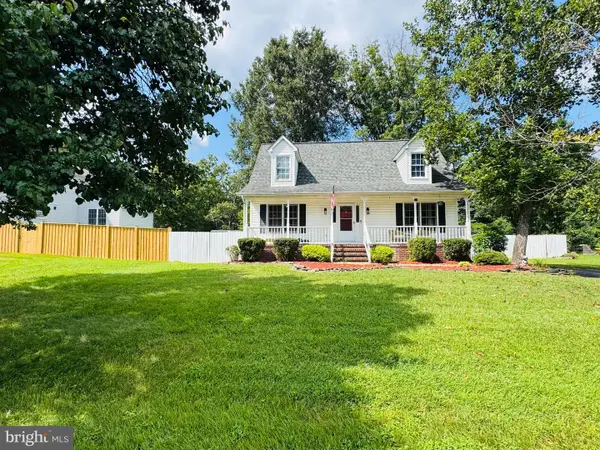 $424,000Coming Soon4 beds 2 baths
$424,000Coming Soon4 beds 2 baths614 Halleck St, FREDERICKSBURG, VA 22407
MLS# VASP2035188Listed by: KELLER WILLIAMS REALTY/LEE BEAVER & ASSOC. - New
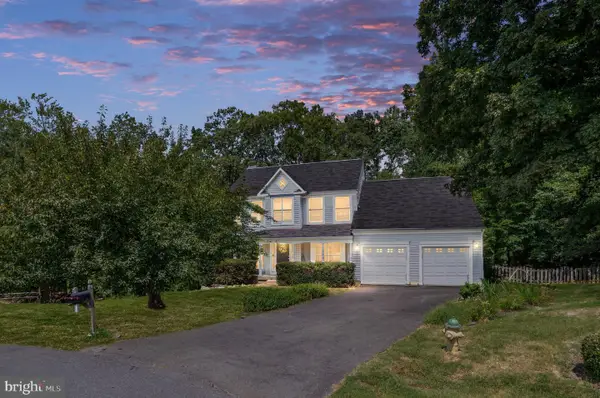 $575,000Active5 beds 4 baths3,162 sq. ft.
$575,000Active5 beds 4 baths3,162 sq. ft.6 Amber Ct, FREDERICKSBURG, VA 22406
MLS# VAST2041584Listed by: BERKSHIRE HATHAWAY HOMESERVICES PENFED REALTY - Coming Soon
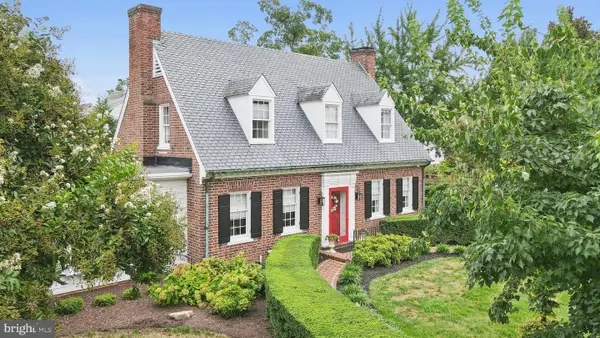 $1,299,500Coming Soon3 beds 3 baths
$1,299,500Coming Soon3 beds 3 baths1109 Littlepage St, FREDERICKSBURG, VA 22401
MLS# VAFB2008784Listed by: COLDWELL BANKER ELITE - Open Sat, 11am to 4pmNew
 $1,093,990Active4 beds 6 baths5,612 sq. ft.
$1,093,990Active4 beds 6 baths5,612 sq. ft.13426 Reconnaissance Ridge Rd, FREDERICKSBURG, VA 22407
MLS# VASP2035468Listed by: DRB GROUP REALTY, LLC
