2703 Schumann St, FREDERICKSBURG, VA 22408
Local realty services provided by:Better Homes and Gardens Real Estate Community Realty
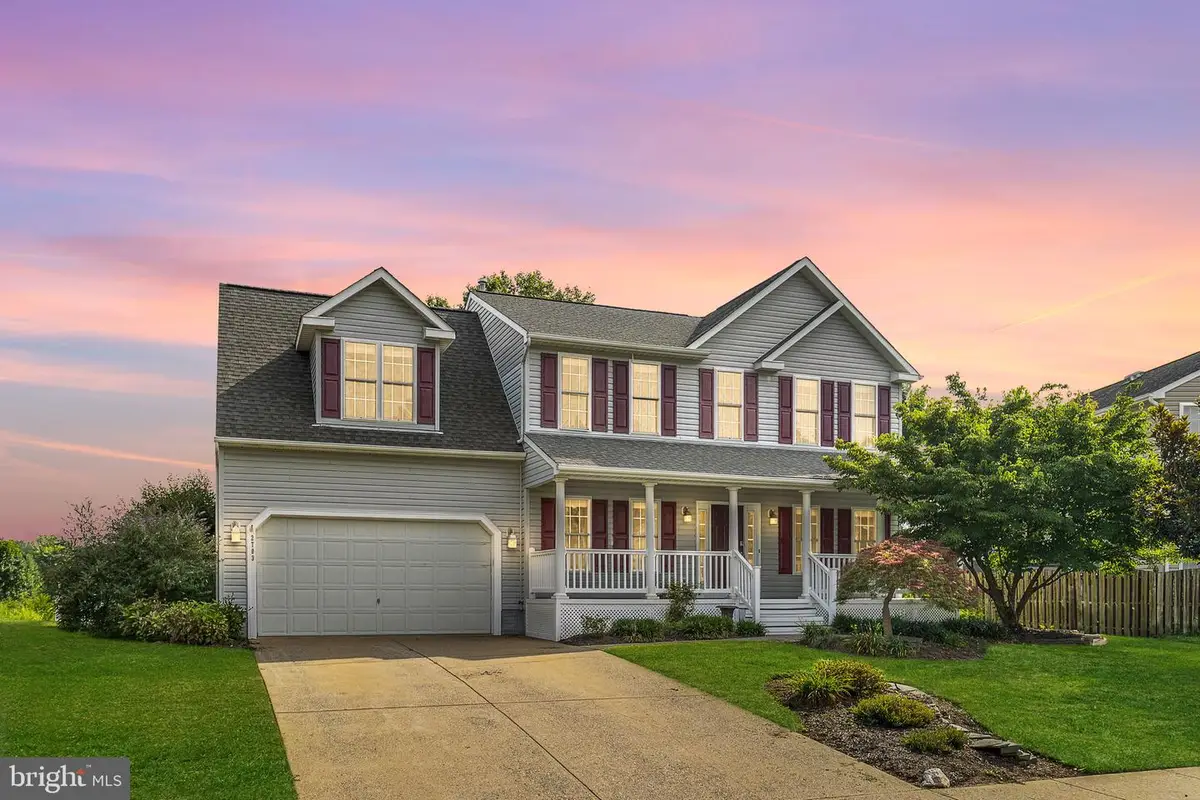


2703 Schumann St,FREDERICKSBURG, VA 22408
$549,999
- 5 Beds
- 4 Baths
- 3,368 sq. ft.
- Single family
- Pending
Listed by:benjamin c quann
Office:century 21 redwood realty
MLS#:VASP2035204
Source:BRIGHTMLS
Price summary
- Price:$549,999
- Price per sq. ft.:$163.3
- Monthly HOA dues:$63
About this home
Step into comfort and elegance with this stunning Colonial home in Pelham's Crossing. This spacious residence features 5 bedrooms and 3.5 beautifully updated bathrooms, offering ample space for both relaxation and entertaining.Inside, you'll find gleaming wood floors and a cozy fireplace with glass doors, creating a warm and inviting atmosphere. The well-appointed kitchen, the heart of the home, provides ample table space and is complemented by modern appliances.Enjoy seamless indoor-outdoor living with access to a charming deck, patio, and porch, perfect for your morning coffee or evening unwinding. The exterior boasts convenient sidewalks and an attached front-entry garage.This home also includes a fully finished basement with an additional bedroom (NTC), providing valuable extra living space and flexibility. Don't miss the opportunity to make this beautiful property your new home!Ideally situated in Spotsylvania County, Pelham's Crossing offers a tranquil setting with easy access to a wide range of amenities. You'll be just minutes away from shopping centers, diverse restaurants, and daily conveniences along Route 2 and in Cosner's Corner. For commuters, the Fredericksburg VRE station is nearby, providing direct train services to Northern Virginia and Washington D.C., and you'll have quick access to I-95, Route 1, and Route 3.
Contact an agent
Home facts
- Year built:2002
- Listing Id #:VASP2035204
- Added:14 day(s) ago
- Updated:August 17, 2025 at 07:24 AM
Rooms and interior
- Bedrooms:5
- Total bathrooms:4
- Full bathrooms:3
- Half bathrooms:1
- Living area:3,368 sq. ft.
Heating and cooling
- Cooling:Ceiling Fan(s), Central A/C, Zoned
- Heating:Electric, Forced Air, Heat Pump(s), Natural Gas, Zoned
Structure and exterior
- Year built:2002
- Building area:3,368 sq. ft.
- Lot area:0.2 Acres
Schools
- High school:MASSAPONAX
- Middle school:THORNBURG
- Elementary school:LEE HILL
Utilities
- Water:Public
- Sewer:Public Sewer
Finances and disclosures
- Price:$549,999
- Price per sq. ft.:$163.3
New listings near 2703 Schumann St
- Coming Soon
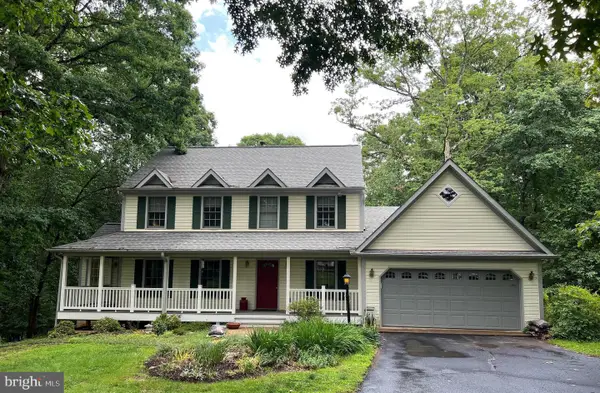 $675,000Coming Soon4 beds 4 baths
$675,000Coming Soon4 beds 4 baths12919 Mill Rd, FREDERICKSBURG, VA 22407
MLS# VASP2035582Listed by: RE/MAX DISTINCTIVE REAL ESTATE, INC. - Coming SoonOpen Sat, 12 to 3pm
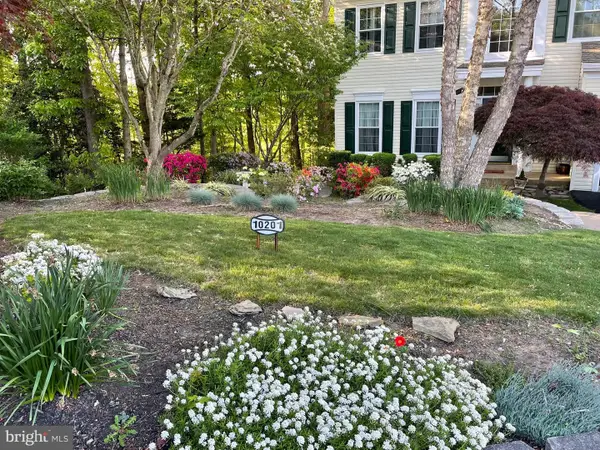 $550,000Coming Soon4 beds 3 baths
$550,000Coming Soon4 beds 3 baths10201 N Hampton Ln, FREDERICKSBURG, VA 22408
MLS# VASP2035588Listed by: REALTY ONE GROUP KEY PROPERTIES - Coming Soon
 $399,900Coming Soon3 beds 3 baths
$399,900Coming Soon3 beds 3 baths26 Teton Dr, FREDERICKSBURG, VA 22408
MLS# VASP2035590Listed by: Q REAL ESTATE, LLC - Coming Soon
 $309,900Coming Soon3 beds 2 baths
$309,900Coming Soon3 beds 2 baths9738 W Midland Way, FREDERICKSBURG, VA 22408
MLS# VASP2035586Listed by: PEARSON SMITH REALTY LLC - Coming Soon
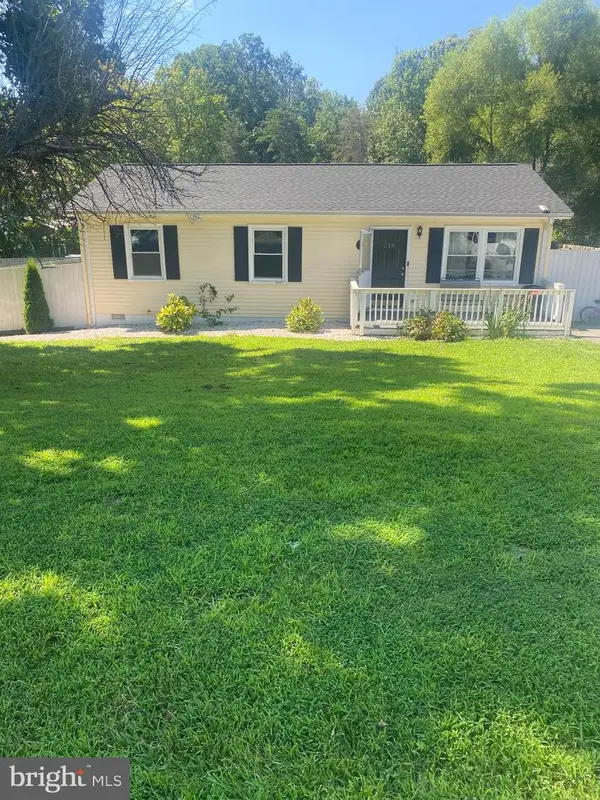 $359,900Coming Soon3 beds 1 baths
$359,900Coming Soon3 beds 1 baths218 Sagun Dr, FREDERICKSBURG, VA 22407
MLS# VASP2035576Listed by: REDFIN CORPORATION - New
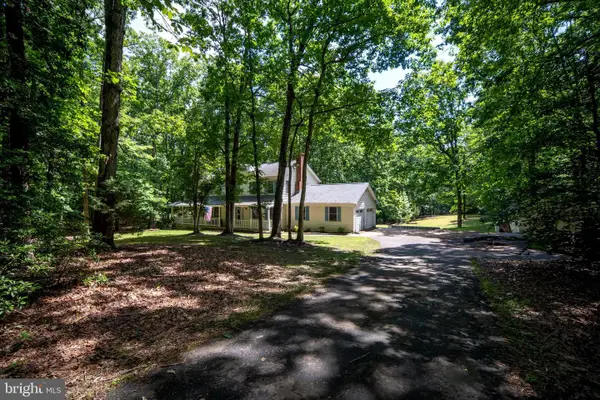 $514,900Active4 beds 3 baths2,282 sq. ft.
$514,900Active4 beds 3 baths2,282 sq. ft.13403 Motts Run Rd, FREDERICKSBURG, VA 22407
MLS# VASP2035578Listed by: BERKSHIRE HATHAWAY HOMESERVICES PENFED REALTY - Coming Soon
 $359,900Coming Soon3 beds 2 baths
$359,900Coming Soon3 beds 2 baths12504 Greengate Rd, FREDERICKSBURG, VA 22407
MLS# VASP2035566Listed by: LPT REALTY, LLC - Coming Soon
 $485,000Coming Soon6 beds 4 baths
$485,000Coming Soon6 beds 4 baths11815 Switchback Ln, FREDERICKSBURG, VA 22407
MLS# VASP2035514Listed by: IMPACT REAL ESTATE, LLC - New
 $529,900Active4 beds 4 baths3,552 sq. ft.
$529,900Active4 beds 4 baths3,552 sq. ft.10205 Iverson Ave, FREDERICKSBURG, VA 22407
MLS# VASP2035570Listed by: BERKSHIRE HATHAWAY HOMESERVICES PENFED REALTY - Coming Soon
 $530,000Coming Soon4 beds 5 baths
$530,000Coming Soon4 beds 5 baths11610 New Bond St, FREDERICKSBURG, VA 22408
MLS# VASP2035568Listed by: KELLER WILLIAMS FAIRFAX GATEWAY
