3 Strawberry Lane, FREDERICKSBURG, VA 22405
Local realty services provided by:Better Homes and Gardens Real Estate Premier

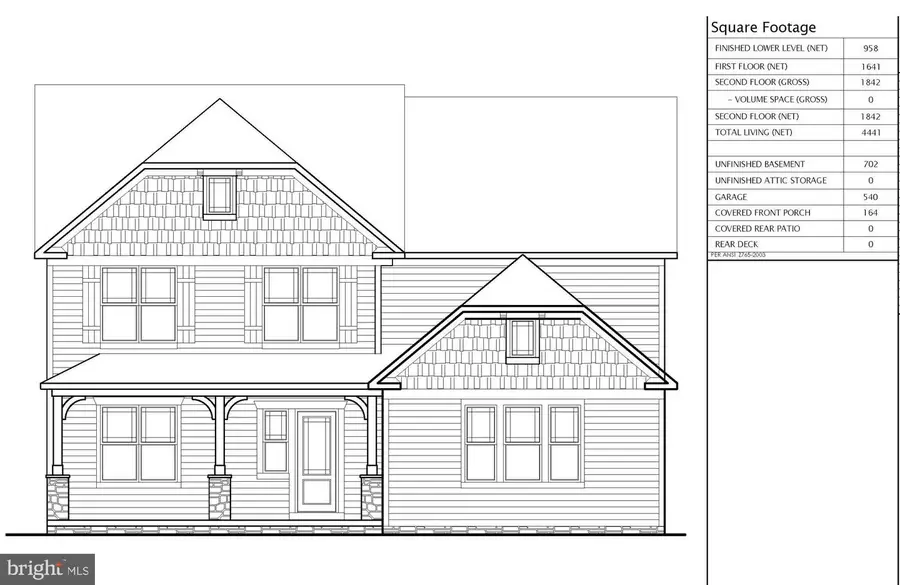
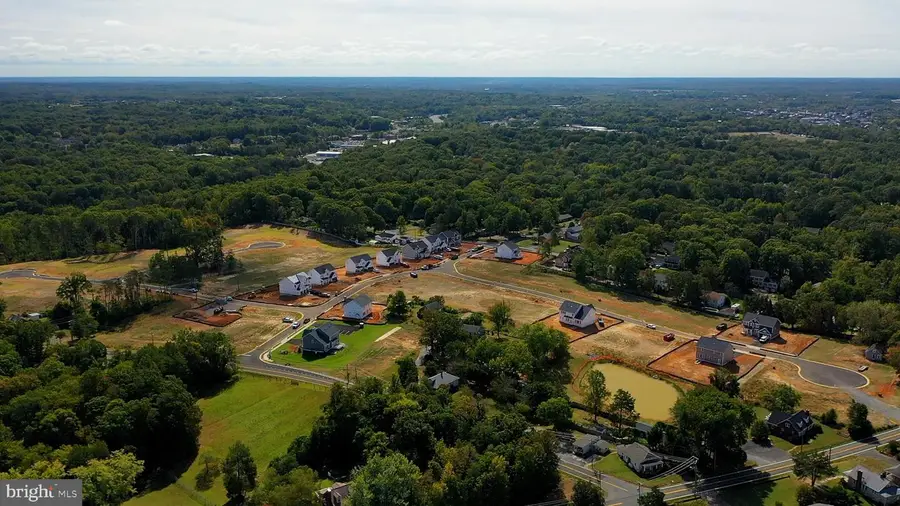
3 Strawberry Lane,FREDERICKSBURG, VA 22405
$860,705
- 5 Beds
- 5 Baths
- 4,441 sq. ft.
- Single family
- Active
Listed by:tracy lynn davis
Office:samson properties
MLS#:VAST2040848
Source:BRIGHTMLS
Price summary
- Price:$860,705
- Price per sq. ft.:$193.81
- Monthly HOA dues:$75
About this home
Step into sophistication with the Rowan, where charm meets contemporary design. This spacious, thoughtfully crafted home offers an open-concept layout adorned with upscale finishes throughout an expansive homesite, perfect for both relaxing and entertaining. A warm and inviting floorplan filled with unique architectural angels and eye-catching details. Stylish foyer with decorative niche flowing into a formal dining space. Private home office tucked away for serene productivity. Grand primary suite with optional sitting area and dual walk-in closets for indulgent storage. Ten-foot ceilings throughout the main level create a light and airy ambiance. Gourmet kitchen with premium appliances opening to a cozy breakfast nook and generous family room. Main-level guest suite with private full bath—ideal for hosting in style. Luxurious master bath complete with a soaking tub and super-sized shower. Three additional upstairs bedrooms, Jack-and-Jill bath, and convenient upper-level laundry. The lower level includes a finished rec room and full bath with walk-out.
Located in beautiful Stafford County, you're minutes from parks, dining, I-95, Route 1, and the vibrant heart of historic Downtown Fredericksburg.
Why just live when you can love where you live? Let The Rowan welcome you home.
Contact an agent
Home facts
- Listing Id #:VAST2040848
- Added:31 day(s) ago
- Updated:August 15, 2025 at 01:53 PM
Rooms and interior
- Bedrooms:5
- Total bathrooms:5
- Full bathrooms:5
- Living area:4,441 sq. ft.
Heating and cooling
- Cooling:Central A/C, Energy Star Cooling System, Programmable Thermostat, Zoned
- Heating:Central, Energy Star Heating System, Heat Pump(s), Natural Gas, Programmable Thermostat, Zoned
Structure and exterior
- Roof:Architectural Shingle
- Building area:4,441 sq. ft.
- Lot area:0.48 Acres
Schools
- High school:STAFFORD
- Middle school:DREW
- Elementary school:FALMOUTH
Utilities
- Water:Public
- Sewer:Public Septic
Finances and disclosures
- Price:$860,705
- Price per sq. ft.:$193.81
New listings near 3 Strawberry Lane
- Coming Soon
 $449,900Coming Soon3 beds 2 baths
$449,900Coming Soon3 beds 2 baths60 Pendleton Rd, FREDERICKSBURG, VA 22405
MLS# VAST2041902Listed by: CENTURY 21 NEW MILLENNIUM - New
 $495,000Active4 beds 4 baths3,938 sq. ft.
$495,000Active4 beds 4 baths3,938 sq. ft.Address Withheld By Seller, Fredericksburg, VA 22408
MLS# VASP2035414Listed by: CENTURY 21 REDWOOD REALTY - Coming Soon
 $649,000Coming Soon5 beds 4 baths
$649,000Coming Soon5 beds 4 baths9510 Hillcrest Dr, FREDERICKSBURG, VA 22407
MLS# VASP2035546Listed by: CENTURY 21 NEW MILLENNIUM - Coming Soon
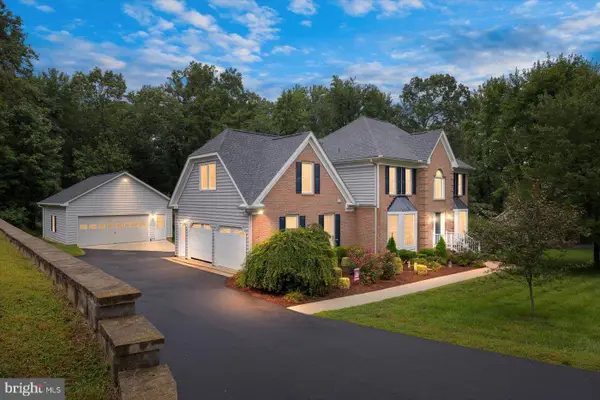 $584,900Coming Soon5 beds 3 baths
$584,900Coming Soon5 beds 3 baths4005 Longwood Dr, FREDERICKSBURG, VA 22408
MLS# VASP2035518Listed by: BERKSHIRE HATHAWAY HOMESERVICES PENFED REALTY - Coming Soon
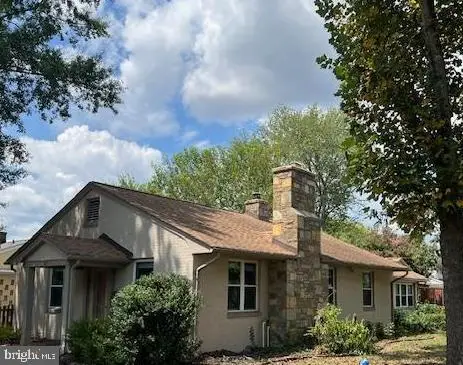 $525,000Coming Soon4 beds 2 baths
$525,000Coming Soon4 beds 2 baths601 Hanson Ave, FREDERICKSBURG, VA 22401
MLS# VAFB2008802Listed by: REDFIN CORPORATION - New
 $674,900Active4 beds 3 baths2,500 sq. ft.
$674,900Active4 beds 3 baths2,500 sq. ft.15210 Lost Horizon Ln, FREDERICKSBURG, VA 22407
MLS# VASP2035510Listed by: MACDOC PROPERTY MANGEMENT LLC - Coming Soon
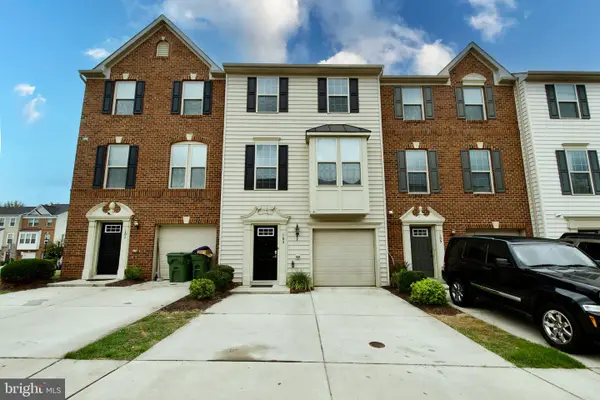 $415,000Coming Soon4 beds 3 baths
$415,000Coming Soon4 beds 3 baths103 Brenton Rd #22, FREDERICKSBURG, VA 22405
MLS# VAST2041848Listed by: EXIT REALTY ENTERPRISES - New
 $639,000Active4 beds 3 baths2,340 sq. ft.
$639,000Active4 beds 3 baths2,340 sq. ft.7000 Haskell Ct, FREDERICKSBURG, VA 22407
MLS# VASP2035532Listed by: UNITED REAL ESTATE PREMIER - Coming Soon
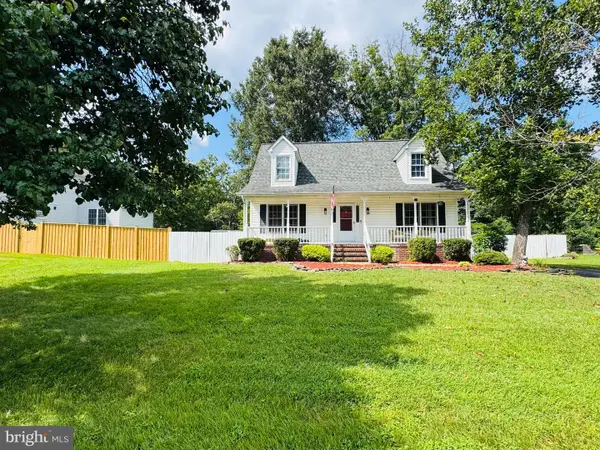 $424,000Coming Soon4 beds 2 baths
$424,000Coming Soon4 beds 2 baths614 Halleck St, FREDERICKSBURG, VA 22407
MLS# VASP2035188Listed by: KELLER WILLIAMS REALTY/LEE BEAVER & ASSOC. - New
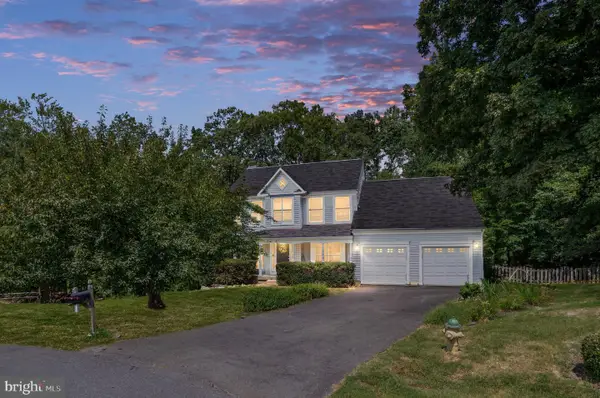 $575,000Active5 beds 4 baths3,162 sq. ft.
$575,000Active5 beds 4 baths3,162 sq. ft.6 Amber Ct, FREDERICKSBURG, VA 22406
MLS# VAST2041584Listed by: BERKSHIRE HATHAWAY HOMESERVICES PENFED REALTY
