304 Red Currant Way, Fredericksburg, VA 22405
Local realty services provided by:Better Homes and Gardens Real Estate Cassidon Realty
304 Red Currant Way,Fredericksburg, VA 22405
$470,000
- 3 Beds
- 4 Baths
- - sq. ft.
- Townhouse
- Sold
Listed by: rich asumadu
Office: coldwell banker realty
MLS#:VAST2043808
Source:BRIGHTMLS
Sorry, we are unable to map this address
Price summary
- Price:$470,000
- Monthly HOA dues:$110
About this home
Built in 2022, fresh as new and beautifully maintained, this stunning Cherryview Landing home perfectly combines modern design, comfort, and energy efficiency. The open-concept layout showcases a spacious living room with a cozy fireplace and an upgraded built-in shelf that adds style and function. The gourmet kitchen is a chef’s dream—featuring granite countertops, stainless steel appliances, and a large island ideal for casual dining or entertaining. Upstairs, the primary suite offers a walk-in closet and a spa-inspired bathroom with dual sinks, creating a serene private retreat. Enjoy energy savings with solar panels—paid off at or before settlement—and fresh interior paint with touch-ups completed prior to closing. The beautifully enhanced backyard provides the perfect space to relax or entertain. Conveniently located near Route 1, I-95, and the VRE, and just minutes from Walmart, ALDI, and Fun Land, this home delivers modern living at its finest with unmatched convenience.
Contact an agent
Home facts
- Year built:2022
- Listing ID #:VAST2043808
- Added:56 day(s) ago
- Updated:January 01, 2026 at 03:32 AM
Rooms and interior
- Bedrooms:3
- Total bathrooms:4
- Full bathrooms:2
- Half bathrooms:2
Heating and cooling
- Cooling:Central A/C
- Heating:Forced Air, Natural Gas
Structure and exterior
- Year built:2022
Schools
- High school:STAFFORD
- Middle school:EDWARD E. DREW
- Elementary school:CONWAY
Utilities
- Water:Public
- Sewer:Public Sewer
Finances and disclosures
- Price:$470,000
- Tax amount:$3,658 (2025)
New listings near 304 Red Currant Way
 $340,000Active3 beds 1 baths1,008 sq. ft.
$340,000Active3 beds 1 baths1,008 sq. ft.228 Three Cedars Ln, Fredericksburg, VA 22407
MLS# VASP2037650Listed by: SPRING HILL REAL ESTATE, LLC.- New
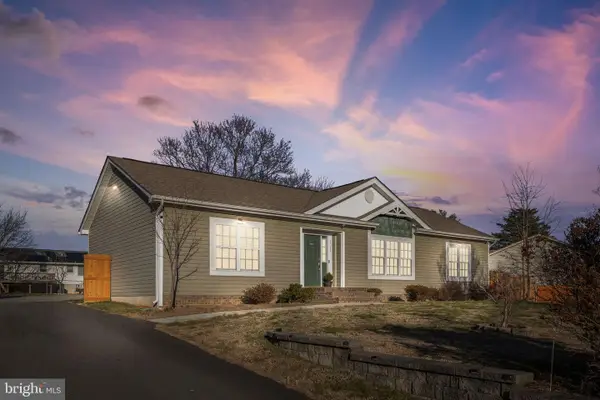 $464,900Active3 beds 2 baths1,673 sq. ft.
$464,900Active3 beds 2 baths1,673 sq. ft.1211 Dewberry Dr, FREDERICKSBURG, VA 22407
MLS# VASP2038330Listed by: SAMSON PROPERTIES - New
 $270,000Active2 beds 3 baths1,080 sq. ft.
$270,000Active2 beds 3 baths1,080 sq. ft.131 Farrell Ln, FREDERICKSBURG, VA 22401
MLS# VAFB2009466Listed by: RMG REALTY - Coming Soon
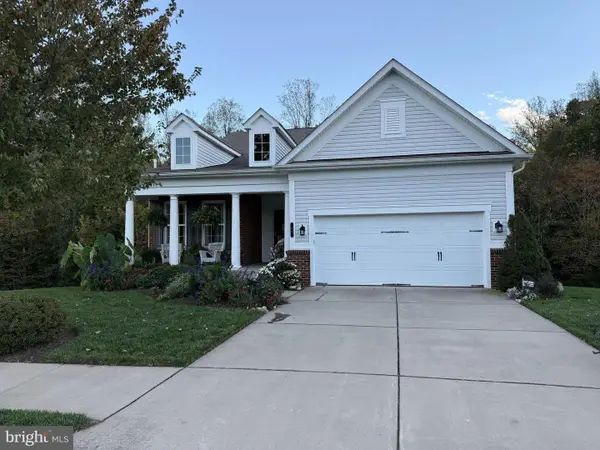 $730,000Coming Soon3 beds 4 baths
$730,000Coming Soon3 beds 4 baths96 Battery Point Dr, FREDERICKSBURG, VA 22406
MLS# VAST2044914Listed by: REDFIN CORPORATION - New
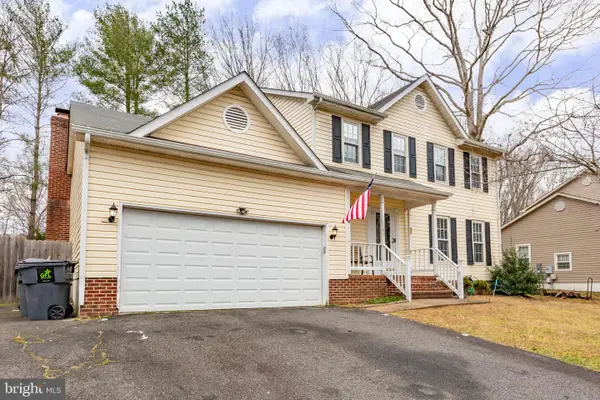 $445,000Active3 beds 3 baths1,860 sq. ft.
$445,000Active3 beds 3 baths1,860 sq. ft.11621 Enchanted Woods Way, FREDERICKSBURG, VA 22407
MLS# VASP2038310Listed by: COLDWELL BANKER ELITE - New
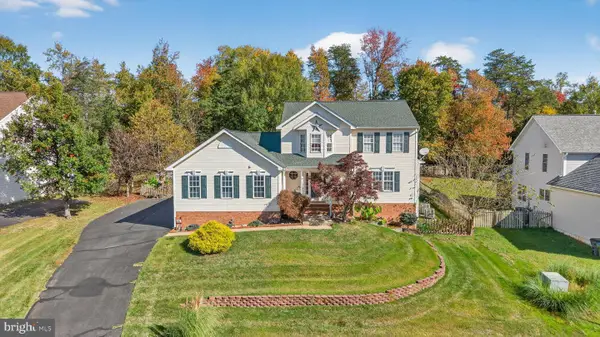 $630,000Active4 beds 4 baths3,300 sq. ft.
$630,000Active4 beds 4 baths3,300 sq. ft.15 Feldspar Way, FREDERICKSBURG, VA 22405
MLS# VAST2044890Listed by: EXP REALTY, LLC - New
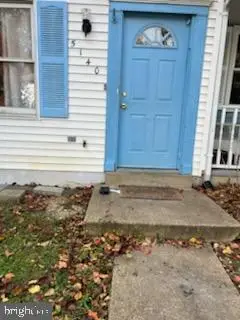 $275,000Active2 beds 2 baths1,120 sq. ft.
$275,000Active2 beds 2 baths1,120 sq. ft.5140 Redbud Rd, FREDERICKSBURG, VA 22407
MLS# VASP2038318Listed by: THE BACON GROUP INCORPORATED - New
 $275,000Active2 beds 2 baths1,120 sq. ft.
$275,000Active2 beds 2 baths1,120 sq. ft.5140 Redbud Rd, Fredericksburg, VA 22407
MLS# VASP2038318Listed by: THE BACON GROUP INCORPORATED - Coming Soon
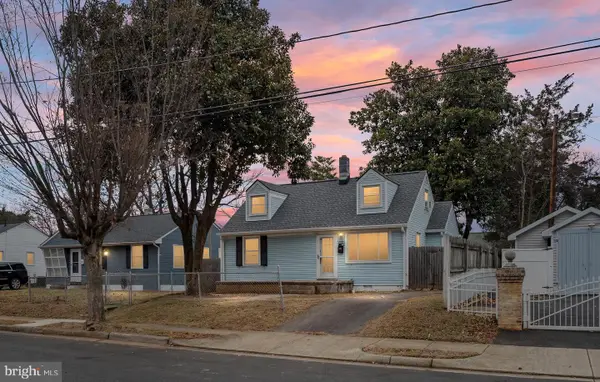 $295,000Coming Soon4 beds 2 baths
$295,000Coming Soon4 beds 2 baths203 Frazier St, FREDERICKSBURG, VA 22401
MLS# VAFB2009330Listed by: BERKSHIRE HATHAWAY HOMESERVICES PENFED REALTY - Coming Soon
 $309,999Coming Soon2 beds 2 baths
$309,999Coming Soon2 beds 2 baths9605 Becker Ct, FREDERICKSBURG, VA 22408
MLS# VASP2038078Listed by: BERKSHIRE HATHAWAY HOMESERVICES PENFED REALTY
