313 Ingleside Dr, FREDERICKSBURG, VA 22405
Local realty services provided by:Better Homes and Gardens Real Estate Reserve
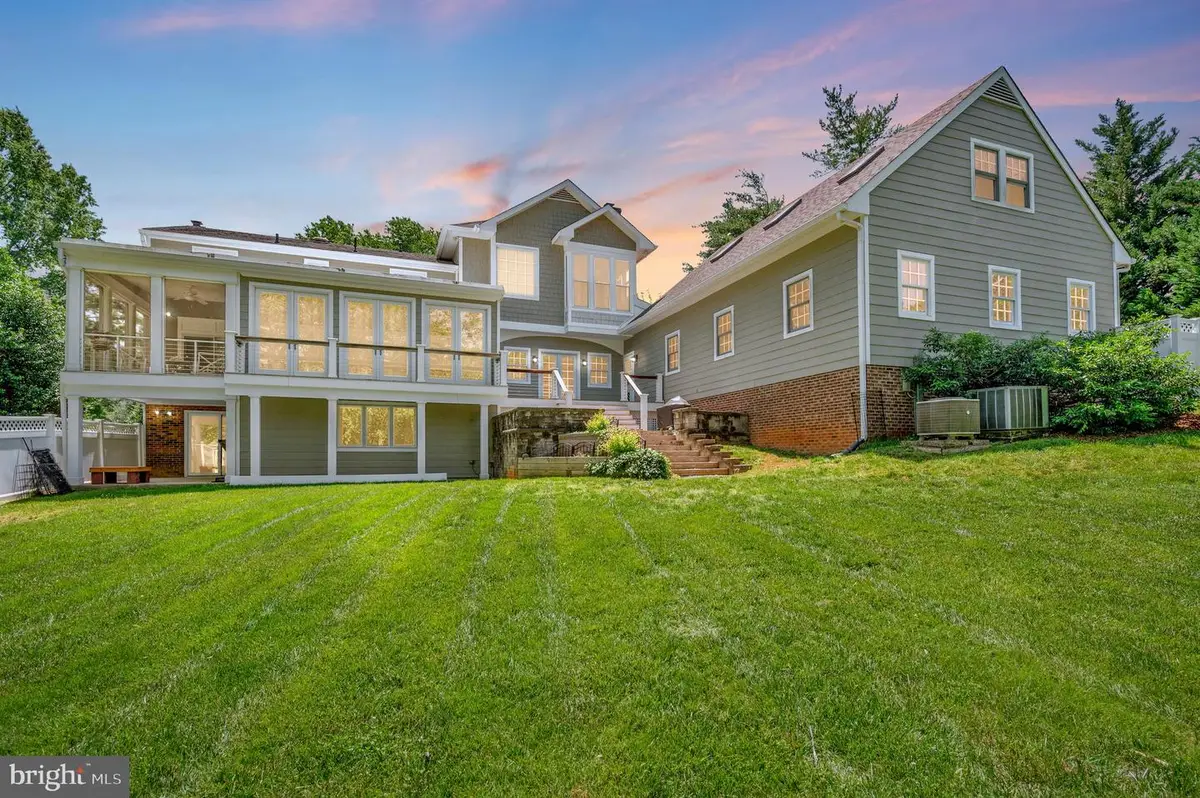
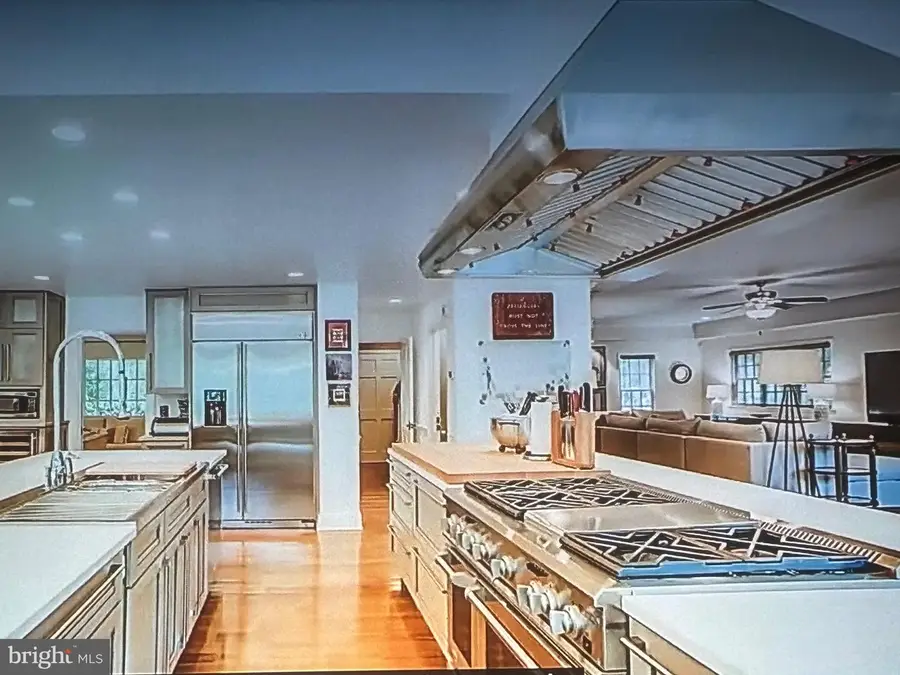
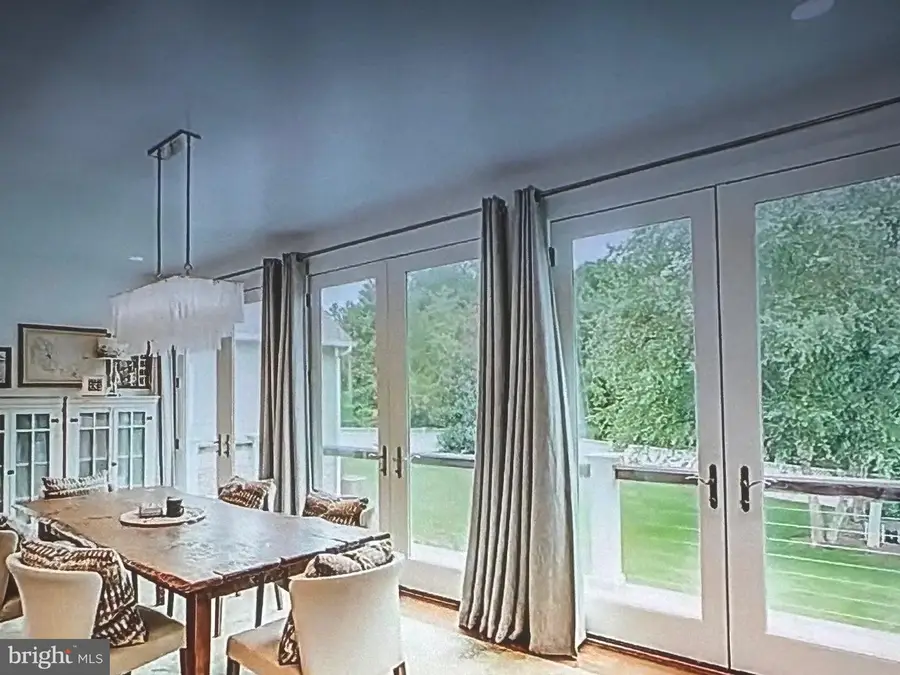
Listed by:tammie l mason
Office:century 21 redwood realty
MLS#:VAST2037454
Source:BRIGHTMLS
Price summary
- Price:$1,154,000
- Price per sq. ft.:$226.27
About this home
Welcome to your dream home! This stunning traditional-style residence, offers a perfect blend of classic charm and modern amenities. Nestled on a generous 0.99-acre corner lot, this detached home boasts an impressive 5 bedrooms and 4.5 bathrooms, providing ample space for relaxation and entertainment. Step inside to discover a beautifully designed interior featuring hardwood and carpet flooring, complemented by elegant crown moldings and chair railings. The gourmet kitchen is a chef's delight, equipped with stainless steel appliances, including a commercial range and double ovens, along with upgraded countertops and a spacious island. The open floor plan seamlessly connects the kitchen to the family room, perfect for gatherings. Enjoy cozy evenings by one of the three fireplaces, each with unique features, including brick and gas options. The fully finished walkout basement adds versatility, offering additional living space and a sauna for ultimate relaxation. The main floor laundry adds convenience to your daily routine while including a dog wash to make cleaning pets easy and accessible. Outside, the property is adorned with exterior lighting and a well-maintained and spacious lawn to enjoy outdoor activities. Enjoy serene views of the garden from your patio or balcony, ideal for outside entertaining. The oversized side-entry garage provides ample storage and easy access. Located in a peaceful neighborhood, this home combines comfort and style, making it the perfect sanctuary. EXTERIOR freshly painted. Don't miss the opportunity to make this exceptional property your own! Accepting back up offers.
Contact an agent
Home facts
- Year built:1978
- Listing Id #:VAST2037454
- Added:133 day(s) ago
- Updated:August 15, 2025 at 10:12 AM
Rooms and interior
- Bedrooms:5
- Total bathrooms:5
- Full bathrooms:4
- Half bathrooms:1
- Living area:5,100 sq. ft.
Heating and cooling
- Cooling:Central A/C
- Heating:Forced Air, Natural Gas
Structure and exterior
- Roof:Shingle
- Year built:1978
- Building area:5,100 sq. ft.
- Lot area:0.99 Acres
Utilities
- Water:Public
- Sewer:Public Sewer
Finances and disclosures
- Price:$1,154,000
- Price per sq. ft.:$226.27
- Tax amount:$5,598 (2020)
New listings near 313 Ingleside Dr
- New
 $864,900Active4 beds 4 baths2,656 sq. ft.
$864,900Active4 beds 4 baths2,656 sq. ft.109 Goodloe Dr, FREDERICKSBURG, VA 22401
MLS# VAFB2008806Listed by: COLDWELL BANKER ELITE - Coming Soon
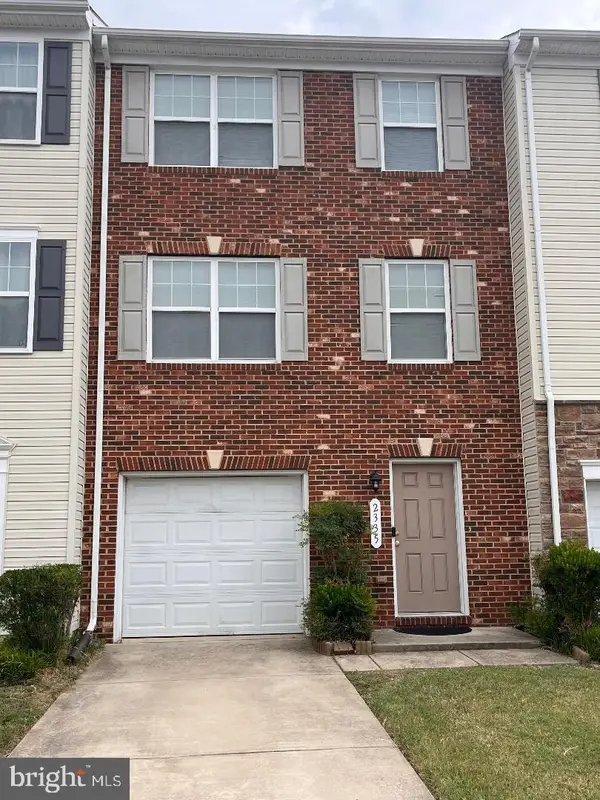 $399,900Coming Soon4 beds 4 baths
$399,900Coming Soon4 beds 4 baths2335 Drake Ln, FREDERICKSBURG, VA 22408
MLS# VASP2035560Listed by: BLUE HERON REALTY - Coming Soon
 $449,900Coming Soon3 beds 2 baths
$449,900Coming Soon3 beds 2 baths60 Pendleton Rd, FREDERICKSBURG, VA 22405
MLS# VAST2041902Listed by: CENTURY 21 NEW MILLENNIUM - New
 $495,000Active4 beds 4 baths3,938 sq. ft.
$495,000Active4 beds 4 baths3,938 sq. ft.Address Withheld By Seller, Fredericksburg, VA 22408
MLS# VASP2035414Listed by: CENTURY 21 REDWOOD REALTY - Coming Soon
 $649,000Coming Soon5 beds 4 baths
$649,000Coming Soon5 beds 4 baths9510 Hillcrest Dr, FREDERICKSBURG, VA 22407
MLS# VASP2035546Listed by: CENTURY 21 NEW MILLENNIUM - Coming Soon
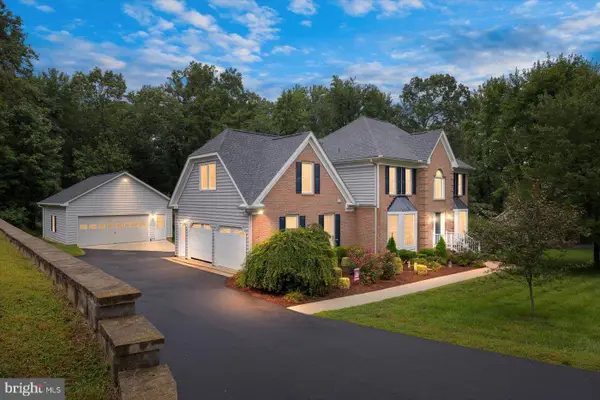 $584,900Coming Soon5 beds 3 baths
$584,900Coming Soon5 beds 3 baths4005 Longwood Dr, FREDERICKSBURG, VA 22408
MLS# VASP2035518Listed by: BERKSHIRE HATHAWAY HOMESERVICES PENFED REALTY - Coming Soon
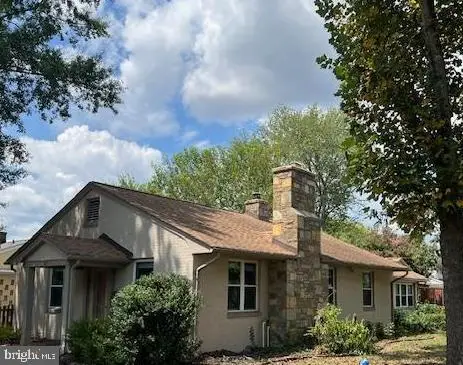 $550,000Coming Soon4 beds 2 baths
$550,000Coming Soon4 beds 2 baths601 Hanson Ave, FREDERICKSBURG, VA 22401
MLS# VAFB2008802Listed by: REDFIN CORPORATION - New
 $674,900Active4 beds 3 baths2,500 sq. ft.
$674,900Active4 beds 3 baths2,500 sq. ft.15210 Lost Horizon Ln, FREDERICKSBURG, VA 22407
MLS# VASP2035510Listed by: MACDOC PROPERTY MANGEMENT LLC - Coming Soon
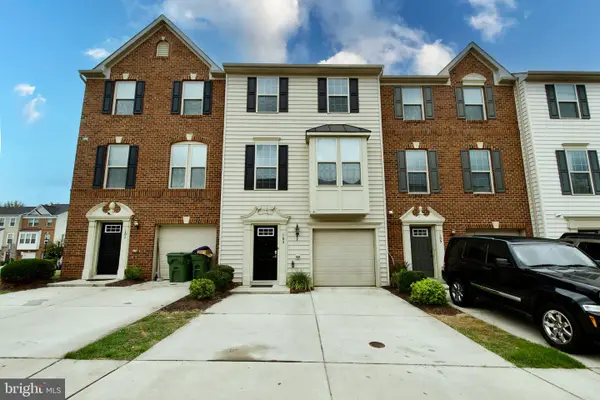 $415,000Coming Soon4 beds 3 baths
$415,000Coming Soon4 beds 3 baths103 Brenton Rd #22, FREDERICKSBURG, VA 22405
MLS# VAST2041848Listed by: EXIT REALTY ENTERPRISES - New
 $639,000Active4 beds 3 baths2,340 sq. ft.
$639,000Active4 beds 3 baths2,340 sq. ft.7000 Haskell Ct, FREDERICKSBURG, VA 22407
MLS# VASP2035532Listed by: UNITED REAL ESTATE PREMIER
