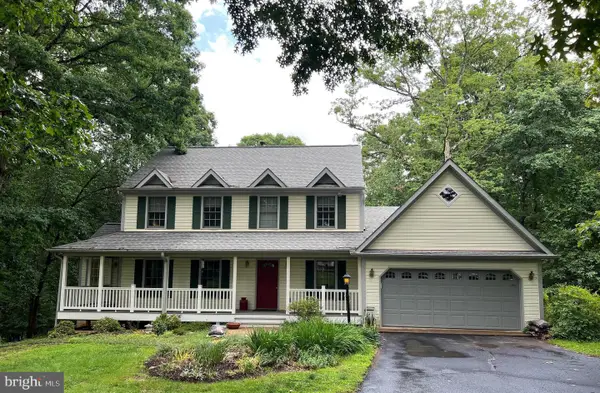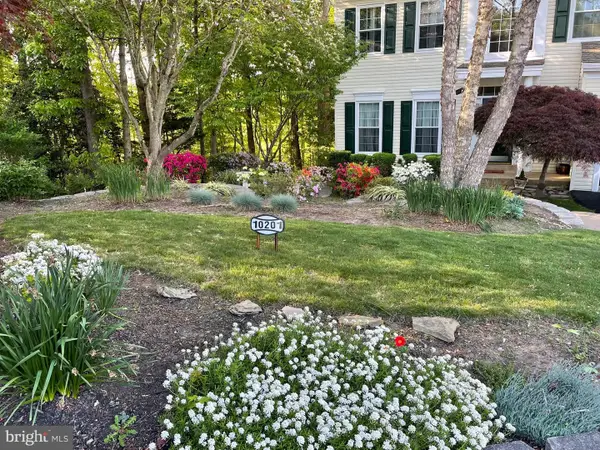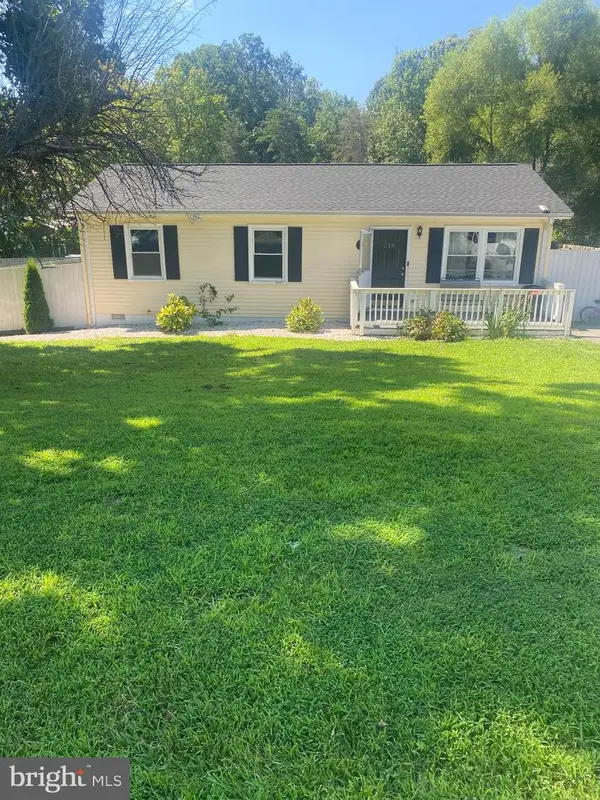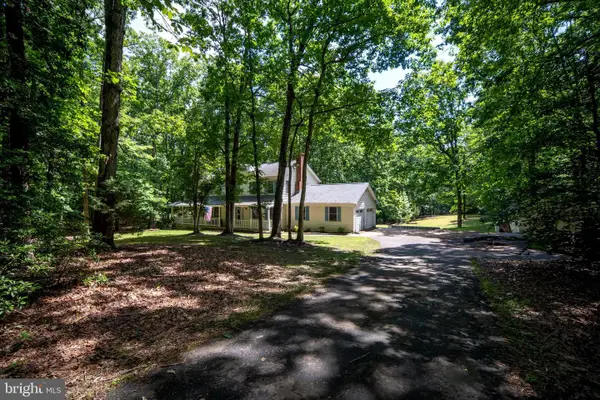3203 Cavalry Ridge Ct, FREDERICKSBURG, VA 22408
Local realty services provided by:Better Homes and Gardens Real Estate Maturo



3203 Cavalry Ridge Ct,FREDERICKSBURG, VA 22408
$569,999
- 4 Beds
- 3 Baths
- 2,442 sq. ft.
- Single family
- Active
Listed by:kelly marie french
Office:samson properties
MLS#:VASP2034856
Source:BRIGHTMLS
Price summary
- Price:$569,999
- Price per sq. ft.:$233.41
About this home
Welcome to this meticulously maintained 4-bedroom, 3-bathroom gem offering 2,442 square feet of comfort and style. Nestled on a half-acre lot, this home delivers the perfect blend of space, upgrades, and charm — ready for you or your family to move right in. Best part NO HOA!
Step into the inviting two-story foyer with gleaming hardwood floors that flow into the cozy den, perfect for a home office or reading nook. The heart of the home features a remodeled kitchen backsplash, newer stainless steel appliances (stove, dishwasher & microwave replaced in 2019; refrigerator replaced in 2023), and an open layout ideal for entertaining.
Enjoy cozy nights by the upgraded, high-efficiency wood-burning fireplace, or retreat to the stunning remodeled primary bathroom for a spa-like escape. With a new roof (2019), HVAC (2020), and water heater (2022), you’ll enjoy peace of mind and energy efficiency for years to come.
The framed unfinished basement is a blank canvas—ready for your dream recreation room, gym, or additional living space. Outside, the driveway was repaved in 2024, offering a fresh and welcoming entrance to your home.
Contact an agent
Home facts
- Year built:1998
- Listing Id #:VASP2034856
- Added:23 day(s) ago
- Updated:August 17, 2025 at 01:45 PM
Rooms and interior
- Bedrooms:4
- Total bathrooms:3
- Full bathrooms:2
- Half bathrooms:1
- Living area:2,442 sq. ft.
Heating and cooling
- Cooling:Central A/C
- Heating:Central, Propane - Leased
Structure and exterior
- Roof:Shingle
- Year built:1998
- Building area:2,442 sq. ft.
- Lot area:0.5 Acres
Schools
- High school:MASSAPONAX
- Middle school:BATTLEFIELD
- Elementary school:SPOTSWOOD
Utilities
- Water:Public
- Sewer:Public Sewer
Finances and disclosures
- Price:$569,999
- Price per sq. ft.:$233.41
- Tax amount:$3,207 (2024)
New listings near 3203 Cavalry Ridge Ct
- Coming Soon
 $675,000Coming Soon4 beds 4 baths
$675,000Coming Soon4 beds 4 baths12919 Mill Rd, FREDERICKSBURG, VA 22407
MLS# VASP2035582Listed by: RE/MAX DISTINCTIVE REAL ESTATE, INC. - Coming SoonOpen Sat, 12 to 3pm
 $550,000Coming Soon4 beds 3 baths
$550,000Coming Soon4 beds 3 baths10201 N Hampton Ln, FREDERICKSBURG, VA 22408
MLS# VASP2035588Listed by: REALTY ONE GROUP KEY PROPERTIES - Coming Soon
 $399,900Coming Soon3 beds 3 baths
$399,900Coming Soon3 beds 3 baths26 Teton Dr, FREDERICKSBURG, VA 22408
MLS# VASP2035590Listed by: Q REAL ESTATE, LLC - Coming Soon
 $309,900Coming Soon3 beds 2 baths
$309,900Coming Soon3 beds 2 baths9738 W Midland Way, FREDERICKSBURG, VA 22408
MLS# VASP2035586Listed by: PEARSON SMITH REALTY LLC - Coming Soon
 $359,900Coming Soon3 beds 1 baths
$359,900Coming Soon3 beds 1 baths218 Sagun Dr, FREDERICKSBURG, VA 22407
MLS# VASP2035576Listed by: REDFIN CORPORATION - New
 $514,900Active4 beds 3 baths2,282 sq. ft.
$514,900Active4 beds 3 baths2,282 sq. ft.13403 Motts Run Rd, FREDERICKSBURG, VA 22407
MLS# VASP2035578Listed by: BERKSHIRE HATHAWAY HOMESERVICES PENFED REALTY - Coming Soon
 $359,900Coming Soon3 beds 2 baths
$359,900Coming Soon3 beds 2 baths12504 Greengate Rd, FREDERICKSBURG, VA 22407
MLS# VASP2035566Listed by: LPT REALTY, LLC - Coming Soon
 $485,000Coming Soon6 beds 4 baths
$485,000Coming Soon6 beds 4 baths11815 Switchback Ln, FREDERICKSBURG, VA 22407
MLS# VASP2035514Listed by: IMPACT REAL ESTATE, LLC - New
 $529,900Active4 beds 4 baths3,552 sq. ft.
$529,900Active4 beds 4 baths3,552 sq. ft.10205 Iverson Ave, FREDERICKSBURG, VA 22407
MLS# VASP2035570Listed by: BERKSHIRE HATHAWAY HOMESERVICES PENFED REALTY - Coming Soon
 $530,000Coming Soon4 beds 5 baths
$530,000Coming Soon4 beds 5 baths11610 New Bond St, FREDERICKSBURG, VA 22408
MLS# VASP2035568Listed by: KELLER WILLIAMS FAIRFAX GATEWAY
