33 Brookstone Dr, Fredericksburg, VA 22405
Local realty services provided by:Better Homes and Gardens Real Estate Maturo
33 Brookstone Dr,Fredericksburg, VA 22405
$515,000
- 4 Beds
- 4 Baths
- 3,493 sq. ft.
- Single family
- Pending
Listed by: dwayne k moyers
Office: serhant
MLS#:VAST2044116
Source:BRIGHTMLS
Price summary
- Price:$515,000
- Price per sq. ft.:$147.44
- Monthly HOA dues:$27.17
About this home
This is a brick front colonial which features 9 foot ceilings on the entry level, a vaulted ceiling in the owner's bedroom with a luxury bathroom. There is a spacious kitchen and family room combination. There are hardwood floors in the foyer, dining room, living room, powder room and staircase to the second floor. The utilities include natural gas heat and hot water. There is 3,680 total square feet in this home with 2,480 finished square feet above grade, and a finished walkout basement with 1,200 total square feet. The home has just received a water management system to manage any interior moisture problems in the future. Other features include a house generator, rear deck, and backyard fence. Brookstone is a excellent community with street lights, and it's very close to VRE Brooke Station commuter rail, and the I-95 U. S. Route 17 133B Exit (Falmouth).
Contact an agent
Home facts
- Year built:1999
- Listing ID #:VAST2044116
- Added:51 day(s) ago
- Updated:December 31, 2025 at 08:57 AM
Rooms and interior
- Bedrooms:4
- Total bathrooms:4
- Full bathrooms:3
- Half bathrooms:1
- Living area:3,493 sq. ft.
Heating and cooling
- Heating:Central, Forced Air, Heat Pump(s), Natural Gas
Structure and exterior
- Roof:Architectural Shingle
- Year built:1999
- Building area:3,493 sq. ft.
- Lot area:0.46 Acres
Schools
- High school:STAFFORD
- Middle school:DIXON-SMITH
- Elementary school:FERRY FARM
Utilities
- Water:Public
- Sewer:No Sewer System
Finances and disclosures
- Price:$515,000
- Price per sq. ft.:$147.44
- Tax amount:$4,295 (2025)
New listings near 33 Brookstone Dr
- New
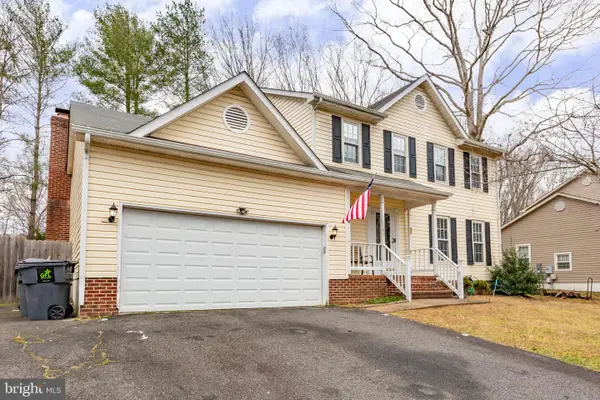 $445,000Active3 beds 3 baths1,860 sq. ft.
$445,000Active3 beds 3 baths1,860 sq. ft.11621 Enchanted Woods Way, FREDERICKSBURG, VA 22407
MLS# VASP2038310Listed by: COLDWELL BANKER ELITE - New
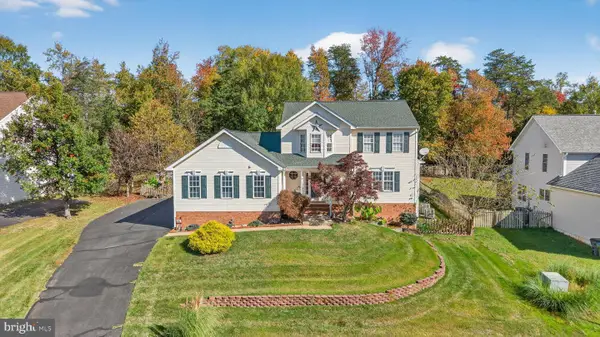 $630,000Active4 beds 4 baths3,300 sq. ft.
$630,000Active4 beds 4 baths3,300 sq. ft.15 Feldspar Way, FREDERICKSBURG, VA 22405
MLS# VAST2044890Listed by: EXP REALTY, LLC - New
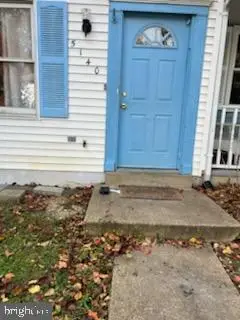 $275,000Active2 beds 2 baths1,120 sq. ft.
$275,000Active2 beds 2 baths1,120 sq. ft.5140 Redbud Rd, FREDERICKSBURG, VA 22407
MLS# VASP2038318Listed by: THE BACON GROUP INCORPORATED - New
 $275,000Active2 beds 2 baths1,120 sq. ft.
$275,000Active2 beds 2 baths1,120 sq. ft.5140 Redbud Rd, Fredericksburg, VA 22407
MLS# VASP2038318Listed by: THE BACON GROUP INCORPORATED - Coming Soon
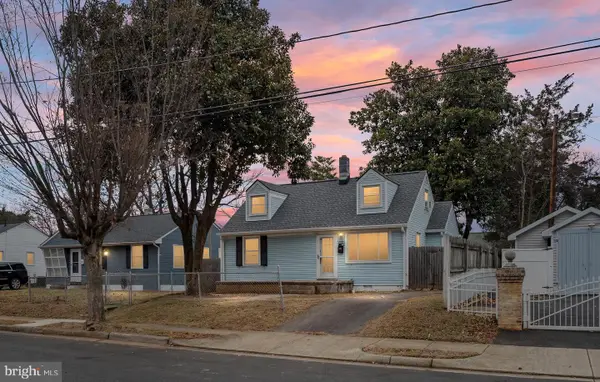 $295,000Coming Soon4 beds 2 baths
$295,000Coming Soon4 beds 2 baths203 Frazier St, FREDERICKSBURG, VA 22401
MLS# VAFB2009330Listed by: BERKSHIRE HATHAWAY HOMESERVICES PENFED REALTY - Coming Soon
 $309,999Coming Soon2 beds 2 baths
$309,999Coming Soon2 beds 2 baths9605 Becker Ct, FREDERICKSBURG, VA 22408
MLS# VASP2038078Listed by: BERKSHIRE HATHAWAY HOMESERVICES PENFED REALTY - New
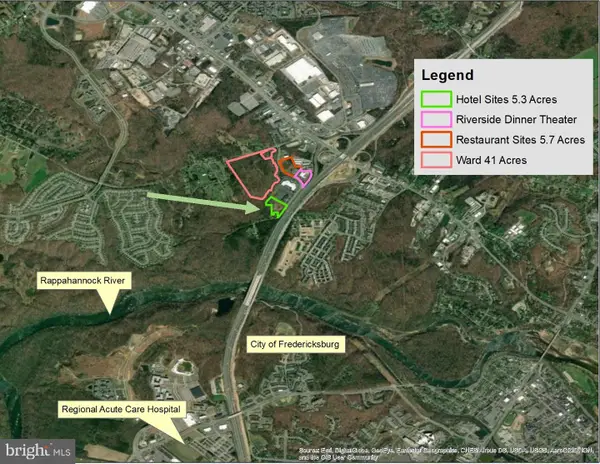 $2,000,000Active5.3 Acres
$2,000,000Active5.3 AcresRiverside Pkwy, FREDERICKSBURG, VA 22406
MLS# VAST2044894Listed by: WEICHERT, REALTORS - Coming Soon
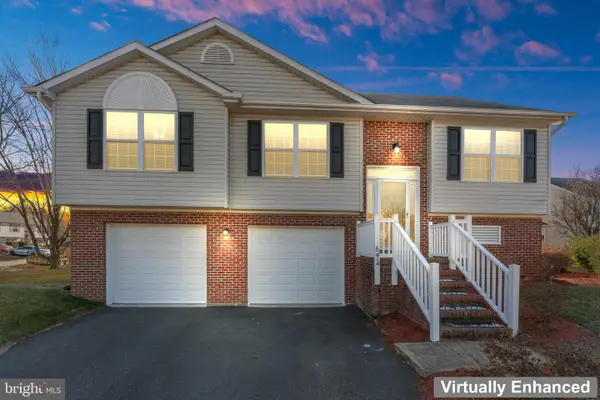 $450,000Coming Soon4 beds 2 baths
$450,000Coming Soon4 beds 2 baths6414 Basil Ct, FREDERICKSBURG, VA 22407
MLS# VASP2038258Listed by: UNITED REAL ESTATE PREMIER - New
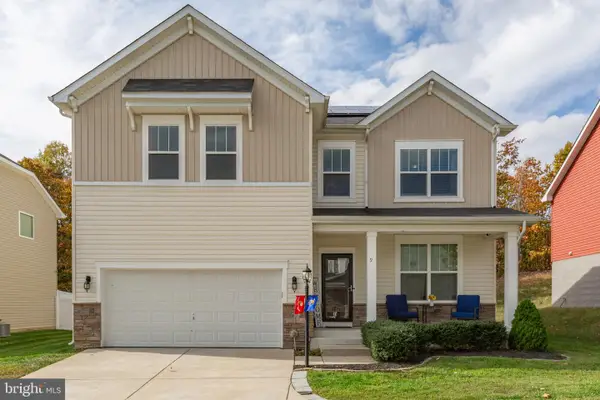 $624,900Active6 beds 5 baths3,397 sq. ft.
$624,900Active6 beds 5 baths3,397 sq. ft.9 Mossy Creek Ln, FREDERICKSBURG, VA 22405
MLS# VAST2044858Listed by: COLDWELL BANKER ELITE - New
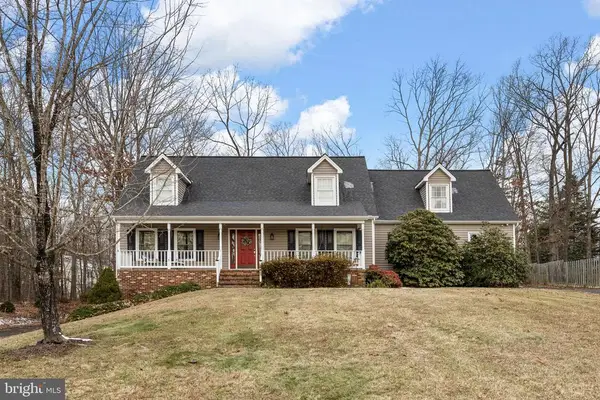 $649,000Active6 beds 4 baths3,330 sq. ft.
$649,000Active6 beds 4 baths3,330 sq. ft.706 Stonewall Ln, Fredericksburg, VA 22407
MLS# VASP2038284Listed by: CENTURY 21 NEW MILLENNIUM
