343 Forest Lane Rd, FREDERICKSBURG, VA 22405
Local realty services provided by:Better Homes and Gardens Real Estate Premier

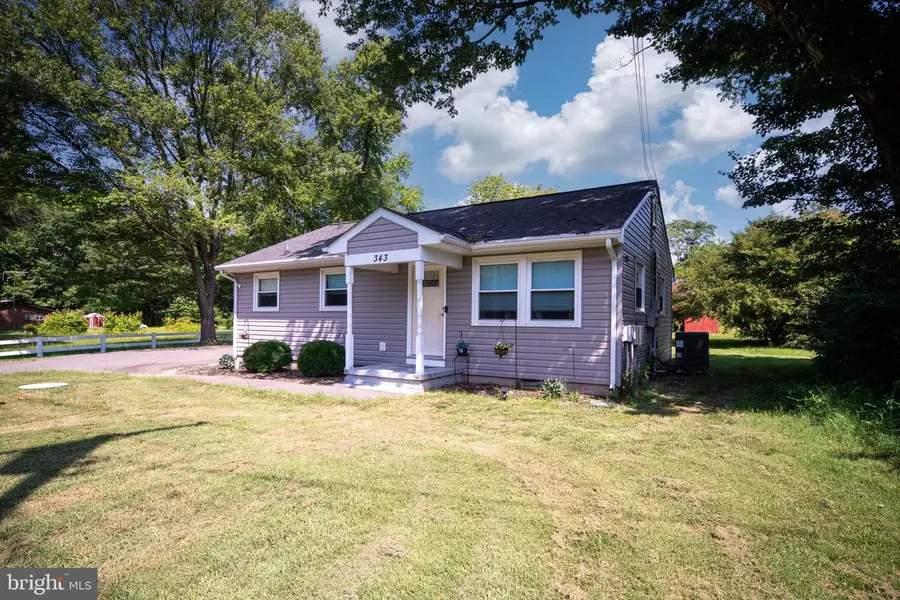
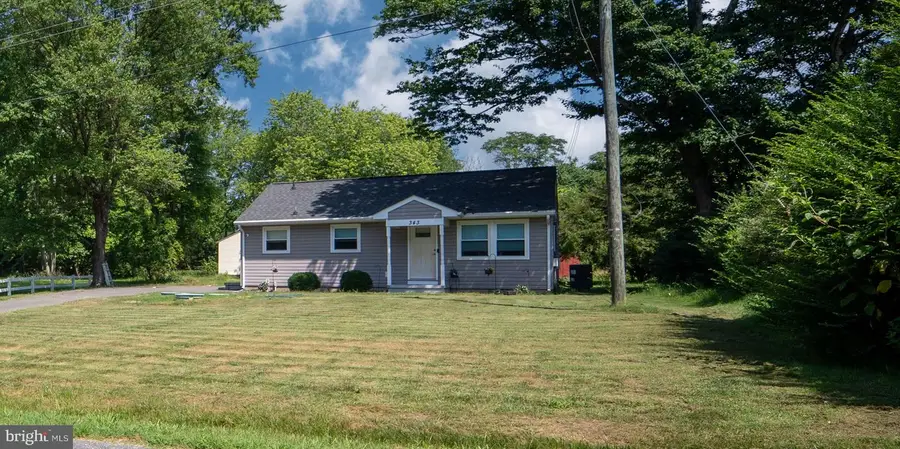
343 Forest Lane Rd,FREDERICKSBURG, VA 22405
$325,000
- 3 Beds
- 1 Baths
- 936 sq. ft.
- Single family
- Active
Listed by:stephanie hiner
Office:berkshire hathaway homeservices penfed realty
MLS#:VAST2039740
Source:BRIGHTMLS
Price summary
- Price:$325,000
- Price per sq. ft.:$347.22
About this home
Back on market no fault of seller, buyers financing fell through. All inspections and appraisal completed. Welcome to 343 Forest Lane Rd in Fredericksburg, VA — a beautifully updated 3-bedroom, 1-bath home offering comfort, style, and convenience. Located on a quiet street with mature trees and a spacious yard, this home provides a peaceful setting while remaining close to everything you need.
Inside features include a bright, open layout with new flooring, fresh paint, and charming details throughout. Enjoy a cozy living room, functional kitchen, and a large private backyard—perfect for relaxing or entertaining. An oversized shed offers excellent storage, workshop space, or potential for future use.
Conveniently located just a short drive from downtown Fredericksburg, or King George, the VRE, shopping, dining, and major commuter routes. Call or text your favorite agent to schedule your private tour!
Contact an agent
Home facts
- Year built:1970
- Listing Id #:VAST2039740
- Added:60 day(s) ago
- Updated:August 17, 2025 at 01:46 PM
Rooms and interior
- Bedrooms:3
- Total bathrooms:1
- Full bathrooms:1
- Living area:936 sq. ft.
Heating and cooling
- Cooling:Central A/C
- Heating:Electric, Heat Pump(s)
Structure and exterior
- Roof:Architectural Shingle
- Year built:1970
- Building area:936 sq. ft.
- Lot area:0.73 Acres
Schools
- High school:STAFFORD
- Middle school:DIXON-SMITH
- Elementary school:FERRY FARM
Utilities
- Water:Well
- Sewer:Septic Exists
Finances and disclosures
- Price:$325,000
- Price per sq. ft.:$347.22
- Tax amount:$2,273 (2024)
New listings near 343 Forest Lane Rd
- Coming Soon
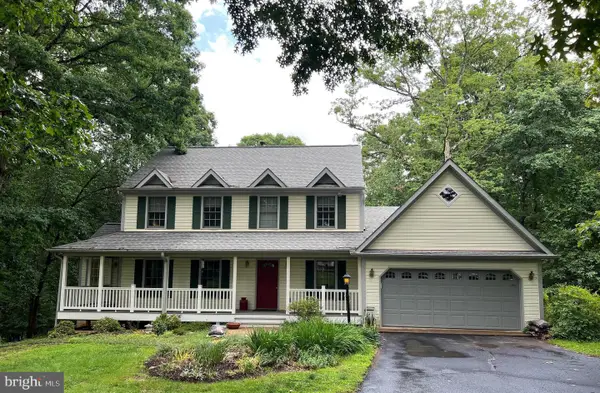 $675,000Coming Soon4 beds 4 baths
$675,000Coming Soon4 beds 4 baths12919 Mill Rd, FREDERICKSBURG, VA 22407
MLS# VASP2035582Listed by: RE/MAX DISTINCTIVE REAL ESTATE, INC. - Coming SoonOpen Sat, 12 to 3pm
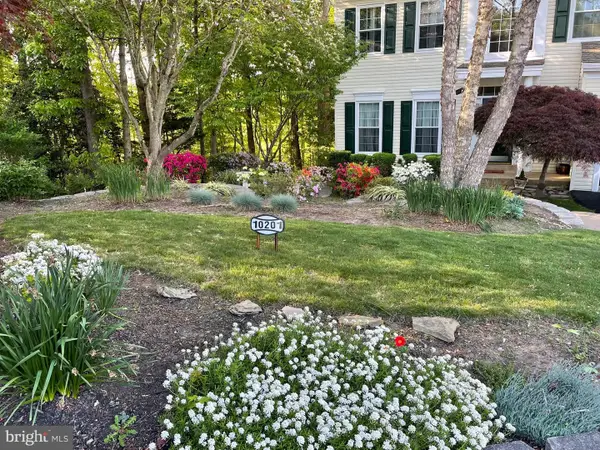 $550,000Coming Soon4 beds 3 baths
$550,000Coming Soon4 beds 3 baths10201 N Hampton Ln, FREDERICKSBURG, VA 22408
MLS# VASP2035588Listed by: REALTY ONE GROUP KEY PROPERTIES - Coming Soon
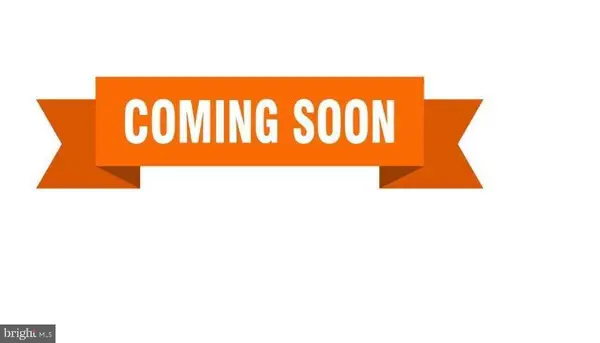 $399,900Coming Soon3 beds 3 baths
$399,900Coming Soon3 beds 3 baths26 Teton Dr, FREDERICKSBURG, VA 22408
MLS# VASP2035590Listed by: Q REAL ESTATE, LLC - Coming Soon
 $309,900Coming Soon3 beds 2 baths
$309,900Coming Soon3 beds 2 baths9738 W Midland Way, FREDERICKSBURG, VA 22408
MLS# VASP2035586Listed by: PEARSON SMITH REALTY LLC - Coming Soon
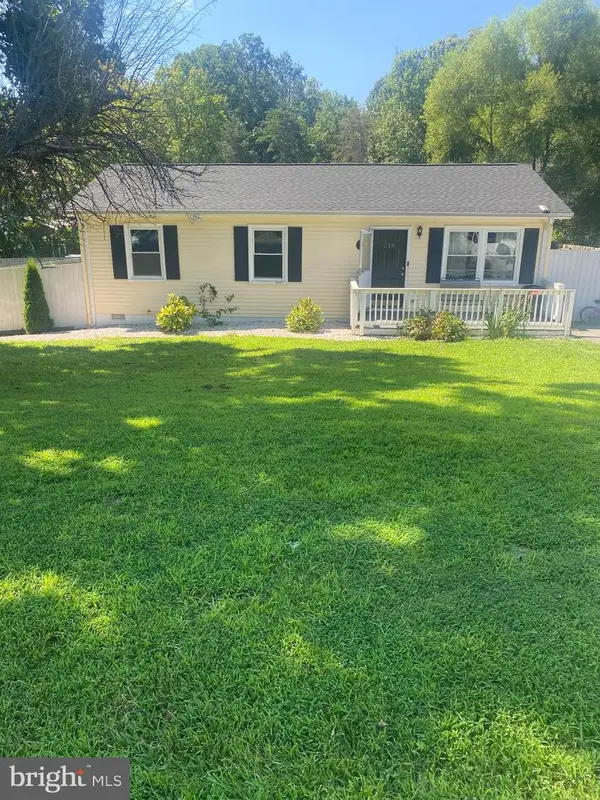 $359,900Coming Soon3 beds 1 baths
$359,900Coming Soon3 beds 1 baths218 Sagun Dr, FREDERICKSBURG, VA 22407
MLS# VASP2035576Listed by: REDFIN CORPORATION - New
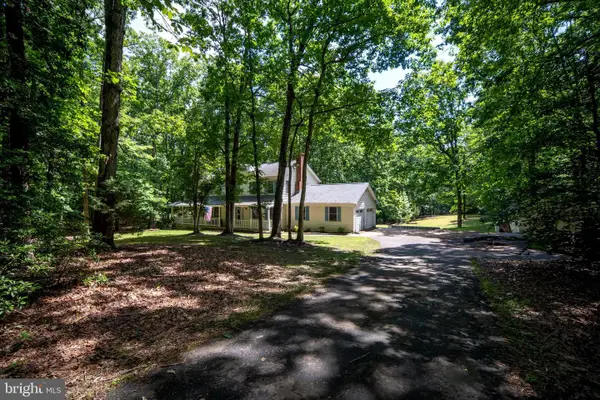 $514,900Active4 beds 3 baths2,282 sq. ft.
$514,900Active4 beds 3 baths2,282 sq. ft.13403 Motts Run Rd, FREDERICKSBURG, VA 22407
MLS# VASP2035578Listed by: BERKSHIRE HATHAWAY HOMESERVICES PENFED REALTY - Coming Soon
 $359,900Coming Soon3 beds 2 baths
$359,900Coming Soon3 beds 2 baths12504 Greengate Rd, FREDERICKSBURG, VA 22407
MLS# VASP2035566Listed by: LPT REALTY, LLC - Coming Soon
 $485,000Coming Soon6 beds 4 baths
$485,000Coming Soon6 beds 4 baths11815 Switchback Ln, FREDERICKSBURG, VA 22407
MLS# VASP2035514Listed by: IMPACT REAL ESTATE, LLC - New
 $529,900Active4 beds 4 baths3,552 sq. ft.
$529,900Active4 beds 4 baths3,552 sq. ft.10205 Iverson Ave, FREDERICKSBURG, VA 22407
MLS# VASP2035570Listed by: BERKSHIRE HATHAWAY HOMESERVICES PENFED REALTY - Coming Soon
 $530,000Coming Soon4 beds 5 baths
$530,000Coming Soon4 beds 5 baths11610 New Bond St, FREDERICKSBURG, VA 22408
MLS# VASP2035568Listed by: KELLER WILLIAMS FAIRFAX GATEWAY
