3503 Lancaster Ring Rd, FREDERICKSBURG, VA 22408
Local realty services provided by:Better Homes and Gardens Real Estate Premier
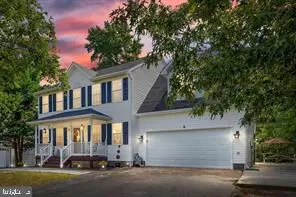


Listed by:raymond e. bromell
Office:samson properties
MLS#:VASP2033620
Source:BRIGHTMLS
Price summary
- Price:$450,000
- Price per sq. ft.:$220.37
- Monthly HOA dues:$29.33
About this home
Updates: HVAC 2022, Water Heater 2020, Whirlpool Fridge 2024, Whirlpool Dishwasher 2024, Microwave 2023, Washer & Dryer 2023, Garage door & motor 2020, New paint throughout, Roof 12yrs, Updated bathrooms 2022 AMAZING opportunity in great neighborhood - so many upgrades and updates! From the charming front porch to the backyard patio, you will not be disappointed by this home! Entering the 2-story foyer, you will find a FORMAL DINING room to your right and a DEN/office to your left. Tons of light makes this space a great office or reading room, playroom or sitting room, or whatever your need may be! The formal dining room features a lovely chandelier and the entire main level has beautiful ceramic tile floors. Be sure to notice the accent tiles throughout! Continuing on down the hallway to the living room - a fireplace will keep you warm all winter and a beautiful mantle makes this the focal point of the room! Opposite the living room is your beautiful kitchen, featuring lots of cabinets and a breakfast bar! Prepare gourmet meals to enjoy in your formal dining room or grab a quick bite at the bar. Don't miss your breakfast room with a beautiful BAY-WINDOW! This is another great space for a meal, quick bite or just to hang out and keep the chef company. Again - lots of light filtering in through and making this a warm and inviting spot! A pantry offers plenty of storage space as well. Venturing outside, you will not be disappointed! A large patio offers countless possibilities to relax, entertain, rest or even work! Bring your laptop/homework/etc. outdoors! There is the option to add a deck if you wish or keep it as is. Enjoy cool fall evenings at your backyard FIREPIT, make s'mores, grill up some hot dogs, or just relax around a crackling fire! This yard offers lots of privacy with mature trees around the perimeter. Back inside, you will find 4 bedrooms upstairs, all large sizes. The PRIMARY BEDROOM is huge and offers several options to place your bed. An additional 6x5 nook makes a great sitting area or could be turned into a workout spot or office space. A private bathroom with soaking tub, separate shower, dual sinks and a huge walk-in closet finish out the primary suite. This bathroom has some beautiful updates! Bedrooms 2, 3 & 4 are similar in size, also with good sized closets. The shared hall-bathroom also has beautiful tile floors and tile-accents and the dual sinks will surely be useful! Close to shopping and dining, easy commute to VRE & I95, community features playgrounds, soccer/baseball field, walking trails and fishing pond! Don't miss out on this GEM! equal housing opportunity.
Contact an agent
Home facts
- Year built:2000
- Listing Id #:VASP2033620
- Added:75 day(s) ago
- Updated:August 17, 2025 at 01:52 PM
Rooms and interior
- Bedrooms:4
- Total bathrooms:3
- Full bathrooms:2
- Half bathrooms:1
- Living area:2,042 sq. ft.
Heating and cooling
- Cooling:Ceiling Fan(s), Central A/C, Heat Pump(s), Programmable Thermostat
- Heating:Central, Electric, Heat Pump(s), Programmable Thermostat
Structure and exterior
- Roof:Shingle
- Year built:2000
- Building area:2,042 sq. ft.
- Lot area:0.25 Acres
Schools
- High school:MASSAPONAX
- Middle school:THORNBURG
- Elementary school:RIVERVIEW
Utilities
- Water:Public
- Sewer:Public Sewer
Finances and disclosures
- Price:$450,000
- Price per sq. ft.:$220.37
- Tax amount:$2,339 (2022)
New listings near 3503 Lancaster Ring Rd
- Coming Soon
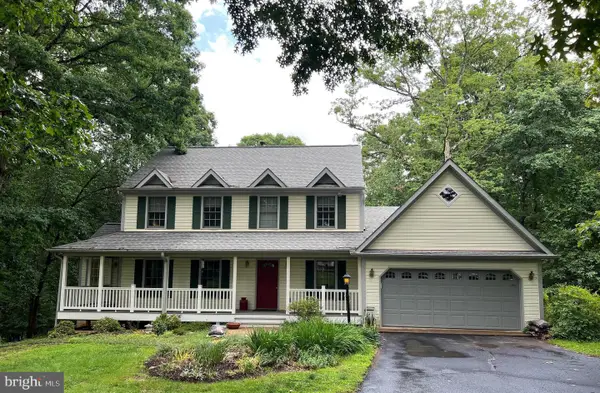 $675,000Coming Soon4 beds 4 baths
$675,000Coming Soon4 beds 4 baths12919 Mill Rd, FREDERICKSBURG, VA 22407
MLS# VASP2035582Listed by: RE/MAX DISTINCTIVE REAL ESTATE, INC. - Coming SoonOpen Sat, 12 to 3pm
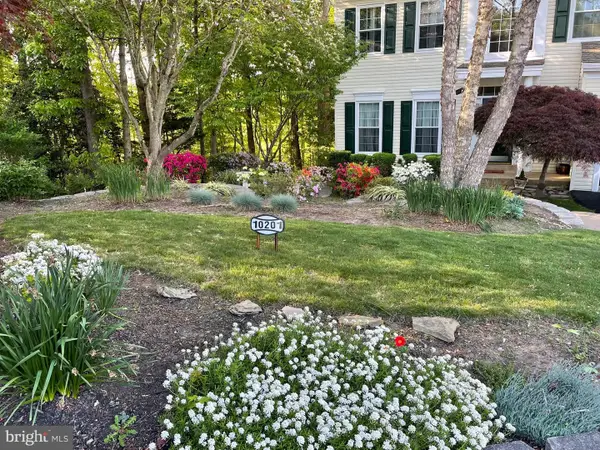 $550,000Coming Soon4 beds 3 baths
$550,000Coming Soon4 beds 3 baths10201 N Hampton Ln, FREDERICKSBURG, VA 22408
MLS# VASP2035588Listed by: REALTY ONE GROUP KEY PROPERTIES - Coming Soon
 $399,900Coming Soon3 beds 3 baths
$399,900Coming Soon3 beds 3 baths26 Teton Dr, FREDERICKSBURG, VA 22408
MLS# VASP2035590Listed by: Q REAL ESTATE, LLC - Coming Soon
 $309,900Coming Soon3 beds 2 baths
$309,900Coming Soon3 beds 2 baths9738 W Midland Way, FREDERICKSBURG, VA 22408
MLS# VASP2035586Listed by: PEARSON SMITH REALTY LLC - Coming Soon
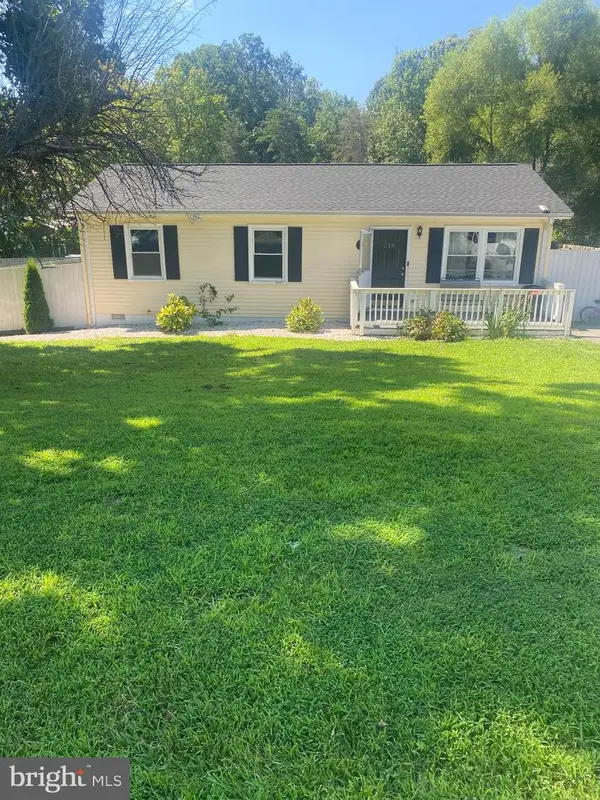 $359,900Coming Soon3 beds 1 baths
$359,900Coming Soon3 beds 1 baths218 Sagun Dr, FREDERICKSBURG, VA 22407
MLS# VASP2035576Listed by: REDFIN CORPORATION - New
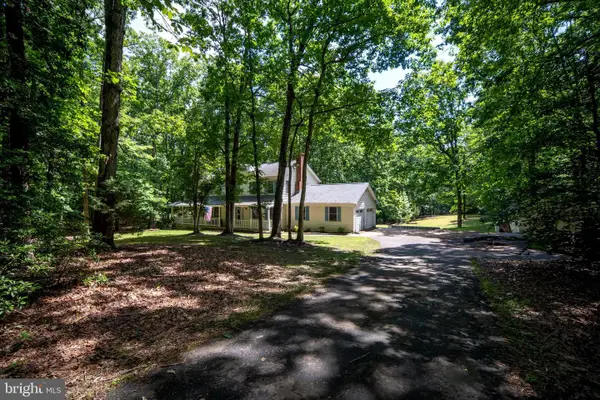 $514,900Active4 beds 3 baths2,282 sq. ft.
$514,900Active4 beds 3 baths2,282 sq. ft.13403 Motts Run Rd, FREDERICKSBURG, VA 22407
MLS# VASP2035578Listed by: BERKSHIRE HATHAWAY HOMESERVICES PENFED REALTY - Coming Soon
 $359,900Coming Soon3 beds 2 baths
$359,900Coming Soon3 beds 2 baths12504 Greengate Rd, FREDERICKSBURG, VA 22407
MLS# VASP2035566Listed by: LPT REALTY, LLC - Coming Soon
 $485,000Coming Soon6 beds 4 baths
$485,000Coming Soon6 beds 4 baths11815 Switchback Ln, FREDERICKSBURG, VA 22407
MLS# VASP2035514Listed by: IMPACT REAL ESTATE, LLC - New
 $529,900Active4 beds 4 baths3,552 sq. ft.
$529,900Active4 beds 4 baths3,552 sq. ft.10205 Iverson Ave, FREDERICKSBURG, VA 22407
MLS# VASP2035570Listed by: BERKSHIRE HATHAWAY HOMESERVICES PENFED REALTY - Coming Soon
 $530,000Coming Soon4 beds 5 baths
$530,000Coming Soon4 beds 5 baths11610 New Bond St, FREDERICKSBURG, VA 22408
MLS# VASP2035568Listed by: KELLER WILLIAMS FAIRFAX GATEWAY
