3510 Overview Dr, FREDERICKSBURG, VA 22408
Local realty services provided by:Better Homes and Gardens Real Estate Valley Partners
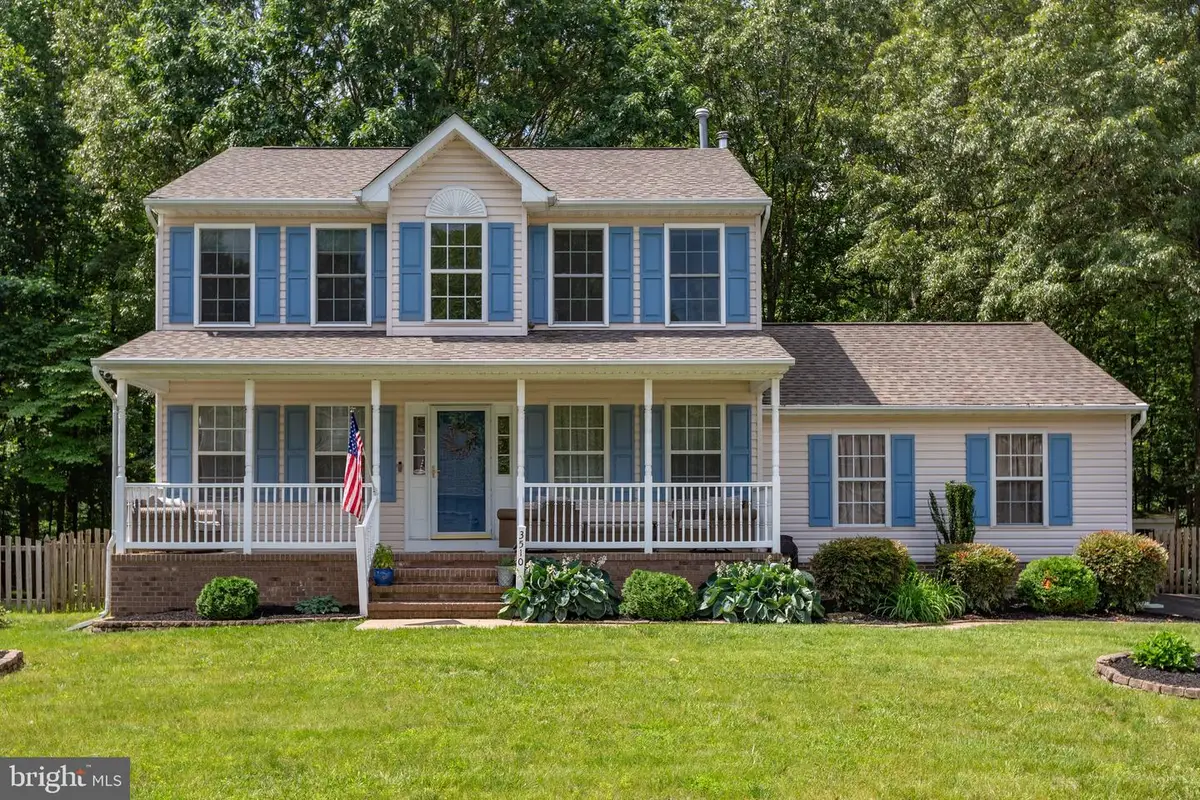


3510 Overview Dr,FREDERICKSBURG, VA 22408
$488,500
- 3 Beds
- 4 Baths
- 2,389 sq. ft.
- Single family
- Pending
Listed by:herbert t carter jr.
Office:long & foster real estate, inc.
MLS#:VASP2033950
Source:BRIGHTMLS
Price summary
- Price:$488,500
- Price per sq. ft.:$204.48
- Monthly HOA dues:$16
About this home
Great house in a great location! You'll be close to plenty of shopping, restaurants, Spotsylvania Hospital, the VRE, a huge commuter lot, RT1 and I-95. This fabulous home comes with three levels of finished living space. The kitchen features a Samsung Bespoke refrigerator that you'll love, granite countertops, stainless black appliances and gas cooking. The main level comes with a formal living room for entertaining a formal dining room for those holiday dinners and a nice family room with a gas fireplace. The upstairs has three bedrooms including a spacious master suite and master bath with a soaking tub and walk-in closet. The finished basement with walkout stairs has plenty of room for gaming or exercising or an office. It also has a wood stove. The outside has all the spaces to relax or cookout or just take time and enjoy. You'll have a nice front porch, a great rear deck, a brick patio, and a hot tub, all with a fenced backyard perfect for you and your pets too The home comes with a new whole house water filter system, new carpet on the stairs going to the upper level and new springs for the garage door. There are some newer windows, the HVAC was replaced in 2018 and the Roof was replaced in 2017. Welcome Home!!!
Contact an agent
Home facts
- Year built:1998
- Listing Id #:VASP2033950
- Added:64 day(s) ago
- Updated:August 17, 2025 at 07:24 AM
Rooms and interior
- Bedrooms:3
- Total bathrooms:4
- Full bathrooms:3
- Half bathrooms:1
- Living area:2,389 sq. ft.
Heating and cooling
- Cooling:Ceiling Fan(s), Central A/C
- Heating:Forced Air, Natural Gas
Structure and exterior
- Roof:Architectural Shingle
- Year built:1998
- Building area:2,389 sq. ft.
- Lot area:0.28 Acres
Schools
- High school:MASSAPONAX
- Middle school:THORNBURG
- Elementary school:CEDAR FOREST
Utilities
- Water:Public
- Sewer:Public Sewer
Finances and disclosures
- Price:$488,500
- Price per sq. ft.:$204.48
- Tax amount:$3,028 (2024)
New listings near 3510 Overview Dr
- Coming Soon
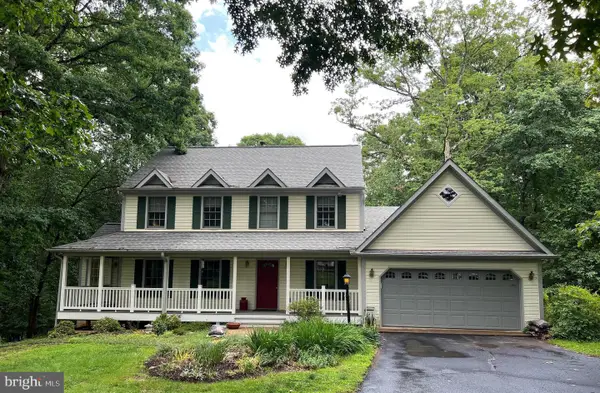 $675,000Coming Soon4 beds 4 baths
$675,000Coming Soon4 beds 4 baths12919 Mill Rd, FREDERICKSBURG, VA 22407
MLS# VASP2035582Listed by: RE/MAX DISTINCTIVE REAL ESTATE, INC. - Coming SoonOpen Sat, 12 to 3pm
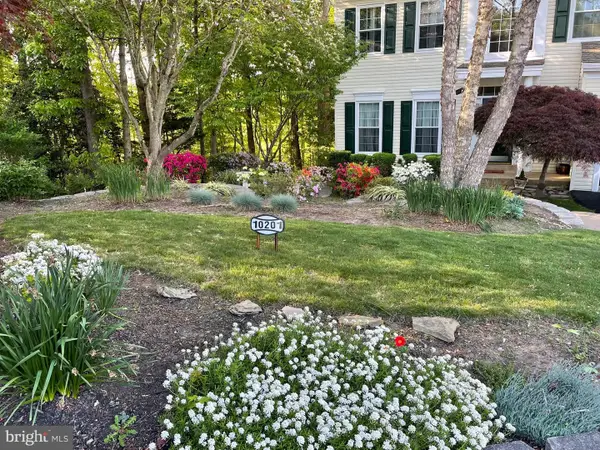 $550,000Coming Soon4 beds 3 baths
$550,000Coming Soon4 beds 3 baths10201 N Hampton Ln, FREDERICKSBURG, VA 22408
MLS# VASP2035588Listed by: REALTY ONE GROUP KEY PROPERTIES - Coming Soon
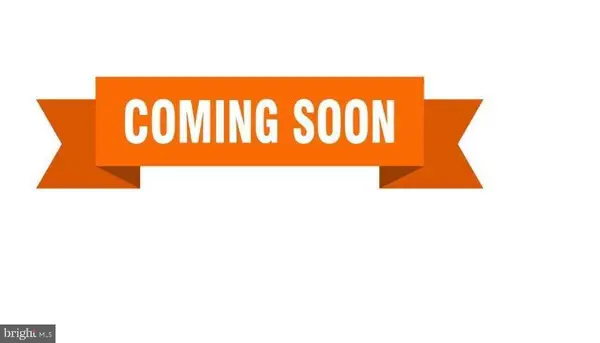 $399,900Coming Soon3 beds 3 baths
$399,900Coming Soon3 beds 3 baths26 Teton Dr, FREDERICKSBURG, VA 22408
MLS# VASP2035590Listed by: Q REAL ESTATE, LLC - Coming Soon
 $309,900Coming Soon3 beds 2 baths
$309,900Coming Soon3 beds 2 baths9738 W Midland Way, FREDERICKSBURG, VA 22408
MLS# VASP2035586Listed by: PEARSON SMITH REALTY LLC - Coming Soon
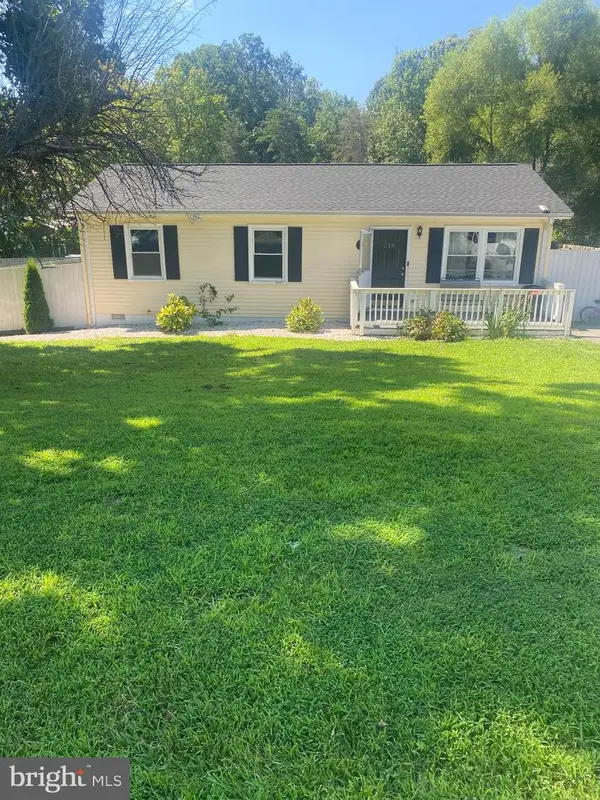 $359,900Coming Soon3 beds 1 baths
$359,900Coming Soon3 beds 1 baths218 Sagun Dr, FREDERICKSBURG, VA 22407
MLS# VASP2035576Listed by: REDFIN CORPORATION - New
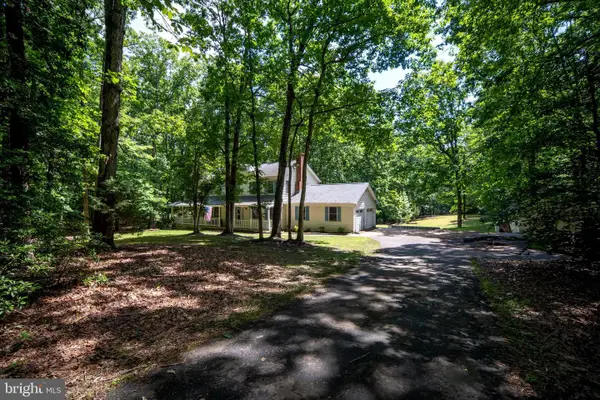 $514,900Active4 beds 3 baths2,282 sq. ft.
$514,900Active4 beds 3 baths2,282 sq. ft.13403 Motts Run Rd, FREDERICKSBURG, VA 22407
MLS# VASP2035578Listed by: BERKSHIRE HATHAWAY HOMESERVICES PENFED REALTY - Coming Soon
 $359,900Coming Soon3 beds 2 baths
$359,900Coming Soon3 beds 2 baths12504 Greengate Rd, FREDERICKSBURG, VA 22407
MLS# VASP2035566Listed by: LPT REALTY, LLC - Coming Soon
 $485,000Coming Soon6 beds 4 baths
$485,000Coming Soon6 beds 4 baths11815 Switchback Ln, FREDERICKSBURG, VA 22407
MLS# VASP2035514Listed by: IMPACT REAL ESTATE, LLC - New
 $529,900Active4 beds 4 baths3,552 sq. ft.
$529,900Active4 beds 4 baths3,552 sq. ft.10205 Iverson Ave, FREDERICKSBURG, VA 22407
MLS# VASP2035570Listed by: BERKSHIRE HATHAWAY HOMESERVICES PENFED REALTY - Coming Soon
 $530,000Coming Soon4 beds 5 baths
$530,000Coming Soon4 beds 5 baths11610 New Bond St, FREDERICKSBURG, VA 22408
MLS# VASP2035568Listed by: KELLER WILLIAMS FAIRFAX GATEWAY
