36 Morningmist Dr, Fredericksburg, VA 22406
Local realty services provided by:Better Homes and Gardens Real Estate GSA Realty
36 Morningmist Dr,Fredericksburg, VA 22406
$650,000
- 3 Beds
- 3 Baths
- 4,823 sq. ft.
- Single family
- Pending
Listed by: tracy mcallister
Office: century 21 new millennium
MLS#:VAST2043712
Source:BRIGHTMLS
Price summary
- Price:$650,000
- Price per sq. ft.:$134.77
- Monthly HOA dues:$79.33
About this home
**PRICE IMPROVEMENT**VA ASSUMABLE*** Welcome to this beautifully spacious Colonial in Stafford Lakes Village, offering over 4,800 sq. ft. of finished living space with 4 bedrooms and 3.5 baths. Step into the bright open foyer with gleaming hardwood floors and you’ll immediately feel at home. The main level features a private office, formal living and dining rooms, and a large sun-filled family room—perfect for everyday living or entertaining.The newly remodeled kitchen is truly the heart of the home, featuring 9-foot ceilings, a 9 ft. island, walk-in pantry, ENERGY STAR appliances, and ample cabinetry in an open layout ideal for gatherings. Step outside to the covered deck for year-round enjoyment and easy indoor-outdoor living. Additional highlights on the main level include half bath, recessed lighting, ceiling fans, and a convenient laundry/mud room. Upstairs, the primary bedroom impresses with a cathedral ceiling, two walk-in closets, and a newly remodeled luxury bathroom designed for relaxation. Three additional spacious bedrooms and a full bath complete the upper level.The finished basement is a true showstopper—featuring a walkout entrance, a huge recreation room, a media room, full size bathroom, space for a home gym or play area (unfinished), and ample storage in the utility room. Other notable features include dual-zone HVAC (upstairs heat pump replaced in 2021 and downstairs furnace and AC unit replaced in 2025), an irrigation system, and a play set. Residents of Stafford Lakes Village enjoy low HOA dues and an abundance of amenities, including a pool, clubhouse, tennis and basketball courts, soccer fields, playgrounds and sidewalks.—perfect for an active community-focused lifestyle. Ideally located just minutes from I-95, VRE, commuter lots, historic downtown Fredericksburg, and plenty of shopping and dining options. Also close to various medical facilities to include the new and largest VA medical facility. Don’t let this one pass you by—contact me today for details on the VA assumable rate and to schedule your private showing!
Contact an agent
Home facts
- Year built:2003
- Listing ID #:VAST2043712
- Added:139 day(s) ago
- Updated:February 11, 2026 at 08:32 AM
Rooms and interior
- Bedrooms:3
- Total bathrooms:3
- Full bathrooms:3
- Living area:4,823 sq. ft.
Heating and cooling
- Cooling:Central A/C, Heat Pump(s)
- Heating:Electric, Forced Air, Heat Pump(s), Natural Gas
Structure and exterior
- Roof:Asphalt
- Year built:2003
- Building area:4,823 sq. ft.
- Lot area:0.26 Acres
Utilities
- Water:Public
- Sewer:Public Sewer
Finances and disclosures
- Price:$650,000
- Price per sq. ft.:$134.77
- Tax amount:$5,081 (2025)
New listings near 36 Morningmist Dr
- New
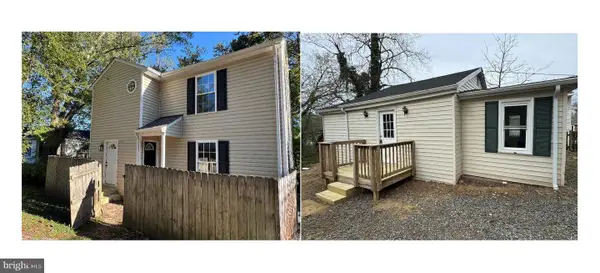 $629,000Active6 beds 3 baths1,928 sq. ft.
$629,000Active6 beds 3 baths1,928 sq. ft.241 & 243 Cambridge St, FREDERICKSBURG, VA 22405
MLS# VAST2045936Listed by: ASCENDANCY REALTY LLC - Coming Soon
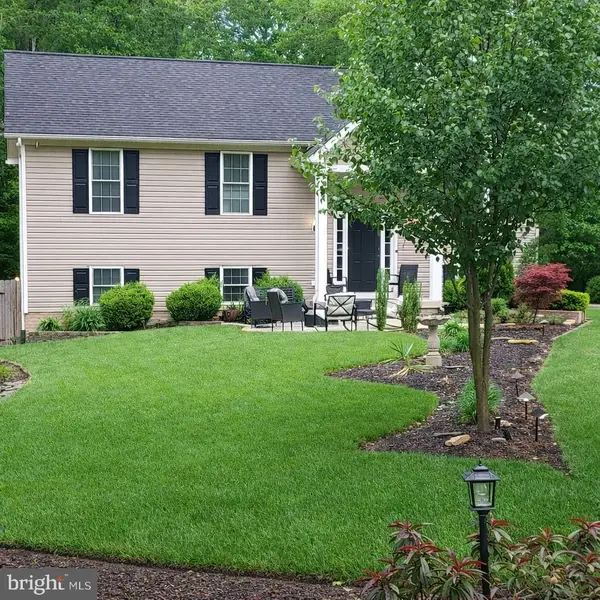 $389,900Coming Soon3 beds 2 baths
$389,900Coming Soon3 beds 2 baths402 Butternut Dr, FREDERICKSBURG, VA 22408
MLS# VASP2039120Listed by: CENTURY 21 NEW MILLENNIUM - New
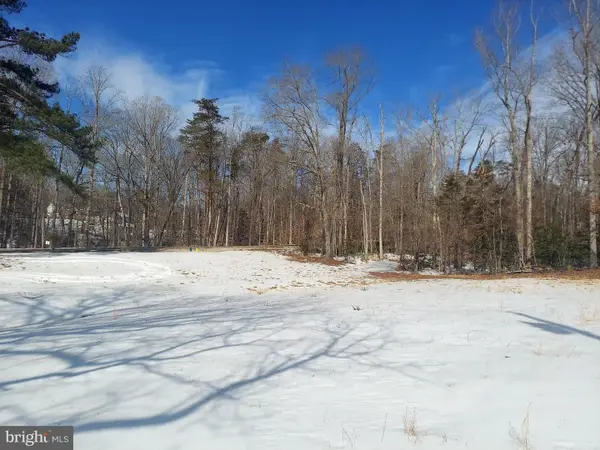 $199,000Active3.18 Acres
$199,000Active3.18 Acres684 Mountain View Rd, FREDERICKSBURG, VA 22406
MLS# VAST2045916Listed by: PEABODY REAL ESTATE LLC - Coming Soon
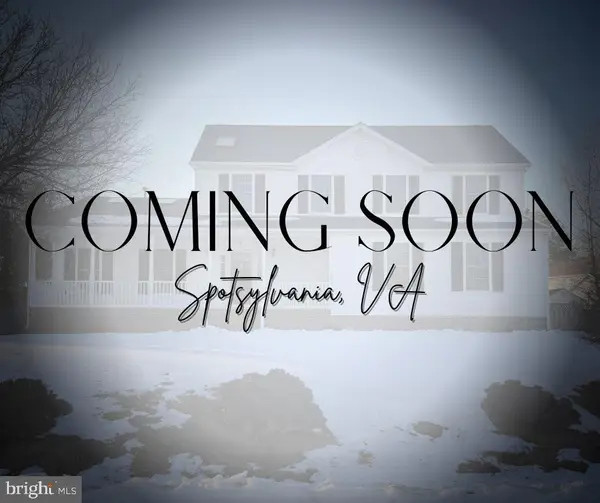 $549,900Coming Soon4 beds 4 baths
$549,900Coming Soon4 beds 4 baths12018 Teeside Dr, FREDERICKSBURG, VA 22407
MLS# VASP2039176Listed by: CENTURY 21 NEW MILLENNIUM - New
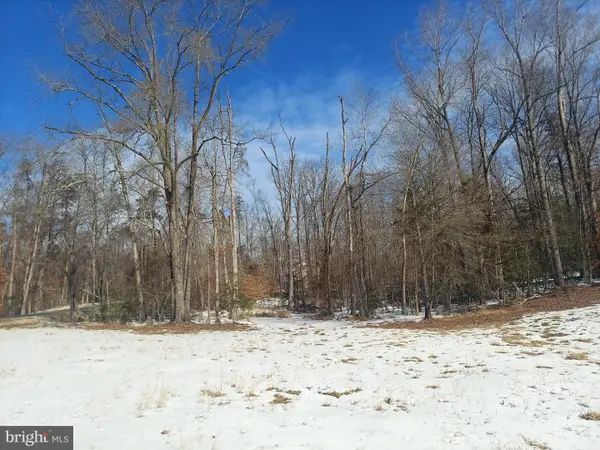 $199,000Active3.69 Acres
$199,000Active3.69 Acres694 Mountain View Rd, FREDERICKSBURG, VA 22406
MLS# VAST2045862Listed by: PEABODY REAL ESTATE LLC - New
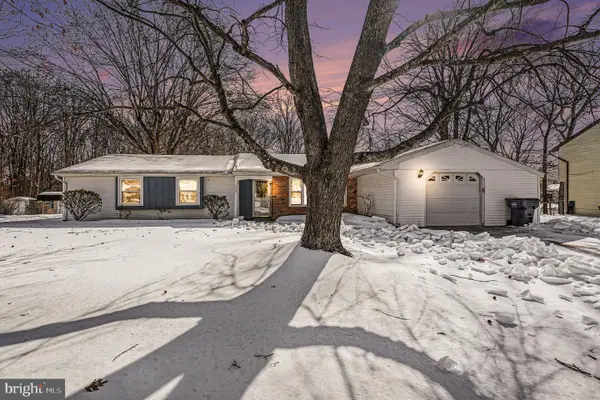 $380,000Active3 beds 2 baths1,532 sq. ft.
$380,000Active3 beds 2 baths1,532 sq. ft.3212 Waverly Dr, FREDERICKSBURG, VA 22407
MLS# VASP2039156Listed by: CORNERSTONE ELITE PROPERTIES, LLC. - New
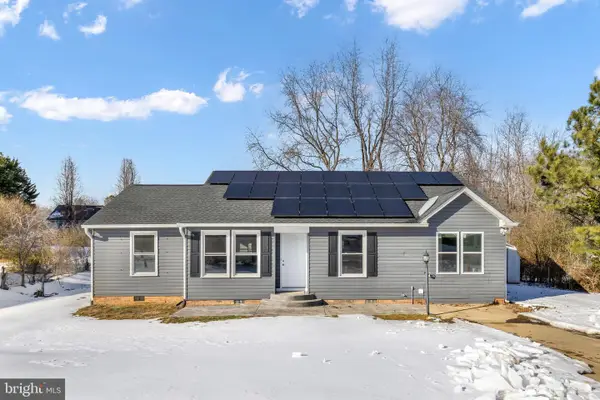 $410,000Active3 beds 2 baths1,254 sq. ft.
$410,000Active3 beds 2 baths1,254 sq. ft.5303 Briarbend Ct, FREDERICKSBURG, VA 22407
MLS# VASP2039008Listed by: CENTURY 21 REDWOOD REALTY 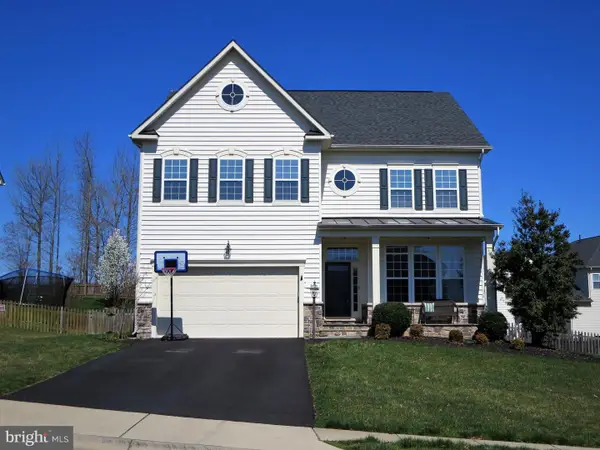 $598,777Pending5 beds 4 baths3,740 sq. ft.
$598,777Pending5 beds 4 baths3,740 sq. ft.4 Charter Gate Dr, FREDERICKSBURG, VA 22406
MLS# VAST2045884Listed by: HOME DREAM REALTY- New
 $525,000Active5 beds 4 baths2,860 sq. ft.
$525,000Active5 beds 4 baths2,860 sq. ft.105 Chinaberry Dr, FREDERICKSBURG, VA 22407
MLS# VASP2039154Listed by: ROCKWISE REALTY LLC - Coming Soon
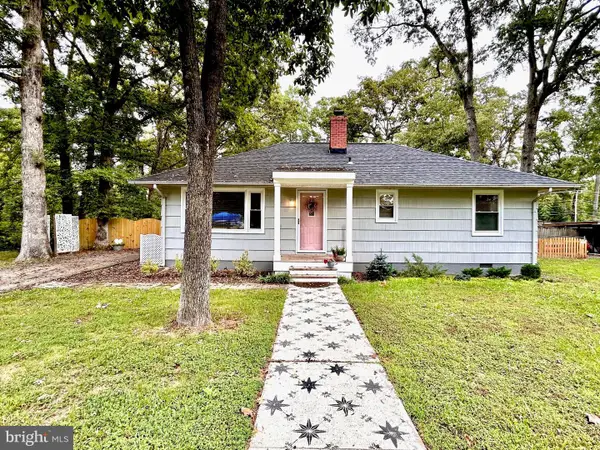 $349,999Coming Soon3 beds 1 baths
$349,999Coming Soon3 beds 1 baths10 Blair Rd, FREDERICKSBURG, VA 22405
MLS# VAST2045168Listed by: CENTURY 21 NEW MILLENNIUM

