37 Serene Hills Dr, Fredericksburg, VA 22406
Local realty services provided by:Better Homes and Gardens Real Estate Community Realty
37 Serene Hills Dr,Fredericksburg, VA 22406
$945,000
- 6 Beds
- 5 Baths
- 6,434 sq. ft.
- Single family
- Active
Listed by: marc harbour
Office: burrell realty
MLS#:VAST2043546
Source:BRIGHTMLS
Price summary
- Price:$945,000
- Price per sq. ft.:$146.88
About this home
CLASSIC CHARM AND MODERN COMFORT COLLIDE IN THIS MAGNIFICENT ESTATE!! NESTLED ON OVER 3 PRIVATE ACRES IN QUIET COMMUNITY SURROUNDED BY MATURE TREES, YET JUST MINUTES FROM SHOPPING, DINING, AND MAJOR COMMUTER ROUTES. **MINUTES FROM BEAUTIFUL CURTIS PARK, A 76 ACRE COUNTY RECREATIONAL AREA FEATURING AN OLYMPIC SIZE SWIMMING POOL, 18 HOLE GOLF COURSE, TENNIS COURTS, SOCCER FIELDS, SKATE PARK, PLAYGROUND, 18 HOLE DISC GOLF COURSE, HIKING TRAILS, AND FISHING AT THE ADJOINING 91 ACRE CURTIS PARK LAKE.** THIS HOME COMBINES THE BEST OF PRIVACY, CONVENIENCE, AND MODERNITY! COMING IN AT 6200+ SQFT, YOU ARE SURE TO NOT RUN OUT OF SPACE..AS YOU ENTER THIS HOME YOU WILL BE MET WITH A CLASSY AND ELEGANT 2 STORY FOYER WITH SOARING 20+ FT CEILINGS, AND BEAUTIFUL CURVED STAIRCASE. THE FORMAL LIVING AND DINING AREAS OFFER TIMELESS APPEAL, AND LEAD TO YOUR BEAUTIFUL SUNROOM, FEATURING ITS OWN PRIVATE WALK OUT DECK, GIVING YOU AN ABUNDANCE OF SPACE FOR FAMILY GATHERINGS, HOLIDAY EVENTS, BIRTHDAY PARTIES, OR ANY OF YOUR ENTERTAINMENT NEEDS. THE OPEN-CONCEPT FAMILY ROOM IMPRESSES WITH SOARING CATHEDRAL CEILINGS, A COZY GAS FIREPLACE, AND A GRAND WALL OF ARCHED WINDOWS THAT FRAME THE GORGEOUS WOODED BACKDROP. THE LARGE KITCHEN IS THE HEART OF THE HOME—FEATURING GRANITE COUNTERTOPS, STAINLESS STEEL APPLIANCES, A LARGE CENTER ISLAND, BUTLER'S PANTRY, BUILT IN DESK & SHELVING, AND A BREAKFAST AREA THAT OPENS TO THE PRIVATE BACKYARD AND LARGE BACK DECK. WHETHER YOU’RE HOSTING GATHERINGS OR ENJOYING A QUIET MORNING COFFEE, THIS SPACE DELIVERS THE PERFECT SETTING - SUITED FOR ANY OF YOUR NEEDS OR ANY KIND OF CHEF! UPSTAIRS, YOU WILL BE AFFORDED THE CONVENIENCE OF 4 AMAZINGLY SIZED BEDROOMS, AND 3 FULL BATHROOMS. THE LUXURIOUS PRIMARY SUITE PROVIDES A PEACEFUL RETREAT WITH GENEROUS SPACE FOR A LARGE SITTING AREA, A SPA-INSPIRED BATHROOM W/ LARGE DOUBLE VANITIES, WALK IN SHOWER W. BENCH, SOAKING TUB, AND TWO WALK-IN CLOSETS. IN THE HOMES LARGE WALKOUT BASEMENT YOU WILL FIND THE 2 ADDITIONAL BEDROOMS, AND ONE FULL BATH, BUT IT DOESN'T STOP THERE. ENJOY THE LARGE REC ROOM CAN BE USED FOR A MULTITUDE OF THINGS, IN LAW SUITE, GAME ROOM, ADDITIONAL STORAGE, YOU NAME IT! THE LARGE PAVED DRIVEWAY AND THREE CAR GARAGE MAKE PARKING AND VEHICLE/ TOY STORAGE A BREEZE! GRACEFUL, WELCOMING, AND BEAUTIFULLY DESIGNED — THIS HOME OFFERS THE PERFECT BLEND OF SOPHISTICATION AND EVERYDAY COMFORT. WHETHER HOSTING GATHERINGS IN THE OPEN LIVING SPACES OR ENJOYING QUIET MOMENTS BY THE FIREPLACE, YOU’LL FIND COUNTLESS REASONS TO LOVE EVERY CORNER. DO NOT WAIT! CALL TODAY TO SET UP YOUR OWN PRIVATE SHOWING! ** BE SURE TO ASK YOUR AGENT ABOUT THE HOMES ASSUMABLE 2.75% VA LOAN AVAILABLE FOR THOSE WHO QUALIFY!!**
Contact an agent
Home facts
- Year built:2009
- Listing ID #:VAST2043546
- Added:78 day(s) ago
- Updated:January 01, 2026 at 01:43 AM
Rooms and interior
- Bedrooms:6
- Total bathrooms:5
- Full bathrooms:4
- Half bathrooms:1
- Living area:6,434 sq. ft.
Heating and cooling
- Cooling:Ceiling Fan(s), Central A/C, Heat Pump(s)
- Heating:90% Forced Air, Electric, Propane - Leased
Structure and exterior
- Roof:Architectural Shingle
- Year built:2009
- Building area:6,434 sq. ft.
- Lot area:3.29 Acres
Schools
- High school:MOUNTAIN VIEW
- Middle school:RODNEY THOMPSON
- Elementary school:MARGARET BRENT
Utilities
- Water:Private
- Sewer:On Site Septic
Finances and disclosures
- Price:$945,000
- Price per sq. ft.:$146.88
- Tax amount:$7,378 (2024)
New listings near 37 Serene Hills Dr
 $340,000Active3 beds 1 baths1,008 sq. ft.
$340,000Active3 beds 1 baths1,008 sq. ft.228 Three Cedars Ln, Fredericksburg, VA 22407
MLS# VASP2037650Listed by: SPRING HILL REAL ESTATE, LLC.- New
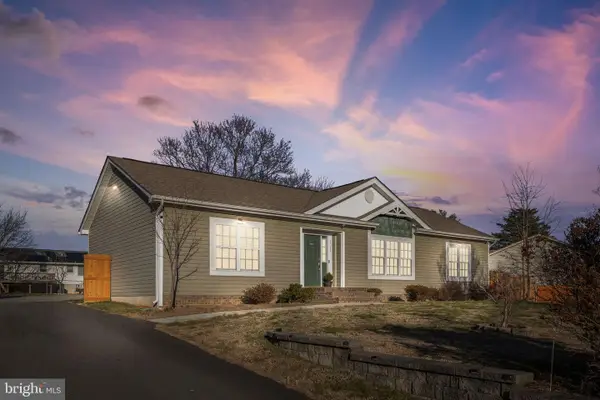 $464,900Active3 beds 2 baths1,673 sq. ft.
$464,900Active3 beds 2 baths1,673 sq. ft.1211 Dewberry Dr, FREDERICKSBURG, VA 22407
MLS# VASP2038330Listed by: SAMSON PROPERTIES - New
 $270,000Active2 beds 3 baths1,080 sq. ft.
$270,000Active2 beds 3 baths1,080 sq. ft.131 Farrell Ln, FREDERICKSBURG, VA 22401
MLS# VAFB2009466Listed by: RMG REALTY - Coming Soon
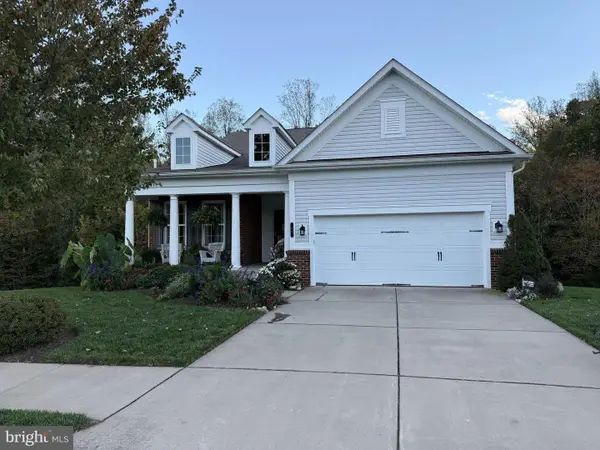 $730,000Coming Soon3 beds 4 baths
$730,000Coming Soon3 beds 4 baths96 Battery Point Dr, FREDERICKSBURG, VA 22406
MLS# VAST2044914Listed by: REDFIN CORPORATION - New
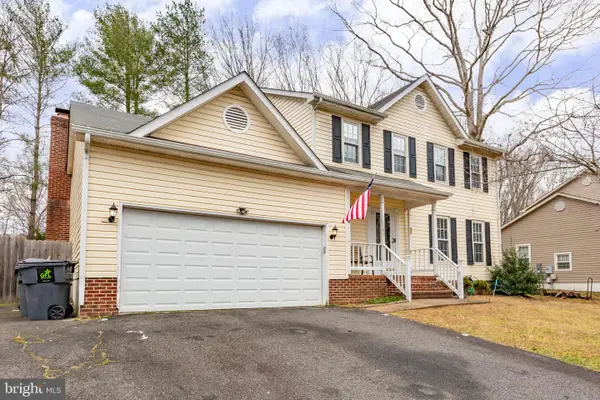 $445,000Active3 beds 3 baths1,860 sq. ft.
$445,000Active3 beds 3 baths1,860 sq. ft.11621 Enchanted Woods Way, FREDERICKSBURG, VA 22407
MLS# VASP2038310Listed by: COLDWELL BANKER ELITE - New
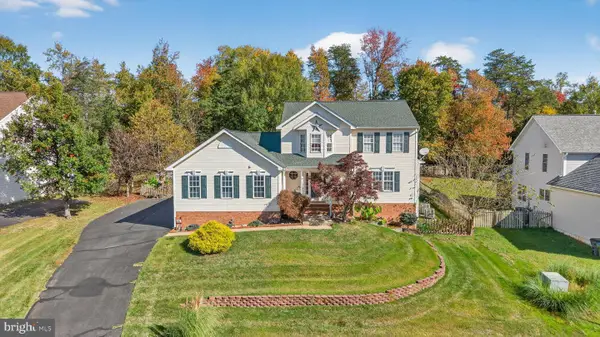 $630,000Active4 beds 4 baths3,300 sq. ft.
$630,000Active4 beds 4 baths3,300 sq. ft.15 Feldspar Way, FREDERICKSBURG, VA 22405
MLS# VAST2044890Listed by: EXP REALTY, LLC - New
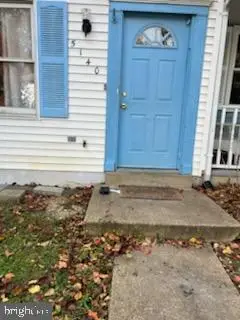 $275,000Active2 beds 2 baths1,120 sq. ft.
$275,000Active2 beds 2 baths1,120 sq. ft.5140 Redbud Rd, FREDERICKSBURG, VA 22407
MLS# VASP2038318Listed by: THE BACON GROUP INCORPORATED - New
 $275,000Active2 beds 2 baths1,120 sq. ft.
$275,000Active2 beds 2 baths1,120 sq. ft.5140 Redbud Rd, Fredericksburg, VA 22407
MLS# VASP2038318Listed by: THE BACON GROUP INCORPORATED - Coming Soon
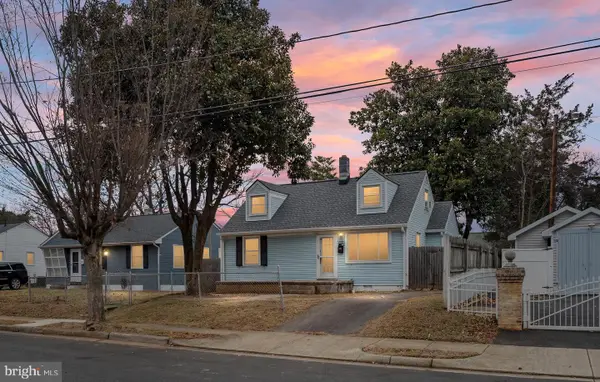 $295,000Coming Soon4 beds 2 baths
$295,000Coming Soon4 beds 2 baths203 Frazier St, FREDERICKSBURG, VA 22401
MLS# VAFB2009330Listed by: BERKSHIRE HATHAWAY HOMESERVICES PENFED REALTY - Coming Soon
 $309,999Coming Soon2 beds 2 baths
$309,999Coming Soon2 beds 2 baths9605 Becker Ct, FREDERICKSBURG, VA 22408
MLS# VASP2038078Listed by: BERKSHIRE HATHAWAY HOMESERVICES PENFED REALTY
