39 River Ridge Ln, Fredericksburg, VA 22406
Local realty services provided by:Better Homes and Gardens Real Estate Reserve
39 River Ridge Ln,Fredericksburg, VA 22406
$750,000
- 5 Beds
- 4 Baths
- 4,421 sq. ft.
- Single family
- Active
Listed by: vanessa j rodriguez
Office: re/max executives
MLS#:VAST2040254
Source:BRIGHTMLS
Price summary
- Price:$750,000
- Price per sq. ft.:$169.64
About this home
Welcome to your own private escape nestled on 3 acres with exclusive private access to the Rappahannock River. A scenic trail winds through the property and features its own tranquil creek leading directly to the water's edge—perfect for kayaking, canoeing, or casting a line for an afternoon of fishing.
Freshly painted throughout and featuring brand-new carpet, this spacious home offers true one-level living with 4 bedrooms and 3 full baths on the main floor. The private primary suite is a serene sanctuary, complete with a jetted soaking tub, separate shower, dual vanities, and a generous walk-in closet.
The heart of the home is a large, open kitchen with an eat-in area that flows seamlessly onto a sprawling deck—complete with an outdoor cooking space ideal for entertaining guests or enjoying quiet evenings surrounded by nature. Inside, gather around the cozy gas fireplace in the family room, host holidays in the formal dining room, or work from home in a beautiful office with French doors.
The fully finished basement offers incredible versatility, with an additional bedroom and full bath, two more spacious living areas, a kitchenette, and a custom workshop area—creating 4,400 square feet of total living space.
Additional features include a 3-car garage and a side-by-side utility vehicle, perfect for exploring your private trail system. This rare property combines comfortable living with peaceful seclusion and direct access to the natural beauty of the Rappahannock River. Fresh updates, modern comfort, and nature’s tranquility come together in this true nature lover’s dream.
Contact an agent
Home facts
- Year built:2006
- Listing ID #:VAST2040254
- Added:190 day(s) ago
- Updated:December 31, 2025 at 02:47 PM
Rooms and interior
- Bedrooms:5
- Total bathrooms:4
- Full bathrooms:4
- Living area:4,421 sq. ft.
Heating and cooling
- Cooling:Central A/C
- Heating:Heat Pump(s), Propane - Leased
Structure and exterior
- Roof:Shingle
- Year built:2006
- Building area:4,421 sq. ft.
- Lot area:3 Acres
Schools
- High school:COLONIAL FORGE
- Middle school:T. BENTON GAYLE
- Elementary school:HARTWOOD
Utilities
- Water:Well
- Sewer:On Site Septic
Finances and disclosures
- Price:$750,000
- Price per sq. ft.:$169.64
- Tax amount:$6,221 (2024)
New listings near 39 River Ridge Ln
- New
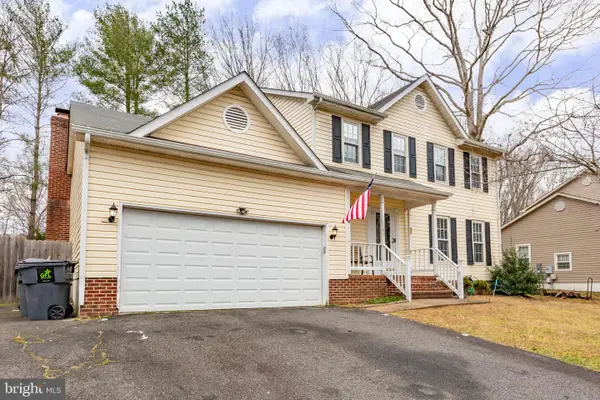 $445,000Active3 beds 3 baths1,860 sq. ft.
$445,000Active3 beds 3 baths1,860 sq. ft.11621 Enchanted Woods Way, FREDERICKSBURG, VA 22407
MLS# VASP2038310Listed by: COLDWELL BANKER ELITE - New
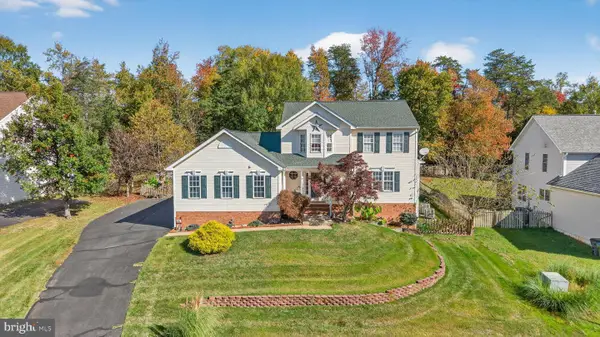 $630,000Active4 beds 4 baths3,300 sq. ft.
$630,000Active4 beds 4 baths3,300 sq. ft.15 Feldspar Way, FREDERICKSBURG, VA 22405
MLS# VAST2044890Listed by: EXP REALTY, LLC - New
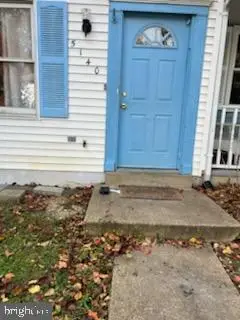 $275,000Active2 beds 2 baths1,120 sq. ft.
$275,000Active2 beds 2 baths1,120 sq. ft.5140 Redbud Rd, FREDERICKSBURG, VA 22407
MLS# VASP2038318Listed by: THE BACON GROUP INCORPORATED - New
 $275,000Active2 beds 2 baths1,120 sq. ft.
$275,000Active2 beds 2 baths1,120 sq. ft.5140 Redbud Rd, Fredericksburg, VA 22407
MLS# VASP2038318Listed by: THE BACON GROUP INCORPORATED - Coming Soon
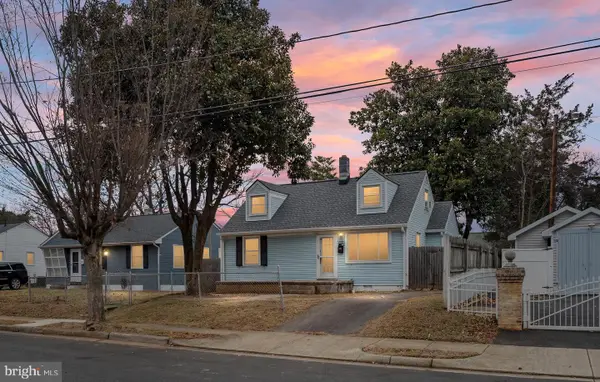 $295,000Coming Soon4 beds 2 baths
$295,000Coming Soon4 beds 2 baths203 Frazier St, FREDERICKSBURG, VA 22401
MLS# VAFB2009330Listed by: BERKSHIRE HATHAWAY HOMESERVICES PENFED REALTY - Coming Soon
 $309,999Coming Soon2 beds 2 baths
$309,999Coming Soon2 beds 2 baths9605 Becker Ct, FREDERICKSBURG, VA 22408
MLS# VASP2038078Listed by: BERKSHIRE HATHAWAY HOMESERVICES PENFED REALTY - New
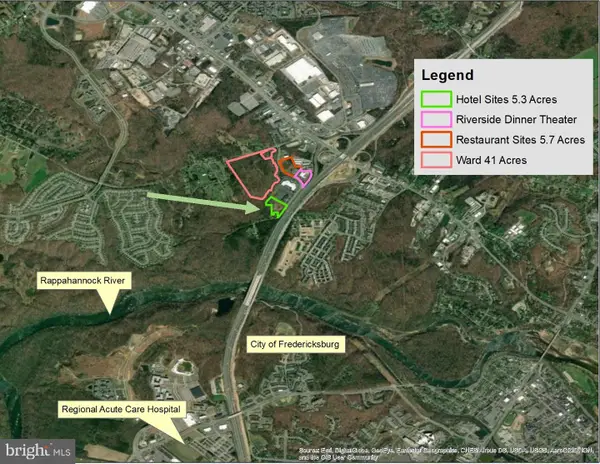 $2,000,000Active5.3 Acres
$2,000,000Active5.3 AcresRiverside Pkwy, FREDERICKSBURG, VA 22406
MLS# VAST2044894Listed by: WEICHERT, REALTORS - Coming Soon
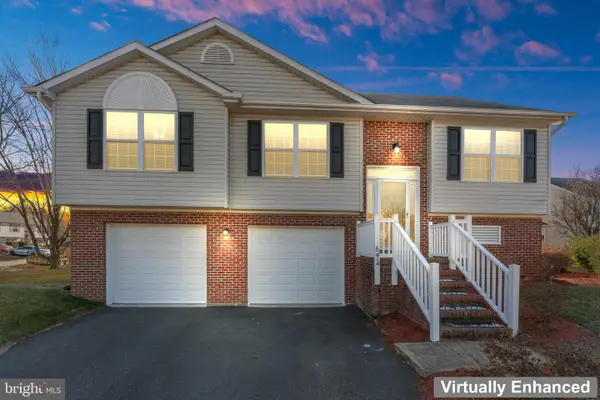 $450,000Coming Soon4 beds 2 baths
$450,000Coming Soon4 beds 2 baths6414 Basil Ct, FREDERICKSBURG, VA 22407
MLS# VASP2038258Listed by: UNITED REAL ESTATE PREMIER - New
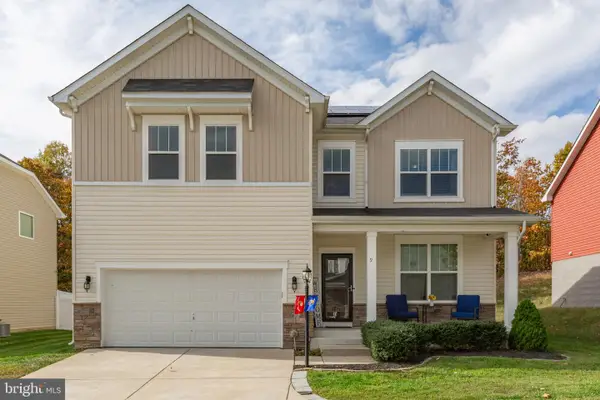 $624,900Active6 beds 5 baths3,397 sq. ft.
$624,900Active6 beds 5 baths3,397 sq. ft.9 Mossy Creek Ln, FREDERICKSBURG, VA 22405
MLS# VAST2044858Listed by: COLDWELL BANKER ELITE - New
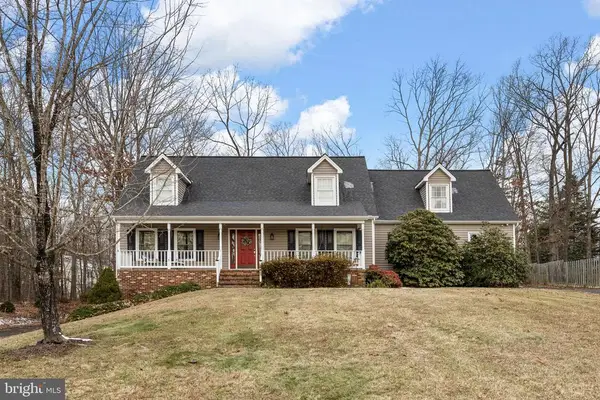 $649,000Active6 beds 4 baths3,330 sq. ft.
$649,000Active6 beds 4 baths3,330 sq. ft.706 Stonewall Ln, Fredericksburg, VA 22407
MLS# VASP2038284Listed by: CENTURY 21 NEW MILLENNIUM
