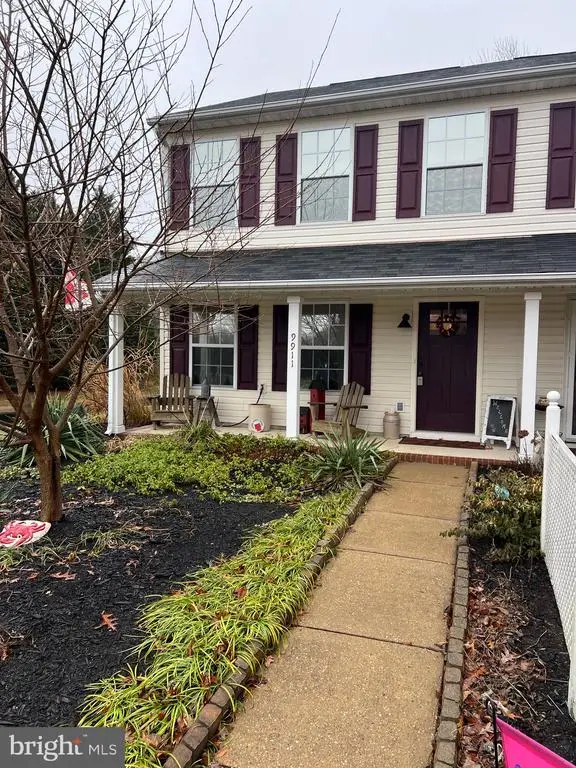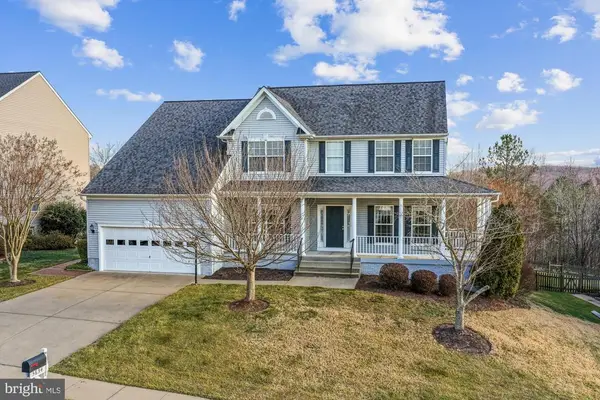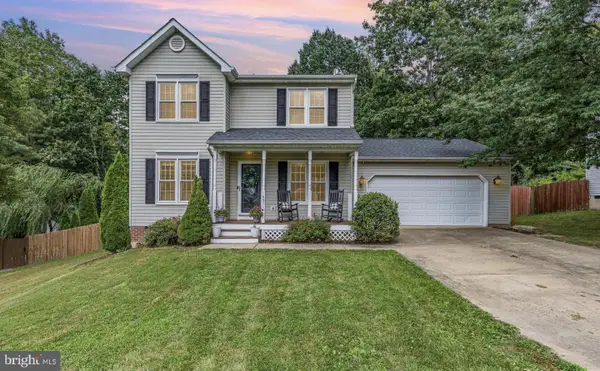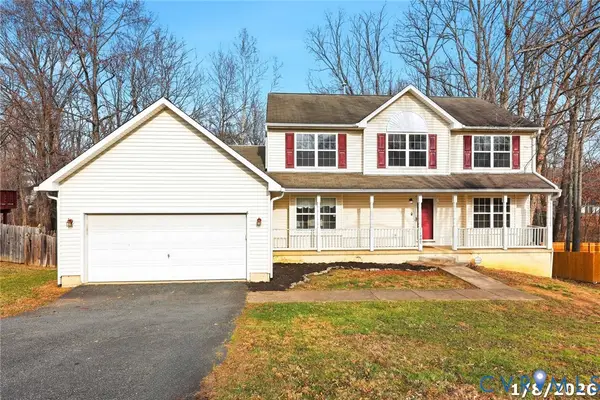409 Dunmore St, Fredericksburg, VA 22401
Local realty services provided by:Better Homes and Gardens Real Estate Valley Partners
409 Dunmore St,Fredericksburg, VA 22401
$600,000
- 3 Beds
- 3 Baths
- 1,922 sq. ft.
- Single family
- Active
Listed by: brooke d miller
Office: long & foster real estate, inc.
MLS#:VAFB2009318
Source:BRIGHTMLS
Price summary
- Price:$600,000
- Price per sq. ft.:$312.17
About this home
This charming Craftsman-Colonial home, built in 2014, offers a perfect blend of modern comfort and classic style. With 1,922 square feet of thoughtfully designed living space, this residence features three spacious bedrooms and two and a half bathrooms, ideal for both relaxation and entertaining. Step inside to discover an inviting open floor plan that seamlessly connects the family room and gourmet kitchen, complete with a large island and a pantry for all your culinary needs. The elegant formal dining room provide versatile options for hosting gatherings. Crown moldings and rich wood floors add a touch of sophistication throughout. The primary suite is a true retreat, featuring a luxurious en-suite bath and a generous walk-in closet. Cozy up by the gas fireplace in the family room during chilly evenings, creating a warm and inviting atmosphere. Outside, enjoy the convenience of sidewalks and street lights in a friendly neighborhood. The deck is perfect for outdoor dining or simply soaking in the sun. With a two-car attached garage and additional driveway parking, convenience is at your fingertips. Designed for effortless living, this home offers modern conveniences throughout - all appliances convey, including a tankless hot water heater for endless, efficient comfort. Experience the comfort and charm of this delightful home, where every detail has been designed with your needs in mind. Conveniently located near the VRE, this home is ideal for commuters traveling to Northern Virginia or the D.C. area. Perfectly situated within walking distance to shops, restaurants, the train station, post office,, and other everyday conveniences just steps away.
Contact an agent
Home facts
- Year built:2014
- Listing ID #:VAFB2009318
- Added:46 day(s) ago
- Updated:January 11, 2026 at 02:42 PM
Rooms and interior
- Bedrooms:3
- Total bathrooms:3
- Full bathrooms:2
- Half bathrooms:1
- Living area:1,922 sq. ft.
Heating and cooling
- Cooling:Ceiling Fan(s), Central A/C
- Heating:Electric, Forced Air, Heat Pump(s)
Structure and exterior
- Year built:2014
- Building area:1,922 sq. ft.
- Lot area:0.09 Acres
Schools
- High school:JAMES MONROE
- Middle school:WALKER-GRANT
- Elementary school:CALL SCHOOL BOARD
Utilities
- Water:Public
- Sewer:Public Sewer
Finances and disclosures
- Price:$600,000
- Price per sq. ft.:$312.17
- Tax amount:$3,311 (2020)
New listings near 409 Dunmore St
- New
 $339,900Active2 beds 3 baths1,501 sq. ft.
$339,900Active2 beds 3 baths1,501 sq. ft.9911 Blade Ct, Fredericksburg, VA 22408
MLS# VASP2038540Listed by: 1ST CHOICE BETTER HOMES & LAND, LC - New
 $339,900Active2 beds 3 baths1,501 sq. ft.
$339,900Active2 beds 3 baths1,501 sq. ft.9911 Blade Ct, FREDERICKSBURG, VA 22408
MLS# VASP2038540Listed by: 1ST CHOICE BETTER HOMES & LAND, LC - New
 $1,495,000Active3 beds 3 baths4,252 sq. ft.
$1,495,000Active3 beds 3 baths4,252 sq. ft.913-b Caroline, FREDERICKSBURG, VA 22401
MLS# VAFB2009504Listed by: LANDO MASSEY REAL ESTATE - Coming Soon
 $589,900Coming Soon4 beds 3 baths
$589,900Coming Soon4 beds 3 baths1312 Rowe St, FREDERICKSBURG, VA 22401
MLS# VAFB2009462Listed by: LORAC REALTY & PROPERTY MANAGEMENT - New
 $644,900Active5 beds 5 baths5,076 sq. ft.
$644,900Active5 beds 5 baths5,076 sq. ft.3634 Carolina Ct, Fredericksburg, VA 22408
MLS# VASP2038374Listed by: CTI REAL ESTATE - Coming Soon
 $475,000Coming Soon3 beds 3 baths
$475,000Coming Soon3 beds 3 baths4511 Cornwall Ct, FREDERICKSBURG, VA 22408
MLS# VASP2038528Listed by: MILITARY PRIME PROPERTY MANAGEMENT - New
 $589,900Active4 beds 4 baths3,004 sq. ft.
$589,900Active4 beds 4 baths3,004 sq. ft.6231 Sweetbriar Dr, FREDERICKSBURG, VA 22407
MLS# VASP2038508Listed by: LANDO MASSEY REAL ESTATE - New
 $795,000Active4 beds 6 baths4,646 sq. ft.
$795,000Active4 beds 6 baths4,646 sq. ft.182 Wood Landing Rd, FREDERICKSBURG, VA 22405
MLS# VAST2045108Listed by: BERKSHIRE HATHAWAY HOMESERVICES PENFED REALTY - New
 $775,000Active4 beds 4 baths3,568 sq. ft.
$775,000Active4 beds 4 baths3,568 sq. ft.55 Mountain Laurel Ct, FREDERICKSBURG, VA 22406
MLS# VAST2045042Listed by: SAMSON PROPERTIES - New
 $440,900Active5 beds 4 baths2,910 sq. ft.
$440,900Active5 beds 4 baths2,910 sq. ft.11907 Daisy Lane, Fredericksburg, VA 22407
MLS# 2600564Listed by: COLDWELL BANKER ELITE
